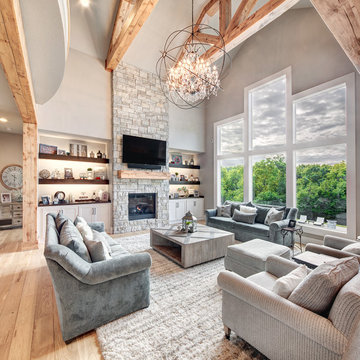Living Space Ideas
Refine by:
Budget
Sort by:Popular Today
461 - 480 of 2,715,100 photos
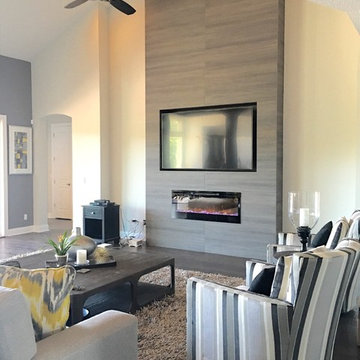
Large trendy open concept dark wood floor living room photo in Orlando with beige walls, a ribbon fireplace, a metal fireplace and a wall-mounted tv
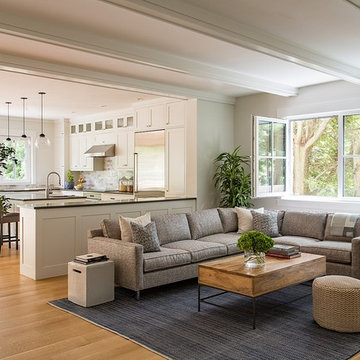
This LEED Platinum certified house reflects the homeowner's desire for an exceptionally healthy and comfortable living environment, within a traditional neighborhood.
INFILL SITE. The family, who moved from another area of Wellesley, sought out this property to be within walking distance of the high school and downtown area. An existing structure on the tight lot was removed to make way for the new home. 84% of the construction waste, from both the previous structure and the new home, was diverted from a landfill. ZED designed to preserve the existing mature trees on the perimeter of the property to minimize site impacts, and to maintain the character of the neighborhood as well as privacy on the site.
EXTERIOR EXPRESSION. The street facade of the home relates to the local New England vernacular. The rear uses contemporary language, a nod to the family’s Californian roots, to incorporate a roof deck, solar panels, outdoor living space, and the backyard swimming pool. ZED’s careful planning avoided to the need to face the garage doors towards the street, a common syndrome of a narrow lot.
THOUGHTFUL SPACE. Homes with dual entries can often result in duplicate and unused spaces. In this home, the everyday and formal entry areas are one and the same; the front and garage doors share the entry program of coat closets, mudroom storage with bench for removing your shoes, and a laundry room with generous closets for the children's sporting equipment. The entry area leads directly to the living space, encompassing the kitchen, dining and sitting area areas in an L-shaped open plan arrangement. The kitchen is placed at the south-west corner of the space to allow for a strong connection to the dining, sitting and outdoor living spaces. A fire pit on the deck satisfies the family’s desire for an open flame while a sealed gas fireplace is used indoors - ZED’s preference after omitting gas burning appliances completely from an airtight home. A small study, with a window seat, is conveniently located just off of the living space. A first floor guest bedroom includes an accessible bathroom for aging visitors and can be used as a master suite to accommodate aging in place.
HEALTHY LIVING. The client requested a home that was easy to clean and would provide a respite from seasonal allergies and common contaminants that are found in many indoor spaces. ZED selected easy to clean solid surface flooring throughout, provided ample space for cleaning supplies on each floor, and designed a mechanical system with ventilation that provides a constant supply of fresh outdoor air. ZED selected durable materials, finishes, cabinetry, and casework with low or no volatile organic compounds (VOCs) and no added urea formaldehyde.
YEAR-ROUND COMFORT. The home is super insulated and air-tight, paired with high performance triple-paned windows, to ensure it is draft-free throughout the winter (even when in front of the large windows and doors). ZED designed a right-sized heating and cooling system to pair with the thermally improved building enclosure to ensure year-round comfort. The glazing on the home maximizes passive solar gains, and facilitates cross ventilation and daylighting.
ENERGY EFFICIENT. As one of the most energy efficient houses built to date in Wellesley, the home highlights a practical solution for Massachusetts. First, the building enclosure reduces the largest energy requirement for typical houses (heating). Super-insulation, exceptional air sealing, a thermally broken wall assembly, triple pane windows, and passive solar gain combine for a sizable heating load reduction. Second, within the house only efficient systems consume energy. These include an air source heat pump for heating & cooling, a heat pump hot water heater, LED lighting, energy recovery ventilation, and high efficiency appliances. Lastly, photovoltaics provide renewable energy help offset energy consumption. The result is an 89% reduction in energy use compared to a similar brand new home built to code requirements.
RESILIENT. The home will fare well in extreme weather events. During a winter power outage, heat loss will be very slow due to the super-insulated and airtight envelope– taking multiple days to drop to 60 degrees even with no heat source. An engineered drainage system, paired with careful the detailing of the foundation, will help to keep the finished basement dry. A generator will provide full operation of the all-electric house during a power outage.
OVERALL. The home is a reflection of the family goals and an expression of their values, beautifully enabling health, comfort, safety, resilience, and utility, all while respecting the planet.
ZED - Architect & Mechanical Designer
Bevilacqua Builders Inc - Contractor
Creative Land & Water Engineering - Civil Engineering
Barbara Peterson Landscape - Landscape Design
Nest & Company - Interior Furnishings
Eric Roth Photography - Photography
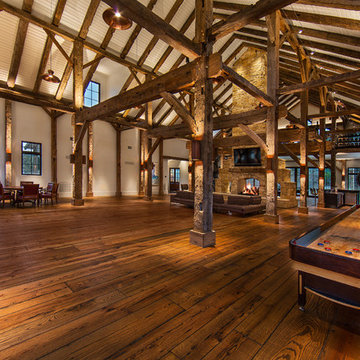
The lighting design in this rustic barn with a modern design was the designed and built by lighting designer Mike Moss. This was not only a dream to shoot because of my love for rustic architecture but also because the lighting design was so well done it was a ease to capture. Photography by Vernon Wentz of Ad Imagery
Find the right local pro for your project

Great Room with Center Fireplace & Custom Built In Two-Toned Cabinetry Surround
Living room - mid-sized transitional open concept carpeted and gray floor living room idea in Minneapolis with gray walls, a standard fireplace and a tile fireplace
Living room - mid-sized transitional open concept carpeted and gray floor living room idea in Minneapolis with gray walls, a standard fireplace and a tile fireplace
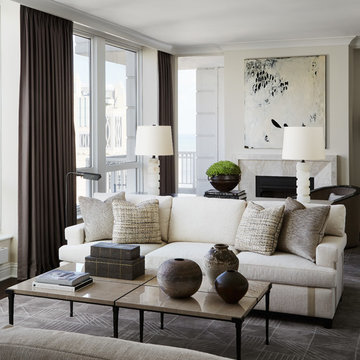
Photography: Werner Straube
Mid-sized transitional formal brown floor and dark wood floor living room photo in Chicago with beige walls, a standard fireplace, a tile fireplace and no tv
Mid-sized transitional formal brown floor and dark wood floor living room photo in Chicago with beige walls, a standard fireplace, a tile fireplace and no tv

Architecture that is synonymous with the age of elegance, this welcoming Georgian style design reflects and emphasis for symmetry with the grand entry, stairway and front door focal point.
Near Lake Harriet in Minneapolis, this newly completed Georgian style home includes a renovation, new garage and rear addition that provided new and updated spacious rooms including an eat-in kitchen, mudroom, butler pantry, home office and family room that overlooks expansive patio and backyard spaces. The second floor showcases and elegant master suite. A collection of new and antique furnishings, modern art, and sunlit rooms, compliment the traditional architectural detailing, dark wood floors, and enameled woodwork. A true masterpiece. Call today for an informational meeting, tour or portfolio review.
BUILDER: Streeter & Associates, Renovation Division - Bob Near
ARCHITECT: Peterssen/Keller
INTERIOR: Engler Studio
PHOTOGRAPHY: Karen Melvin Photography
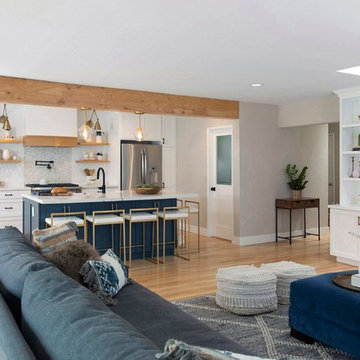
Large transitional open concept light wood floor and beige floor living room photo in Denver with gray walls

Expansive family room, leading into a contemporary kitchen.
Inspiration for a large transitional medium tone wood floor, brown floor and wall paneling family room remodel in New York
Inspiration for a large transitional medium tone wood floor, brown floor and wall paneling family room remodel in New York

FX Home Tours
Interior Design: Osmond Design
Example of a large transitional open concept light wood floor and brown floor family room design in Salt Lake City with beige walls, a stone fireplace, a wall-mounted tv and a ribbon fireplace
Example of a large transitional open concept light wood floor and brown floor family room design in Salt Lake City with beige walls, a stone fireplace, a wall-mounted tv and a ribbon fireplace
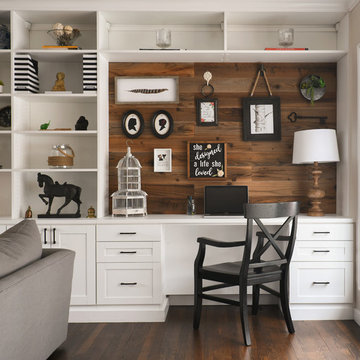
Stefan Radtke
Inspiration for a huge country open concept medium tone wood floor family room remodel in New York
Inspiration for a huge country open concept medium tone wood floor family room remodel in New York
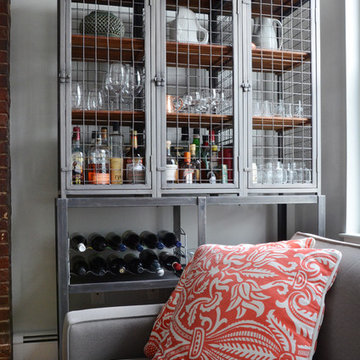
Photo: Faith Towers © 2015 Houzz
Living room - contemporary living room idea in Boston
Living room - contemporary living room idea in Boston

A modern yet cozy living room with blue painted cabinets, a large gray sectional colorful accents, and custom drapery panels. The exposed brick fireplace givess the space a casual feel. The Gold accents on the coffee table add polish to the family room.
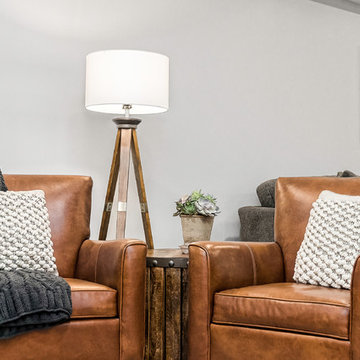
Sponsored
Sunbury, OH
J.Holderby - Renovations
Franklin County's Leading General Contractors - 2X Best of Houzz!

TV area with art niches on each side. All cabinetry suspended. Led lighting under cabinetry and LED puck lights in each niche opening.
Great view of the water
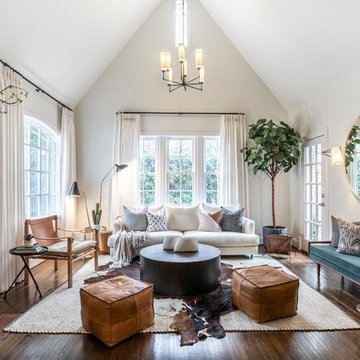
jturnbowphotography.com
Inspiration for a transitional living room remodel in Dallas
Inspiration for a transitional living room remodel in Dallas
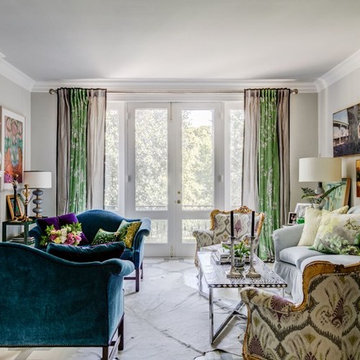
A juiced up colorful take on traditional design, this living room embodies many unusual pairings, including the velvet settees, lamps and flea -market- found guilt chairs. This interplay ensures a sophisticated space that feels welcoming and energetic.
Tyler Mahl Photography
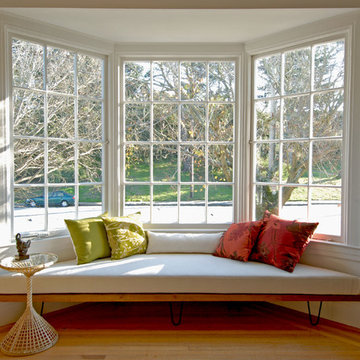
Living room - 1950s medium tone wood floor living room idea in San Francisco with white walls
Living Space Ideas

Sponsored
Columbus, OH
Structural Remodeling
Franklin County's Heavy Timber Specialists | Best of Houzz 2020!
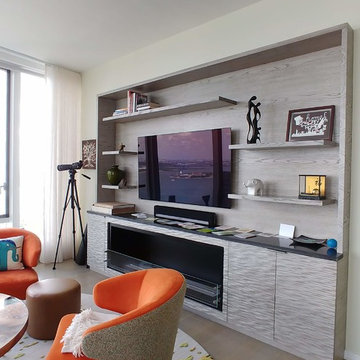
TV unit, floating shelves, with fireplace
Example of a large minimalist open concept living room design in New York with a bar, a wood fireplace surround and a media wall
Example of a large minimalist open concept living room design in New York with a bar, a wood fireplace surround and a media wall

Off the kitchen and overlooking the pool, the porch was remodeled into an office and cozy sunroom; it quickly became the grandchildren's favorite hangout. Sunbrella fabrics provide protection against sun and sticky hands.
Featured in Charleston Style + Design, Winter 2013
Holger Photography

“People tend to want to place their sofas right against the wall,” Lovett says. “I always try to float the sofa a bit and give the sofa some breathing room. Here, we didn’t have floor outlets or any eye-level lighting. Incorporating table lamps allows for mood lighting and ambiance. We placed a console behind the sofa to bring in large-scale lamps, which also helped fill in the negative space between the sofa and the bottom of the windows.”
Photography: Amy Bartlam
24










