Huge Living Space with a Media Wall Ideas
Refine by:
Budget
Sort by:Popular Today
1 - 20 of 2,798 photos
Item 1 of 3
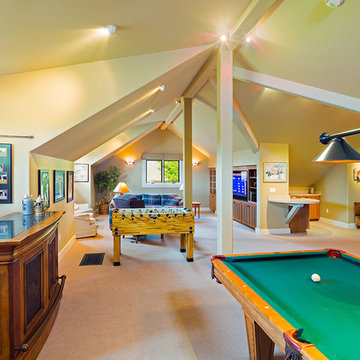
A sports fan's dream, this family room is complete with big screen TV, wet bar, pool table, walkout deck and game room. Photos by Karl Neumann
Game room - huge craftsman open concept carpeted game room idea in Other with beige walls and a media wall
Game room - huge craftsman open concept carpeted game room idea in Other with beige walls and a media wall
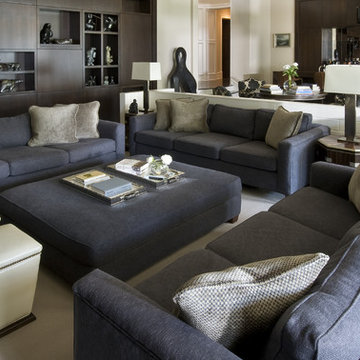
Example of a huge classic open concept carpeted living room design in Orlando with white walls, a bar and a media wall
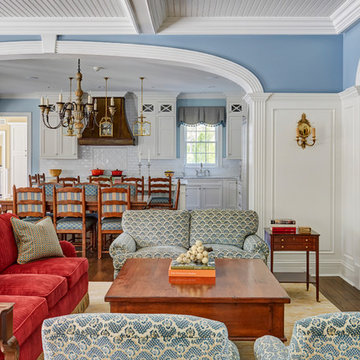
The first of two seating arrangements in the large open great room. Built-in cabinetry with open shelving conceals the television. Photo by Mike Kaskel.
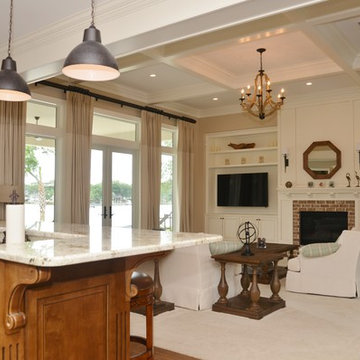
Open floor plan with custom cabinetry, wood tile and coffered ceilings.
Huge trendy open concept dark wood floor living room library photo in Birmingham with beige walls, a standard fireplace, a brick fireplace and a media wall
Huge trendy open concept dark wood floor living room library photo in Birmingham with beige walls, a standard fireplace, a brick fireplace and a media wall
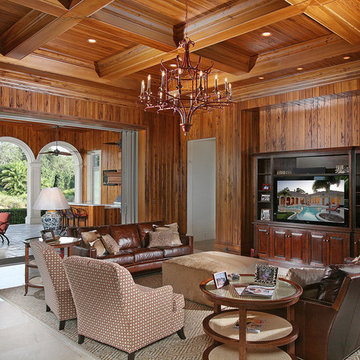
Huge mountain style open concept marble floor family room photo in New York with brown walls, a media wall and no fireplace

2021 PA Parade of Homes BEST CRAFTSMANSHIP, BEST BATHROOM, BEST KITCHEN IN $1,000,000+ SINGLE FAMILY HOME
Roland Builder is Central PA's Premier Custom Home Builders since 1976

Relaxed modern living room with stunning lake views. This space is meant to withstand the wear and tear of lake house life!
Living room - huge coastal open concept light wood floor living room idea in Dallas with gray walls and a media wall
Living room - huge coastal open concept light wood floor living room idea in Dallas with gray walls and a media wall
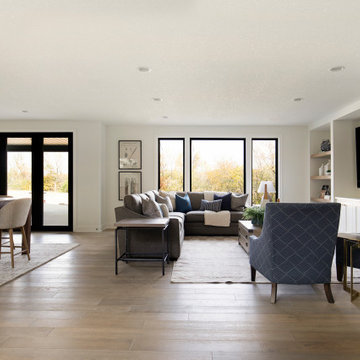
Example of a huge transitional open concept light wood floor, beige floor and shiplap wall family room design in Minneapolis with white walls and a media wall
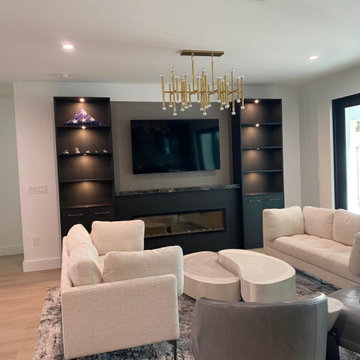
TV Wall Unit
Black wood grain has shelves with lighting inside and bottom cabinets has doors and electric fire place
Huge minimalist light wood floor living room photo in Miami with white walls and a media wall
Huge minimalist light wood floor living room photo in Miami with white walls and a media wall
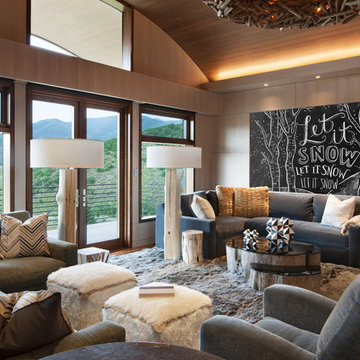
David O. Marlow
Example of a huge trendy enclosed dark wood floor and brown floor family room design in Denver with beige walls, no fireplace and a media wall
Example of a huge trendy enclosed dark wood floor and brown floor family room design in Denver with beige walls, no fireplace and a media wall
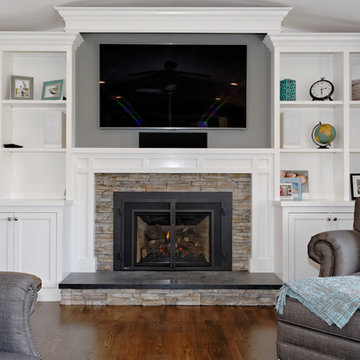
Inspiration for a huge modern open concept family room remodel in San Francisco with a standard fireplace, a stone fireplace and a media wall

Family room - huge mid-century modern open concept concrete floor and gray floor family room idea in Detroit with gray walls, a corner fireplace, a tile fireplace and a media wall
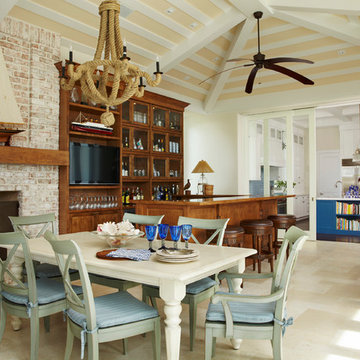
The Florida room looks into the kitchen and can be separated via sliding glass doors and used as either an indoor or outdoor space.
Living room - huge tropical open concept porcelain tile living room idea in Miami with a bar, white walls, a standard fireplace, a brick fireplace and a media wall
Living room - huge tropical open concept porcelain tile living room idea in Miami with a bar, white walls, a standard fireplace, a brick fireplace and a media wall
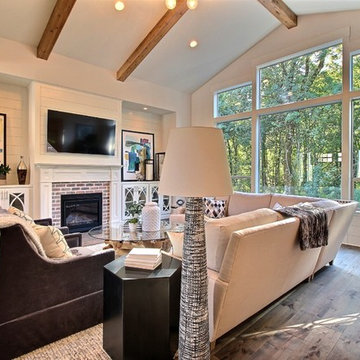
Paint by Sherwin Williams
Body Color - City Loft - SW 7631
Trim Color - Custom Color - SW 8975/3535
Master Suite & Guest Bath - Site White - SW 7070
Girls' Rooms & Bath - White Beet - SW 6287
Exposed Beams & Banister Stain - Banister Beige - SW 3128-B
Gas Fireplace by Heat & Glo
Flooring & Tile by Macadam Floor & Design
Hardwood by Kentwood Floors
Hardwood Product Originals Series - Plateau in Brushed Hard Maple
Kitchen Backsplash by Tierra Sol
Tile Product - Tencer Tiempo in Glossy Shadow
Kitchen Backsplash Accent by Walker Zanger
Tile Product - Duquesa Tile in Jasmine
Sinks by Decolav
Slab Countertops by Wall to Wall Stone Corp
Kitchen Quartz Product True North Calcutta
Master Suite Quartz Product True North Venato Extra
Girls' Bath Quartz Product True North Pebble Beach
All Other Quartz Product True North Light Silt
Windows by Milgard Windows & Doors
Window Product Style Line® Series
Window Supplier Troyco - Window & Door
Window Treatments by Budget Blinds
Lighting by Destination Lighting
Fixtures by Crystorama Lighting
Interior Design by Tiffany Home Design
Custom Cabinetry & Storage by Northwood Cabinets
Customized & Built by Cascade West Development
Photography by ExposioHDR Portland
Original Plans by Alan Mascord Design Associates
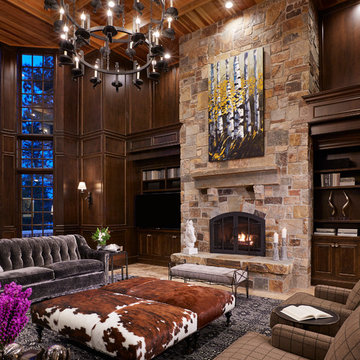
Martha O'Hara Interiors, Interior Design & Photo Styling | Corey Gaffer, Photography | Please Note: All “related,” “similar,” and “sponsored” products tagged or listed by Houzz are not actual products pictured. They have not been approved by Martha O’Hara Interiors nor any of the professionals credited. For information about our work, please contact design@oharainteriors.com.
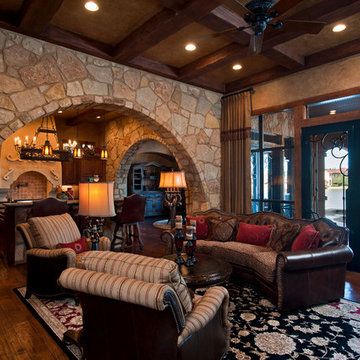
Family room - huge mediterranean open concept medium tone wood floor family room idea in Austin with beige walls, a standard fireplace, a stone fireplace and a media wall
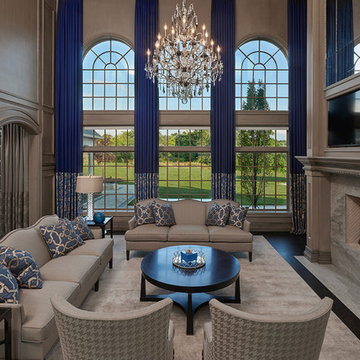
Higher than normal chair rail height which adds to the Grand and Luxurious formal Living room. This room has a Paris inspired vintage appeal from years past but yet the crisp more streamline furnishings give it a fresh and very current look. This includes highly detailed custom Millwork and Faux finishes throughout.
Photography by Carlson Productions, LLC
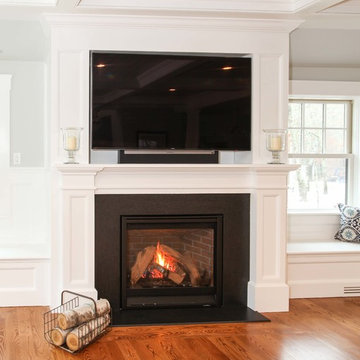
Cape Cod Home, Greek Farmhouse Revival Style Home, Open Concept First Floor Plan, Symmertical Bay Windows, Bay Window Seating, Built in Media Wall, Built In Fireplace, Coffered Ceilings, Wainscoting Paneling, Victorian Era Wall Paneling, JFW Photography for C.R. Watson
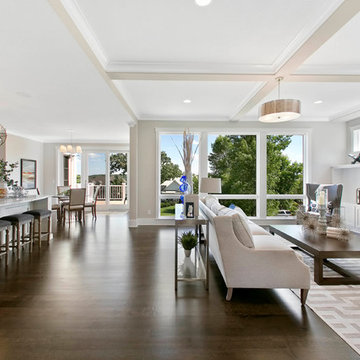
Great view of this homes open floor plan and expansive windows creating a space that is both bright and airy - Creek Hill Custom Homes MN
Inspiration for a huge open concept dark wood floor family room remodel in Minneapolis with white walls, a standard fireplace, a stone fireplace and a media wall
Inspiration for a huge open concept dark wood floor family room remodel in Minneapolis with white walls, a standard fireplace, a stone fireplace and a media wall
Huge Living Space with a Media Wall Ideas

Cape Cod Home Builder - Floor plans Designed by CR Watson, Home Building Construction CR Watson, - Cape Cod General Contractor Greek Farmhouse Revival Style Home, Open Concept Floor plan, Coiffered Ceilings, Wainscoting Paneling, Victorian Era Wall Paneling, Built in Media Wall, Built in Fireplace, Bay Windows, Symmetrical Picture Windows, Wood Front Door, JFW Photography for C.R. Watson
JFW Photography for C.R. Watson
1









