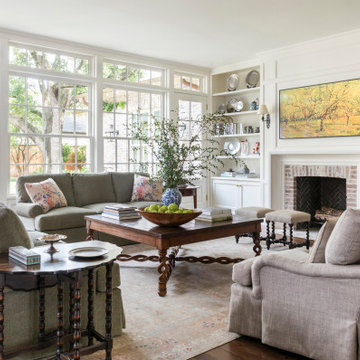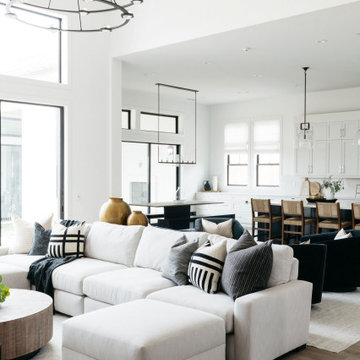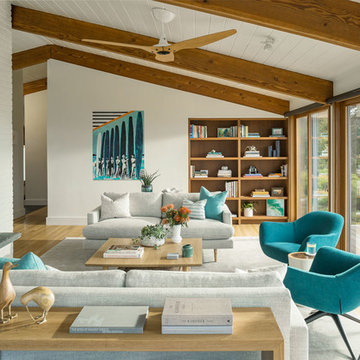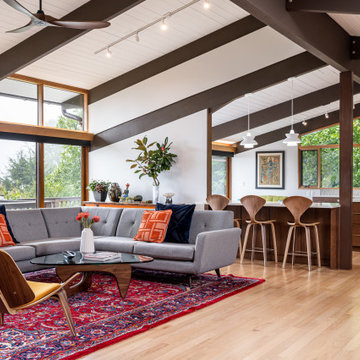Living Space Ideas
Refine by:
Budget
Sort by:Popular Today
3021 - 3040 of 2,718,348 photos
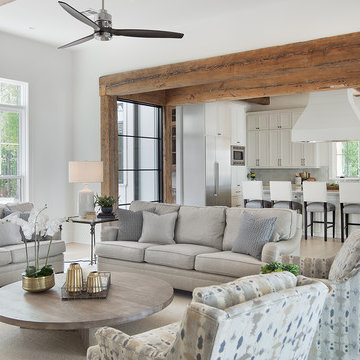
www.farmerpaynearchitects.com
Family room - cottage family room idea in New Orleans
Family room - cottage family room idea in New Orleans
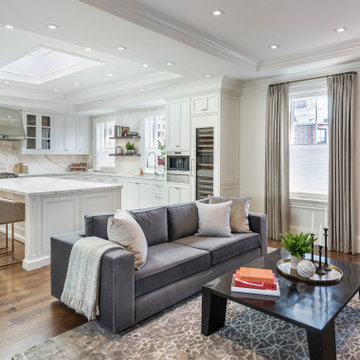
Spacious open-concept kitchen and living room. Large island with seating. White cabinets, white island, white and grey marble backsplash and countertops, medium oak hardwood floors. Tray ceilings with custom crown molding, custom trim, vaulted skylight. Polished nickel hardware and custom riveted range hood. Wine storage, glass front cabinets with oak interior.
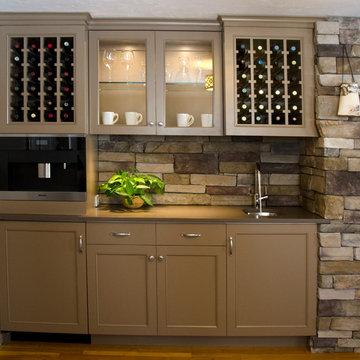
Phillip Frink Photography
Living room - mid-sized cottage enclosed medium tone wood floor living room idea in Providence with a bar, white walls, no fireplace and no tv
Living room - mid-sized cottage enclosed medium tone wood floor living room idea in Providence with a bar, white walls, no fireplace and no tv
Find the right local pro for your project
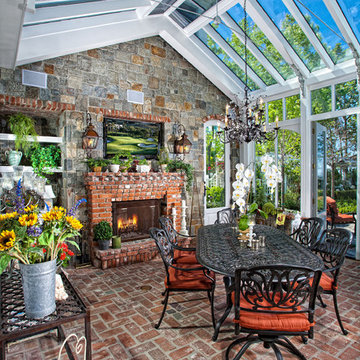
Sunlit Conservatory
Applied Photography
Elegant brick floor and red floor sunroom photo in Orange County with a brick fireplace and a glass ceiling
Elegant brick floor and red floor sunroom photo in Orange County with a brick fireplace and a glass ceiling
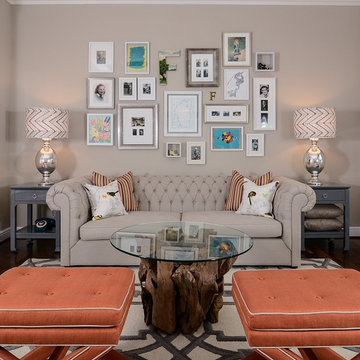
Brian Kellogg
Example of a transitional carpeted living room design in Sacramento with beige walls
Example of a transitional carpeted living room design in Sacramento with beige walls
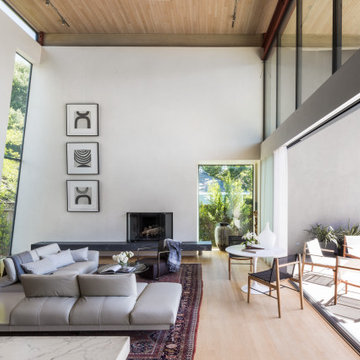
A city couple looking for a place to escape to in St. Helena, in Napa Valley, built this modern home, designed by Butler Armsden Architects. The double height main room of the house is a living room, breakfast room and kitchen. It opens through sliding doors to an outdoor dining room and lounge. We combined their treasured family heirlooms with sleek furniture to create an eclectic and relaxing sanctuary.
---
Project designed by ballonSTUDIO. They discreetly tend to the interior design needs of their high-net-worth individuals in the greater Bay Area and to their second home locations.
For more about ballonSTUDIO, see here: https://www.ballonstudio.com/
To learn more about this project, see here: https://www.ballonstudio.com/st-helena-sanctuary

Sponsored
Columbus, OH
Structural Remodeling
Franklin County's Heavy Timber Specialists | Best of Houzz 2020!
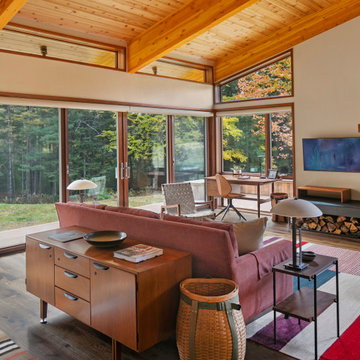
With a grand total of 1,247 square feet of living space, the Lincoln Deck House was designed to efficiently utilize every bit of its floor plan. This home features two bedrooms, two bathrooms, a two-car detached garage and boasts an impressive great room, whose soaring ceilings and walls of glass welcome the outside in to make the space feel one with nature.
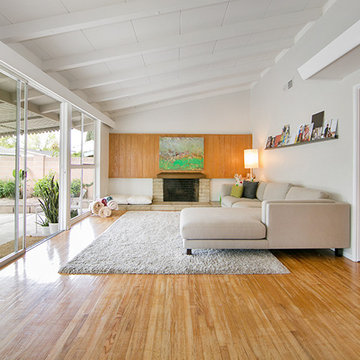
This beautiful Mid-Century Modern ranch in Southern California has been well maintained but the previous owners. Each space in this home is open and bright. OCModHomes.com
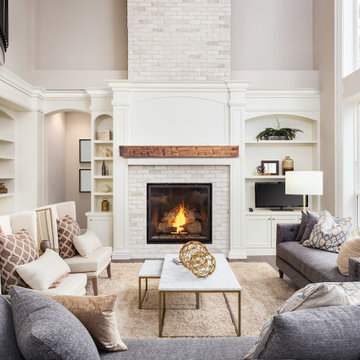
If you're looking to update your home, this modern upgrade is for you. Add in a Hand-Hewn Beam Mantel as a show-stopping detail. Also, your moulding can be a welcomed addition to your space, especially if it's the same color as your walls.
If you want the same look...
Crown: 433MUL
Smaller Base: 327MUL-4
Larger Base: 314MUL-7
Beam Mantel: BMH-EC
(©bmak/AdobeStock)

Sponsored
London, OH
Fine Designs & Interiors, Ltd.
Columbus Leading Interior Designer - Best of Houzz 2014-2022
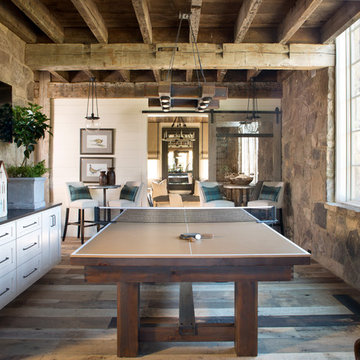
Dining Table/Ping Pong Table. Whatever Works
Example of a large farmhouse open concept medium tone wood floor and brown floor game room design in Austin with no fireplace, brown walls and a wall-mounted tv
Example of a large farmhouse open concept medium tone wood floor and brown floor game room design in Austin with no fireplace, brown walls and a wall-mounted tv
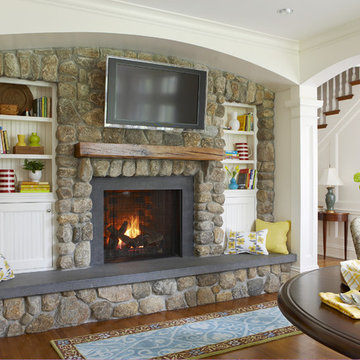
Living room - large traditional enclosed medium tone wood floor and brown floor living room idea in Boston with white walls, a standard fireplace, a stone fireplace and a wall-mounted tv
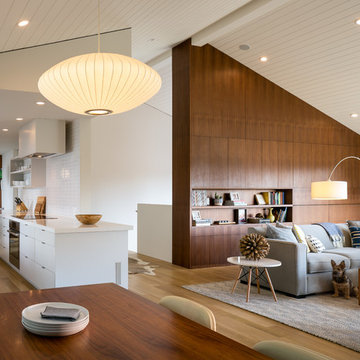
Open living , dining and kitchen create a smooth flow.
Photo by Scott Hargis
Large mid-century modern open concept light wood floor living room photo in San Francisco with white walls, a standard fireplace, a concrete fireplace and a wall-mounted tv
Large mid-century modern open concept light wood floor living room photo in San Francisco with white walls, a standard fireplace, a concrete fireplace and a wall-mounted tv
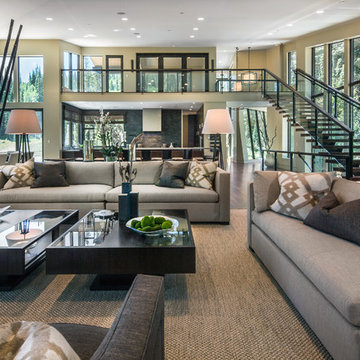
Scott Zimmerman, contemporary mountain interior design. Large open spaces with floating staircase
Living room - huge contemporary open concept living room idea in Salt Lake City with beige walls
Living room - huge contemporary open concept living room idea in Salt Lake City with beige walls
Living Space Ideas

Sponsored
Columbus, OH
Structural Remodeling
Franklin County's Heavy Timber Specialists | Best of Houzz 2020!
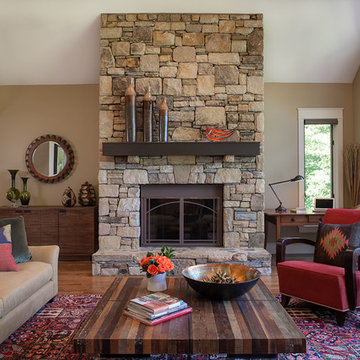
Interior Design: Allard & Roberts Interior Design, Inc.
Builder: Living Stone Construction
Photography: Deborah Scannell
Example of a classic medium tone wood floor living room design in Other with beige walls, a standard fireplace, a stone fireplace and no tv
Example of a classic medium tone wood floor living room design in Other with beige walls, a standard fireplace, a stone fireplace and no tv
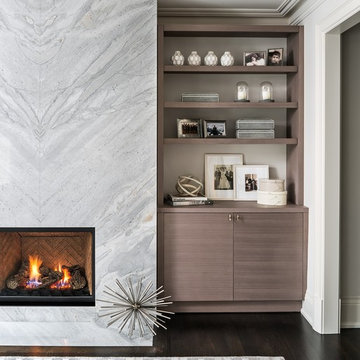
Inspiration for a mid-sized contemporary dark wood floor and brown floor family room remodel in Toronto with white walls, a standard fireplace and a stone fireplace
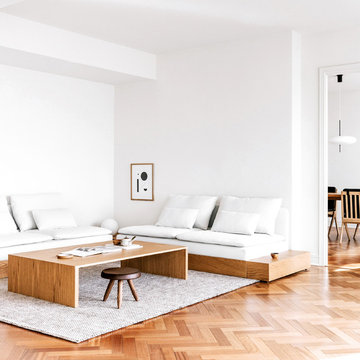
Interior Design & Styling by Erin Roberts | Photography by Margaret Austin
Inspiration for a mid-sized contemporary enclosed medium tone wood floor and beige floor living room remodel in San Francisco with white walls, no fireplace and no tv
Inspiration for a mid-sized contemporary enclosed medium tone wood floor and beige floor living room remodel in San Francisco with white walls, no fireplace and no tv
152










