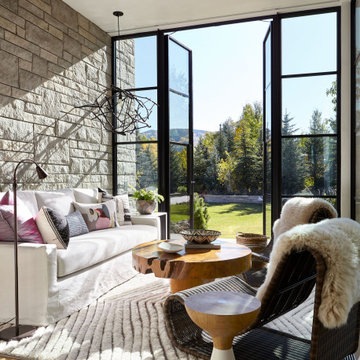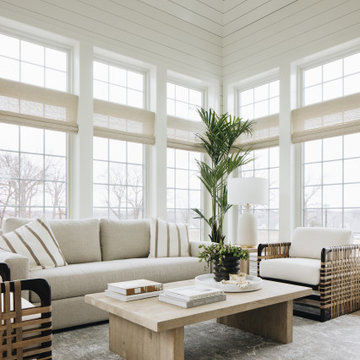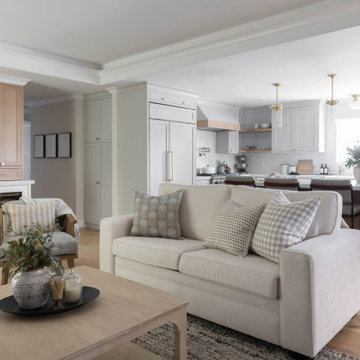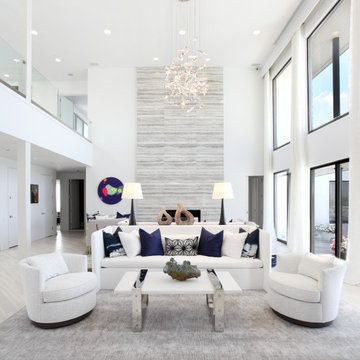Living Space Ideas
Refine by:
Budget
Sort by:Popular Today
2981 - 3000 of 2,717,549 photos

This modern mansion has a grand entrance indeed. To the right is a glorious 3 story stairway with custom iron and glass stair rail. The dining room has dramatic black and gold metallic accents. To the left is a home office, entrance to main level master suite and living area with SW0077 Classic French Gray fireplace wall highlighted with golden glitter hand applied by an artist. Light golden crema marfil stone tile floors, columns and fireplace surround add warmth. The chandelier is surrounded by intricate ceiling details. Just around the corner from the elevator we find the kitchen with large island, eating area and sun room. The SW 7012 Creamy walls and SW 7008 Alabaster trim and ceilings calm the beautiful home.
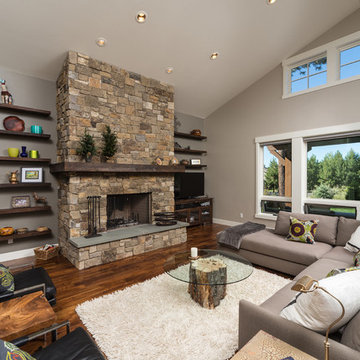
When our client bought their lot in Broken Top they did not build for years. Living in San Diego,they decided in 2011 to build a vacation home/ future retirement abode. Their vision included a welcoming single level with relaxing Master bedroom and bath, a kitchen/living/dining space to entertain family and friends, and an outdoor living space to enjoy the sunsets.Their vision became reality!! It also includes a wonderful second bedroom perfect for guests, with a separate entrance and a private bath with walk-in shower. The third bedroom doubles as an office with lots of windows.
The home is rustic from the front. Upon entering one notices the open floor plan and contemporary kitchen design as well as the beautiful rock fireplace and abundance of light. An extra-large island in the kitchen includes a wine cooler, bar sink, and eating area. The décor of the home is comfortable and warm. And the stunning dark Acacia wood flooring runs throughout the main living area.
This home is 3210 square feet on a single level. Natural mature landscaping surrounds the home giving it a settled-in feeling. This is a perfect home for retirees who host guests, or a small family. In this case,the couple will use it as their vacation get-away with retirement in their scope.
Ross Chandler
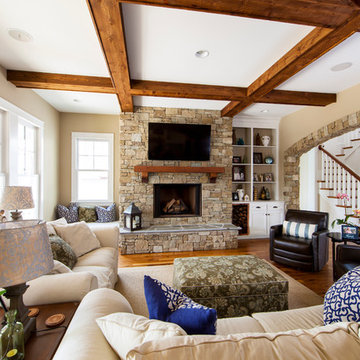
Jim Schmidt
Example of a classic open concept family room design in Charlotte with beige walls, a standard fireplace, a stone fireplace and a wall-mounted tv
Example of a classic open concept family room design in Charlotte with beige walls, a standard fireplace, a stone fireplace and a wall-mounted tv
Find the right local pro for your project
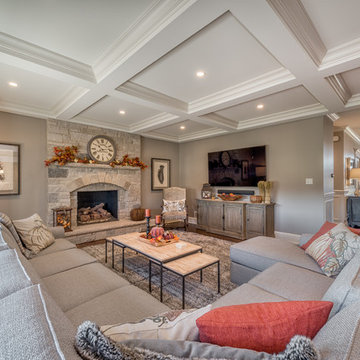
Example of a large transitional enclosed dark wood floor and brown floor family room design in Chicago with gray walls, a standard fireplace, a stone fireplace and a wall-mounted tv

Inspiration for a huge transitional formal and open concept vinyl floor, brown floor, coffered ceiling and wall paneling living room remodel in Milwaukee with blue walls, a standard fireplace, a stone fireplace and no tv
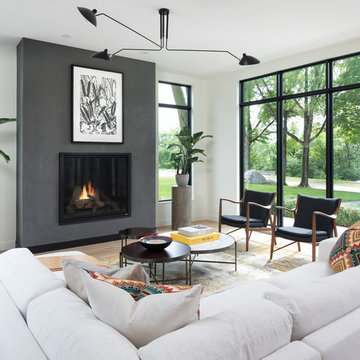
Inspiration for a contemporary open concept light wood floor and beige floor living room remodel in Minneapolis with white walls, a standard fireplace and no tv
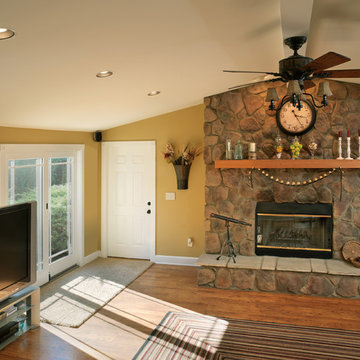
Sponsored
Westerville, OH
Custom Home Works
Franklin County's Award-Winning Design, Build and Remodeling Expert
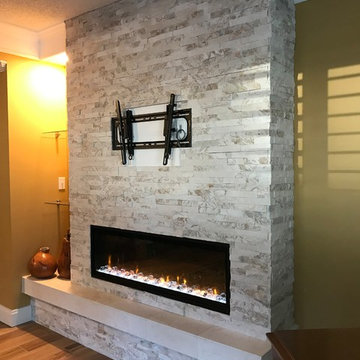
Dimplex 60" Ignite Linear Electric Fireplace with hearth and ledgestone cladding
Example of a mid-sized transitional medium tone wood floor living room design in Tampa with beige walls, a ribbon fireplace, a stone fireplace and a wall-mounted tv
Example of a mid-sized transitional medium tone wood floor living room design in Tampa with beige walls, a ribbon fireplace, a stone fireplace and a wall-mounted tv
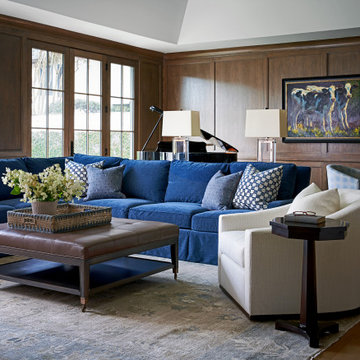
This Rice University family home is meant to be lived in and loved for years and years. For this family of 4, abundant and comfortable seating with long-lasting upholstery was a must. From the club chairs to the sectional, all the living room furniture in this family home is deep-seated and embodies our ethos of “livable luxury.”

The Lucius 140 Room Divider by Element4. This large peninsula-style fireplace brings architectural intrigue to a modern prefab home designed by Method Homes.
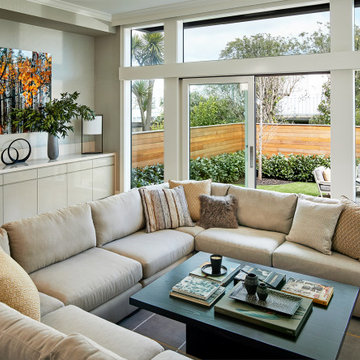
Our San Francisco studio added a bright palette, striking artwork, and thoughtful decor throughout this gorgeous home to create a warm, welcoming haven. We added cozy, comfortable furnishings and plenty of seating in the living room for family get-togethers. The bedroom was designed to create a soft, soothing appeal with a neutral beige theme, natural textures, and beautiful artwork. In the bathroom, the freestanding bathtub creates an attractive focal point, making it a space for relaxation and rejuvenation. We also designed a lovely sauna – a luxurious addition to the home. In the large kitchen, we added stylish countertops, pendant lights, and stylish chairs, making it a great space to hang out.
---
Project designed by ballonSTUDIO. They discreetly tend to the interior design needs of their high-net-worth individuals in the greater Bay Area and to their second home locations.
For more about ballonSTUDIO, see here: https://www.ballonstudio.com/
To learn more about this project, see here: https://www.ballonstudio.com/filbertstreet
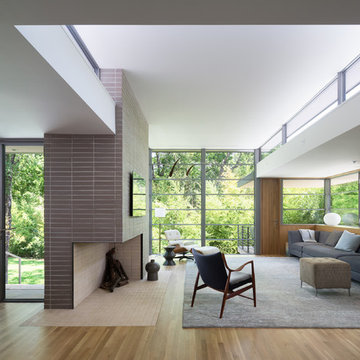
Face brick by Endicott; firebrick hearth and firebox; white oak flooring and millwork; white paint is Benjamin Moore, Cloud Cover. Thermally broken steel windows and doors by MHB. Custom sofa and rug.
Photo by Whit Preston.

Sponsored
Columbus, OH
Structural Remodeling
Franklin County's Heavy Timber Specialists | Best of Houzz 2020!

We transformed this dark and very traditional two story living room into a light, airy, and cozy family space for this family to enjoy!
Example of a large transitional open concept medium tone wood floor and brown floor family room design in Philadelphia with gray walls, a standard fireplace, a stone fireplace and a tv stand
Example of a large transitional open concept medium tone wood floor and brown floor family room design in Philadelphia with gray walls, a standard fireplace, a stone fireplace and a tv stand
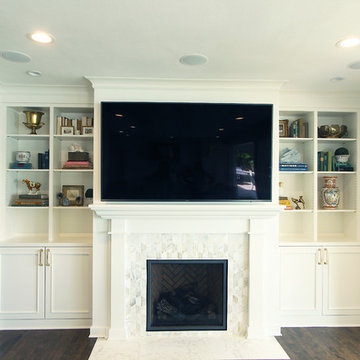
Geometric tile was used on this fireplace surround, White cabinets were used as built ins. Marble tile was used on the floor.
Inspiration for a mid-sized transitional open concept dark wood floor and brown floor living room remodel in Other with white walls, a standard fireplace, a tile fireplace and a wall-mounted tv
Inspiration for a mid-sized transitional open concept dark wood floor and brown floor living room remodel in Other with white walls, a standard fireplace, a tile fireplace and a wall-mounted tv

Built in bookcases provide an elegant display place for treasures collected over a lifetime.
Scott Bergmann Photography
Inspiration for a huge timeless open concept medium tone wood floor living room library remodel in Boston with a standard fireplace, a stone fireplace and beige walls
Inspiration for a huge timeless open concept medium tone wood floor living room library remodel in Boston with a standard fireplace, a stone fireplace and beige walls
Living Space Ideas
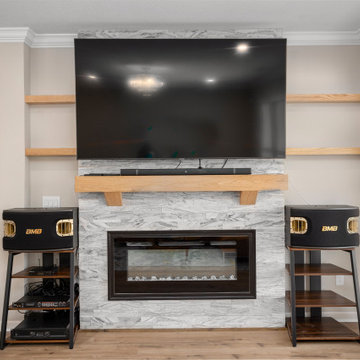
Sponsored
Hilliard, OH
Schedule a Free Consultation
Nova Design Build
Custom Premiere Design-Build Contractor | Hilliard, OH
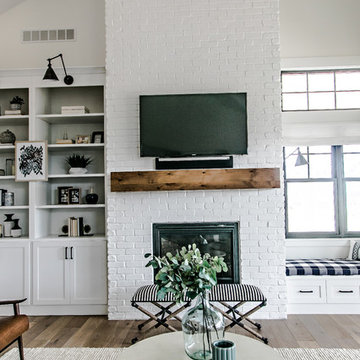
Living room - mid-sized country formal and open concept medium tone wood floor and brown floor living room idea in Salt Lake City with white walls, a standard fireplace, a brick fireplace and a wall-mounted tv
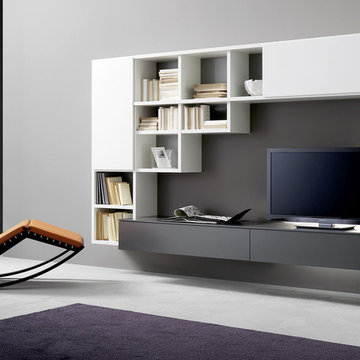
Hanging TV unit and bookcases give open and closed storage. Finished in lacquer with an LED light behind base unit. Manufactured by San Giacomo, Italy.
150










