Loft-Style Living Space with Beige Walls Ideas
Refine by:
Budget
Sort by:Popular Today
161 - 180 of 5,305 photos

The Augusta II plan has a spacious great room that transitions into the kitchen and breakfast nook, and two-story great room. To create your design for an Augusta II floor plan, please go visit https://www.gomsh.com/plan/augusta-ii/interactive-floor-plan
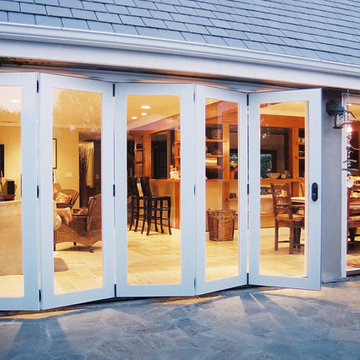
Lanai Doors are a beautiful alternative to sliding glass doors. Folding glass doors open completely to one side allowing for the living room & dining room to open up to the outside.
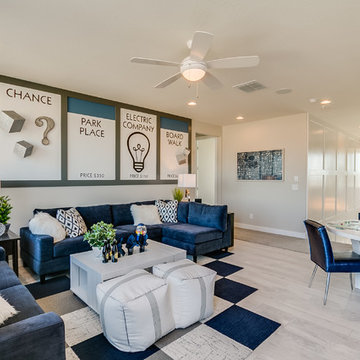
Family room - large contemporary loft-style light wood floor and beige floor family room idea in Phoenix with beige walls
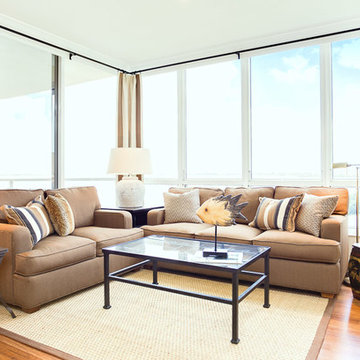
Ryan Gamma
Example of a mid-sized transitional formal and loft-style medium tone wood floor living room design in Tampa with beige walls, no fireplace and no tv
Example of a mid-sized transitional formal and loft-style medium tone wood floor living room design in Tampa with beige walls, no fireplace and no tv
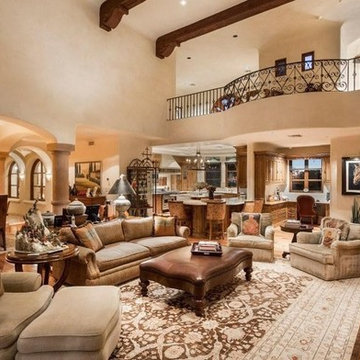
Our architects used exposed beams, corbels, arched entryways, pillars, wood floors and custom cabinetry to completely transform this space and it came out incredible if you ask us.
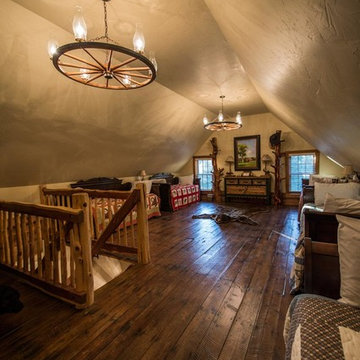
Example of a mid-sized country loft-style light wood floor living room design in Dallas with beige walls
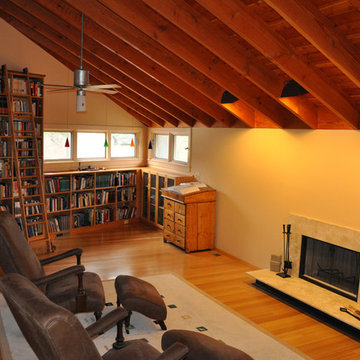
Parson Architecture
Inspiration for a large rustic loft-style bamboo floor family room library remodel in Phoenix with beige walls, a standard fireplace, a stone fireplace and no tv
Inspiration for a large rustic loft-style bamboo floor family room library remodel in Phoenix with beige walls, a standard fireplace, a stone fireplace and no tv
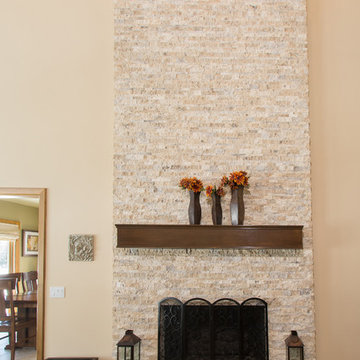
First floor interior renovation designed by Monica Lewis, CMKBD, MCR, UDCP of J.S. Brown & Co. Photography by Todd Yarrington
Family room - mid-sized eclectic loft-style carpeted family room idea in Columbus with beige walls, a standard fireplace, a stone fireplace and a tv stand
Family room - mid-sized eclectic loft-style carpeted family room idea in Columbus with beige walls, a standard fireplace, a stone fireplace and a tv stand
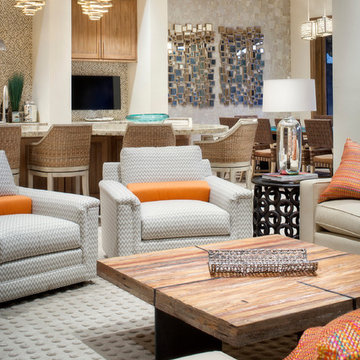
Huge transitional loft-style marble floor game room photo in Austin with beige walls, a two-sided fireplace, a stone fireplace and a media wall
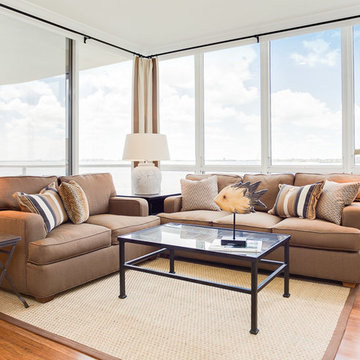
Ryan Gamma
Mid-sized transitional formal and loft-style medium tone wood floor living room photo in Tampa with beige walls, no fireplace and no tv
Mid-sized transitional formal and loft-style medium tone wood floor living room photo in Tampa with beige walls, no fireplace and no tv
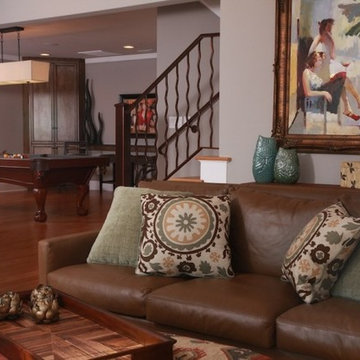
Contemporary living room with a brown leather couch, patterned throw pillows, large painting, patterned ottoman, pool table, and large wooden armoire.
Home designed by Aiken interior design firm, Nandina Home & Design. They serve Atlanta and Augusta, Georgia, and Columbia and Lexington, South Carolina.
For more about Nandina Home & Design, click here: https://nandinahome.com/
To learn more about this project, click here: https://nandinahome.com/portfolio/mccormic-lake-house/
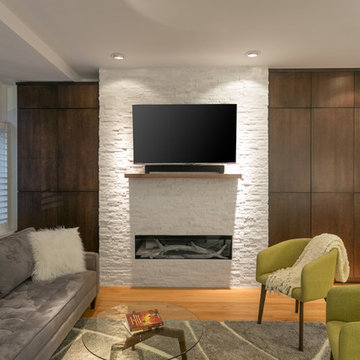
Since the living and dining room are a shared space, we wanted to create a sense of separateness as well as openness. To do this, we moved the existing fireplace from the center of the room to the side -- this created two clearly marked zones. Floor to ceiling flat panel cabinets ensure the living and dining rooms stay tidy and organized with the plus side of adding a striking feature wall.
The overall look is mid-century modern, with dashes of neon green, retro artwork, soft grays, and striking wood accents. The living and dining areas are brought tied together nicely with the bright and cheerful accent chairs.
Designed by Chi Renovation & Design who serve Chicago and its surrounding suburbs, with an emphasis on the North Side and North Shore. You'll find their work from the Loop through Lincoln Park, Skokie, Wilmette, and all the way up to Lake Forest.
For more about Chi Renovation & Design, click here: https://www.chirenovation.com/
To learn more about this project, click here: https://www.chirenovation.com/portfolio/luxury-mid-century-modern-remodel/
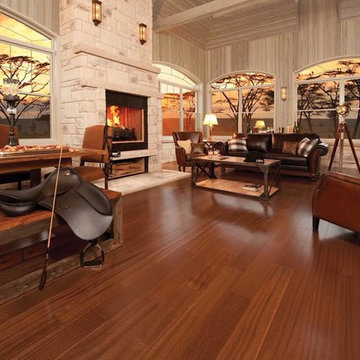
Example of a large arts and crafts formal and loft-style medium tone wood floor and brown floor living room design in Miami with beige walls, a standard fireplace and a stone fireplace
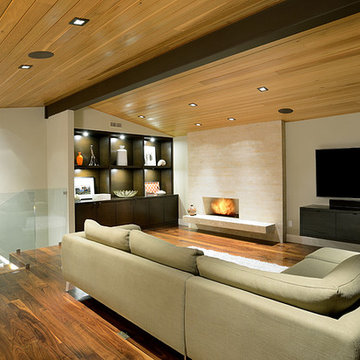
Paul Barnaby
Living room - contemporary loft-style dark wood floor living room idea in Los Angeles with beige walls, a ribbon fireplace, a stone fireplace and a tv stand
Living room - contemporary loft-style dark wood floor living room idea in Los Angeles with beige walls, a ribbon fireplace, a stone fireplace and a tv stand
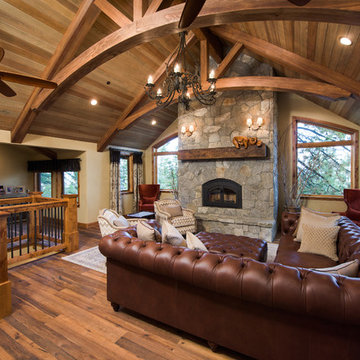
Jon M Photography
Family room - large rustic loft-style medium tone wood floor family room idea in Other with beige walls, a standard fireplace, a stone fireplace and no tv
Family room - large rustic loft-style medium tone wood floor family room idea in Other with beige walls, a standard fireplace, a stone fireplace and no tv
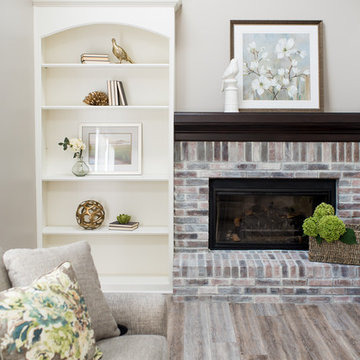
Our clients have lived in this suburban custom home for 25 years. It was built in the early 90s. They love the home and location. It’s their forever home. We were hired to reimagine the space, design, specify, and manage the project renovation and trades. We designed the entry, kitchen, and family room, and it took us eight weeks to complete the project.
Project completed by Wendy Langston's Everything Home interior design firm, which serves Carmel, Zionsville, Fishers, Westfield, Noblesville, and Indianapolis.
For more about Everything Home, click here: https://everythinghomedesigns.com/
To learn more about this project, click here:
https://everythinghomedesigns.com/portfolio/90s-home-renovation/
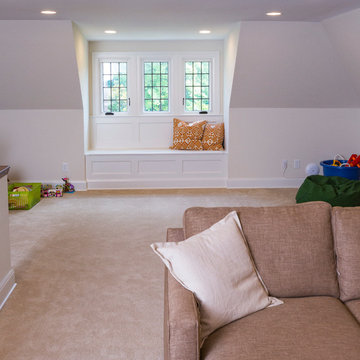
Example of a large classic loft-style carpeted family room design in Cincinnati with beige walls and no fireplace
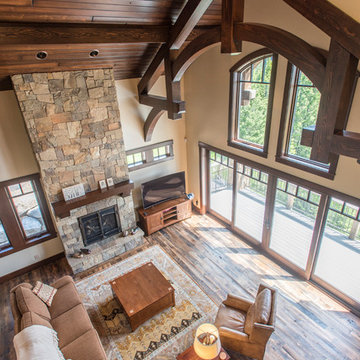
Stunning mountain side home overlooking McCall and Payette Lake. This home is 5000 SF on three levels with spacious outdoor living to take in the views. A hybrid timber frame home with hammer post trusses and copper clad windows. Super clients, a stellar lot, along with HOA and civil challenges all come together in the end to create some wonderful spaces.
Joshua Roper Photography
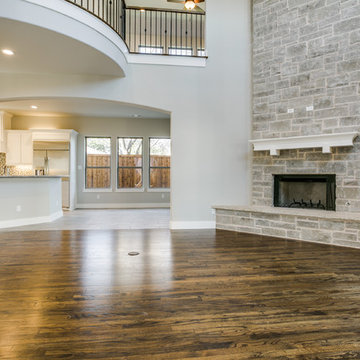
Living room - large contemporary loft-style dark wood floor living room idea in Dallas with beige walls, a standard fireplace, a stone fireplace and no tv
Loft-Style Living Space with Beige Walls Ideas
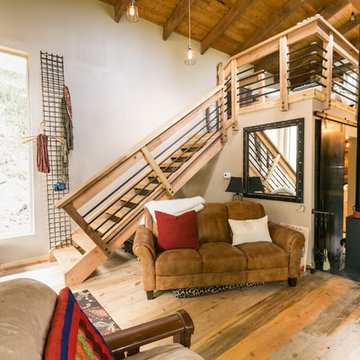
Photo Credits: Pixil Studios
Inspiration for a small rustic loft-style medium tone wood floor living room remodel in Denver with beige walls, a wood stove, a metal fireplace and a wall-mounted tv
Inspiration for a small rustic loft-style medium tone wood floor living room remodel in Denver with beige walls, a wood stove, a metal fireplace and a wall-mounted tv
9









