Loft-Style Living Space with Beige Walls Ideas
Refine by:
Budget
Sort by:Popular Today
121 - 140 of 5,305 photos
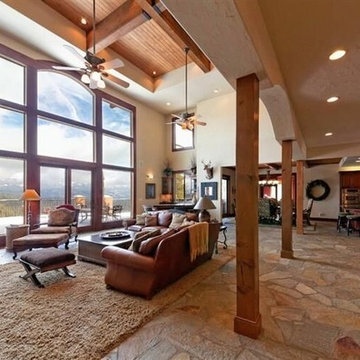
Living room - large rustic formal and loft-style travertine floor living room idea in Other with beige walls
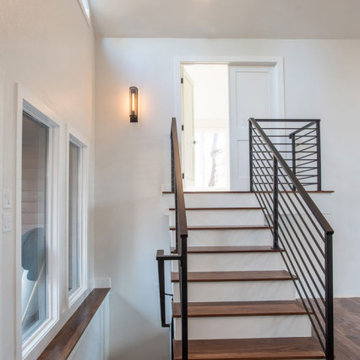
Our clients wanted a modern mountain getaway that would combine their gorgeous mountain surroundings with contemporary finishes. To highlight the stunning cathedral ceilings, we decided to take the natural stone on the fireplace from floor to ceiling. The dark wood mantle adds a break for the eye, and ties in the views of surrounding trees. Our clients wanted a complete facelift for their kitchen, and this started with removing the excess of dark wood on the ceiling, walls, and cabinets. Opening a larger picture window helps in bringing the outdoors in, and contrasting white and black cabinets create a fresh and modern feel.
---
Project designed by Miami interior designer Margarita Bravo. She serves Miami as well as surrounding areas such as Coconut Grove, Key Biscayne, Miami Beach, North Miami Beach, and Hallandale Beach.
For more about MARGARITA BRAVO, click here: https://www.margaritabravo.com/
To learn more about this project, click here: https://www.margaritabravo.com/portfolio/colorado-nature-inspired-getaway/
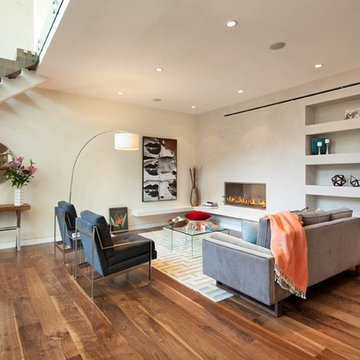
Engineered Walnut floors
4" recessed cans
cantilevered stairs
#buildboswell
Jim Bartsch; Linda Kasian
Inspiration for a mid-sized contemporary loft-style medium tone wood floor living room library remodel in Los Angeles with beige walls, a ribbon fireplace, a plaster fireplace and no tv
Inspiration for a mid-sized contemporary loft-style medium tone wood floor living room library remodel in Los Angeles with beige walls, a ribbon fireplace, a plaster fireplace and no tv
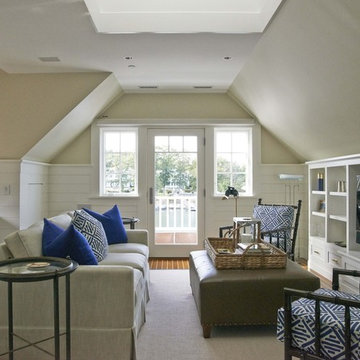
Large loft-style light wood floor family room photo in New York with beige walls and a tv stand
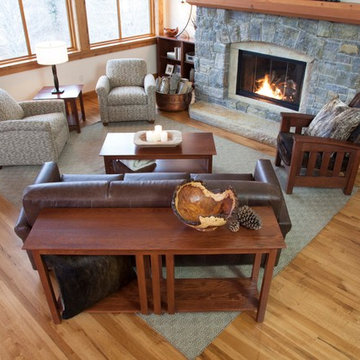
Mission sofa table, Chelsea storage chest, Rupert armchairs, Mission armchair, Mission bookcases, Rupert couch, Mission coffee table
Huge mountain style loft-style light wood floor living room photo in Burlington with beige walls, a standard fireplace, a stone fireplace and no tv
Huge mountain style loft-style light wood floor living room photo in Burlington with beige walls, a standard fireplace, a stone fireplace and no tv
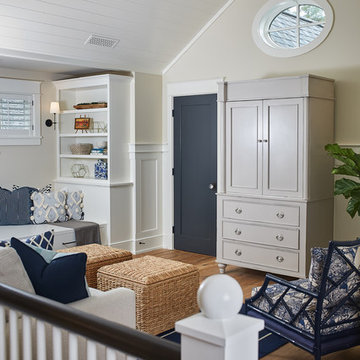
The best of the past and present meet in this distinguished design. Custom craftsmanship and distinctive detailing lend to this lakefront residences’ classic design with a contemporary and light-filled floor plan. The main level features almost 3,000 square feet of open living, from the charming entry with multiple back of house spaces to the central kitchen and living room with stone clad fireplace.
An ARDA for indoor living goes to
Visbeen Architects, Inc.
Designers: Vision Interiors by Visbeen with Visbeen Architects, Inc.
From: East Grand Rapids, Michigan
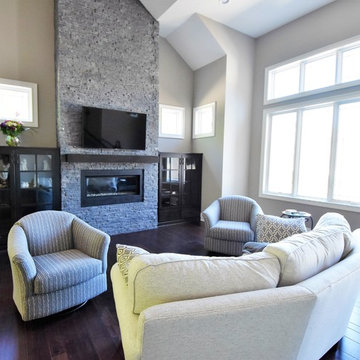
Carrie Babbitt
Example of a mid-sized transitional loft-style dark wood floor living room design in Kansas City with beige walls, a ribbon fireplace, a stone fireplace and a media wall
Example of a mid-sized transitional loft-style dark wood floor living room design in Kansas City with beige walls, a ribbon fireplace, a stone fireplace and a media wall
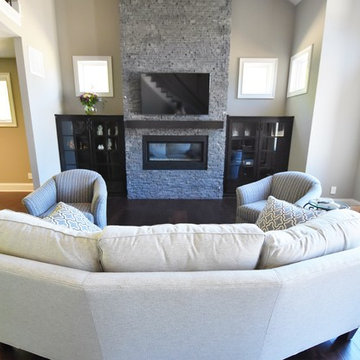
Carrie Babbitt
Living room - mid-sized transitional loft-style dark wood floor living room idea in Kansas City with beige walls, a ribbon fireplace, a stone fireplace and a media wall
Living room - mid-sized transitional loft-style dark wood floor living room idea in Kansas City with beige walls, a ribbon fireplace, a stone fireplace and a media wall
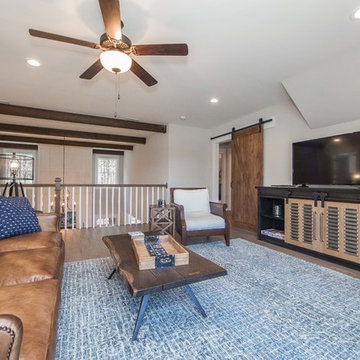
Our second story loft area transformed into a family room. This space overlooks the great room below, has dark toned flooring, spacious, and transitions into other rooms on the second floor. To create your design for an Augusta II floor plan, please go visit https://www.gomsh.com/plan/augusta-ii/interactive-floor-plan
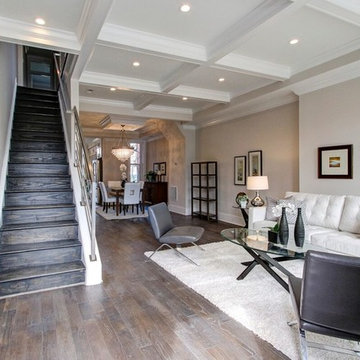
Location: Washington D.C., DC, USA
After years of renovating hundreds of houses, We have developed a passion for home renovation and interior design.
Whether in a home, office, or place of worship, District Floor Depot finds a true sense of being in providing new spaces that delight people and enhances their lives.
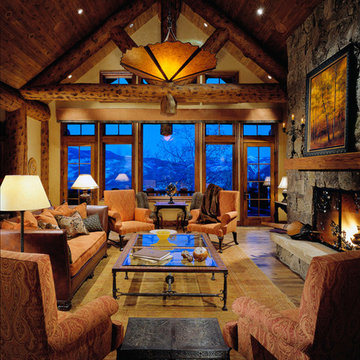
Large living room with hardwood floors, massive stone fireplace wood ceiling and beams. Wrought iron light fixtures and coffee table.
Project designed by Susie Hersker’s Scottsdale interior design firm Design Directives. Design Directives is active in Phoenix, Paradise Valley, Cave Creek, Carefree, Sedona, and beyond.
For more about Design Directives, click here: https://susanherskerasid.com/
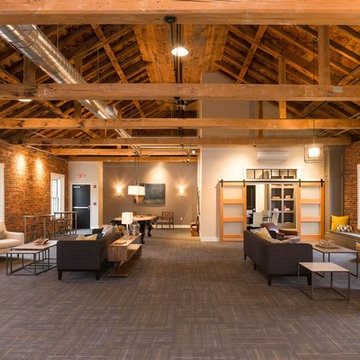
Inspiration for a large industrial loft-style carpeted and gray floor living room remodel in Boston with beige walls, a standard fireplace and a plaster fireplace
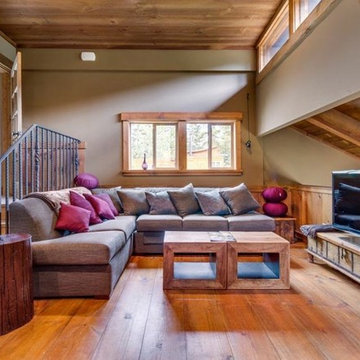
Cozy rustic media room with jewel tone accents both modern, rustic and warm
Mid-sized minimalist loft-style light wood floor family room photo in Minneapolis with beige walls and no fireplace
Mid-sized minimalist loft-style light wood floor family room photo in Minneapolis with beige walls and no fireplace
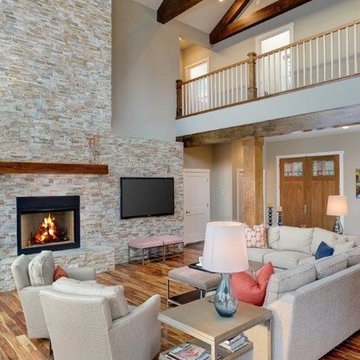
Large mountain style loft-style medium tone wood floor living room photo in Other with beige walls, a standard fireplace, a brick fireplace and a wall-mounted tv
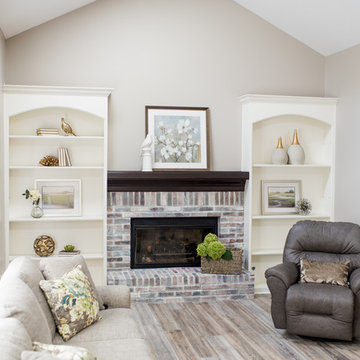
Our clients have lived in this suburban custom home for 25 years. It was built in the early 90s. They love the home and location. It’s their forever home. We were hired to reimagine the space, design, specify, and manage the project renovation and trades. We designed the entry, kitchen, and family room, and it took us eight weeks to complete the project.
Project completed by Wendy Langston's Everything Home interior design firm, which serves Carmel, Zionsville, Fishers, Westfield, Noblesville, and Indianapolis.
For more about Everything Home, click here: https://everythinghomedesigns.com/
To learn more about this project, click here:
https://everythinghomedesigns.com/portfolio/90s-home-renovation/
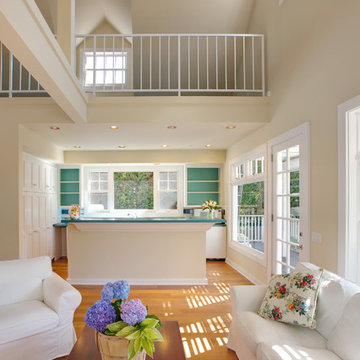
©Teague Hunziker
Example of a small beach style loft-style light wood floor living room design in Los Angeles with beige walls and no fireplace
Example of a small beach style loft-style light wood floor living room design in Los Angeles with beige walls and no fireplace
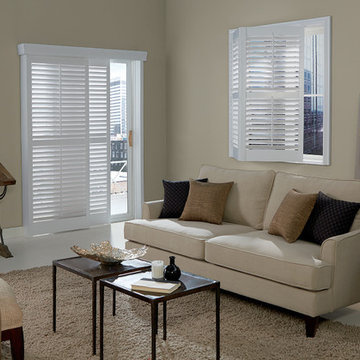
Wood bypass and bi-fold shutters with a decorative valance in white.
Example of a transitional loft-style living room design in Orange County with beige walls
Example of a transitional loft-style living room design in Orange County with beige walls
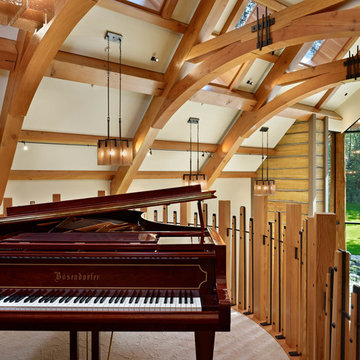
Example of a large mountain style loft-style carpeted family room design in Seattle with a music area, beige walls, no fireplace and no tv
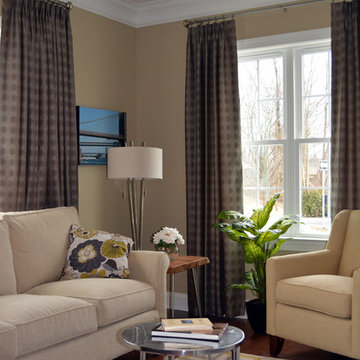
Example of a mid-sized transitional loft-style medium tone wood floor living room library design in Philadelphia with beige walls
Loft-Style Living Space with Beige Walls Ideas
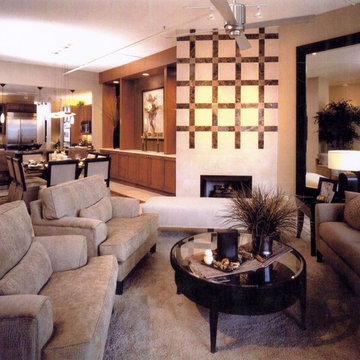
Example of a mid-sized minimalist loft-style travertine floor living room design in St Louis with beige walls, a standard fireplace and a stone fireplace
7









