Loft-Style Living Space with Beige Walls Ideas
Refine by:
Budget
Sort by:Popular Today
141 - 160 of 5,305 photos
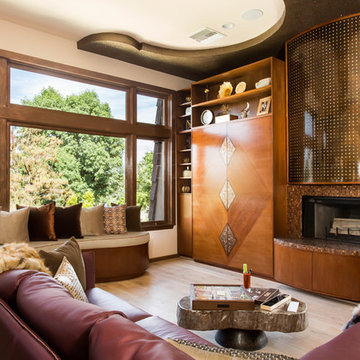
This room is a true host's paradise with seating for over 20 people, two televisions, a pool table, and a full bar! Who doesn't want to party here?
Family room - huge eclectic loft-style light wood floor family room idea in Los Angeles with beige walls, a standard fireplace and a tile fireplace
Family room - huge eclectic loft-style light wood floor family room idea in Los Angeles with beige walls, a standard fireplace and a tile fireplace
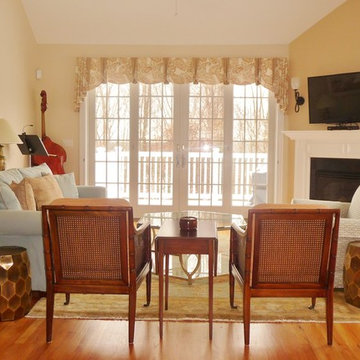
A small living room with character, this space is bright and fresh. The glass and metal accents are a contrast to light wood flooring and upholstery. Subtle paisley pattern is used on the custom window treatments to tie in the oriental area rug anchoring the seating area. Cane back chairs, hammered copper metal garden stools and ceramic lamps put the finishing touches on this polished room.
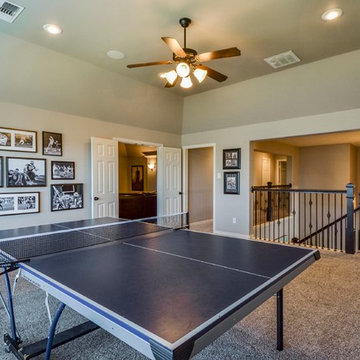
Game room - mid-sized transitional loft-style carpeted and brown floor game room idea in Dallas with beige walls, no fireplace and no tv
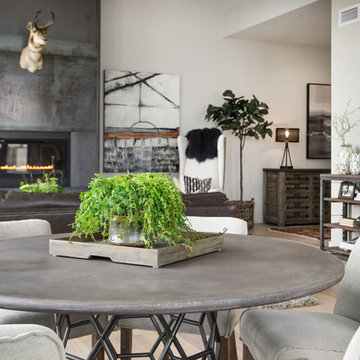
Allison Corona
Mid-sized trendy loft-style light wood floor living room photo in Boise with beige walls, a standard fireplace and a metal fireplace
Mid-sized trendy loft-style light wood floor living room photo in Boise with beige walls, a standard fireplace and a metal fireplace
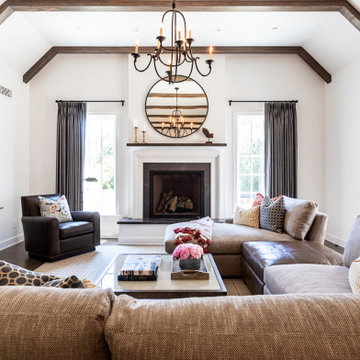
This Altadena home is the perfect example of modern farmhouse flair. The powder room flaunts an elegant mirror over a strapping vanity; the butcher block in the kitchen lends warmth and texture; the living room is replete with stunning details like the candle style chandelier, the plaid area rug, and the coral accents; and the master bathroom’s floor is a gorgeous floor tile.
Project designed by Courtney Thomas Design in La Cañada. Serving Pasadena, Glendale, Monrovia, San Marino, Sierra Madre, South Pasadena, and Altadena.
For more about Courtney Thomas Design, click here: https://www.courtneythomasdesign.com/
To learn more about this project, click here:
https://www.courtneythomasdesign.com/portfolio/new-construction-altadena-rustic-modern/
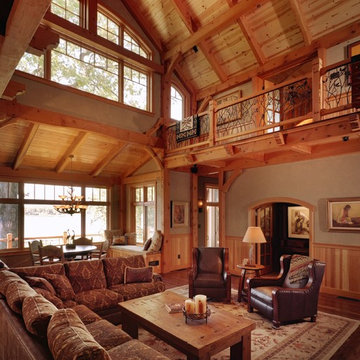
Inspiration for a large rustic loft-style dark wood floor living room remodel in Other with beige walls
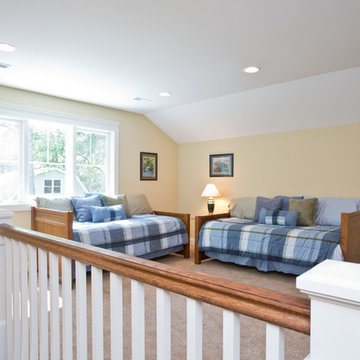
“Breezy Point” is a wonderful example of American craftsmanship. The cottage, with its quaint symmetry and use of authentic materials, is reminiscent of a simpler time. Offering ample outdoor living space, the home is designed to sit comfortably on the water. The main level is suited to family living, featuring sitting areas, open kitchen and dining rooms, and a luxurious master suite. The upper level boasts five guests bedrooms, with two more on the lower level plus space for entertaining.
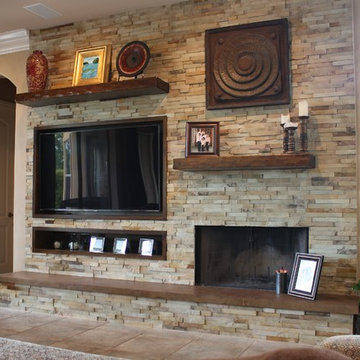
Austin Interior Renovations
Family room - mid-sized transitional loft-style porcelain tile family room idea in Austin with beige walls, a standard fireplace, a stone fireplace and a media wall
Family room - mid-sized transitional loft-style porcelain tile family room idea in Austin with beige walls, a standard fireplace, a stone fireplace and a media wall
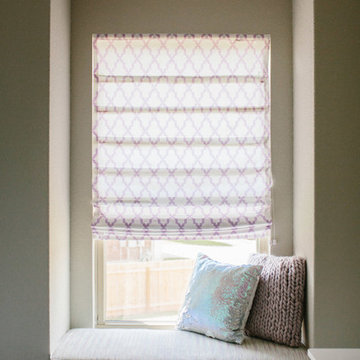
A farmhouse coastal styled home located in the charming neighborhood of Pflugerville. We merged our client's love of the beach with rustic elements which represent their Texas lifestyle. The result is a laid-back interior adorned with distressed woods, light sea blues, and beach-themed decor. We kept the furnishings tailored and contemporary with some heavier case goods- showcasing a touch of traditional. Our design even includes a separate hangout space for the teenagers and a cozy media for everyone to enjoy! The overall design is chic yet welcoming, perfect for this energetic young family.
Project designed by Sara Barney’s Austin interior design studio BANDD DESIGN. They serve the entire Austin area and its surrounding towns, with an emphasis on Round Rock, Lake Travis, West Lake Hills, and Tarrytown.
For more about BANDD DESIGN, click here: https://bandddesign.com/
To learn more about this project, click here: https://bandddesign.com/moving-water/
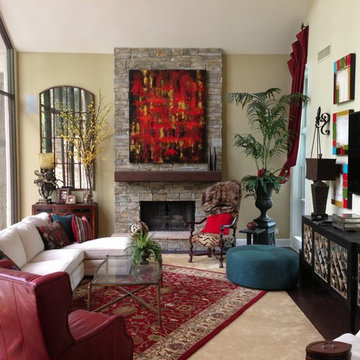
Great Room with tall ceilings.
Large transitional formal and loft-style dark wood floor and beige floor living room photo in Houston with beige walls, a standard fireplace, a stone fireplace and a wall-mounted tv
Large transitional formal and loft-style dark wood floor and beige floor living room photo in Houston with beige walls, a standard fireplace, a stone fireplace and a wall-mounted tv
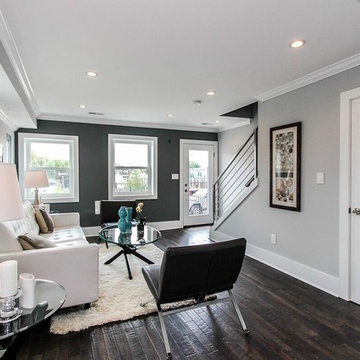
Location: Washington D.C., DC, USA
After years of renovating hundreds of houses, We have developed a passion for home renovation and interior design.
Whether in a home, office, or place of worship, District Floor Depot finds a true sense of being in providing new spaces that delight people and enhances their lives.
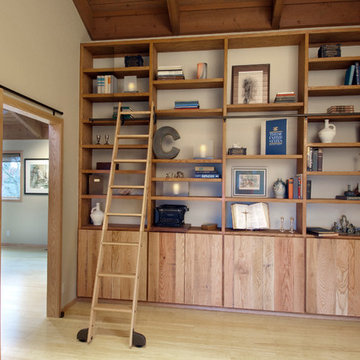
We reconfigured the massive bookshelf with retrofitted reclaimed wood shelves at the bottom, added a rolling library ladder, and complemented the shelves with a barn door made of the same reclaimed wood. The look was more rustic in the den and master bedroom beyond.
Photo by Gregg Krogstad
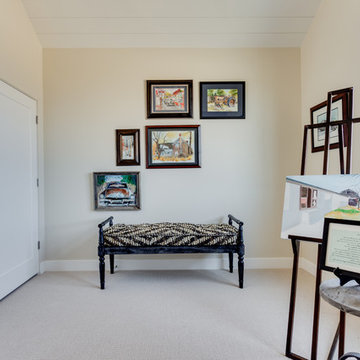
Interior Designer: Simons Design Studio
Builder: Magleby Construction
Photography: Allison Niccum
Cottage loft-style carpeted and beige floor family room library photo in Salt Lake City with beige walls and no fireplace
Cottage loft-style carpeted and beige floor family room library photo in Salt Lake City with beige walls and no fireplace
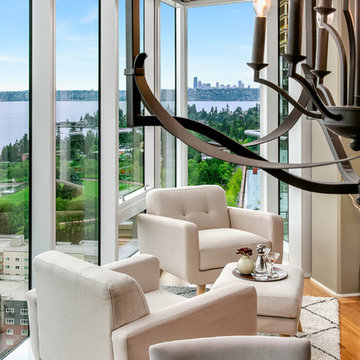
Inspiration for a mid-sized contemporary loft-style medium tone wood floor living room remodel in Seattle with beige walls
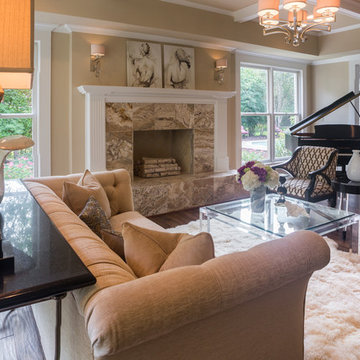
Ruda Anderson Photography
Example of a mid-sized classic loft-style medium tone wood floor and brown floor living room design in Dallas with a music area, beige walls, a standard fireplace and a tile fireplace
Example of a mid-sized classic loft-style medium tone wood floor and brown floor living room design in Dallas with a music area, beige walls, a standard fireplace and a tile fireplace
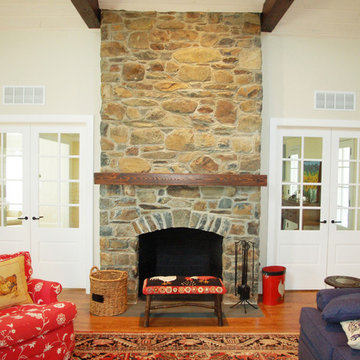
Example of a farmhouse loft-style medium tone wood floor living room design in DC Metro with beige walls, a standard fireplace and a stone fireplace
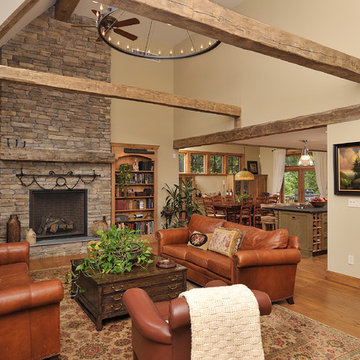
A guest house was converted to a main house for one level living, adding an additional floor for guests.
Recycled wood and antique windows were incorporated in the built-ins. Wide plank aged floors are the foundation throughout
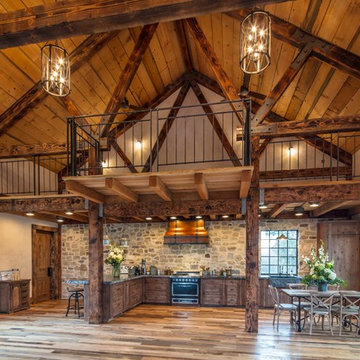
Inspiration for a mid-sized rustic loft-style medium tone wood floor and brown floor living room remodel in Other with beige walls and no fireplace
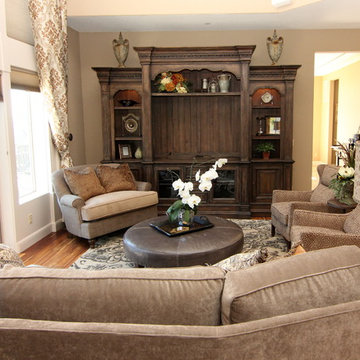
Living room - large transitional formal and loft-style medium tone wood floor living room idea in Portland with beige walls and a media wall
Loft-Style Living Space with Beige Walls Ideas
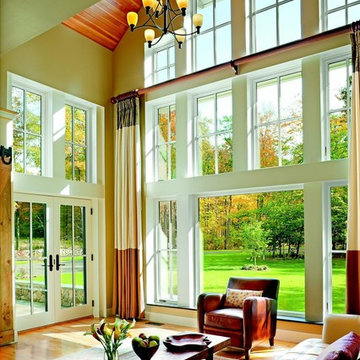
Marvin Windows & Doors
Large trendy formal and loft-style medium tone wood floor living room photo in Raleigh with beige walls, no fireplace and no tv
Large trendy formal and loft-style medium tone wood floor living room photo in Raleigh with beige walls, no fireplace and no tv
8









