Look-Out Basement with White Walls Ideas
Refine by:
Budget
Sort by:Popular Today
141 - 160 of 1,553 photos
Item 1 of 4
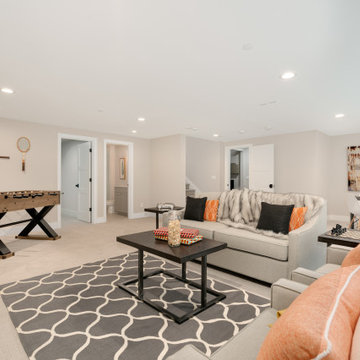
Example of a large farmhouse look-out carpeted and gray floor basement design in Seattle with white walls
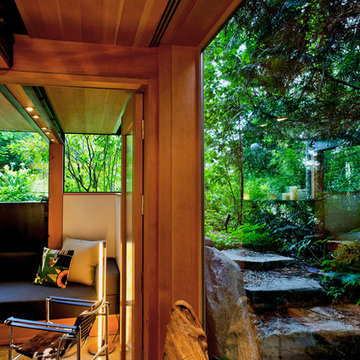
Addition of a lower level below existing home allows for visual connections to the lush plantings around the home. Photo: Andrew Ryznar
Minimalist look-out concrete floor basement photo in Seattle with white walls
Minimalist look-out concrete floor basement photo in Seattle with white walls

This lower-level entertainment area and spare bedroom is the perfect flex space for game nights, family gatherings, and hosting overnight guests. We furnished the space in a soft palette of light blues and cream-colored neutrals. This palette feels cohesive with the other rooms in the home and helps the area feel bright, with or without great natural lighting.
For functionality, we also offered two seating options, this 2-3 person sofa and a comfortable upholstered chair that can be easily moved to face the TV or cozy up to the ottoman when you break out the board games.
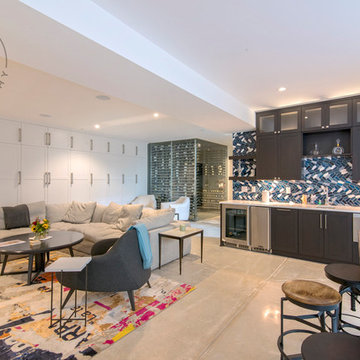
HBK Photography shot for Field West Construction
Example of a large transitional look-out concrete floor and gray floor basement design with white walls
Example of a large transitional look-out concrete floor and gray floor basement design with white walls
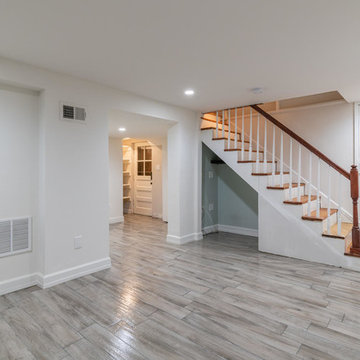
This 1500 sqft addition includes a large gourmet kitchen, a master suite, Aupair suite, custom paint, and a large porch.
Basement - mid-sized modern look-out light wood floor and gray floor basement idea in Other with white walls and a standard fireplace
Basement - mid-sized modern look-out light wood floor and gray floor basement idea in Other with white walls and a standard fireplace
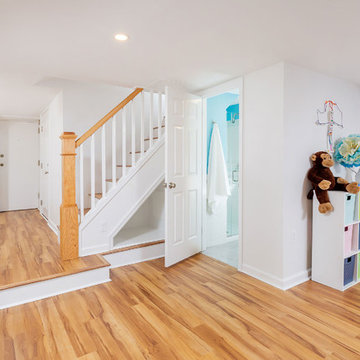
Inspiration for a mid-sized modern look-out medium tone wood floor and brown floor basement remodel in Philadelphia with white walls and no fireplace
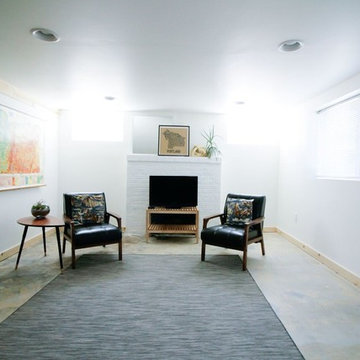
The roomy living area extends to a fireplace wall and has plenty of daylight from the egress window and foundation windows. Photo -
Small trendy look-out concrete floor and gray floor basement photo in Portland with white walls, a standard fireplace and a brick fireplace
Small trendy look-out concrete floor and gray floor basement photo in Portland with white walls, a standard fireplace and a brick fireplace
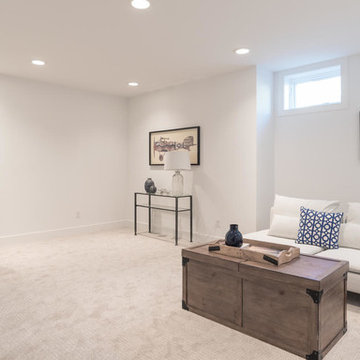
Inspiration for a look-out carpeted basement remodel in DC Metro with white walls
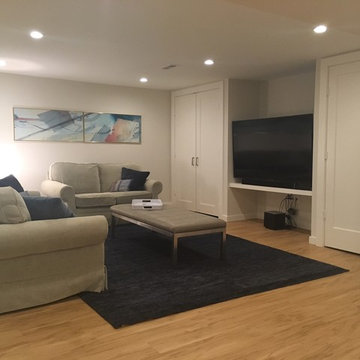
The owners of this single-family home in Washington, DC’s Kalorama neighborhood wanted to renovate their under utilized basement, which was previously used for only used for storage. We added a bedroom, full bathroom, a storage room, a workshop area, wine storage, and an open living room and kitchenette area.
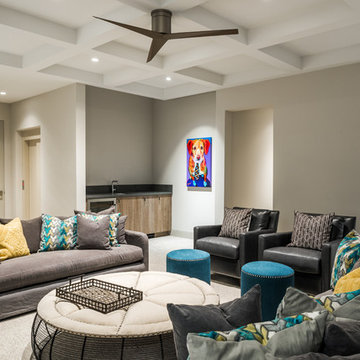
The comfortable design lends itself to relaxing amoungst friends. The neautral grays are the backdrop to the POP of color accenting the clients art work.
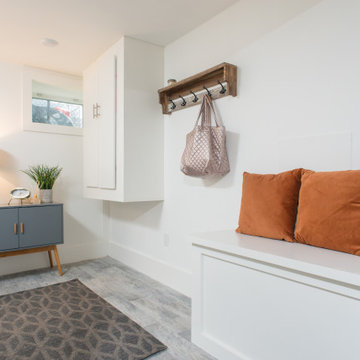
Basement - mid-sized contemporary look-out laminate floor and gray floor basement idea in Boston with white walls and no fireplace
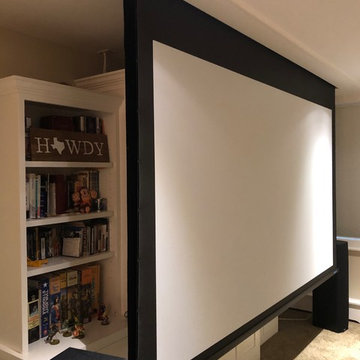
Motorized in-ceiling projection screen and black backing.
Both materials are acoustically transparent to allow full fidelity from the center channel speaker behind.
The image screen is a 16:9 ratio, 120" diagonal.
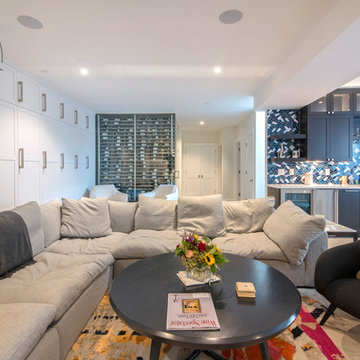
HBK Photography shot for Field West Construction
Basement - large transitional look-out concrete floor and gray floor basement idea with white walls
Basement - large transitional look-out concrete floor and gray floor basement idea with white walls
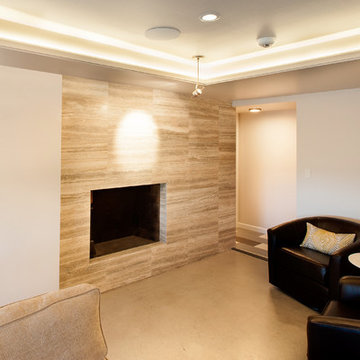
Mid-sized minimalist look-out concrete floor basement photo in Seattle with white walls, a standard fireplace and a tile fireplace
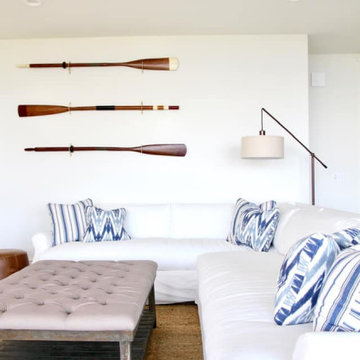
Beach style look-out light wood floor and gray floor basement photo in DC Metro with white walls
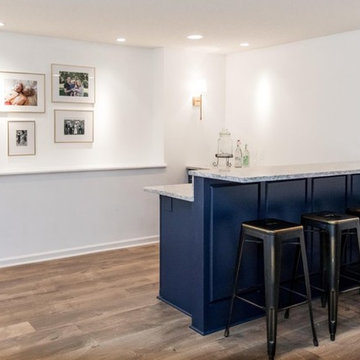
Chelsie Lopez
Example of a mid-sized eclectic look-out medium tone wood floor basement design in Minneapolis with white walls
Example of a mid-sized eclectic look-out medium tone wood floor basement design in Minneapolis with white walls
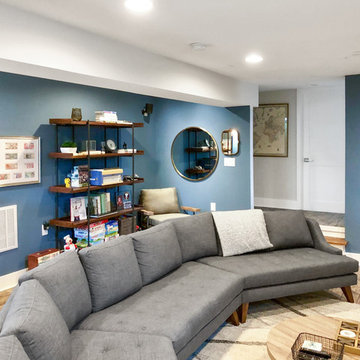
Example of a large transitional look-out medium tone wood floor and brown floor basement design in DC Metro with white walls and no fireplace
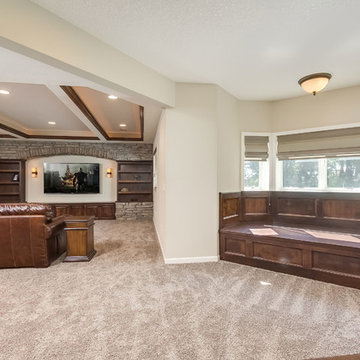
©Finished Basement Company
Inspiration for a mid-sized transitional look-out dark wood floor and brown floor basement remodel in Minneapolis with white walls and no fireplace
Inspiration for a mid-sized transitional look-out dark wood floor and brown floor basement remodel in Minneapolis with white walls and no fireplace
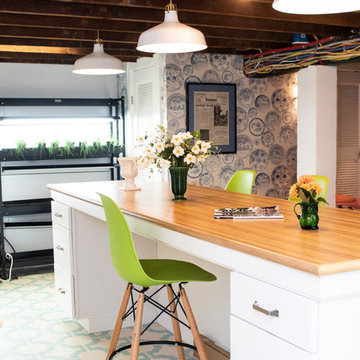
Huge elegant look-out linoleum floor and white floor basement photo in Providence with white walls
Look-Out Basement with White Walls Ideas
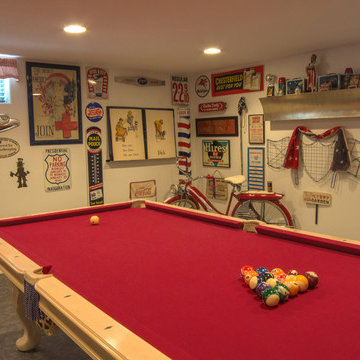
Once a guest bedroom on the basement level is now a game room.
All photos in this album by Waves End Services, LLC.
Architect: LGA Studios, Colorado Springs, CO
8





