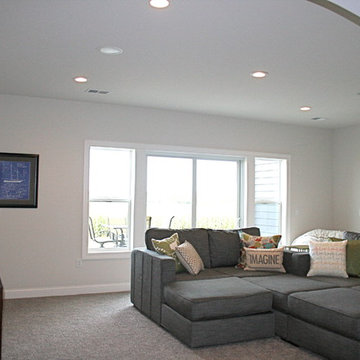Look-Out Basement with White Walls Ideas
Sort by:Popular Today
81 - 100 of 1,553 photos
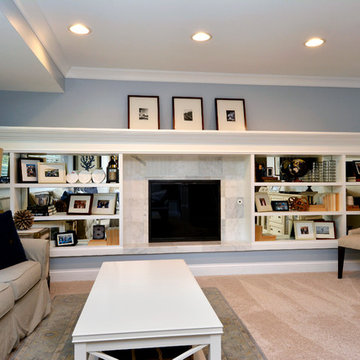
This marble fireplace surround and bookshelves give definition to this basement living room.
Photography by Mark Becker
Example of a mid-sized transitional look-out carpeted basement design in Chicago with white walls, a standard fireplace and a stone fireplace
Example of a mid-sized transitional look-out carpeted basement design in Chicago with white walls, a standard fireplace and a stone fireplace
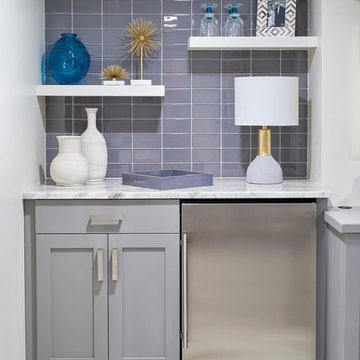
Basement - transitional look-out light wood floor and beige floor basement idea in New York with white walls
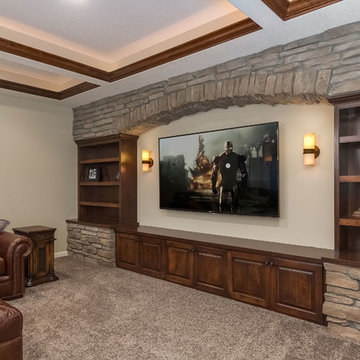
©Finished Basement Company
Basement - mid-sized transitional look-out dark wood floor and brown floor basement idea in Minneapolis with white walls and no fireplace
Basement - mid-sized transitional look-out dark wood floor and brown floor basement idea in Minneapolis with white walls and no fireplace
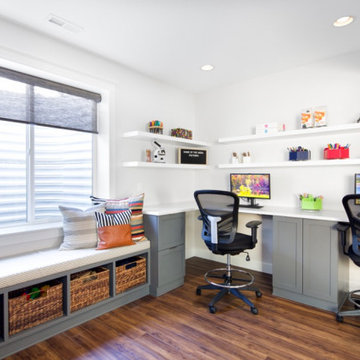
One of the highlights of this space is the private workroom right off the main living area. A work and study room, sectioned off with gorgeous maple, sliding barn doors, is the perfect space for a group project or a quiet study hall. This space includes four built-in desks for four students, with ample room for larger projects.
Photo by Mark Quentin / StudioQphoto.com
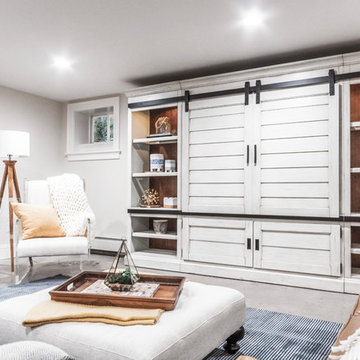
Media room / family room basement: We transformed a large finished basement in suburban New Jersery into a farmhouse inspired, chic media / family room. The barn door media cabinet with iron hardware steals the show and makes for the perfect transition between TV-watching to hanging out and playing family games. A cozy gray fabric on the sectional sofa is offset by the elegant leather sofa and acrylic chair. This family-friendly space is adjacent to an open-concept kids playroom and craft room, which echo the same color palette and materials with a more youthful look. See the full project to view playroom and craft room.
Photo Credits: Erin Coren, Curated Nest Interiors
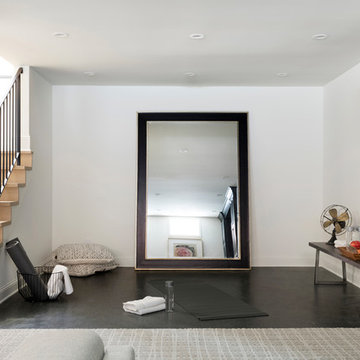
Example of a small tuscan look-out carpeted basement design in Minneapolis with white walls
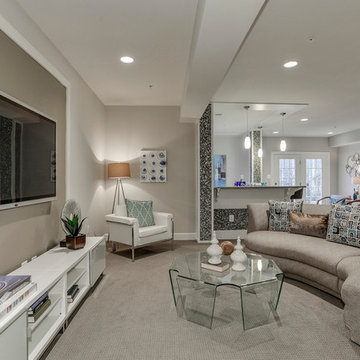
Example of a mid-sized classic look-out carpeted and gray floor basement design in DC Metro with white walls and no fireplace

| Living Room| There was a non functional fireplace that was smack dab in the middle of the room and ran all the way up throughout the house (3 stories). Instead of demolishing and spending a ton of money and disruption we decided to keep the interesting quirk and making it a focal point of the space.
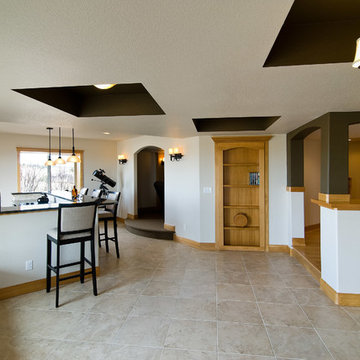
The bar is connected to the home theater through the arched doorway. Hidden storage behind the bookcase. ©Finished Basement Company
Example of a large transitional look-out porcelain tile and beige floor basement design in Denver with white walls and no fireplace
Example of a large transitional look-out porcelain tile and beige floor basement design in Denver with white walls and no fireplace
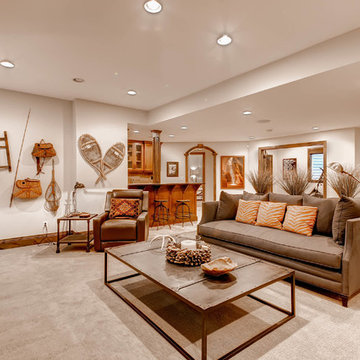
Warm and luxurious basement with Colorado mountain outdoor theme, full wet bar kitchen
Example of a large transitional look-out carpeted basement design in Denver with white walls and no fireplace
Example of a large transitional look-out carpeted basement design in Denver with white walls and no fireplace
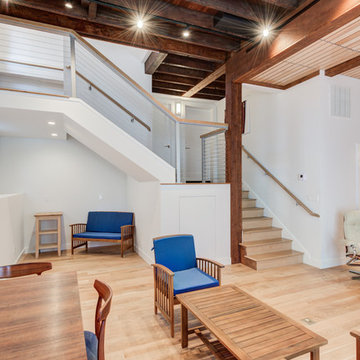
Treve Johnson Photography
Mid-sized trendy look-out light wood floor and multicolored floor basement photo in San Francisco with white walls
Mid-sized trendy look-out light wood floor and multicolored floor basement photo in San Francisco with white walls
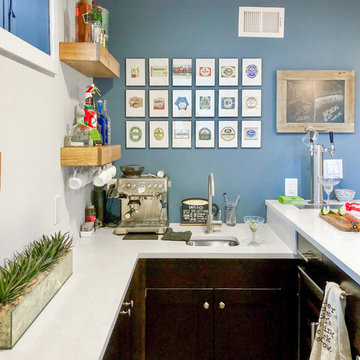
Inspiration for a large transitional look-out medium tone wood floor and brown floor basement remodel in DC Metro with white walls and no fireplace
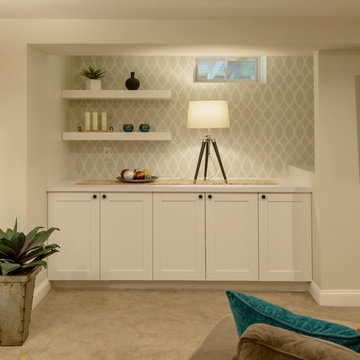
Basement - transitional look-out carpeted and beige floor basement idea in Boston with white walls
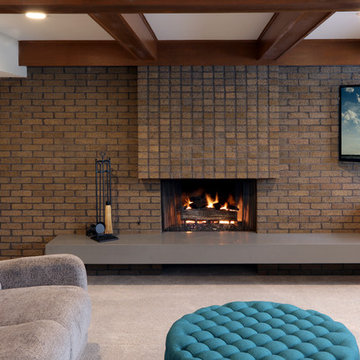
Full basement remodel. Remove (2) load bearing walls to open up entire space. Create new wall to enclose laundry room. Create dry bar near entry. New floating hearth at fireplace and entertainment cabinet with mesh inserts. Create storage bench with soft close lids for toys an bins. Create mirror corner with ballet barre. Create reading nook with book storage above and finished storage underneath and peek-throughs. Finish off and create hallway to back bedroom through utility room.
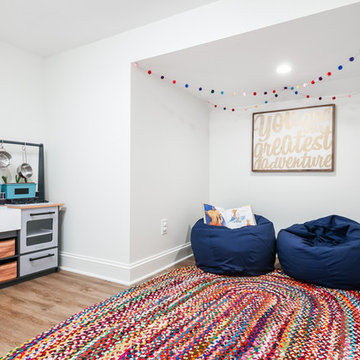
Our clients wanted a space to gather with friends and family for the children to play. There were 13 support posts that we had to work around. The awkward placement of the posts made the design a challenge. We created a floor plan to incorporate the 13 posts into special features including a built in wine fridge, custom shelving, and a playhouse. Now, some of the most challenging issues add character and a custom feel to the space. In addition to the large gathering areas, we finished out a charming powder room with a blue vanity, round mirror and brass fixtures.
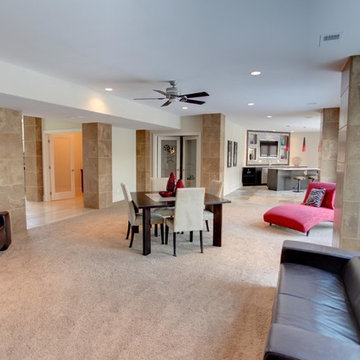
Mid-sized trendy look-out carpeted basement photo in Cincinnati with white walls and no fireplace
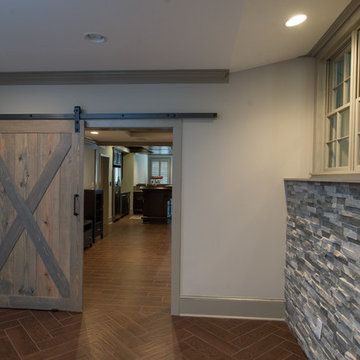
Barn Door, Black barn door track, split-face stone wall, tile wood looking flooring, herringbone pattern,
Large transitional look-out dark wood floor basement photo in Atlanta with white walls
Large transitional look-out dark wood floor basement photo in Atlanta with white walls
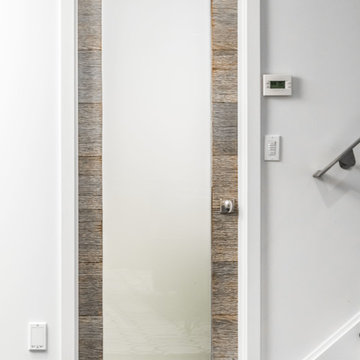
Detail of custom built door to basement bathroom, from recycled wood and satin etched glass.
Sylvain Cote
Basement - large modern look-out dark wood floor basement idea in New York with white walls and a standard fireplace
Basement - large modern look-out dark wood floor basement idea in New York with white walls and a standard fireplace
Look-Out Basement with White Walls Ideas
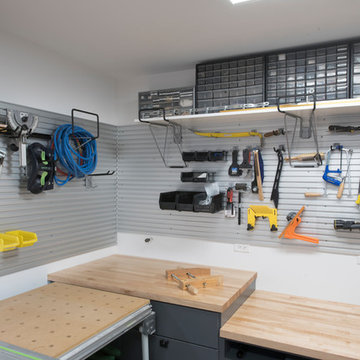
Designed by Lynn Casanova of Closet Works
Heights of the countertops needed to be uniform with a rolling table to move heavy work materials around the room and onto special tops to be worked on in different zones.
5






