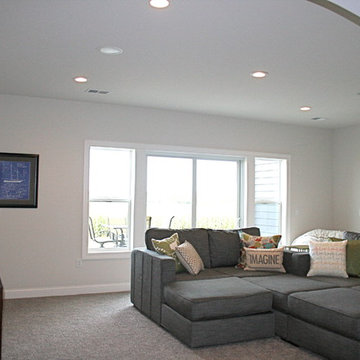Look-Out Basement with White Walls Ideas
Refine by:
Budget
Sort by:Popular Today
61 - 80 of 1,553 photos
Item 1 of 4
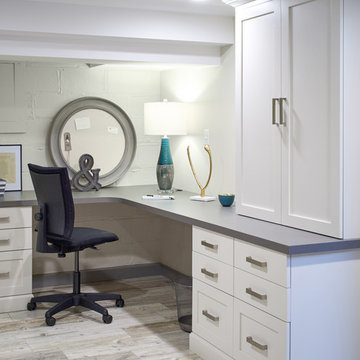
Inspiration for a transitional look-out light wood floor and beige floor basement remodel in New York with white walls
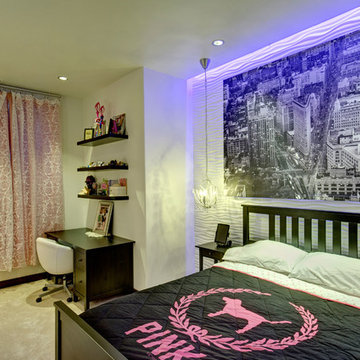
Bedroom bed wall features 3D wall panel. A desk with shelves above create a work space. ©Finished Basement Company
Inspiration for a large contemporary look-out carpeted and white floor basement remodel in Denver with white walls and no fireplace
Inspiration for a large contemporary look-out carpeted and white floor basement remodel in Denver with white walls and no fireplace
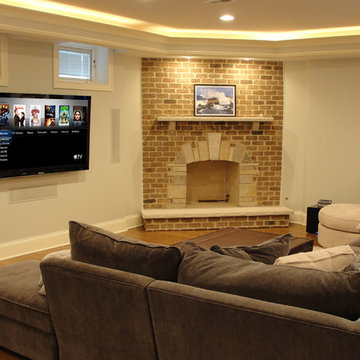
When this client was planning to finish his basement we knew it was going to be something special. The primary entertainment area required a “knock your socks off” performance of video and sound. To accomplish this, the 65” Panasonic Plasma TV was flanked by three Totem Acoustic Tribe in-wall speakers, two Totem Acoustic Mask in-ceiling surround speakers, a Velodyne Digital Drive 15” subwoofer and a Denon AVR-4311ci surround sound receiver to provide the horsepower to rev up the entertainment.
The basement design incorporated a billiards room area and exercise room. Each of these areas needed 32” TV’s and speakers so each eare could be independently operated with access to the multiple HD cable boxes, Apple TV and Blu-Ray DVD player. Since this type of HD video & audio distribution would require a matrix switching system, we expanded the matrix output capabilities to incorporate the first floor family Room entertainments system and the Master Bedroom. Now all the A/V components for the home are centralized and showcased in one location!
Not to miss a moment of the action, the client asked us to custom embedded a 19” HD TV flush in the wall just above the bathroom urinal. Now you have a full service sports bar right in your basement! Controlling the menagerie of rooms and components was simplified down to few daily use and a couple of global entertainment commands which we custom programmed into a Universal Remote MX-6000 for the basement. Additional MX-5000 remotes were used in the Basement Billiards, Exercise, family Room and Master Suite.
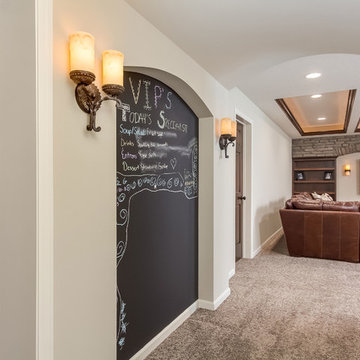
©Finished Basement Company
Mid-sized transitional look-out dark wood floor and brown floor basement photo in Minneapolis with white walls and no fireplace
Mid-sized transitional look-out dark wood floor and brown floor basement photo in Minneapolis with white walls and no fireplace
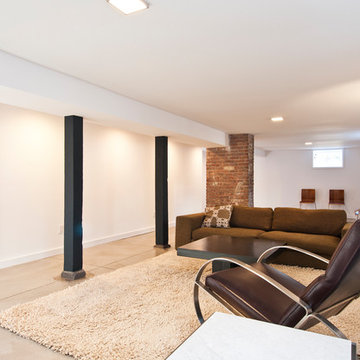
Large minimalist look-out concrete floor and gray floor basement photo in New York with white walls and no fireplace
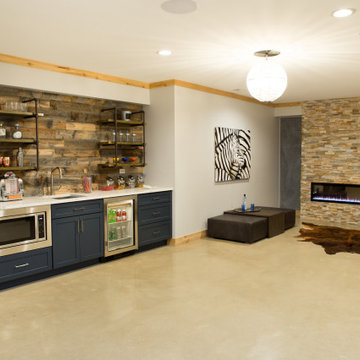
Stacked stone ribbon fireplace adjacent to a wet bar in the Barrington basement remodel.
Basement - huge transitional look-out concrete floor and gray floor basement idea in Chicago with white walls, a ribbon fireplace and a stone fireplace
Basement - huge transitional look-out concrete floor and gray floor basement idea in Chicago with white walls, a ribbon fireplace and a stone fireplace
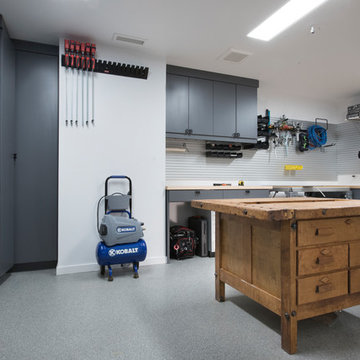
Designed by Lynn Casanova of Closet Works
The home is completely eco-friendly, so formaldehyde free material was a must-have. The client chose a dark gray laminate in our Moonlight color that met his "green" requirement. Aluminum Omni Track wall tracks with specialized accessories were hung along the walls.
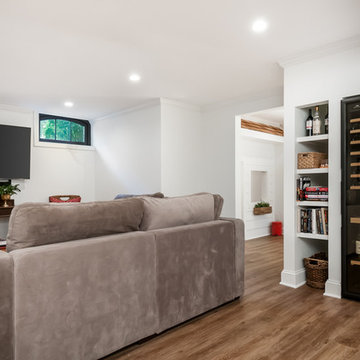
Our clients wanted a space to gather with friends and family for the children to play. There were 13 support posts that we had to work around. The awkward placement of the posts made the design a challenge. We created a floor plan to incorporate the 13 posts into special features including a built in wine fridge, custom shelving, and a playhouse. Now, some of the most challenging issues add character and a custom feel to the space. In addition to the large gathering areas, we finished out a charming powder room with a blue vanity, round mirror and brass fixtures.
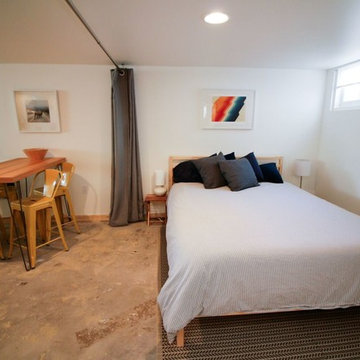
The sleeping area can be closed off with curtains hung on iron plumbing pipes suspended from the ceiling. Photo -
Small trendy look-out concrete floor and gray floor basement photo in Portland with white walls, a standard fireplace and a brick fireplace
Small trendy look-out concrete floor and gray floor basement photo in Portland with white walls, a standard fireplace and a brick fireplace
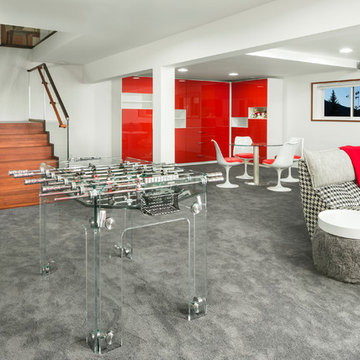
Large trendy look-out carpeted and gray floor basement photo in Other with white walls and no fireplace
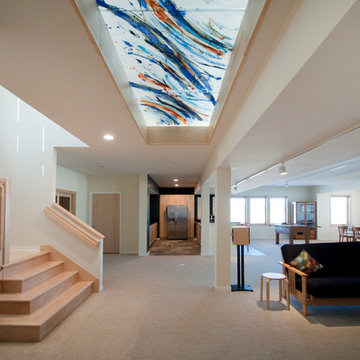
Basement living area with tons of natural light. The glass ceiling with a painted design allows for not only opening up the basement area, but giving a splash of personality.
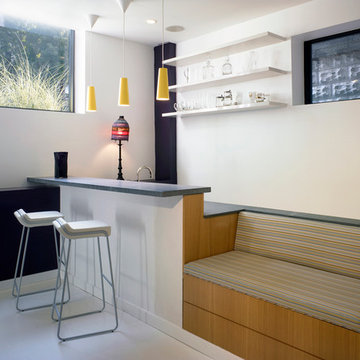
Example of a mid-sized minimalist look-out concrete floor and white floor basement design in Chicago with white walls
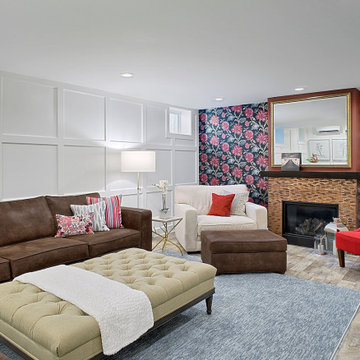
We believe interiors are for people, and should be functional and beautiful. The family room pretty much sums that up. The playful and bold floral wallpaper by Nina Campbell for Designer’s Guild sets the tone in this transitional, colorful space. The brand new fireplace is ready for cozy fireside wine tastings, as the copper tiles and custom gilded mirror sparkle in the candlelight.
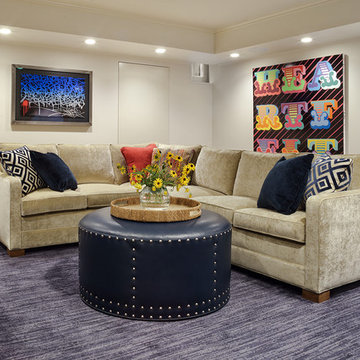
Comfortable finished basement with sectional sofa in neutral tones with bright accent pillows. Great red painted standing lamp, a leather ottoman/coffee table and signature contemporary art add focal points for this space.
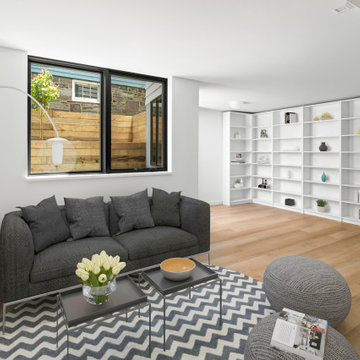
Inspiration for a mid-sized contemporary look-out laminate floor basement remodel in Philadelphia with white walls and no fireplace
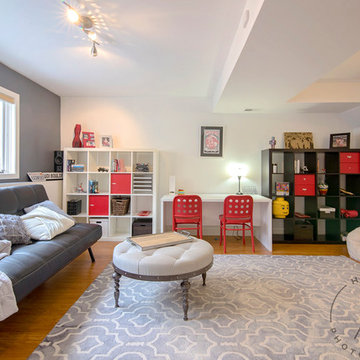
HBK Photography shot for real estate listing
Mid-sized transitional look-out light wood floor and brown floor basement photo with white walls
Mid-sized transitional look-out light wood floor and brown floor basement photo with white walls
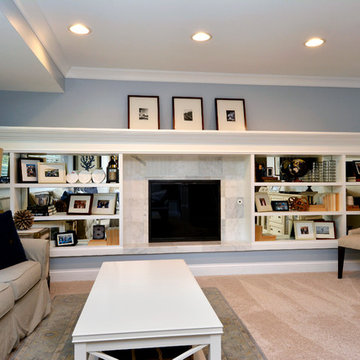
This marble fireplace surround and bookshelves give definition to this basement living room.
Photography by Mark Becker
Example of a mid-sized transitional look-out carpeted basement design in Chicago with white walls, a standard fireplace and a stone fireplace
Example of a mid-sized transitional look-out carpeted basement design in Chicago with white walls, a standard fireplace and a stone fireplace
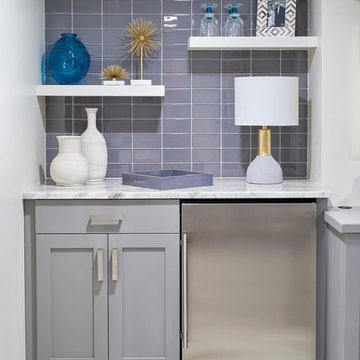
Basement - transitional look-out light wood floor and beige floor basement idea in New York with white walls
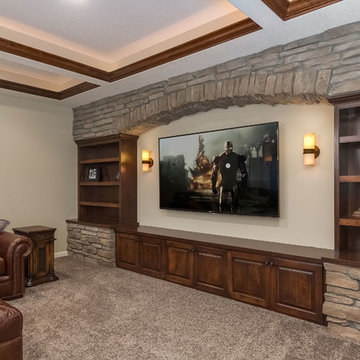
©Finished Basement Company
Basement - mid-sized transitional look-out dark wood floor and brown floor basement idea in Minneapolis with white walls and no fireplace
Basement - mid-sized transitional look-out dark wood floor and brown floor basement idea in Minneapolis with white walls and no fireplace
Look-Out Basement with White Walls Ideas
4






