Marble Floor Kitchen with Marble Countertops Ideas
Refine by:
Budget
Sort by:Popular Today
21 - 40 of 2,768 photos
Item 1 of 3
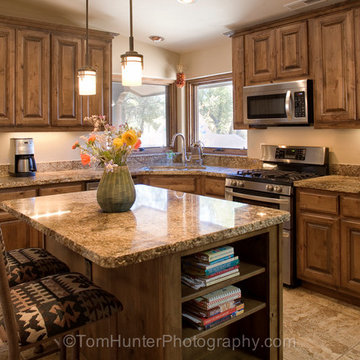
Kitchen.
Tom Hunter Photography
Eat-in kitchen - mid-sized southwestern l-shaped marble floor eat-in kitchen idea in Los Angeles with a drop-in sink, medium tone wood cabinets, marble countertops, beige backsplash, stainless steel appliances and an island
Eat-in kitchen - mid-sized southwestern l-shaped marble floor eat-in kitchen idea in Los Angeles with a drop-in sink, medium tone wood cabinets, marble countertops, beige backsplash, stainless steel appliances and an island
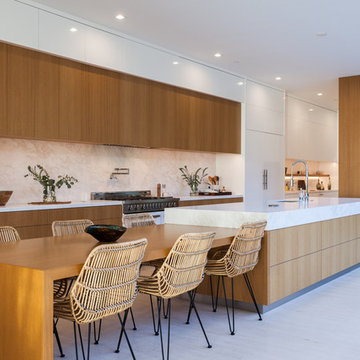
Huge trendy single-wall marble floor and beige floor eat-in kitchen photo in Orange County with flat-panel cabinets, medium tone wood cabinets, beige backsplash, an island, white countertops, an undermount sink, marble countertops, marble backsplash and paneled appliances
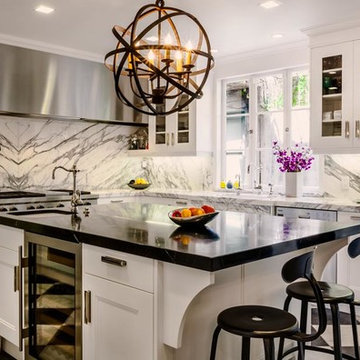
Full demo and remodel results shown. Statuary marble backsplash and counters with custom cabinets and all new appliances. Hardware from Atlas Hardware and cabinets from KSLA, custom magnetic chalkboards, soapstone island, book matched backsplash over stove top, vintage stools from EccoLA
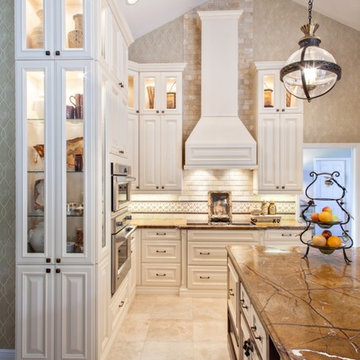
Sophistication in the details... the lovely and interesting collections throughout this home are designed beautifully throughout the open space plan to be showcase in an eclectic manner. Designed by Blue Sky Environments Interior Decor, www.bseid.com
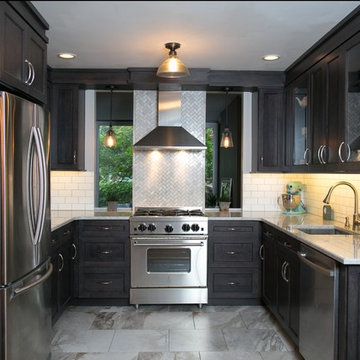
City Living with Greenery in the Backyard! Is that not the dream? We believe so.. We decided to create two openings flanking the range to let a glimpse of nature in this city condo. Small space but highly efficient! Enjoy!
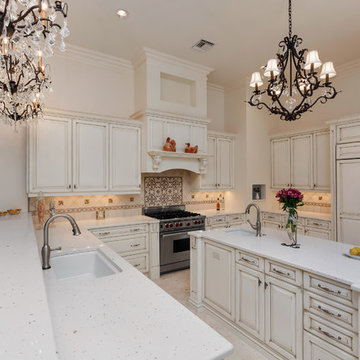
Countertop: Silestone Lyra
Flooring: Atlas Marvel Moon Onyx
Backsplash: Jeffrey Court Chapter 15 Hindu Temple
Inspiration for a large timeless u-shaped marble floor kitchen pantry remodel in Tampa with an undermount sink, raised-panel cabinets, white cabinets, marble countertops, white backsplash, ceramic backsplash, stainless steel appliances and an island
Inspiration for a large timeless u-shaped marble floor kitchen pantry remodel in Tampa with an undermount sink, raised-panel cabinets, white cabinets, marble countertops, white backsplash, ceramic backsplash, stainless steel appliances and an island
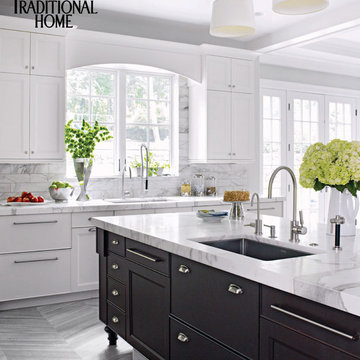
This expansive kitchen was done by Bilotta senior designer in collaboration with Nancy Epstein, founder and CEO of Artistic Tile, for Nancy’s son and daughter-in-law’s home. Frameless Rutt Regency cabinetry is featured in two different finishes: linen white paint on the perimeter and stained walnut on the island. Almost all surfaces are Calacatta Gold marble but in a variety of formats and finishes, obviously all by Artistic Tile. The backsplash, including the dramatic arched wall the houses the range and hood, features elongated brick tiles with a honed finish. The underside of the arch is lined with polished mosaics and the countertops are 2” thick slabs, polished. The flooring is the only surface in a different material – for that they used Artistic Tile’s “Vestige Ash”, a limestone with a brushed finish in a chevron pattern that creates texture and really shows the stone’s veining. In an article in Traditional Home, written by Amy Elbert, Nancy commented, “Everything has some weight, some girth to it. A common design mistake is making things too skinny. You want to feel the tile’s majesty and its beauty.” Rita added, “We always played with a delicate balance between contemporary and traditional elements.” The two stainless steel undermount sinks are Franke with Dornbracht faucets. There are various different work zones making it also a very functional space, aside from being sophisticated and elegant overall. There is the cooking area with the 36” range and custom hood on one wall; the island holds the main sink and a dishwasher; another wall houses the full height, 36” wide stainless steel refrigerator and freezer; and the sink wall (with a beautiful view to the backyard) has another dishwasher as well as refrigerator drawers. The circular dining table for six is by Zoffany and the chairs are “Normandie” by Artistic Frame with Duralee fabric.
Photo Credit Francesco Lagnese
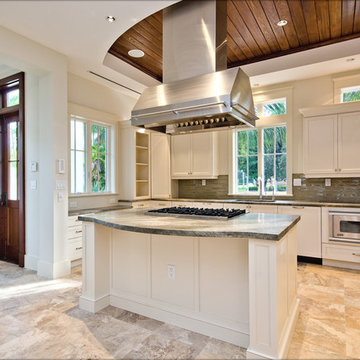
Example of a trendy u-shaped marble floor eat-in kitchen design in Miami with an undermount sink, shaker cabinets, white cabinets, marble countertops, green backsplash, ceramic backsplash, paneled appliances and an island
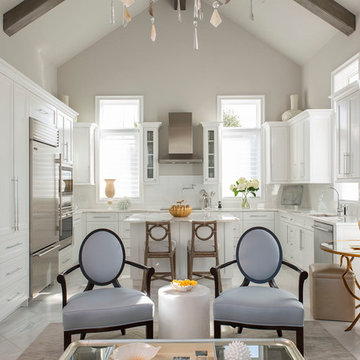
Example of a transitional marble floor kitchen design in Dallas with a single-bowl sink, white cabinets, marble countertops, white backsplash, stainless steel appliances and an island
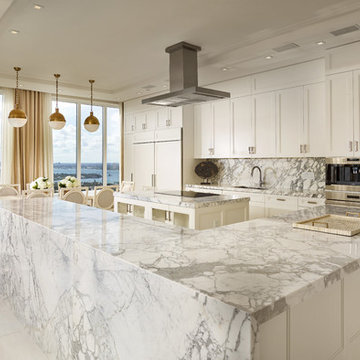
This kitchen is a dream of any housewife. Calacatta marble waterfall style countertops and simple panel kitchen doors make it look modern yet timeless. Circa lighting pendants and Bernhardt furniture go so well together in the breakfast area. Paneled Sub-Zero double refrigerator / freezer maintain a clean residentian look
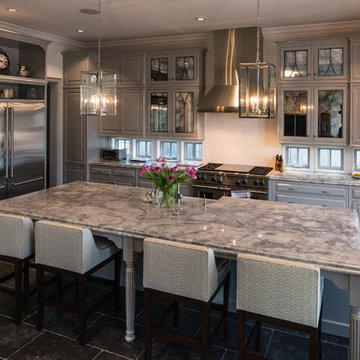
Krzysztof Hotlos
Example of a large classic l-shaped marble floor eat-in kitchen design in Chicago with marble countertops, white backsplash, an island, a farmhouse sink, shaker cabinets, gray cabinets, subway tile backsplash and stainless steel appliances
Example of a large classic l-shaped marble floor eat-in kitchen design in Chicago with marble countertops, white backsplash, an island, a farmhouse sink, shaker cabinets, gray cabinets, subway tile backsplash and stainless steel appliances
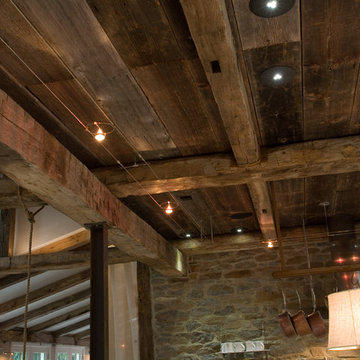
This project was a long labor of love. The clients adored this eclectic farm home from the moment they first opened the front door. They knew immediately as well that they would be making many careful changes to honor the integrity of its old architecture. The original part of the home is a log cabin built in the 1700’s. Several additions had been added over time. The dark, inefficient kitchen that was in place would not serve their lifestyle of entertaining and love of cooking well at all. Their wish list included large pro style appliances, lots of visible storage for collections of plates, silverware, and cookware, and a magazine-worthy end result in terms of aesthetics. After over two years into the design process with a wonderful plan in hand, construction began. Contractors experienced in historic preservation were an important part of the project. Local artisans were chosen for their expertise in metal work for one-of-a-kind pieces designed for this kitchen – pot rack, base for the antique butcher block, freestanding shelves, and wall shelves. Floor tile was hand chipped for an aged effect. Old barn wood planks and beams were used to create the ceiling. Local furniture makers were selected for their abilities to hand plane and hand finish custom antique reproduction pieces that became the island and armoire pantry. An additional cabinetry company manufactured the transitional style perimeter cabinetry. Three different edge details grace the thick marble tops which had to be scribed carefully to the stone wall. Cable lighting and lamps made from old concrete pillars were incorporated. The restored stone wall serves as a magnificent backdrop for the eye- catching hood and 60” range. Extra dishwasher and refrigerator drawers, an extra-large fireclay apron sink along with many accessories enhance the functionality of this two cook kitchen. The fabulous style and fun-loving personalities of the clients shine through in this wonderful kitchen. If you don’t believe us, “swing” through sometime and see for yourself! Matt Villano Photography
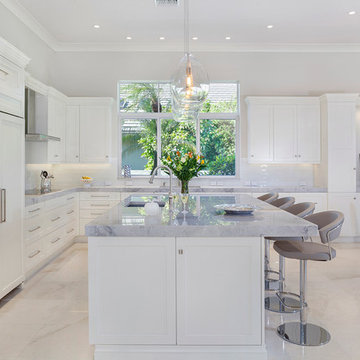
Photography by IBI Designs ( http://www.ibidesigns.com)
Example of a large transitional galley marble floor and beige floor eat-in kitchen design in Miami with a drop-in sink, recessed-panel cabinets, white cabinets, marble countertops, white backsplash, glass tile backsplash, stainless steel appliances, an island and gray countertops
Example of a large transitional galley marble floor and beige floor eat-in kitchen design in Miami with a drop-in sink, recessed-panel cabinets, white cabinets, marble countertops, white backsplash, glass tile backsplash, stainless steel appliances, an island and gray countertops
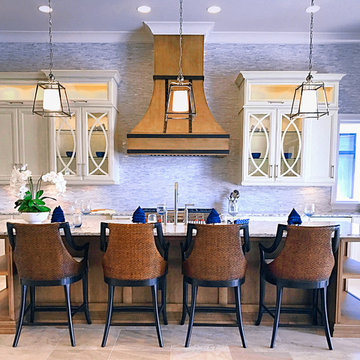
Example of a huge transitional l-shaped marble floor eat-in kitchen design in Miami with a farmhouse sink, white cabinets, marble countertops, white backsplash, stone tile backsplash, paneled appliances and an island
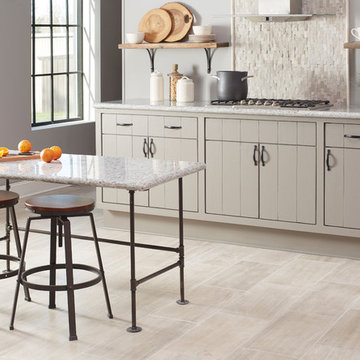
Valentino White Brushed Marble Tile | This timeless classic gray 12in. x 24in. Valentino White Brushed Marble Tile is an excellent flooring choice.
For centuries, marble tiles have been a symbol of prosperity, offering a sophisticated look and artistry that make them a classic choice. From Greek and Roman spas of the ancient world, to Renaissance courtyards in Europe and modern day high rises, marble has diverse aesthetic appeal, highlighted by distinct veining and often bold colors.
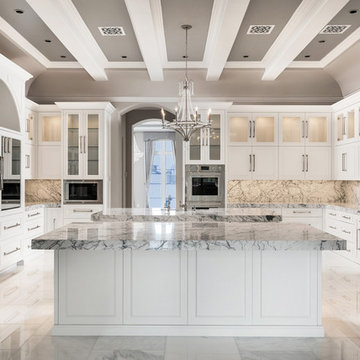
Marble kitchen exposed beams, double kitchen islands, marble backsplash, and marble floors.
Inspiration for a huge mediterranean u-shaped marble floor, gray floor and exposed beam enclosed kitchen remodel in Phoenix with a drop-in sink, recessed-panel cabinets, white cabinets, marble countertops, multicolored backsplash, marble backsplash, stainless steel appliances and two islands
Inspiration for a huge mediterranean u-shaped marble floor, gray floor and exposed beam enclosed kitchen remodel in Phoenix with a drop-in sink, recessed-panel cabinets, white cabinets, marble countertops, multicolored backsplash, marble backsplash, stainless steel appliances and two islands

This warm contemporary residence embodies the comfort and allure of the coastal lifestyle.
Example of a huge trendy single-wall marble floor and beige floor eat-in kitchen design in Orange County with an undermount sink, flat-panel cabinets, medium tone wood cabinets, marble countertops, stainless steel appliances, an island and beige countertops
Example of a huge trendy single-wall marble floor and beige floor eat-in kitchen design in Orange County with an undermount sink, flat-panel cabinets, medium tone wood cabinets, marble countertops, stainless steel appliances, an island and beige countertops
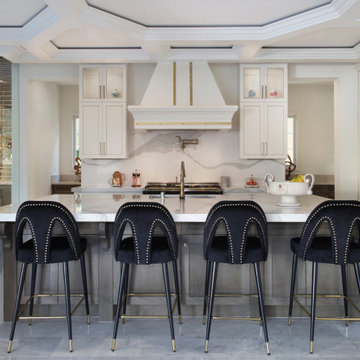
Example of a mid-sized trendy l-shaped marble floor and gray floor open concept kitchen design in Orange County with an undermount sink, white cabinets, marble countertops, white backsplash, marble backsplash, stainless steel appliances, an island, white countertops and shaker cabinets
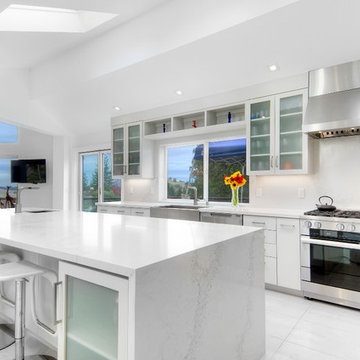
Large trendy galley marble floor enclosed kitchen photo in San Diego with an undermount sink, glass-front cabinets, white cabinets, marble countertops, white backsplash, stone slab backsplash, stainless steel appliances and an island
Marble Floor Kitchen with Marble Countertops Ideas
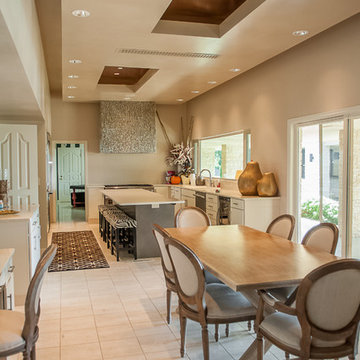
CMI Construction completed this large scale remodel of a mid-century home. Kitchen, bedrooms, baths, dining room and great room received updated fixtures, paint, flooring and lighting.
2





