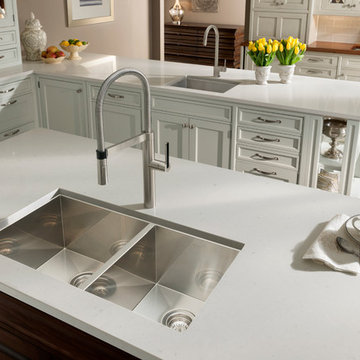Marble Floor Kitchen with Recessed-Panel Cabinets Ideas
Refine by:
Budget
Sort by:Popular Today
81 - 100 of 1,435 photos
Item 1 of 3
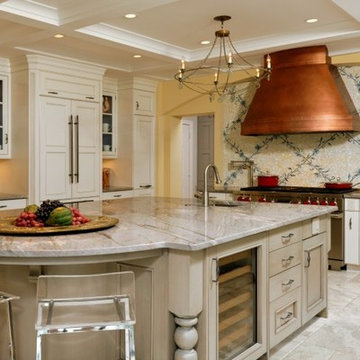
The cozy island seating is now the family’s favorite place to eat. The large island offers lots of space for many cooks or catering and 24’’ Subzero wine cooler. On range wall: 48’’ Dual Fuel Wolf range, Hansgrohe Axor Potfiller, custom handmade glass mosaic and copper hood with Best PK 2245 insert.
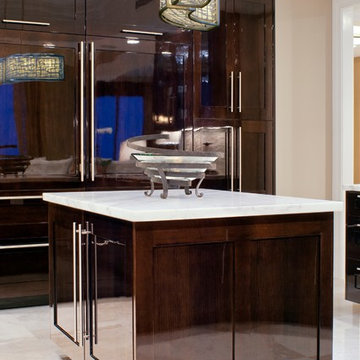
Scott B. Smith
Inspiration for a huge contemporary u-shaped marble floor eat-in kitchen remodel in Miami with an undermount sink, recessed-panel cabinets, dark wood cabinets, quartzite countertops, beige backsplash, matchstick tile backsplash, stainless steel appliances and a peninsula
Inspiration for a huge contemporary u-shaped marble floor eat-in kitchen remodel in Miami with an undermount sink, recessed-panel cabinets, dark wood cabinets, quartzite countertops, beige backsplash, matchstick tile backsplash, stainless steel appliances and a peninsula
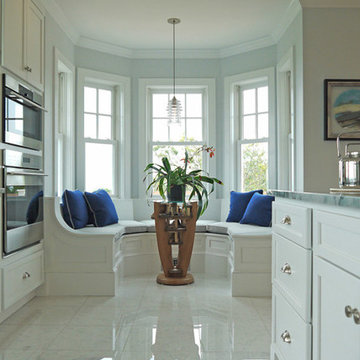
Large transitional marble floor and white floor eat-in kitchen photo in Boston with recessed-panel cabinets, white cabinets, stainless steel appliances and an island
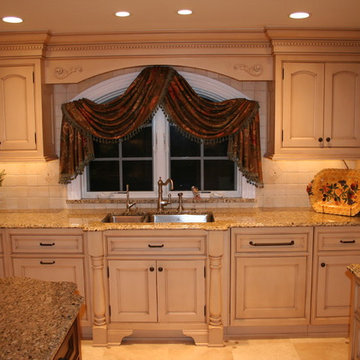
Corsi Logan Inset, Granite Countertop, Marble Floor, Franke Sink, Grohe Faucet, Wolf Range, Amerock Hardware
Royal Kitchen Corp
Example of a large tuscan marble floor eat-in kitchen design in New York with an undermount sink, recessed-panel cabinets, yellow cabinets, granite countertops, beige backsplash and an island
Example of a large tuscan marble floor eat-in kitchen design in New York with an undermount sink, recessed-panel cabinets, yellow cabinets, granite countertops, beige backsplash and an island
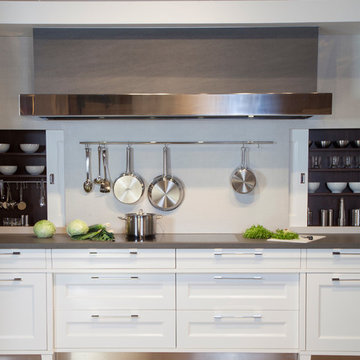
Small transitional galley marble floor eat-in kitchen photo in Denver with recessed-panel cabinets, white cabinets, quartz countertops, beige backsplash and stone tile backsplash

World Renowned Architecture Firm Fratantoni Design created this beautiful home! They design home plans for families all over the world in any size and style. They also have in-house Interior Designer Firm Fratantoni Interior Designers and world class Luxury Home Building Firm Fratantoni Luxury Estates! Hire one or all three companies to design and build and or remodel your home!
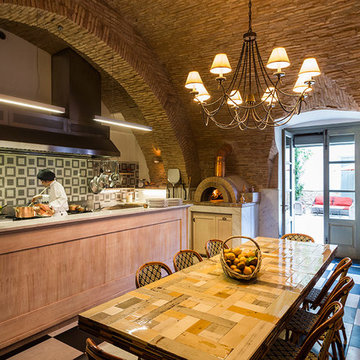
Project: Palazzo Margherita Bernalda Restoration
Elements used: Encaustic Tiles, Antique Limestone, antique stone fountain, antique stone fireplace.
Discover the cuisine, wines and history of the Basilicata region at the luxurious Palazzo Margherita. Set in the village of Bernalda, the well-preserved villa is close to the region’s white-sand beaches and the famed Sassi caves. The property was recently renovated by the Coppola family with decorator Jacques Grange, imbuing its luxurious traditional interiors with modern style.
Start each day of your stay with an included breakfast, then head out to read in the courtyard garden, lounge under an umbrella on the terrace by the pool or sip a mimosa at the al-fresco bar. Have dinner at one of the outdoor tables, then finish the evening in the media room. The property also has its own restaurant and bar, which are open to the public but separate from the house.
Traditional architecture, lush gardens and a few modern furnishings give the villa the feel of a grand old estate brought back to life. In the media room, a vaulted ceiling with ornate moldings speaks to the home’s past, while striped wallpaper in neutral tones is a subtly contemporary touch. The eat-in kitchen has a dramatically arched Kronos stone ceiling and a long, welcoming table with bistro-style chairs.
The nine suite-style bedrooms are each decorated with their own scheme and each have en-suite bathrooms, creating private retreats within the palazzo. There are three bedrooms with queen beds on the garden level; all three have garden access and one has a sitting area. Upstairs, there are six bedrooms with king beds, all of which have access to either a Juliet balcony, private balcony or furnished terrace.
From Palazzo Margherita’s location in Bernalda, it’s a 20-minute drive to several white-sand beaches on the Ionian Sea.
Photos courtesy of Luxury Retreats, Barbados.
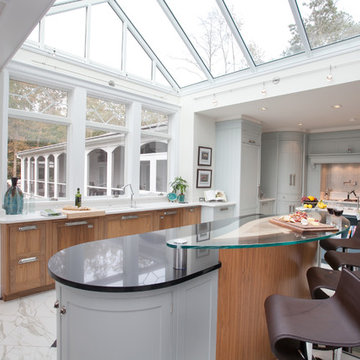
Carolyn Watson
Example of a mid-sized trendy l-shaped marble floor and white floor eat-in kitchen design in DC Metro with an undermount sink, recessed-panel cabinets, blue cabinets, soapstone countertops, gray backsplash, glass tile backsplash, stainless steel appliances and two islands
Example of a mid-sized trendy l-shaped marble floor and white floor eat-in kitchen design in DC Metro with an undermount sink, recessed-panel cabinets, blue cabinets, soapstone countertops, gray backsplash, glass tile backsplash, stainless steel appliances and two islands
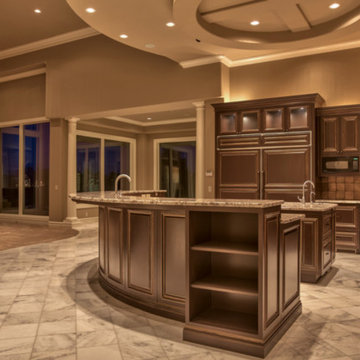
Home built by Arjay Builders Inc.
Custom Cabinets by Eurowood Cabinets, Inc.
Example of a huge tuscan l-shaped marble floor open concept kitchen design in Omaha with recessed-panel cabinets, dark wood cabinets, granite countertops, black appliances and two islands
Example of a huge tuscan l-shaped marble floor open concept kitchen design in Omaha with recessed-panel cabinets, dark wood cabinets, granite countertops, black appliances and two islands
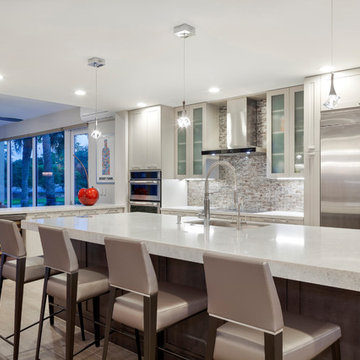
Designed By Lindsei Brodie
Brown's Interior Design
Boca Raton, FL
Example of a marble floor and white floor eat-in kitchen design in Miami with an undermount sink, recessed-panel cabinets, dark wood cabinets, granite countertops, metallic backsplash, metal backsplash and stainless steel appliances
Example of a marble floor and white floor eat-in kitchen design in Miami with an undermount sink, recessed-panel cabinets, dark wood cabinets, granite countertops, metallic backsplash, metal backsplash and stainless steel appliances
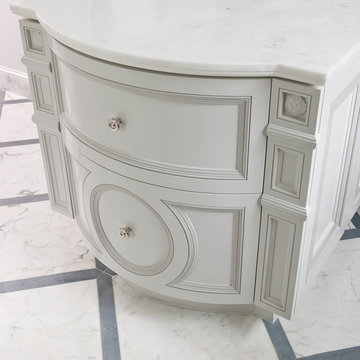
Curved Island Drawer Detail [Photo by Dan Piassick]
Inspiration for a timeless marble floor kitchen remodel in Dallas with an undermount sink, recessed-panel cabinets, white cabinets, marble countertops, white backsplash, stone slab backsplash, paneled appliances and an island
Inspiration for a timeless marble floor kitchen remodel in Dallas with an undermount sink, recessed-panel cabinets, white cabinets, marble countertops, white backsplash, stone slab backsplash, paneled appliances and an island
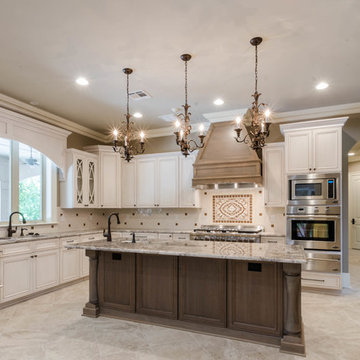
Large u-shaped marble floor and beige floor enclosed kitchen photo in New Orleans with an undermount sink, recessed-panel cabinets, white cabinets, quartzite countertops, multicolored backsplash, mosaic tile backsplash, stainless steel appliances, an island and beige countertops
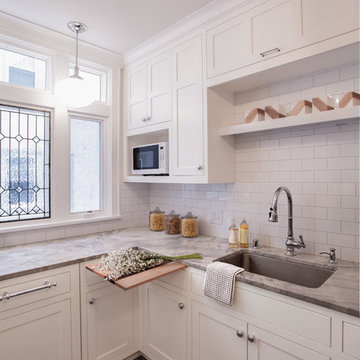
Example of a small transitional u-shaped marble floor enclosed kitchen design in Minneapolis with a single-bowl sink, recessed-panel cabinets, white cabinets, granite countertops, white backsplash, subway tile backsplash, stainless steel appliances and no island
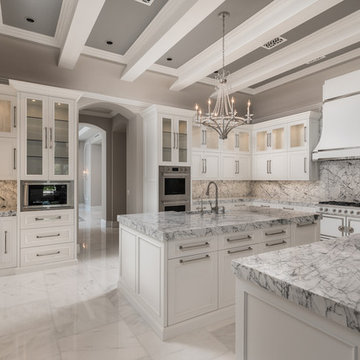
Marble double islands, marble countertops, marble backsplash, and marble floor.
Inspiration for a huge mediterranean u-shaped marble floor and gray floor enclosed kitchen remodel in Phoenix with a drop-in sink, recessed-panel cabinets, white cabinets, marble countertops, multicolored backsplash, marble backsplash, stainless steel appliances, two islands and multicolored countertops
Inspiration for a huge mediterranean u-shaped marble floor and gray floor enclosed kitchen remodel in Phoenix with a drop-in sink, recessed-panel cabinets, white cabinets, marble countertops, multicolored backsplash, marble backsplash, stainless steel appliances, two islands and multicolored countertops
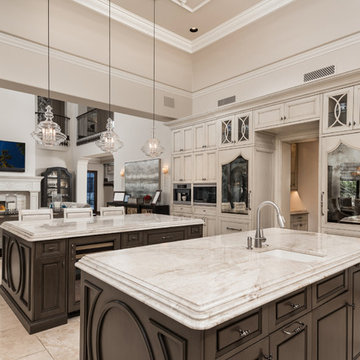
If you look closely you will notice this refrigerator is in two different parts, as well as the kitchen's double ovens, double islands, pendant lighting, and cream kitchen cabinets.
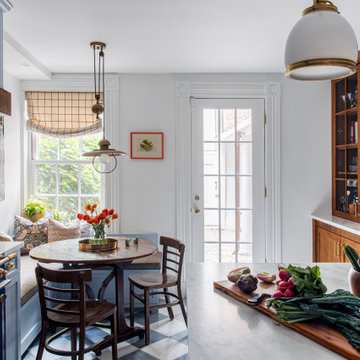
TEAM:
Architect: LDa Architecture & Interiors
Interior Design: LDa Architecture & Interiors
Builder: F.H. Perry
Photographer: Sean Litchfield
Enclosed kitchen - mid-sized eclectic l-shaped marble floor enclosed kitchen idea in Boston with a farmhouse sink, recessed-panel cabinets, blue cabinets, marble countertops, subway tile backsplash and an island
Enclosed kitchen - mid-sized eclectic l-shaped marble floor enclosed kitchen idea in Boston with a farmhouse sink, recessed-panel cabinets, blue cabinets, marble countertops, subway tile backsplash and an island
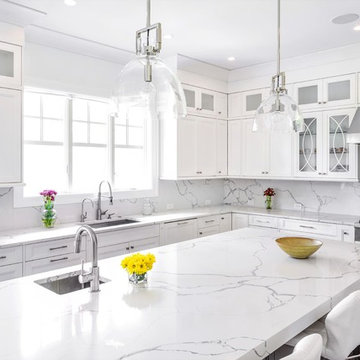
Enclosed kitchen - large transitional u-shaped marble floor and gray floor enclosed kitchen idea in New York with an undermount sink, recessed-panel cabinets, white cabinets, marble countertops, white backsplash, marble backsplash, stainless steel appliances, an island and white countertops
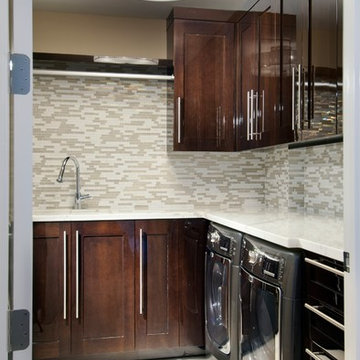
Scott B. Smith
Inspiration for a large contemporary u-shaped marble floor eat-in kitchen remodel in Miami with an undermount sink, recessed-panel cabinets, brown cabinets, quartzite countertops, beige backsplash, stainless steel appliances and a peninsula
Inspiration for a large contemporary u-shaped marble floor eat-in kitchen remodel in Miami with an undermount sink, recessed-panel cabinets, brown cabinets, quartzite countertops, beige backsplash, stainless steel appliances and a peninsula
Marble Floor Kitchen with Recessed-Panel Cabinets Ideas
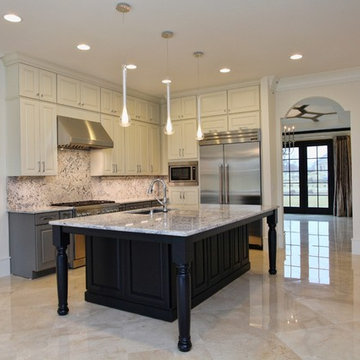
Notice the backsplash! The granite countertop flows up the the wall and is free of outlets and switches! The fun mix of black, white and gray cabinetry shows the homeowners personality. Wait until you see this room furnished!
5






