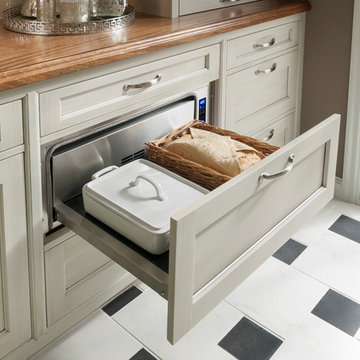Marble Floor Kitchen with Recessed-Panel Cabinets Ideas
Refine by:
Budget
Sort by:Popular Today
161 - 180 of 1,435 photos
Item 1 of 3
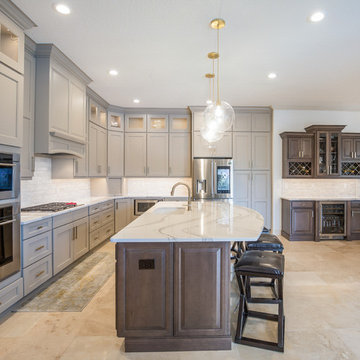
Mid-sized transitional l-shaped multicolored floor and marble floor eat-in kitchen photo in Jacksonville with an undermount sink, recessed-panel cabinets, quartz countertops, white backsplash, marble backsplash, stainless steel appliances, an island, white countertops and beige cabinets
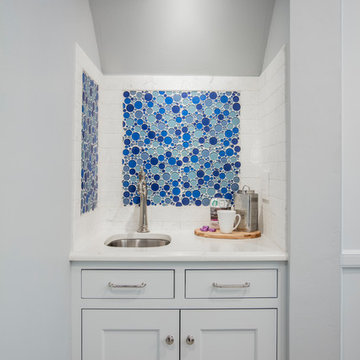
Simon Hurst Photography
Inspiration for a mid-sized transitional u-shaped marble floor and multicolored floor eat-in kitchen remodel in Oklahoma City with an undermount sink, recessed-panel cabinets, gray cabinets, quartz countertops, blue backsplash, glass tile backsplash, stainless steel appliances, an island and white countertops
Inspiration for a mid-sized transitional u-shaped marble floor and multicolored floor eat-in kitchen remodel in Oklahoma City with an undermount sink, recessed-panel cabinets, gray cabinets, quartz countertops, blue backsplash, glass tile backsplash, stainless steel appliances, an island and white countertops
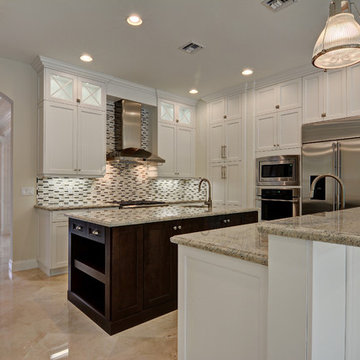
Robert Fernandez
Example of a large classic l-shaped marble floor and beige floor eat-in kitchen design in Miami with an undermount sink, recessed-panel cabinets, white cabinets, granite countertops, multicolored backsplash, mosaic tile backsplash, stainless steel appliances and two islands
Example of a large classic l-shaped marble floor and beige floor eat-in kitchen design in Miami with an undermount sink, recessed-panel cabinets, white cabinets, granite countertops, multicolored backsplash, mosaic tile backsplash, stainless steel appliances and two islands
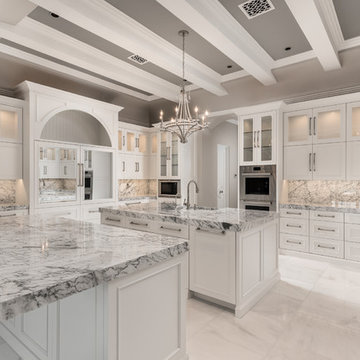
Modern white kitchen comes with marble countertops, double islands, wood ceiling beams, custom cabinetry, and marble floors.
Inspiration for a huge modern u-shaped marble floor and multicolored floor enclosed kitchen remodel in Phoenix with a farmhouse sink, recessed-panel cabinets, white cabinets, marble countertops, multicolored backsplash, marble backsplash, stainless steel appliances, two islands and multicolored countertops
Inspiration for a huge modern u-shaped marble floor and multicolored floor enclosed kitchen remodel in Phoenix with a farmhouse sink, recessed-panel cabinets, white cabinets, marble countertops, multicolored backsplash, marble backsplash, stainless steel appliances, two islands and multicolored countertops
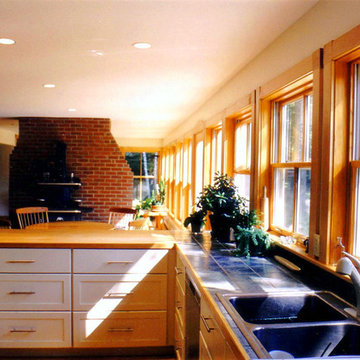
Victor Trodella
Example of a mid-sized arts and crafts u-shaped marble floor open concept kitchen design in Portland Maine with a drop-in sink, recessed-panel cabinets, white cabinets, tile countertops, blue backsplash, ceramic backsplash and stainless steel appliances
Example of a mid-sized arts and crafts u-shaped marble floor open concept kitchen design in Portland Maine with a drop-in sink, recessed-panel cabinets, white cabinets, tile countertops, blue backsplash, ceramic backsplash and stainless steel appliances
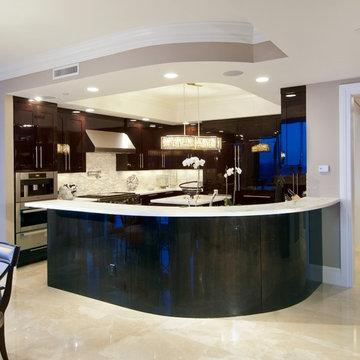
Scott B. Smith
Huge trendy u-shaped marble floor eat-in kitchen photo in Miami with an undermount sink, recessed-panel cabinets, brown cabinets, quartzite countertops, beige backsplash, matchstick tile backsplash, stainless steel appliances and a peninsula
Huge trendy u-shaped marble floor eat-in kitchen photo in Miami with an undermount sink, recessed-panel cabinets, brown cabinets, quartzite countertops, beige backsplash, matchstick tile backsplash, stainless steel appliances and a peninsula
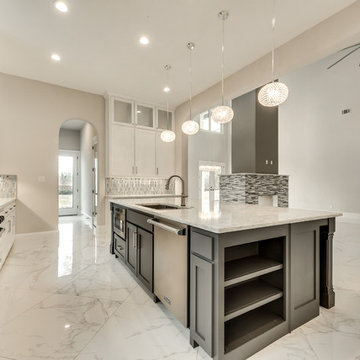
Inspiration for a large transitional u-shaped marble floor and white floor open concept kitchen remodel in Dallas with an undermount sink, recessed-panel cabinets, white cabinets, quartzite countertops, metallic backsplash, metal backsplash, stainless steel appliances, an island and white countertops
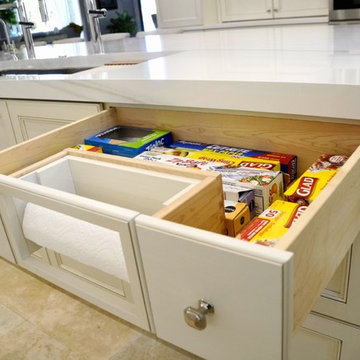
Gypsy Rose
Large tuscan u-shaped marble floor and brown floor eat-in kitchen photo in Tampa with an undermount sink, recessed-panel cabinets, white cabinets, marble countertops, white backsplash, stone slab backsplash, paneled appliances, an island and white countertops
Large tuscan u-shaped marble floor and brown floor eat-in kitchen photo in Tampa with an undermount sink, recessed-panel cabinets, white cabinets, marble countertops, white backsplash, stone slab backsplash, paneled appliances, an island and white countertops
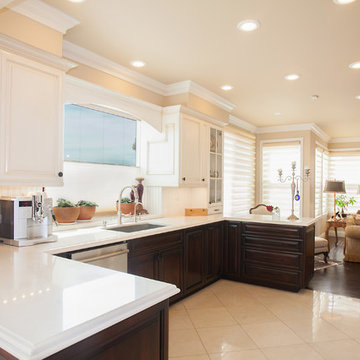
darlene halaby
Large elegant u-shaped marble floor and beige floor open concept kitchen photo in Orange County with an undermount sink, recessed-panel cabinets, dark wood cabinets, solid surface countertops, white backsplash, stainless steel appliances, a peninsula and glass tile backsplash
Large elegant u-shaped marble floor and beige floor open concept kitchen photo in Orange County with an undermount sink, recessed-panel cabinets, dark wood cabinets, solid surface countertops, white backsplash, stainless steel appliances, a peninsula and glass tile backsplash
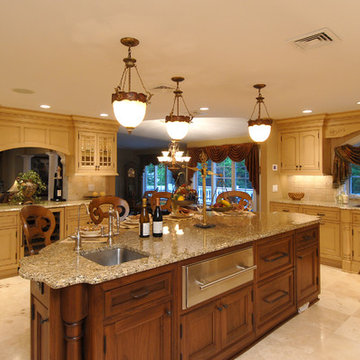
Eat-in kitchen - large mediterranean marble floor eat-in kitchen idea in New York with recessed-panel cabinets, paneled appliances, an island, an undermount sink, yellow cabinets, granite countertops and beige backsplash
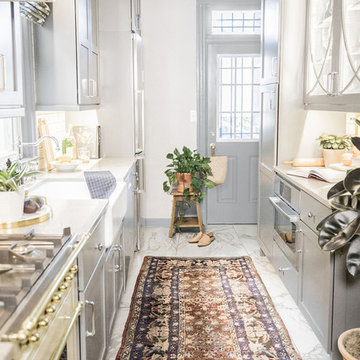
Glass cabinets used for display and interest.
Inspiration for a large eclectic galley marble floor and white floor eat-in kitchen remodel in DC Metro with a farmhouse sink, recessed-panel cabinets, gray cabinets, solid surface countertops, white backsplash, subway tile backsplash, stainless steel appliances, an island and white countertops
Inspiration for a large eclectic galley marble floor and white floor eat-in kitchen remodel in DC Metro with a farmhouse sink, recessed-panel cabinets, gray cabinets, solid surface countertops, white backsplash, subway tile backsplash, stainless steel appliances, an island and white countertops
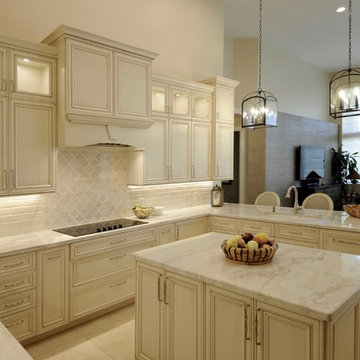
A New Traditional Kitchen renovation with quartzite countertops, island and peninsula, subway tile and arabesque accent tile above the cooktop.
Large elegant u-shaped marble floor and beige floor open concept kitchen photo in Miami with an undermount sink, recessed-panel cabinets, white cabinets, quartzite countertops, white backsplash, subway tile backsplash, paneled appliances, an island and white countertops
Large elegant u-shaped marble floor and beige floor open concept kitchen photo in Miami with an undermount sink, recessed-panel cabinets, white cabinets, quartzite countertops, white backsplash, subway tile backsplash, paneled appliances, an island and white countertops
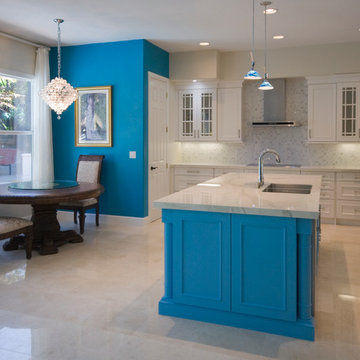
Brookhaven cabinetry by Wood-Mode, Springfield Recessed door style, Nordic White on maple (perimeter). Custom color (island); Dawn sink; Electrolux cook top; LG refrigerator; Bosch dishwasher; GE oven/microwave combination; Fotile hood; Statuario Extra Vena counter and backsplash; Wood-Mode hardware; Kelly Moore 'Blue Martini' paint
Photo by: Theresa M Sterbis
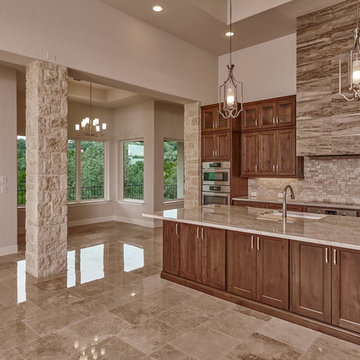
This transitional kitchen is a timeless and glamorous work of art polished with marble counter tops and flooring. The vent hood is a custom piece and the cabinetry is a custom built in system stained to perfection.
Wood:
Knotty Alder
Finish: Pecan with a
light shade
Door Style:
CS5-125N-FLAT
Countertops:
Quartzite
Taj Mahal
3CM Square Edge
Main Wall Tile:
Daltile
Meili Sand
Random Linear Mosaic (Polished)
M106
11x18 Mesh
Grout: #382 Bone
Venthood Specifications:
River Marble Porcelain
Sandy Flats
RM91
12x24
Horizontal Straight Lay
Interior Rock:
Cobra Stone
Limestone
Cream 468
Wall Oven
BOSCH 30” SINGLE WALL OVEN
HBL5351UC
Stainless steel
Oven/Micro
BOSCH 30” OVEN/MICROWAVE COMBINATION
HBL87M52UC
STAINLESS STEEL
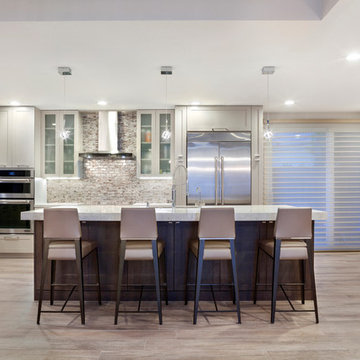
Designed By Lindsei Brodie
Brown's Interior Design
Boca Raton, FL
Eat-in kitchen - marble floor and white floor eat-in kitchen idea in Miami with an undermount sink, recessed-panel cabinets, dark wood cabinets, granite countertops, metallic backsplash, metal backsplash and stainless steel appliances
Eat-in kitchen - marble floor and white floor eat-in kitchen idea in Miami with an undermount sink, recessed-panel cabinets, dark wood cabinets, granite countertops, metallic backsplash, metal backsplash and stainless steel appliances
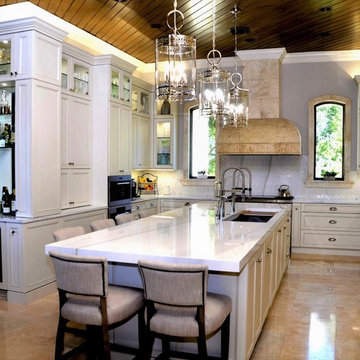
Gypsy Rose
Large tuscan u-shaped marble floor and brown floor eat-in kitchen photo in Tampa with an undermount sink, recessed-panel cabinets, white cabinets, marble countertops, white backsplash, stone slab backsplash, paneled appliances, an island and white countertops
Large tuscan u-shaped marble floor and brown floor eat-in kitchen photo in Tampa with an undermount sink, recessed-panel cabinets, white cabinets, marble countertops, white backsplash, stone slab backsplash, paneled appliances, an island and white countertops
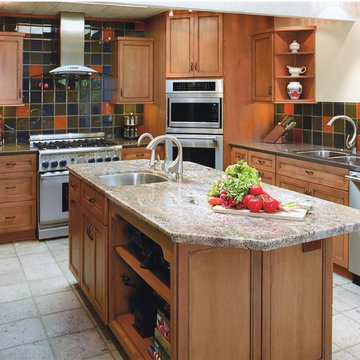
Mid-sized transitional u-shaped marble floor and white floor kitchen photo in San Diego with an undermount sink, recessed-panel cabinets, medium tone wood cabinets, granite countertops, multicolored backsplash, ceramic backsplash, stainless steel appliances and an island
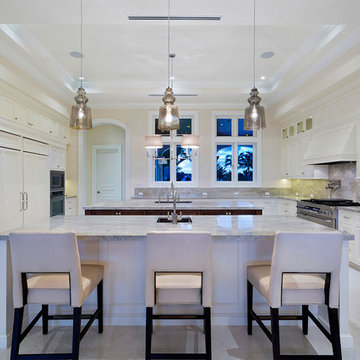
Kitchen
Inspiration for a mid-sized transitional u-shaped marble floor and multicolored floor eat-in kitchen remodel in Miami with an undermount sink, recessed-panel cabinets, white cabinets, multicolored backsplash, marble backsplash, stainless steel appliances, two islands, multicolored countertops and granite countertops
Inspiration for a mid-sized transitional u-shaped marble floor and multicolored floor eat-in kitchen remodel in Miami with an undermount sink, recessed-panel cabinets, white cabinets, multicolored backsplash, marble backsplash, stainless steel appliances, two islands, multicolored countertops and granite countertops
Marble Floor Kitchen with Recessed-Panel Cabinets Ideas
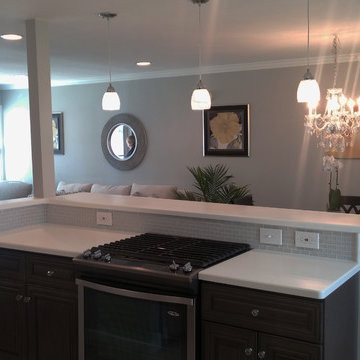
The kitchen here was a complete redo from the original 1950's era set up. It was a very awkward layout, and completely disconnected from the adjacent dining and living area. The new renovation removed two closets and an awkward second hallway entrance. The layout of the kitchen was greatly expanded and the wall opened up to the living/dining area, with a new breakfast bar added as well.
9






