Marble Floor Living Room Ideas
Refine by:
Budget
Sort by:Popular Today
101 - 120 of 6,607 photos
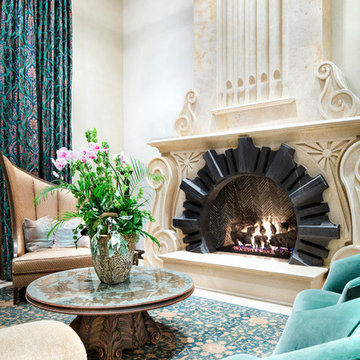
Example of a large tuscan formal and enclosed marble floor and beige floor living room design in Houston with beige walls, a standard fireplace, a stone fireplace and no tv
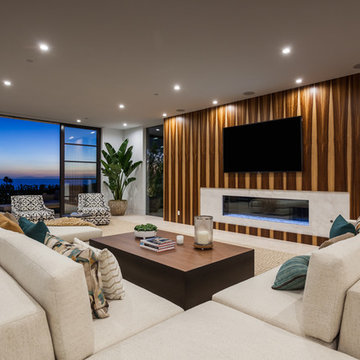
Inspiration for a large contemporary formal and open concept beige floor and marble floor living room remodel in Orange County with brown walls, a ribbon fireplace, a stone fireplace and a wall-mounted tv
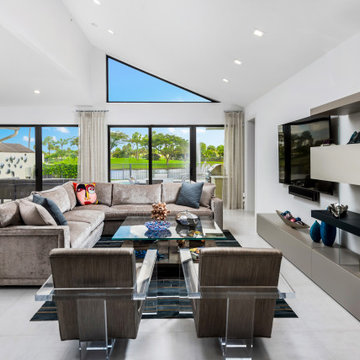
Lakefront residence in exclusive south Florida golf course community. Use of mixed metallic textiles and finishes combined with lucite furniture allows the view and bold oversized art to become the visual centerpieces of each space. Large sculptural light fixtures fill the height created by the soaring vaulted ceilings. Lux fabrics mixed with chrome or lucite create a contemporary feel to the space without losing the soft comforts that make this space feel like home.
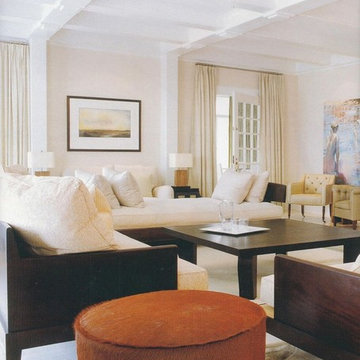
A tranquil color palette of neutrals, greens, and lavender was used to transform the estate into a glamorous and relaxing beachside home. The elegant arrangement of the colors, furniture, and pieces of art look natural and livable. The soft colors, fabrics, accessories, and art play all pull together to create this sophisticated home that also offers a lot of warmth and comfort.
Project completed by New York interior design firm Betty Wasserman Art & Interiors, which serves New York City, as well as across the tri-state area and in The Hamptons.
For more about Betty Wasserman, click here: https://www.bettywasserman.com/
To learn more about this project, click here: https://www.bettywasserman.com/spaces/hamptons-estate/
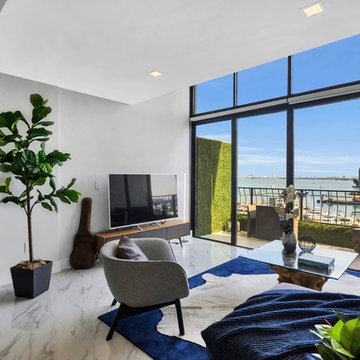
Mid-sized trendy formal and open concept marble floor and white floor living room photo in Miami with gray walls, no fireplace and a tv stand
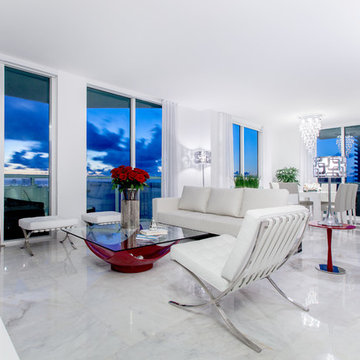
White and grey high gloss lacquer furniture, white leather seating serves as a frame to an outstanding red lacquer coffee table with a glass top which is the focal point in the living room. White linen drapery with double roll up shade window treatments add privacy without distracting from the view.
Modern Home 2 Go (MH2G)
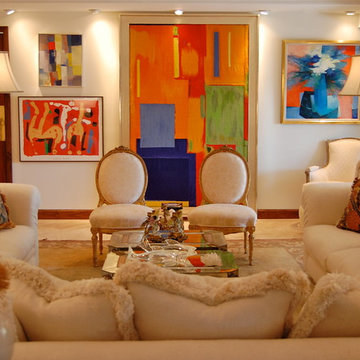
A clients vast collection of antiques and fine art are the focus with an all white backdrop.
Example of a large classic formal and enclosed marble floor living room design in Miami with no tv, white walls and no fireplace
Example of a large classic formal and enclosed marble floor living room design in Miami with no tv, white walls and no fireplace
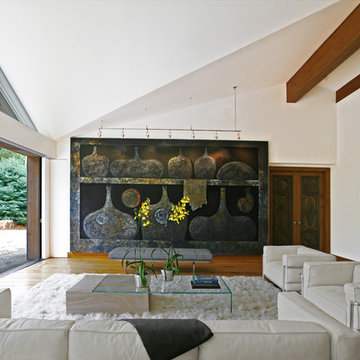
One of the biggest challenges of this remodel was fitting the client’s massive 15’ x 9’ oil painting into a room with a low ceiling and west wall that angled sharply downwards, and designing lighting which could fit into the tight space allowed. Further complicating matters were the strict code restrictions on building height.
The roof-line was raised and the wall elevated within very tight guidelines. Numerous calculations and research went into specifying and installing the light fixtures, and ultimately there was only a 1” tolerance between the light fixture and ceiling for it to adequately light the painting.
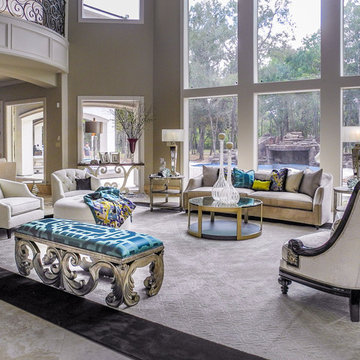
Living room - large traditional formal and open concept marble floor and beige floor living room idea in Houston with beige walls, a standard fireplace and no tv
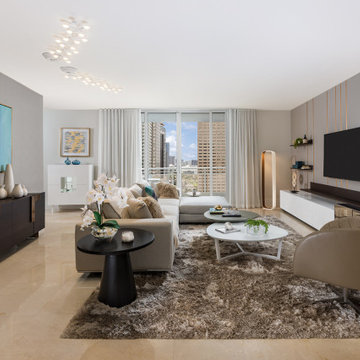
Trendy marble floor and beige floor living room photo in Miami with beige walls and a media wall
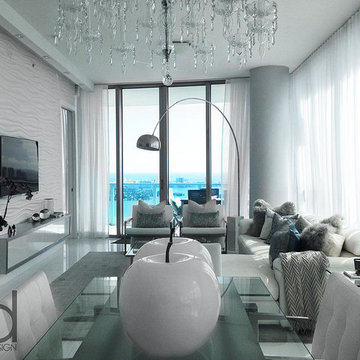
Modern White Miami Living room
"Miami modern"
New York and New Jersey Interior Designers
Cruelty free interior design
Vegan interior design
animal friendly interior design
humane interior design
Autism
Sensory interior design
“Contemporary Interior Designers”
“Modern Interior Designers”
“Coco Plum Interior Designers”
“Sunny Isles Interior Designers”
“Pinecrest Interior Designers”
"South Florida designers"
“Best Miami Designers”
"Miami interiors"
"Miami decor"
“Miami Beach Designers”
“Best Miami Interior Designers”
“Miami Beach Interiors”
“Luxurious Design in Miami”
"Top designers"
"Deco Miami"
"Luxury interiors"
“Miami Beach Luxury Interiors”
“Miami Interior Design”
“Miami Interior Design Firms”
"Beach front"
organic
sustainable
“Top Interior Designers”
"top decor"
“Top Miami Decorators”
"Miami luxury condos"
"modern interiors"
"Modern”
"Pent house design"
"white interiors"
“Top Miami Interior Decorators”
“Top Miami Interior Designers”
“Modern Designers in Miami”
DiMare Design
Deborah Rosenberg
786-629-9581
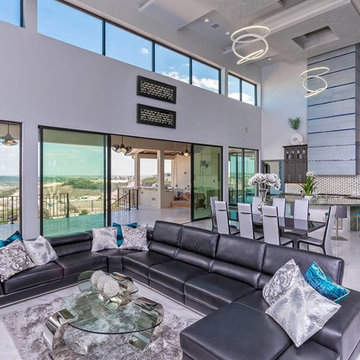
Huge trendy open concept marble floor living room photo in Austin with gray walls, a ribbon fireplace, a metal fireplace and a wall-mounted tv
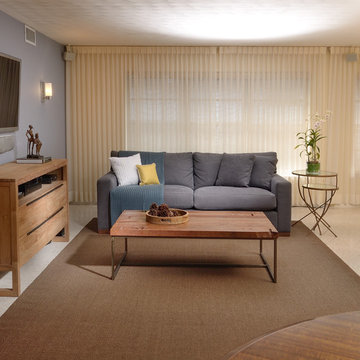
A recently divorced client need a rental transformed quickly while still working with in a budget. Using a few workers and scouting a few retail showrooms, I was able to quickly pull together a comfortable, livable space that he could call home.
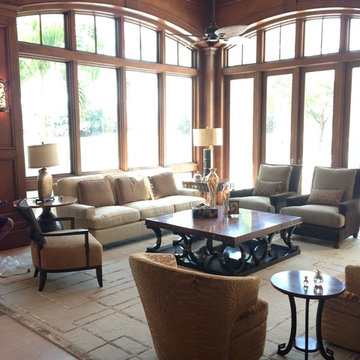
Example of a large classic formal and enclosed marble floor living room design in New Orleans with brown walls, no fireplace and no tv
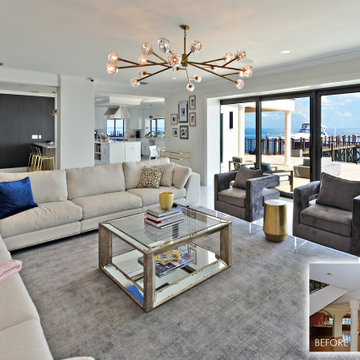
The Design Styles Architecture team beautifully remodeled the exterior and interior of this Carolina Circle home. The home was originally built in 1973 and was 5,860 SF; the remodel added 1,000 SF to the total under air square-footage. The exterior of the home was revamped to take your typical Mediterranean house with yellow exterior paint and red Spanish style roof and update it to a sleek exterior with gray roof, dark brown trim, and light cream walls. Additions were done to the home to provide more square footage under roof and more room for entertaining. The master bathroom was pushed out several feet to create a spacious marbled master en-suite with walk in shower, standing tub, walk in closets, and vanity spaces. A balcony was created to extend off of the second story of the home, creating a covered lanai and outdoor kitchen on the first floor. Ornamental columns and wrought iron details inside the home were removed or updated to create a clean and sophisticated interior. The master bedroom took the existing beam support for the ceiling and reworked it to create a visually stunning ceiling feature complete with up-lighting and hanging chandelier creating a warm glow and ambiance to the space. An existing second story outdoor balcony was converted and tied in to the under air square footage of the home, and is now used as a workout room that overlooks the ocean. The existing pool and outdoor area completely updated and now features a dock, a boat lift, fire features and outdoor dining/ kitchen.
Photo by: Design Styles Architecture
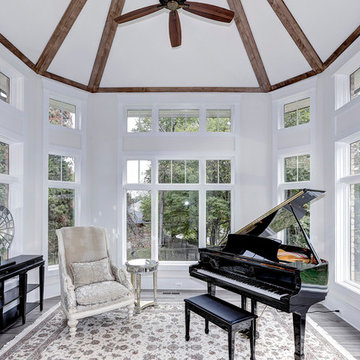
Mid-sized transitional enclosed marble floor living room photo in DC Metro with a music area, white walls and no tv
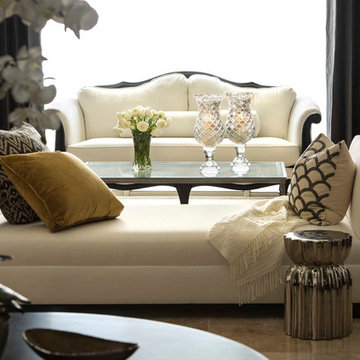
Stephen Allen Photography
Living room - large transitional formal and open concept marble floor living room idea in Orlando with beige walls, no fireplace and no tv
Living room - large transitional formal and open concept marble floor living room idea in Orlando with beige walls, no fireplace and no tv
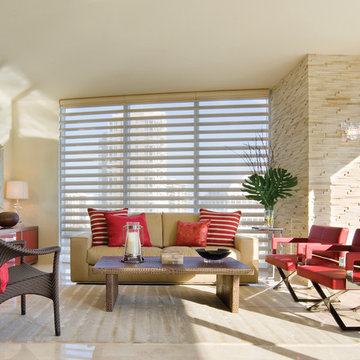
hunter douglas
Example of a large classic formal and open concept marble floor living room design in Minneapolis with beige walls and no tv
Example of a large classic formal and open concept marble floor living room design in Minneapolis with beige walls and no tv
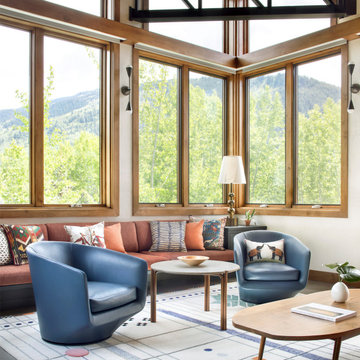
Embracing the challenge of grounding this open, light-filled space, our Boulder studio focused on comfort, ease, and high design. The built-in lounge is flanked by storage cabinets for puzzles and games for this client who loves having people over. The high-back Living Divani sofa is paired with U-Turn Benson chairs and a "Rabari" rug from Nanimarquina for casual gatherings. The throw pillows are a perfect mix of Norwegian tapestry fabric and contemporary patterns. In the child's bedroom, we added an organically shaped Vitra Living Tower, which also provides a cozy reading niche. Bold Marimekko fabric colorfully complements more traditional detailing and creates a contrast between old and new. We loved collaborating with our client on an eclectic bedroom, where everything is collected and combined in a way that allows distinctive pieces to work together. A custom walnut bed supports the owner's tatami mattress. Vintage rugs ground the space and pair well with a vintage Scandinavian chair and dresser.
Combining unexpected objects is one of our favorite ways to add liveliness and personality to a space. In the little guest bedroom, our client (a creative and passionate collector) was the inspiration behind an energetic and eclectic mix. Similarly, turning one of our client's favorite old sweaters into pillow covers and popping a Native American rug on the wall helped pull the space together. Slightly eclectic and invitingly cozy, the twin guestroom beckons for settling in to read, nap or daydream. A vintage poster from Omnibus Gallery in Aspen and an antique nightstand add period whimsy.
---
Joe McGuire Design is an Aspen and Boulder interior design firm bringing a uniquely holistic approach to home interiors since 2005.
For more about Joe McGuire Design, see here: https://www.joemcguiredesign.com/
To learn more about this project, see here:
https://www.joemcguiredesign.com/aspen-eclectic
Marble Floor Living Room Ideas
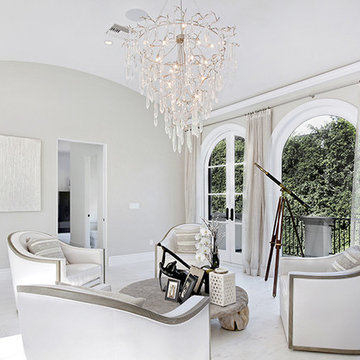
Elegant white living room with 4 white satin and beige wood swivel armchairs, a beige round stone coffee table, a hand-blown crystal and grape-like chandelier in white gold finish, white and beige, white marble floor
6





