Marble Floor and Tray Ceiling Living Room Ideas
Refine by:
Budget
Sort by:Popular Today
1 - 20 of 140 photos
Item 1 of 3

Home bar arched entryway, custom millwork, crown molding, and marble floor.
Inspiration for a huge mediterranean formal and open concept marble floor, gray floor and tray ceiling living room remodel in Phoenix with gray walls, a standard fireplace, a stone fireplace and a wall-mounted tv
Inspiration for a huge mediterranean formal and open concept marble floor, gray floor and tray ceiling living room remodel in Phoenix with gray walls, a standard fireplace, a stone fireplace and a wall-mounted tv
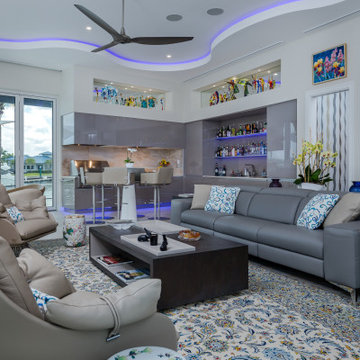
Trendy open concept marble floor and tray ceiling living room photo in Tampa with a bar and white walls
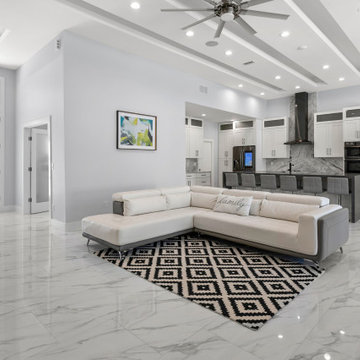
Inspiration for a coastal marble floor, gray floor and tray ceiling living room remodel in Jacksonville with gray walls, a standard fireplace, a tile fireplace and a media wall
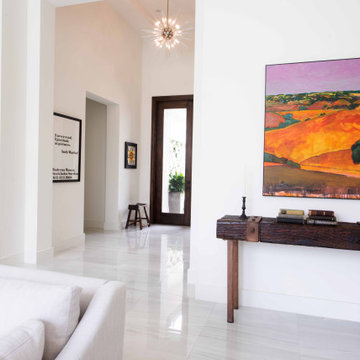
A modern, bright living room overlooking the pool was designed for both formal occasions and daily family gatherings. Ample seating accommodates 8. Striking light fixtures set the mood.
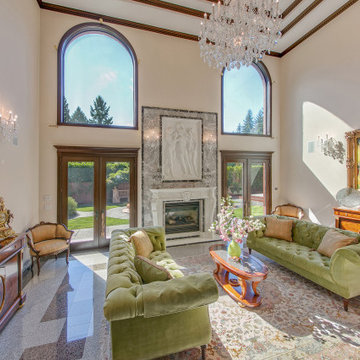
Huge french country formal marble floor, multicolored floor and tray ceiling living room photo in Seattle with white walls, a standard fireplace and a stone fireplace
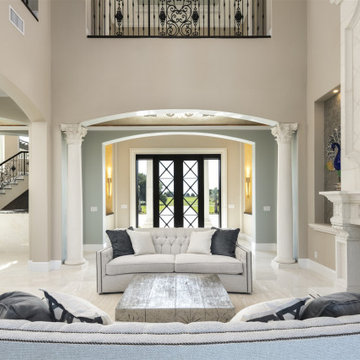
The initial impression upon entering the foyer is that of drama as seen in the two story bay windows overlooking the river and pool, along with a traditional cast stone, two story fireplace, a curved, custom, iron stair rail, a second floor bridge overlooking the living room, niches, and Corinthian columns.
On the inside of the home rather than more formal spaces, the contemporary essence is seen in its large, open, and connected spaces with a monochromatic color palate. This style is both family and entertaining friendly. The initial impression upon entering the foyer is that of drama as seen in the two story bay windows overlooking the river and pool, along with a traditional cast stone, two story fireplace, a curved, custom, iron stair rail, a second floor bridge overlooking the living room, niches, and Corinthian columns.
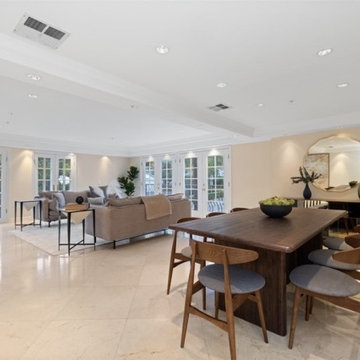
Complete Home Remodel - Dinning / Family Room
This beautiful Dinning area/Family room is graced with a marble tiled flooring, French doors, crown and base molding and sits beneath a tray styled ceiling.
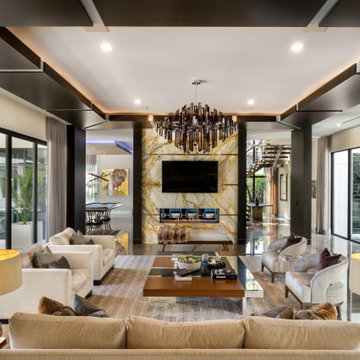
Living room - large modern formal and open concept marble floor, beige floor and tray ceiling living room idea in Miami with beige walls, a two-sided fireplace, a stone fireplace and a wall-mounted tv
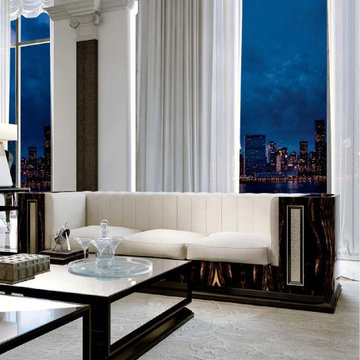
Luxury Penthouse Living,
Huge trendy formal and open concept marble floor, multicolored floor, tray ceiling and wall paneling living room photo in Other with multicolored walls, a standard fireplace and a stone fireplace
Huge trendy formal and open concept marble floor, multicolored floor, tray ceiling and wall paneling living room photo in Other with multicolored walls, a standard fireplace and a stone fireplace
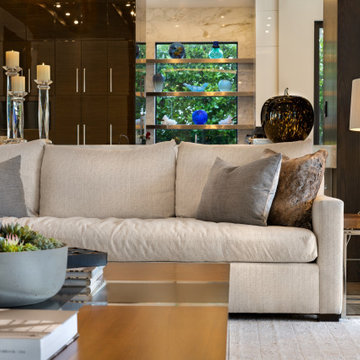
Living room - large modern formal and open concept marble floor, beige floor and tray ceiling living room idea in Miami with beige walls, a two-sided fireplace, a stone fireplace and a wall-mounted tv
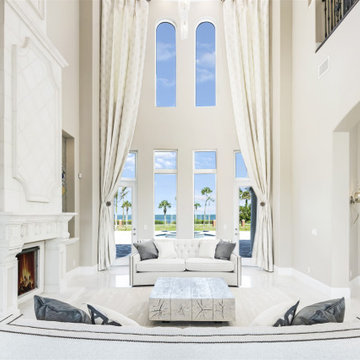
On the inside of the home rather than more formal spaces, the contemporary essence is seen in its large, open, and connected spaces with a monochromatic color palate. This style is both family and entertaining friendly. The initial impression upon entering the foyer is that of drama as seen in the two story bay windows overlooking the river and pool, along with a traditional cast stone, two story fireplace, a curved, custom, iron stair rail, a second floor bridge overlooking the living room, niches, and Corinthian columns.

Luxury Penthouse Living,
Inspiration for a huge contemporary formal and open concept marble floor, multicolored floor, tray ceiling and wall paneling living room remodel in Other with multicolored walls, a standard fireplace and a stone fireplace
Inspiration for a huge contemporary formal and open concept marble floor, multicolored floor, tray ceiling and wall paneling living room remodel in Other with multicolored walls, a standard fireplace and a stone fireplace
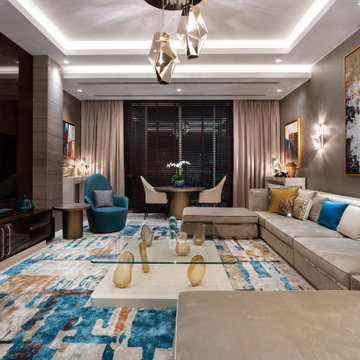
Contemporary Style, Living Room, Home Theater, Custom Wall Unit in High-Gloss Mahogany, Suspended Ceiling Elements, Hidden Linear Ceiling Lighting, Recessed Ceiling Light Fixtures, Chandelier with three Crystal Pendants, Wall Sconce, Multi Color Wool Area Rug, Large Beige Fabric Sectional, Two Occasional Chairs, Glass Coffee Table with White Lacquer Wood and Murano Glass Bases, Round Marble Top Dining Table with Round Bronze Metal Bas, two White Leather Chairs, two Round End Tables with Marble Top and Bronze Base, two Consoles, three Oil on Canvas Paintings, Pleated Curtains, Through Pillows, Off-White and Beige Room Color Palette.
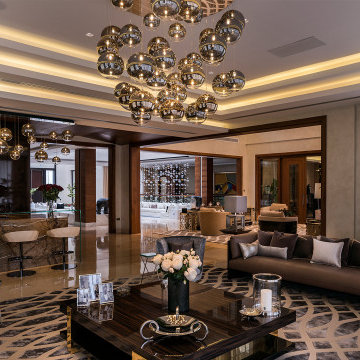
Contemporary Style, Open Floor Plan, Living Room and Wet Bar with Onyx Wall Paneling, Marble Structure and Glass Countertops and Side Panels, Cove Ceiling, Marble Floor, Custom Ebony Wood Doors and Molding, Chromed Multiple Pendants with Mirrored Canopies, Custom Extra Long Brown Leather Sofa with Brown Velvet Back Cushions, two Occasional Swivel Chairs in Gray Velvet Fabric, one Occasional Swivel Chair in Light Beige Velvet Fabric, White Lacquer Wooden Back Bar Stools with Leather Seats, and Metal Base, High Gloss Ebony Wood with Stainless Steel Details Coffee Table, three Glass Top and Stainless Steel End Tables, Wool and Silk Patterned Area Rug, Pleated Curtains and Sheers, Light Beige, and Taupe Room Color Palette, Throw Pillows, Accessories.
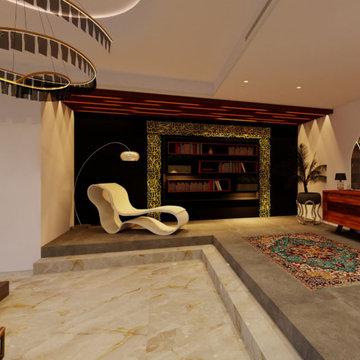
Living room library - large modern open concept marble floor, white floor, tray ceiling and wall paneling living room library idea in Miami with white walls, no fireplace and no tv
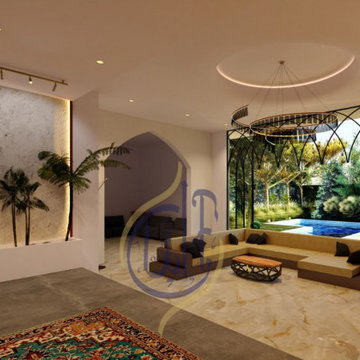
Inspiration for a large modern open concept marble floor, white floor, tray ceiling and wall paneling living room library remodel in Miami with white walls, no fireplace and no tv
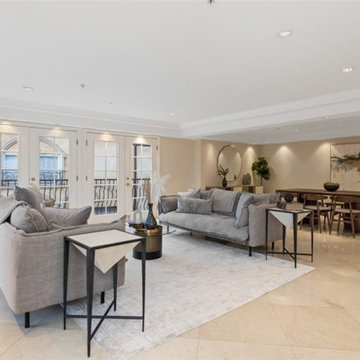
Studio City, CA - Complete Home Remodel - Family Room
This beautiful, modern Family room presents a beautifully tiled marble floor along with French doors which lead out to a balcony. It rests below a tray ceiling with recessed lighting and is footed with molding and calming cream colored walls.
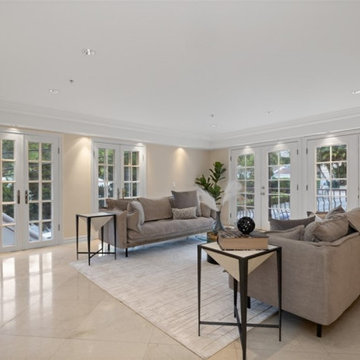
Living Room Remodel
Installation of marble flooring, access lighting cylinders, double French doors, base molding, HVAC and a fresh paint to finish.
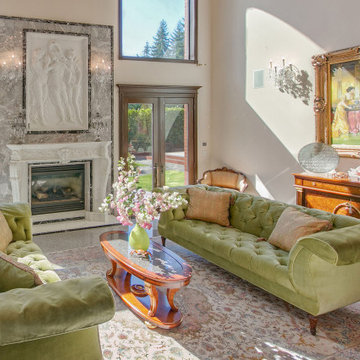
Inspiration for a huge french country formal marble floor, multicolored floor and tray ceiling living room remodel in Seattle with white walls, a standard fireplace and a stone fireplace
Marble Floor and Tray Ceiling Living Room Ideas
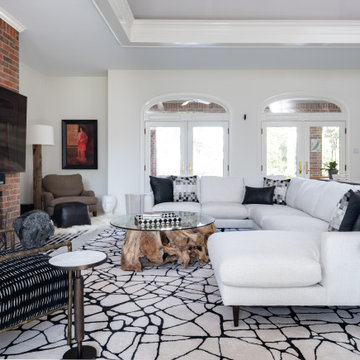
Living room update including updating paint light remodel, some flooring and curated furnishings, scroll through for before.
Large trendy open concept marble floor, white floor and tray ceiling living room photo in Austin with white walls, a standard fireplace, a brick fireplace and a tv stand
Large trendy open concept marble floor, white floor and tray ceiling living room photo in Austin with white walls, a standard fireplace, a brick fireplace and a tv stand
1





