Master Bath Ideas
Refine by:
Budget
Sort by:Popular Today
30961 - 30980 of 460,967 photos
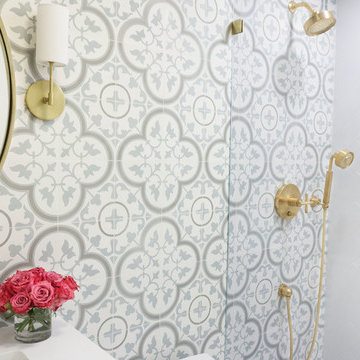
Amazing 37 sq. ft. bathroom transformation. Our client wanted to turn her bathtub into a shower, and bring light colors to make her small bathroom look more spacious. Instead of only tiling the shower, which would have visually shortened the plumbing wall, we created a feature wall made out of cement tiles to create an illusion of an elongated space. We paired these graphic tiles with brass accents and a simple, yet elegant white vanity to contrast this feature wall. The result…is pure magic ✨
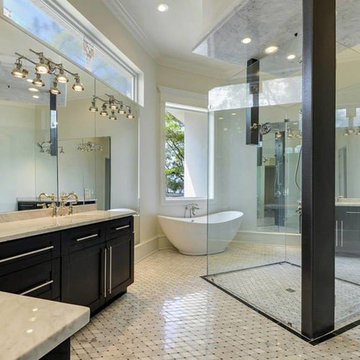
Example of a large trendy master marble floor and gray floor bathroom design in New Orleans with an undermount sink, recessed-panel cabinets, dark wood cabinets, marble countertops, white walls and a hinged shower door
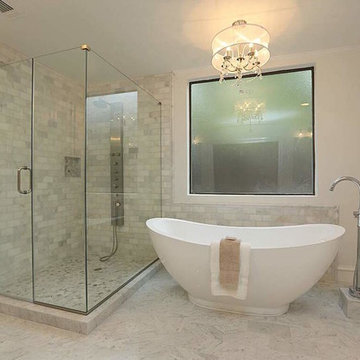
Bathroom - large transitional master white tile and stone tile ceramic tile bathroom idea in Dallas with shaker cabinets, white cabinets, granite countertops and gray walls
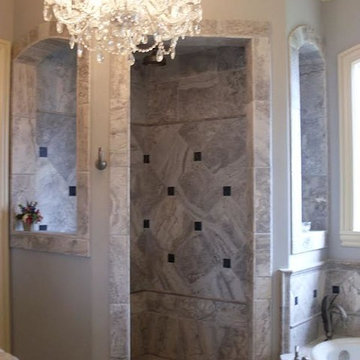
Bathroom - mid-sized traditional master multicolored tile and marble tile marble floor and multicolored floor bathroom idea in Birmingham with purple walls

Countertop Wood: Burmese Teak
Category: Vanity Top and Divider Wall
Construction Style: Edge Grain
Countertop Thickness: 1-3/4"
Size: Vanity Top 23 3/8" x 52 7/8" mitered to Divider Wall 23 3/8" x 35 1/8"
Countertop Edge Profile: 1/8” Roundover on top horizontal edges, bottom horizontal edges, and vertical corners
Wood Countertop Finish: Durata® Waterproof Permanent Finish in Matte sheen
Wood Stain: The Favorite Stock Stain (#03012)
Designer: Meghan Browne of Jennifer Gilmer Kitchen & Bath
Job: 13806
Undermount or Overmount Sink: Stone Forest C51 7" H x 18" W x 15" Roma Vessel Bowl
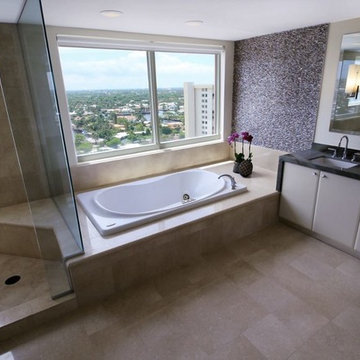
This bathroom had great solid elements and we changed out the counters, added a abelone accent wall at the top and added large mirrors and sconces.
Bathroom - large contemporary master brown tile and mosaic tile travertine floor bathroom idea in Miami with flat-panel cabinets, beige cabinets, a one-piece toilet, beige walls, an undermount sink and granite countertops
Bathroom - large contemporary master brown tile and mosaic tile travertine floor bathroom idea in Miami with flat-panel cabinets, beige cabinets, a one-piece toilet, beige walls, an undermount sink and granite countertops
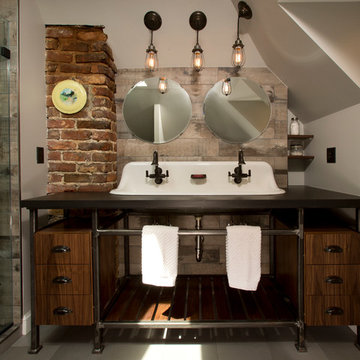
Example of a large urban master gray tile and porcelain tile porcelain tile corner shower design in DC Metro with a trough sink, dark wood cabinets, quartz countertops, a two-piece toilet, flat-panel cabinets and gray walls
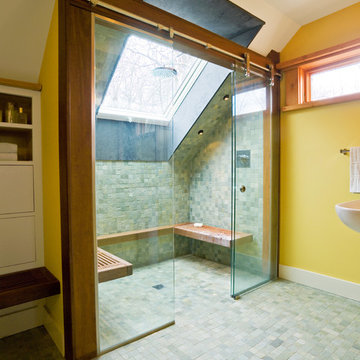
Photography by Susan Teare
Mid-sized arts and crafts master multicolored tile and stone tile ceramic tile bathroom photo in Burlington with flat-panel cabinets, white cabinets and yellow walls
Mid-sized arts and crafts master multicolored tile and stone tile ceramic tile bathroom photo in Burlington with flat-panel cabinets, white cabinets and yellow walls
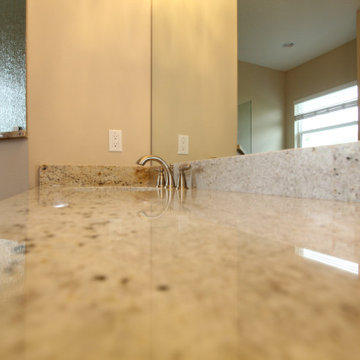
The St. Andrews was carefully crafted to offer large open living areas on narrow lots. When you walk into the St. Andrews, you will be wowed by the grand two-story celling just beyond the foyer. Continuing into the home, the first floor alone offers over 2,200 square feet of living space and features the master bedroom, guest bedroom and bath, a roomy den highlighted by French doors, and a separate family foyer just off the garage. Also on the first floor is the spacious kitchen which offers a large walk-in pantry, adjacent dining room, and flush island top that overlooks the great room and oversized, covered lanai. The lavish master suite features two oversized walk-in closets, dual vanities, a roomy walk-in shower, and a beautiful garden tub. The second-floor adds just over 600 square feet of flexible space with a large rear-facing loft and covered balcony as well as a third bedroom and bath.
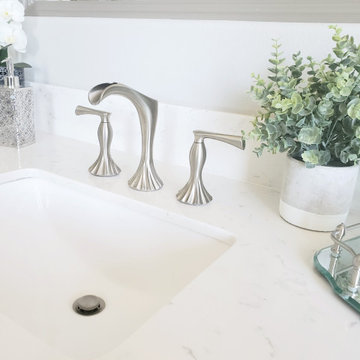
Adding character with new distinctive plumbing
Bathroom - large transitional master single-sink bathroom idea in San Francisco with gray cabinets, gray walls, an undermount sink, quartz countertops, white countertops and a built-in vanity
Bathroom - large transitional master single-sink bathroom idea in San Francisco with gray cabinets, gray walls, an undermount sink, quartz countertops, white countertops and a built-in vanity
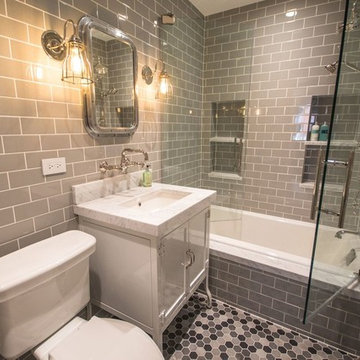
Charis Brice
Example of a small urban master gray tile and ceramic tile ceramic tile drop-in bathtub design in Chicago with white cabinets, a two-piece toilet, gray walls, an undermount sink and marble countertops
Example of a small urban master gray tile and ceramic tile ceramic tile drop-in bathtub design in Chicago with white cabinets, a two-piece toilet, gray walls, an undermount sink and marble countertops
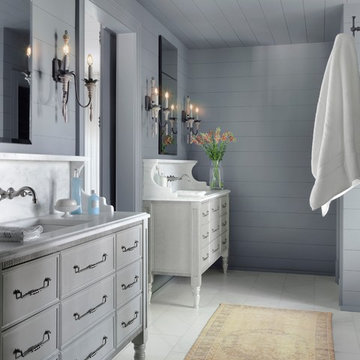
Alise O'Brien
Inspiration for a shabby-chic style master white floor bathroom remodel in St Louis with gray cabinets, gray walls, an undermount sink, white countertops and flat-panel cabinets
Inspiration for a shabby-chic style master white floor bathroom remodel in St Louis with gray cabinets, gray walls, an undermount sink, white countertops and flat-panel cabinets
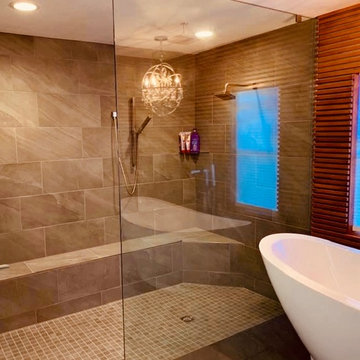
Inspiration for a large modern master gray tile and stone tile porcelain tile and beige floor bathroom remodel in Orlando with flat-panel cabinets, medium tone wood cabinets, gray walls, a drop-in sink and black countertops
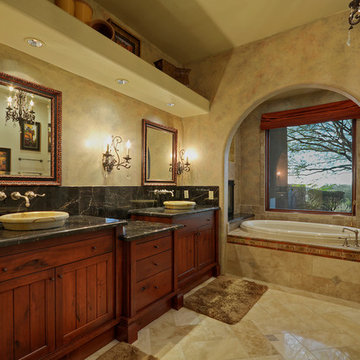
Reid Helms
Bathroom - large rustic master beige tile and stone tile travertine floor bathroom idea in Phoenix with a vessel sink, recessed-panel cabinets, medium tone wood cabinets, granite countertops, a two-piece toilet and beige walls
Bathroom - large rustic master beige tile and stone tile travertine floor bathroom idea in Phoenix with a vessel sink, recessed-panel cabinets, medium tone wood cabinets, granite countertops, a two-piece toilet and beige walls
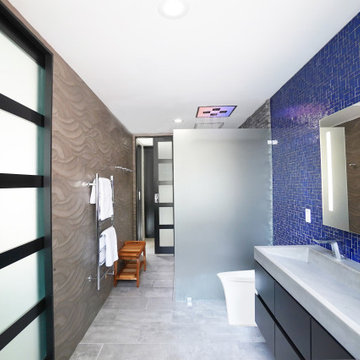
https://www.changeyourbathroom.com/shop/pool-party-bathroom-plans/
Pool house bathroom with open, curbless shower, non-skid tile throughout, rain heads in ceiling, textured architectural wall tile, glass mosaic tile in vanity area, stacked stone in shower, bidet toilet, touchless faucets, in wall medicine cabinet, trough sink, freestanding vanity with drawers and doors, frosted frameless glass panel, heated towel warmer, custom pocket doors, digital shower valve and laundry room attached for ergonomic use.
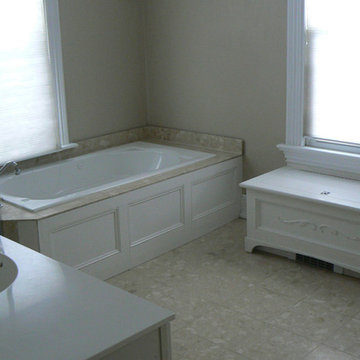
Bathroom - mid-sized master beige tile and stone tile ceramic tile bathroom idea in New York with a drop-in sink, louvered cabinets, white cabinets, granite countertops and beige walls
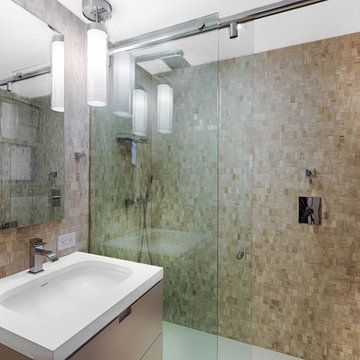
Guest Bathroom
Bathroom - mid-sized contemporary master brown tile and cement tile ceramic tile and gray floor bathroom idea in New York with furniture-like cabinets, dark wood cabinets, a wall-mount toilet, brown walls, a drop-in sink, marble countertops and white countertops
Bathroom - mid-sized contemporary master brown tile and cement tile ceramic tile and gray floor bathroom idea in New York with furniture-like cabinets, dark wood cabinets, a wall-mount toilet, brown walls, a drop-in sink, marble countertops and white countertops
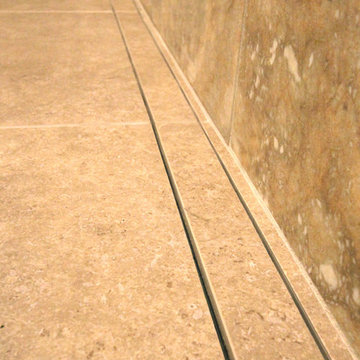
It’s no surprise these Hanover clients reached out to Cathy and Ed of Renovisions for design and build services as they wanted a local professional bath specialist to turn their plain builder-grade bath into a luxurious handicapped accessible master bath.
Renovisions had safety and universal design in mind while creating this customized two-person super shower and well-appointed master bath so their clients could escape to a special place to relax and energize their senses while also helping to conserve time and water as it is used simultaneously by them.
This completely water proofed spacious 4’x8’ walk-in curb-less shower with lineal drain system and larger format porcelain tiles was a must have for our senior client –with larger tiles there are less grout lines, easier to clean and easier to maneuver using a walker to enter and exit the master bath.
Renovisions collaborated with their clients to design a spa-like bath with several amenities and added conveniences with safety considerations. The bench seat that spans the width of the wall was a great addition to the shower. It’s a comfortable place to sit down and stretch out and also to keep warm as electric mesh warming materials were used along with a programmable thermostat to keep these homeowners toasty and cozy!
Careful attention to all of the details in this master suite created a peaceful and elegant environment that, simply put, feels divine. Adding details such as the warming towel rack, mosaic tiled shower niche, shiny polished chrome decorative safety grab bars that also serve as towel racks and a towel rack inside the shower area added a measure of style. A stately framed mirror over the pedestal sink matches the warm white painted finish of the linen storage cabinetry that provides functionality and good looks to this space. Pull-down safety grab bars on either side of the comfort height high-efficiency toilet was essential to keep safety as a top priority.
Water, water everywhere for this well deserving couple – multiple shower heads enhances the bathing experience for our client with mobility issues as 54 soft sprays from each wall jet provide a soothing and cleansing effect – a great choice because they do not require gripping and manipulating handles yet provide a sleek look with easy cleaning. The thermostatic valve maintains desired water temperature and volume controls allows the bather to utilize the adjustable hand-held shower on a slide-bar- an ideal fixture to shower and spray down shower area when done.
A beautiful, frameless clear glass enclosure maintains a clean, open look without taking away from the stunning and richly grained marble-look tiles and decorative elements inside the shower. In addition to its therapeutic value, this shower is truly a design focal point of the master bath with striking tile work, beautiful chrome fixtures including several safety grab bars adding aesthetic value as well as safety benefits.
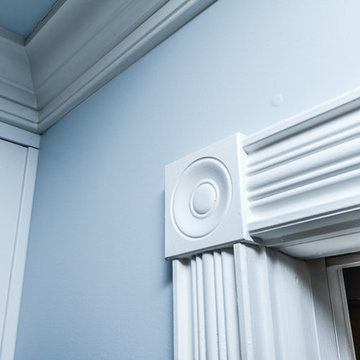
Example of a large master mosaic tile bathroom design in Richmond with blue walls
Master Bath Ideas
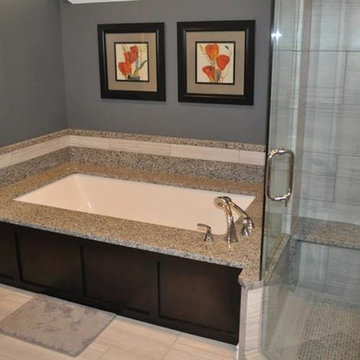
Inspiration for a mid-sized master slate floor bathroom remodel in Salt Lake City with an undermount tub and blue walls
1549







