Master Bath Ideas
Refine by:
Budget
Sort by:Popular Today
1 - 20 of 6,673 photos
Item 1 of 3
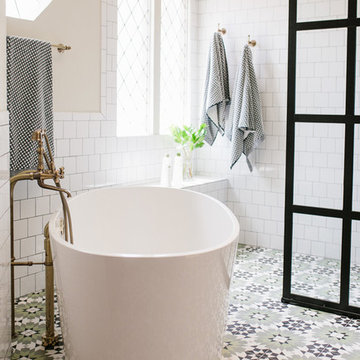
We wanted this bathroom interior to be chic, sophisticated, and unique! Gorgeous Mexican tiled flooring paired with a black-framed French shower stall set the tone for this "globally infused" interior. A large soaking tub, classic white wall tiling, and brass accents create a classic feel whereas the deep blue-green vanity add a pop of color!
Designed by Sara Barney’s BANDD DESIGN, who are based in Austin, Texas and serving throughout Round Rock, Lake Travis, West Lake Hills, and Tarrytown.
For more about BANDD DESIGN, click here: https://bandddesign.com/
To learn more about this project, click here: https://bandddesign.com/westlake-master-bath-remodel/

Small urban master white tile and ceramic tile cement tile floor, black floor and single-sink bathroom photo in Philadelphia with flat-panel cabinets, medium tone wood cabinets, a one-piece toilet, white walls, a vessel sink, quartzite countertops, white countertops and a floating vanity

This once dated master suite is now a bright and eclectic space with influence from the homeowners travels abroad. We transformed their overly large bathroom with dysfunctional square footage into cohesive space meant for luxury. We created a large open, walk in shower adorned by a leathered stone slab. The new master closet is adorned with warmth from bird wallpaper and a robin's egg blue chest. We were able to create another bedroom from the excess space in the redesign. The frosted glass french doors, blue walls and special wall paper tie into the feel of the home. In the bathroom, the Bain Ultra freestanding tub below is the focal point of this new space. We mixed metals throughout the space that just work to add detail and unique touches throughout. Design by Hatfield Builders & Remodelers | Photography by Versatile Imaging

His and her shower niches perfect for personal items. This niche is surround by a matte white 3x6 subway tile and features a black hexagon tile pattern on the inset.
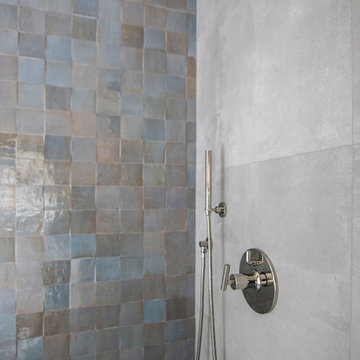
Walk in shower for the Master Bath, with floor to ceiling Moroccan zellige tiles from Cle Tile and a California Faucets set up.
Inspiration for a mid-sized modern master white tile and terra-cotta tile gray floor and cement tile floor bathroom remodel in Orange County with shaker cabinets, white cabinets, a two-piece toilet, white walls, an undermount sink, quartz countertops and a hinged shower door
Inspiration for a mid-sized modern master white tile and terra-cotta tile gray floor and cement tile floor bathroom remodel in Orange County with shaker cabinets, white cabinets, a two-piece toilet, white walls, an undermount sink, quartz countertops and a hinged shower door
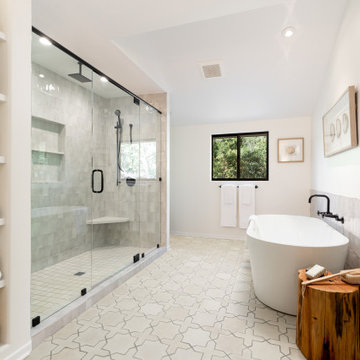
Inspiration for a large contemporary master white tile and ceramic tile cement tile floor and white floor bathroom remodel in Santa Barbara with light wood cabinets

Large tuscan master white tile and cement tile cement tile floor and blue floor bathroom photo in Los Angeles with distressed cabinets, a one-piece toilet, white walls, an undermount sink, marble countertops, white countertops and beaded inset cabinets

Example of a mid-sized trendy master green tile and ceramic tile cement tile floor and gray floor freestanding bathtub design in Orange County with flat-panel cabinets, white cabinets, brown walls, a vessel sink, white countertops, a one-piece toilet and quartzite countertops

Thibault Cartier
Inspiration for a mediterranean master white tile and subway tile cement tile floor and multicolored floor alcove shower remodel in San Francisco with shaker cabinets, gray cabinets, gray walls, an undermount sink, a hinged shower door and white countertops
Inspiration for a mediterranean master white tile and subway tile cement tile floor and multicolored floor alcove shower remodel in San Francisco with shaker cabinets, gray cabinets, gray walls, an undermount sink, a hinged shower door and white countertops

This bathroom is part of a new Master suite construction for a traditional house in the city of Burbank.
The space of this lovely bath is only 7.5' by 7.5'
Going for the minimalistic look and a linear pattern for the concept.
The floor tiles are 8"x8" concrete tiles with repetitive pattern imbedded in the, this pattern allows you to play with the placement of the tile and thus creating your own "Labyrinth" pattern.
The two main bathroom walls are covered with 2"x8" white subway tile layout in a Traditional herringbone pattern.
The toilet is wall mounted and has a hidden tank, the hidden tank required a small frame work that created a nice shelve to place decorative items above the toilet.
You can see a nice dark strip of quartz material running on top of the shelve and the pony wall then it continues to run down all the way to the floor, this is the same quartz material as the counter top that is sitting on top of the vanity thus connecting the two elements together.
For the final touch for this style we have used brushed brass plumbing fixtures and accessories.
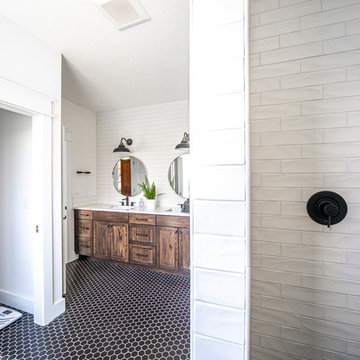
The original ranch style home was built in 1962 by the homeowner’s father. She grew up in this home; now her and her husband are only the second owners of the home. The existing foundation and a few exterior walls were retained with approximately 800 square feet added to the footprint along with a single garage to the existing two-car garage. The footprint of the home is almost the same with every room expanded. All the rooms are in their original locations; the kitchen window is in the same spot just bigger as well. The homeowners wanted a more open, updated craftsman feel to this ranch style childhood home. The once 8-foot ceilings were made into 9-foot ceilings with a vaulted common area. The kitchen was opened up and there is now a gorgeous 5 foot by 9 and a half foot Cambria Brittanicca slab quartz island.

We gave this blue-and-white Austin bathroom interesting elements through the floral floor tile and gold accents.
Project designed by Sara Barney’s Austin interior design studio BANDD DESIGN. They serve the entire Austin area and its surrounding towns, with an emphasis on Round Rock, Lake Travis, West Lake Hills, and Tarrytown.
For more about BANDD DESIGN, click here: https://bandddesign.com/
To learn more about this project, click here:
https://bandddesign.com/austin-camelot-interior-design/

Toilet room - cottage master cement tile floor and multicolored floor toilet room idea in Chicago with shaker cabinets, white cabinets, a two-piece toilet, white walls, a vessel sink and white countertops
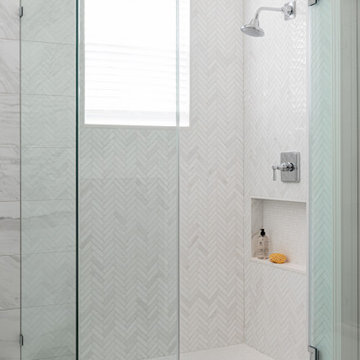
Large minimalist master white tile and cement tile cement tile floor, gray floor and double-sink bathroom photo in Orange County with shaker cabinets, beige cabinets, a one-piece toilet, white walls, an undermount sink, quartz countertops, a hinged shower door, white countertops and a freestanding vanity

The master bathroom features a custom flat panel vanity with Caesarstone countertop, onyx look porcelain wall tiles, patterned cement floor tiles and a metallic look accent tile around the mirror, over the toilet and on the shampoo niche.
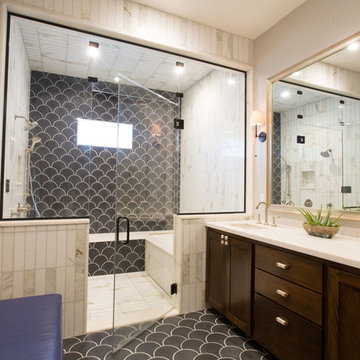
Inspiration for a large transitional master gray tile and cement tile cement tile floor double shower remodel in New Orleans with recessed-panel cabinets, dark wood cabinets, an undermount tub, gray walls, an undermount sink and marble countertops
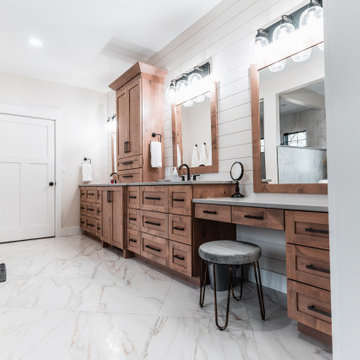
Bathroom - huge cottage master cement tile floor, multicolored floor and double-sink bathroom idea in Chicago with shaker cabinets, medium tone wood cabinets, white walls, an undermount sink, quartz countertops, gray countertops and a built-in vanity

Inspiration for a large transitional master white tile and cement tile cement tile floor, gray floor and double-sink bathroom remodel in Orange County with shaker cabinets, beige cabinets, a one-piece toilet, white walls, an undermount sink, quartz countertops, a hinged shower door, white countertops and a freestanding vanity

Jenna Sue
Claw-foot bathtub - small farmhouse master cement tile floor and black floor claw-foot bathtub idea in Tampa with light wood cabinets, a vessel sink, a two-piece toilet, gray walls, brown countertops and flat-panel cabinets
Claw-foot bathtub - small farmhouse master cement tile floor and black floor claw-foot bathtub idea in Tampa with light wood cabinets, a vessel sink, a two-piece toilet, gray walls, brown countertops and flat-panel cabinets
Master Bath Ideas
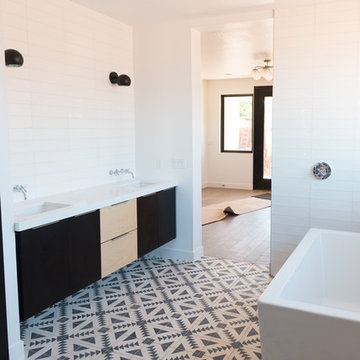
Vintage Revivals
Example of a large trendy master white tile cement tile floor and black floor freestanding bathtub design in Salt Lake City with flat-panel cabinets, black cabinets, white walls and an undermount sink
Example of a large trendy master white tile cement tile floor and black floor freestanding bathtub design in Salt Lake City with flat-panel cabinets, black cabinets, white walls and an undermount sink
1







