Master Bath Ideas
Refine by:
Budget
Sort by:Popular Today
1 - 20 of 26,046 photos
Item 1 of 3
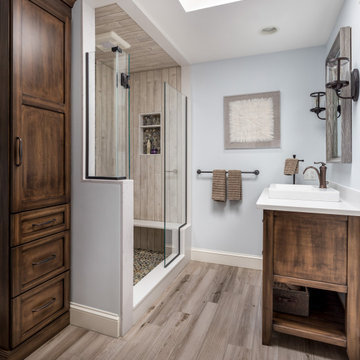
Example of a mid-sized transitional master brown tile and porcelain tile porcelain tile and brown floor alcove shower design in Boston with flat-panel cabinets, a one-piece toilet, a drop-in sink, quartz countertops, a hinged shower door, white countertops, medium tone wood cabinets and blue walls
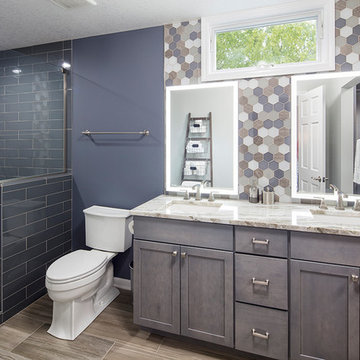
A modern bathroom with calming colors, beautiful back-lit mirrors, and spacious shower combined with honeycomb shaped tiles brings an extravagant touch. This project was a well deserved bathroom makeover from floor to ceiling.

Large trendy master black and white tile brown floor and double-sink bathroom photo in Los Angeles with shaker cabinets, white cabinets, an undermount sink, gray countertops and a built-in vanity

Titusville, NJ. Master bathroom update. Our clients were ready for a master bath makeover. By reworking the floorplan, removing the tub and soffits, we were able to create a spacious bathroom. Frameless shower with marble wall tile and pebble flooring, painted dark blue double vanity with silestone countertop, wood-look tile flooring and all new fixtures complete the transformation!
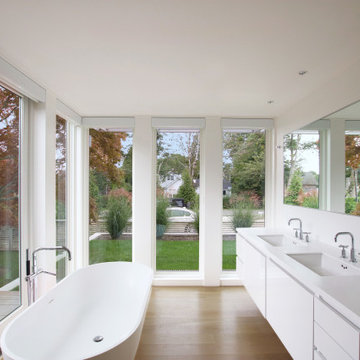
A Soaking Tub in the Master Bath Overlooks an Existing Japanese Maple Tree
Mid-sized minimalist master white tile and ceramic tile medium tone wood floor and brown floor freestanding bathtub photo in New York with flat-panel cabinets, white cabinets, white walls, an undermount sink, solid surface countertops and white countertops
Mid-sized minimalist master white tile and ceramic tile medium tone wood floor and brown floor freestanding bathtub photo in New York with flat-panel cabinets, white cabinets, white walls, an undermount sink, solid surface countertops and white countertops
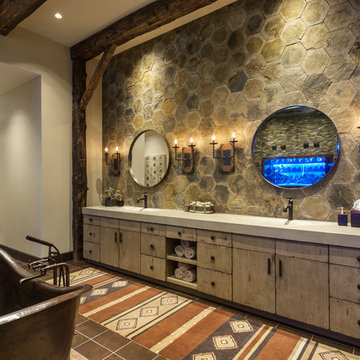
Inspiration for a southwestern master brown floor bathroom remodel in Phoenix with flat-panel cabinets and beige cabinets

Example of a mid-sized farmhouse master white tile and marble tile medium tone wood floor, brown floor, double-sink and wainscoting wet room design in San Diego with shaker cabinets, white cabinets, a one-piece toilet, white walls, a drop-in sink, quartzite countertops, a hinged shower door, white countertops, a niche and a built-in vanity

Richard Mandelkorn
Inspiration for a craftsman master medium tone wood floor and brown floor freestanding bathtub remodel in Boston with recessed-panel cabinets, medium tone wood cabinets and beige walls
Inspiration for a craftsman master medium tone wood floor and brown floor freestanding bathtub remodel in Boston with recessed-panel cabinets, medium tone wood cabinets and beige walls

In this complete floor to ceiling removal, we created a zero-threshold walk-in shower, moved the shower and tub drain and removed the center cabinetry to create a MASSIVE walk-in shower with a drop in tub. As you walk in to the shower, controls are conveniently placed on the inside of the pony wall next to the custom soap niche. Fixtures include a standard shower head, rain head, two shower wands, tub filler with hand held wand, all in a brushed nickel finish. The custom countertop upper cabinet divides the vanity into His and Hers style vanity with low profile vessel sinks. There is a knee space with a dropped down countertop creating a perfect makeup vanity. Countertops are the gorgeous Everest Quartz. The Shower floor is a matte grey penny round, the shower wall tile is a 12x24 Cemento Bianco Cassero. The glass mosaic is called “White Ice Cube” and is used as a deco column in the shower and surrounds the drop-in tub. Finally, the flooring is a 9x36 Coastwood Malibu wood plank tile.
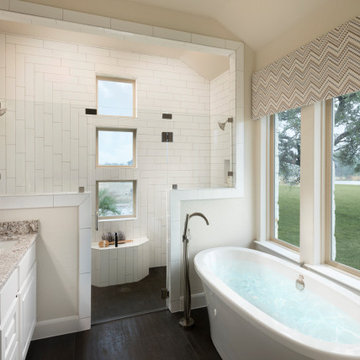
Bathroom - mid-sized transitional master white tile and subway tile laminate floor and brown floor bathroom idea in Austin with raised-panel cabinets, white cabinets, beige walls, an undermount sink, a hinged shower door and gray countertops

- Accent colors /cabinet finishes: Sherwin Williams Laurel woods kitchen cabinets, Deep River, Benjamin Moore for the primary bath built in and trim.
Bathroom - large modern master brown floor bathroom idea in Dallas with green walls, an undermount sink and a floating vanity
Bathroom - large modern master brown floor bathroom idea in Dallas with green walls, an undermount sink and a floating vanity

GlassArt Design can create any size and style of mirrors for any application. We delivered and installed these two mirrors into a newly remodeled bathroom located on beautiful Bay Lake, MN.

The homeowners had just purchased this home in El Segundo and they had remodeled the kitchen and one of the bathrooms on their own. However, they had more work to do. They felt that the rest of the project was too big and complex to tackle on their own and so they retained us to take over where they left off. The main focus of the project was to create a master suite and take advantage of the rather large backyard as an extension of their home. They were looking to create a more fluid indoor outdoor space.
When adding the new master suite leaving the ceilings vaulted along with French doors give the space a feeling of openness. The window seat was originally designed as an architectural feature for the exterior but turned out to be a benefit to the interior! They wanted a spa feel for their master bathroom utilizing organic finishes. Since the plan is that this will be their forever home a curbless shower was an important feature to them. The glass barn door on the shower makes the space feel larger and allows for the travertine shower tile to show through. Floating shelves and vanity allow the space to feel larger while the natural tones of the porcelain tile floor are calming. The his and hers vessel sinks make the space functional for two people to use it at once. The walk-in closet is open while the master bathroom has a white pocket door for privacy.
Since a new master suite was added to the home we converted the existing master bedroom into a family room. Adding French Doors to the family room opened up the floorplan to the outdoors while increasing the amount of natural light in this room. The closet that was previously in the bedroom was converted to built in cabinetry and floating shelves in the family room. The French doors in the master suite and family room now both open to the same deck space.
The homes new open floor plan called for a kitchen island to bring the kitchen and dining / great room together. The island is a 3” countertop vs the standard inch and a half. This design feature gives the island a chunky look. It was important that the island look like it was always a part of the kitchen. Lastly, we added a skylight in the corner of the kitchen as it felt dark once we closed off the side door that was there previously.
Repurposing rooms and opening the floor plan led to creating a laundry closet out of an old coat closet (and borrowing a small space from the new family room).
The floors become an integral part of tying together an open floor plan like this. The home still had original oak floors and the homeowners wanted to maintain that character. We laced in new planks and refinished it all to bring the project together.
To add curb appeal we removed the carport which was blocking a lot of natural light from the outside of the house. We also re-stuccoed the home and added exterior trim.
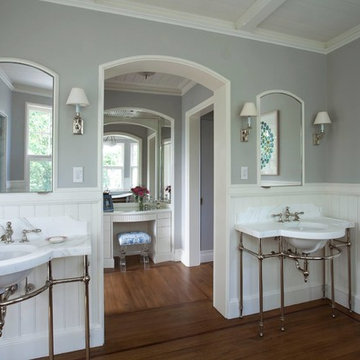
Large beach style master medium tone wood floor and brown floor bathroom photo in New York with gray walls, an undermount sink, open cabinets, a two-piece toilet, marble countertops and white countertops

Example of a mid-sized transitional master multicolored tile and mosaic tile light wood floor and brown floor bathroom design in Austin with open cabinets, gray cabinets, multicolored walls, a vessel sink and tile countertops

A small dated bathroom becomes accessible and beautiful. the tub was removed and a Bestbath shower put in it's place. A single bowl smaller vanity replace the old double vanity giving the space more room. The curbless shower meets a vinyl plank floor.

Bathroom - mid-sized contemporary master blue tile and subway tile ceramic tile and brown floor bathroom idea in Orange County with dark wood cabinets, a trough sink, shaker cabinets, gray walls, quartz countertops and white countertops

The "Dream of the '90s" was alive in this industrial loft condo before Neil Kelly Portland Design Consultant Erika Altenhofen got her hands on it. No new roof penetrations could be made, so we were tasked with updating the current footprint. Erika filled the niche with much needed storage provisions, like a shelf and cabinet. The shower tile will replaced with stunning blue "Billie Ombre" tile by Artistic Tile. An impressive marble slab was laid on a fresh navy blue vanity, white oval mirrors and fitting industrial sconce lighting rounds out the remodeled space.

Photography: Frederic Neema
Bathroom - large contemporary master ceramic tile and brown floor bathroom idea in San Francisco with a vessel sink, flat-panel cabinets, white cabinets, black walls and black countertops
Bathroom - large contemporary master ceramic tile and brown floor bathroom idea in San Francisco with a vessel sink, flat-panel cabinets, white cabinets, black walls and black countertops
Master Bath Ideas

Modern farmhouse describes this master bathroom remodel with arched exposed beam, glass framed wet room with a curbless wood floor to tile transition, modern soaking tub, custom built-in vanities, and beautiful floral and butterfly wallpaper.
1







