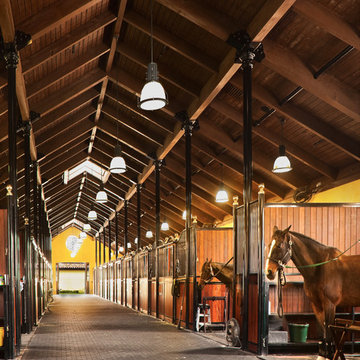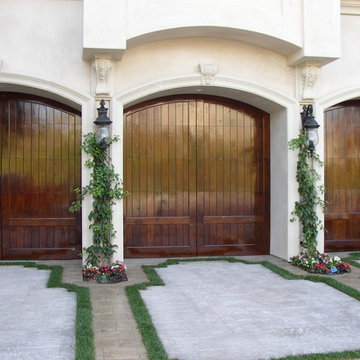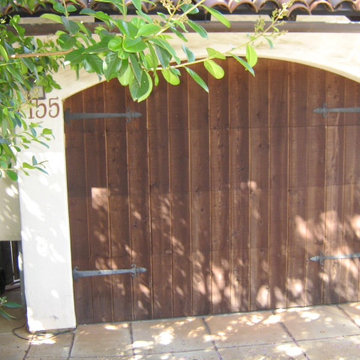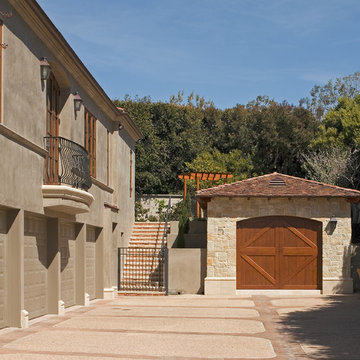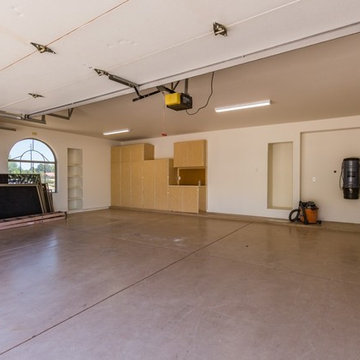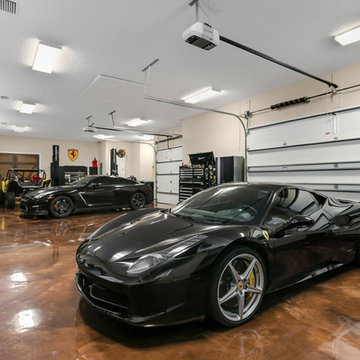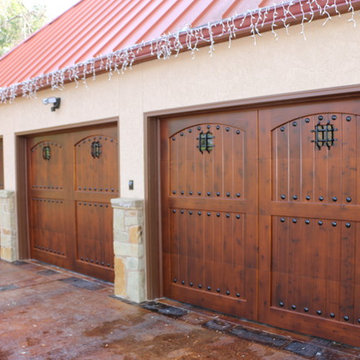Garage & Shed Photos
Sort by:Popular Today
481 - 500 of 1,970 photos
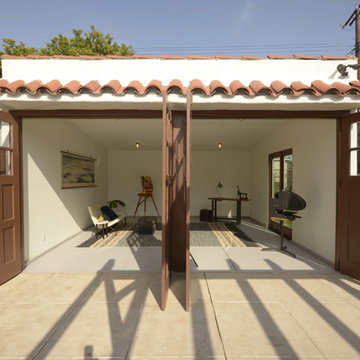
A traditional 1930 Spanish bungalow, re-imagined and respectfully updated by ArtCraft Homes to create a 3 bedroom, 2 bath home of over 1,300sf plus 400sf of bonus space in a finished detached 2-car garage. Authentic vintage tiles from Claycraft Potteries adorn the all-original Spanish-style fireplace. Remodel by Tim Braseth of ArtCraft Homes, Los Angeles. Photos by Larry Underhill.
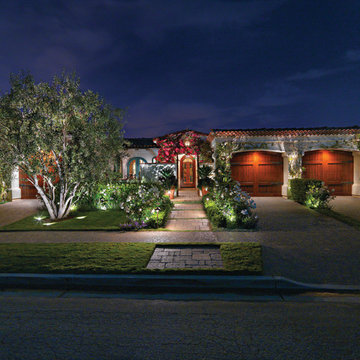
System Pavers offers fully integrated outdoor lighting systems that help showcase the beauty of your home and provide the secondary benefits of safety features while extending the hours of use of your outdoor living space. Our landscape lighting design experts will help you capture and enhance your home's nighttime curb appeal. Creating the perfect mood lighting for entertaining outdoors whether you're taking an evening swim in the pool, having a BBQ dinner on the patio, or just sitting on the balcony enjoying the outdoors is part of the process of design. We will look at all of your needs and help plan an outdoor living space that not only fits within your lifestyle, but your budget too, all while providing you with the most beautiful and functional outdoor LED lighting arrangement possible for your home.
Find the right local pro for your project
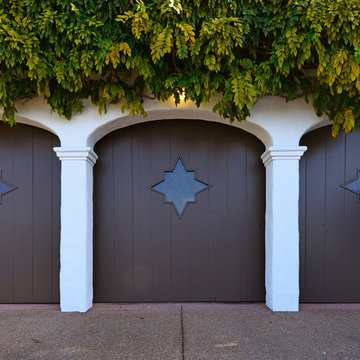
Cameron Acker
Inspiration for a mediterranean three-car garage remodel in San Diego
Inspiration for a mediterranean three-car garage remodel in San Diego
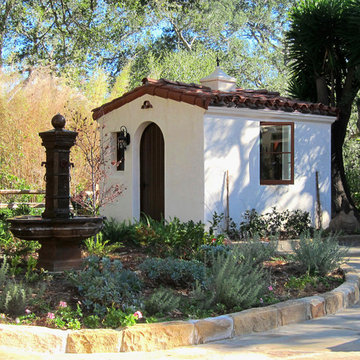
Learn how this Spanish shed was built via photos shared by Designer Jeff Doubét in his book: Creating Spanish Style Homes: Before & After – Techniques – Designs – Insights. This Jeff Doubét Spanish style shed was part of a larger commission to design the main house aesthetic upgrades, as well as the Spanish Mediterranean gardens and landscape. The entire project is featured with informative, time-lapse photography showing how the Spanish shed was designed and constructed. To purchase, or learn more… please visit SantaBarbaraHomeDesigner.com
Jeff’s book can also be considered as your direct resource for quality design info, created by a professional home designer who specializes in Spanish style home and landscape designs.
The 240 page “Design Consultation in a Book” is packed with over 1,000 images that include 200+ designs, as well as inspiring behind the scenes photos of what goes into building a quality Spanish home and landscape. Many use the book as inspiration while meeting with their architect, designer and general contractor.
Jeff Doubét is the Founder of Santa Barbara Home Design - a design studio based in Santa Barbara, California USA. His website is www.SantaBarbaraHomeDesigner.com
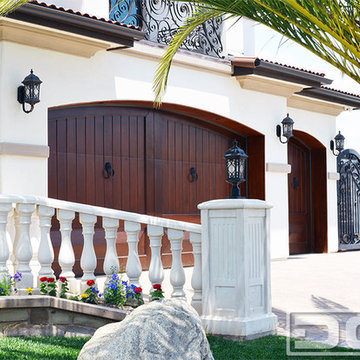
Orange County, CA - Custom Mediterranean Doors are known for their opulent elegance, fine materials and architectural charm. These are all elements that define the luxury villas that line up the Mediterranean coast.
Our Mediterranean Garage Doors are finely crafted to replicate the high standards of details found in authentic European doors. This custom wood garage door project in Huntington Beach, CA consisted of a double car garage door and a single car garage door in an authentic Mediterranean style. Selecting the right wood species that would follow the elegant style of Mediterranean Architecture finalized in solid Mahogany. This wood species was selected for its uniform grain structure and consistent coloration. It is also a hardwood that will last generations and allow our craftsmen to carve solid wood pyramid panels that will not easily deteriorate over the decades. These custom-made Mediterranean garage doors were quite the project and the home's architecture was the perfect backdrop that framed in beautifully. The beautiful built-in garage door arches matched the home's garage openings perfectly making our garage doors a natural fit that didn't compete with the home's curb appeal but created a stunning curb appeal that made the home stand out beautifully against the other in the neighborhood.
For authentic European style garage door design and manufacturing projects, contact our designers at (855) 343-3667
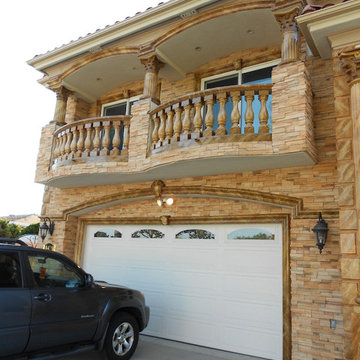
Each column, fireplace,molding or any other surface is hand painted over concrete base or any other material. I apply several texture coats and several interlayers with stone sealer to get strong finish and durability. The top finish consist in at least five clear crystal sealer and hand polished to achieve a very real and smooth finish like polished real granite or marble.
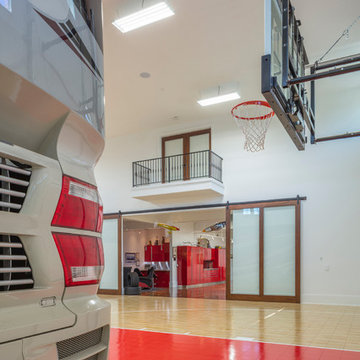
The guest living quarters above the garage include a spectators balcony to view the basketball action.
Large tuscan detached four-car garage workshop photo in Portland
Large tuscan detached four-car garage workshop photo in Portland
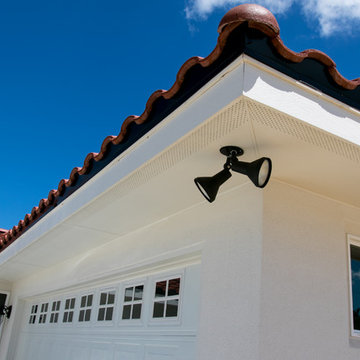
Inspiration for a large mediterranean attached two-car garage remodel in Austin
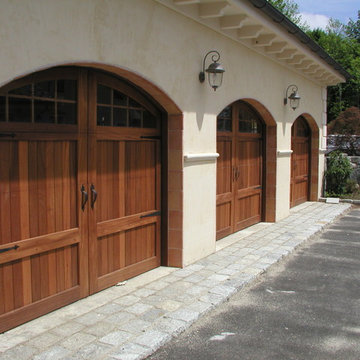
7 Custom Wood Carriage style Garage Doors
Inspiration for a huge mediterranean attached three-car carport remodel in New York
Inspiration for a huge mediterranean attached three-car carport remodel in New York
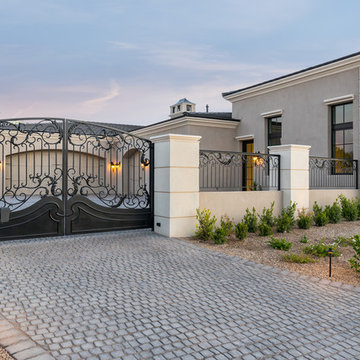
We love the custom wrought iron gated driveway and the use of natural stone pavers, not to mention the formal front courtyard!
Huge tuscan attached four-car garage photo in Phoenix
Huge tuscan attached four-car garage photo in Phoenix
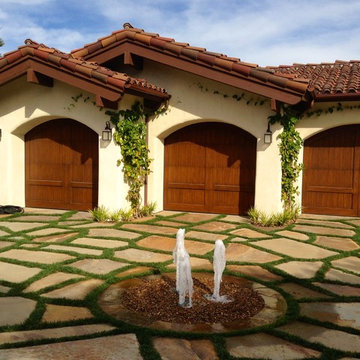
rob hill
Garage - large mediterranean attached three-car garage idea in San Diego
Garage - large mediterranean attached three-car garage idea in San Diego
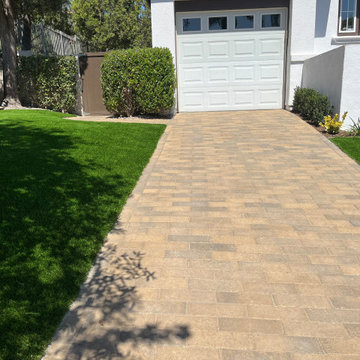
A beautiful new paver and turf installation by Ocean Pavers using Ackerstone pavers in 4x12 random runner pattern and Tigerturf synthetic turf for the front yard left and right sides.
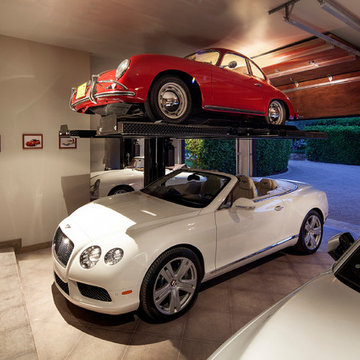
Jim Bartsch Photography
Garage - large mediterranean attached four-car garage idea in Santa Barbara
Garage - large mediterranean attached four-car garage idea in Santa Barbara
25






