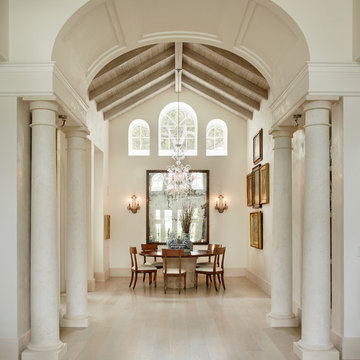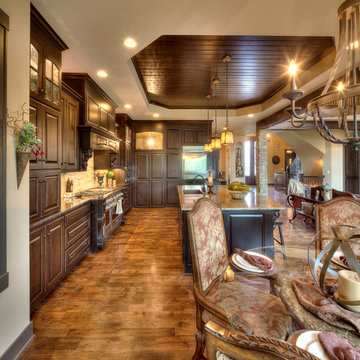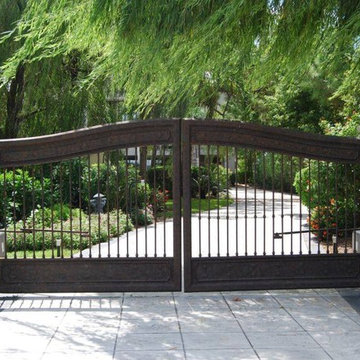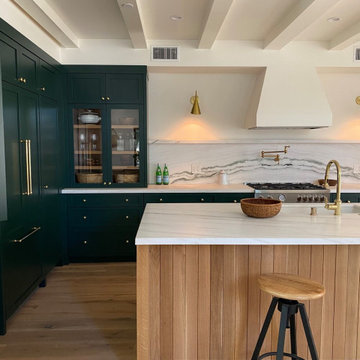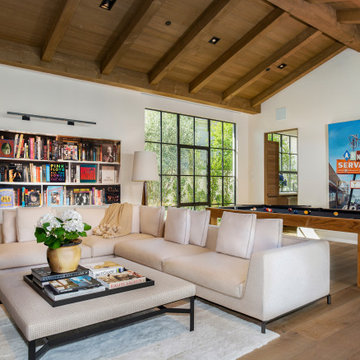Mediterranean Home Design Ideas

Powder room - mid-sized mediterranean wainscoting, wallpaper and beige floor powder room idea in Phoenix with blue cabinets, furniture-like cabinets, a two-piece toilet, multicolored walls, an undermount sink, white countertops and a built-in vanity
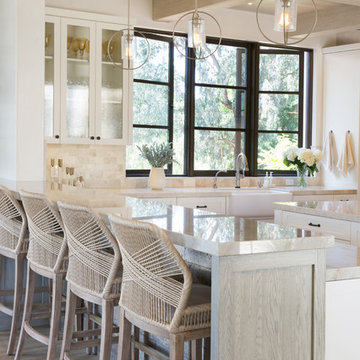
Quartzite topped breakfast bar connects living room to kitchen.
Example of a large tuscan l-shaped light wood floor and beige floor open concept kitchen design in Santa Barbara with an undermount sink, shaker cabinets, white cabinets, quartzite countertops, beige backsplash, stone tile backsplash, stainless steel appliances, an island and beige countertops
Example of a large tuscan l-shaped light wood floor and beige floor open concept kitchen design in Santa Barbara with an undermount sink, shaker cabinets, white cabinets, quartzite countertops, beige backsplash, stone tile backsplash, stainless steel appliances, an island and beige countertops
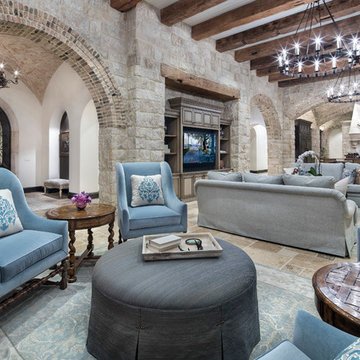
Photography: Piston Design
Living room - large mediterranean open concept living room idea in Austin with a media wall
Living room - large mediterranean open concept living room idea in Austin with a media wall
Find the right local pro for your project
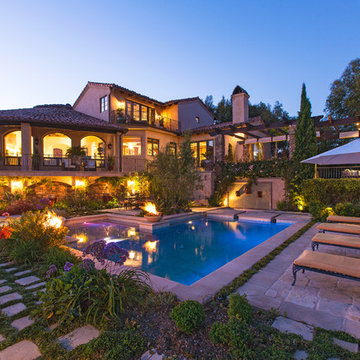
Inspiration for a mediterranean stone and l-shaped pool remodel in Los Angeles
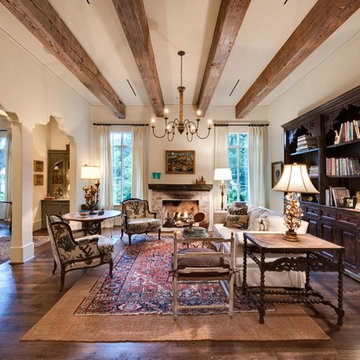
Living room - large mediterranean formal and open concept dark wood floor living room idea in Houston with beige walls, a standard fireplace, a brick fireplace and no tv
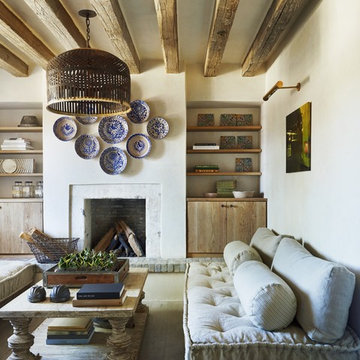
Photographer
Werner Segarra
Phoenix, Arizona
Example of a tuscan light wood floor living room design in Phoenix with a standard fireplace
Example of a tuscan light wood floor living room design in Phoenix with a standard fireplace
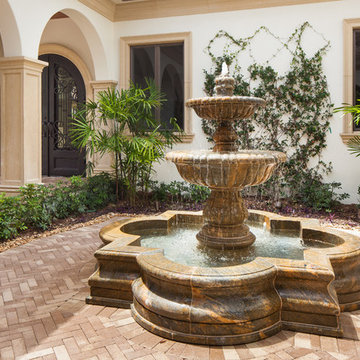
This is an example of a mid-sized mediterranean partial sun courtyard stone landscaping in Miami.

The Design Styles Architecture team beautifully remodeled the exterior and interior of this Carolina Circle home. The home was originally built in 1973 and was 5,860 SF; the remodel added 1,000 SF to the total under air square-footage. The exterior of the home was revamped to take your typical Mediterranean house with yellow exterior paint and red Spanish style roof and update it to a sleek exterior with gray roof, dark brown trim, and light cream walls. Additions were done to the home to provide more square footage under roof and more room for entertaining. The master bathroom was pushed out several feet to create a spacious marbled master en-suite with walk in shower, standing tub, walk in closets, and vanity spaces. A balcony was created to extend off of the second story of the home, creating a covered lanai and outdoor kitchen on the first floor. Ornamental columns and wrought iron details inside the home were removed or updated to create a clean and sophisticated interior. The master bedroom took the existing beam support for the ceiling and reworked it to create a visually stunning ceiling feature complete with up-lighting and hanging chandelier creating a warm glow and ambiance to the space. An existing second story outdoor balcony was converted and tied in to the under air square footage of the home, and is now used as a workout room that overlooks the ocean. The existing pool and outdoor area completely updated and now features a dock, a boat lift, fire features and outdoor dining/ kitchen.
Photo by: Design Styles Architecture
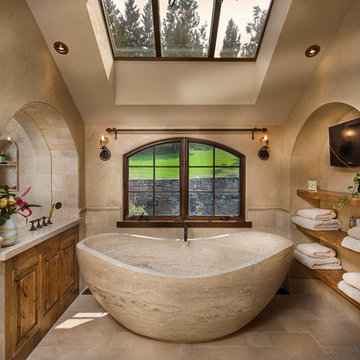
Freestanding bathtub - large mediterranean master beige tile and stone tile limestone floor and beige floor freestanding bathtub idea in Other with raised-panel cabinets, medium tone wood cabinets and beige walls
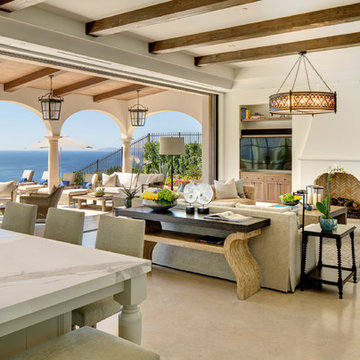
Tuscan open concept beige floor living room photo in Orange County with white walls and a standard fireplace
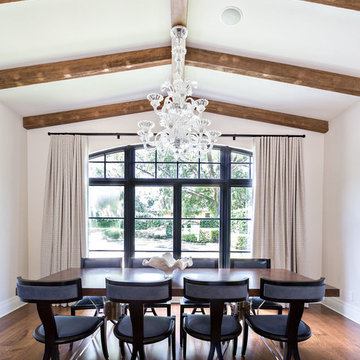
Tuscan medium tone wood floor dining room photo in Orange County with beige walls
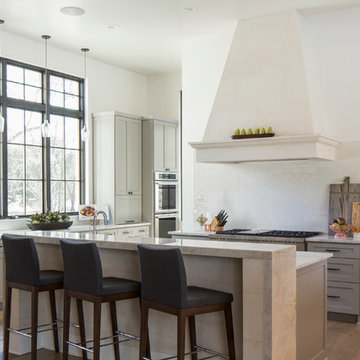
Inspiration for a mid-sized mediterranean l-shaped light wood floor kitchen remodel in Austin with shaker cabinets, gray cabinets, white backsplash, paneled appliances, an island, granite countertops and glass tile backsplash

Kids' room - mediterranean girl light wood floor kids' room idea in Orange County with multicolored walls
Mediterranean Home Design Ideas
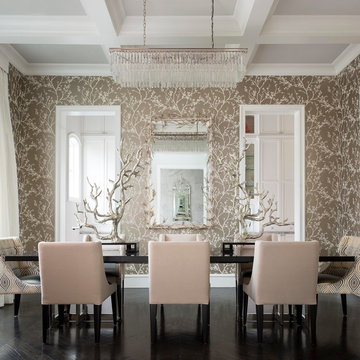
Inspiration for a mediterranean dark wood floor dining room remodel in Dallas with multicolored walls and no fireplace
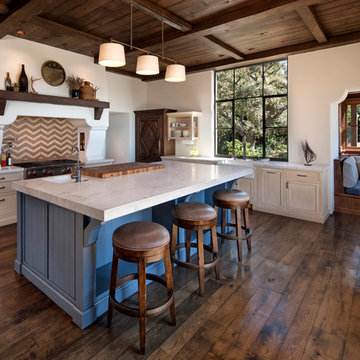
Situated on a 3.5 acre, oak-studded ridge atop Santa Barbara's Riviera, the Greene Compound is a 6,500 square foot custom residence with guest house and pool capturing spectacular views of the City, Coastal Islands to the south, and La Cumbre peak to the north. Carefully sited to kiss the tips of many existing large oaks, the home is rustic Mediterranean in style which blends integral color plaster walls with Santa Barbara sandstone and cedar board and batt.
Landscape Architect Lane Goodkind restored the native grass meadow and added a stream bio-swale which complements the rural setting. 20' mahogany, pocketing sliding doors maximize the indoor / outdoor Santa Barbara lifestyle by opening the living spaces to the pool and island view beyond. A monumental exterior fireplace and camp-style margarita bar add to this romantic living. Discreetly buried in the mission tile roof, solar panels help to offset the home's overall energy consumption. Truly an amazing and unique property, the Greene Residence blends in beautifully with the pastoral setting of the ridge while complementing and enhancing this Riviera neighborhood.
26

























