Mediterranean Living Space with a Media Wall Ideas
Refine by:
Budget
Sort by:Popular Today
181 - 200 of 969 photos
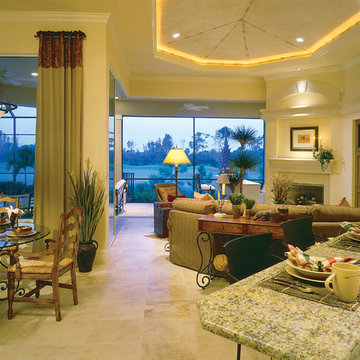
The Sater Design Collection's luxury, Mediterranean home "Monticello" (Plan #6907). http://saterdesign.com/product/monticello/
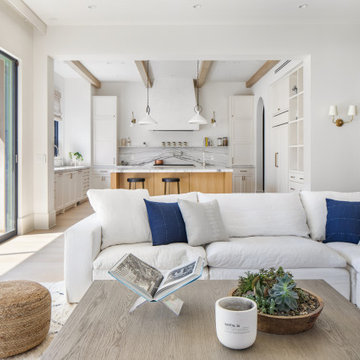
Family room - large mediterranean open concept light wood floor, beige floor and exposed beam family room idea in Los Angeles with white walls, a standard fireplace, a stone fireplace and a media wall
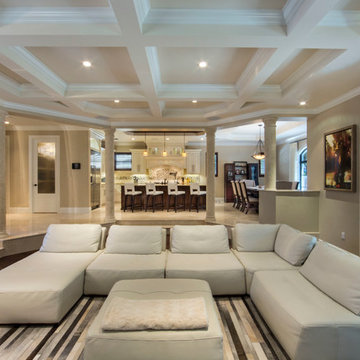
This 4,000sqft, two story Spanish Modern home features the traditional red clay roof tiles and front porch and outdoor open arches. Massive columns on the floor plan create a bold statement as well as a space-defining element without inhibiting the view.
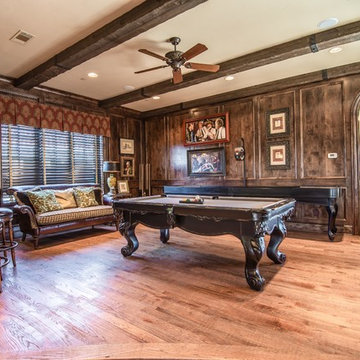
Inspiration for a mid-sized mediterranean open concept dark wood floor and brown floor game room remodel in Dallas with white walls, no fireplace and a media wall
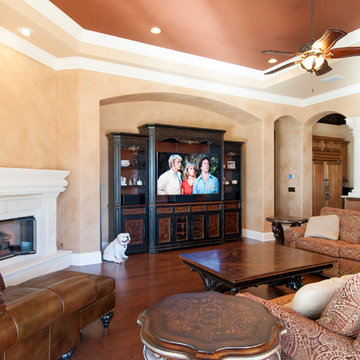
Karli Moore Photography
Family room - large mediterranean open concept dark wood floor family room idea in Tampa with orange walls, a standard fireplace, a stone fireplace and a media wall
Family room - large mediterranean open concept dark wood floor family room idea in Tampa with orange walls, a standard fireplace, a stone fireplace and a media wall
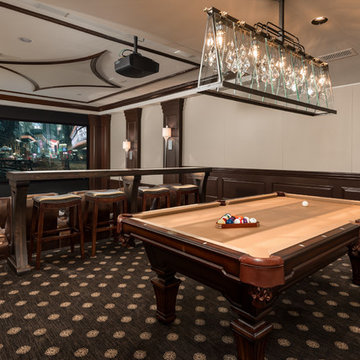
Billiards room and home theater featuring a custom pool table and built-in theater seating.
Huge tuscan enclosed carpeted and multicolored floor home theater photo in Phoenix with beige walls and a media wall
Huge tuscan enclosed carpeted and multicolored floor home theater photo in Phoenix with beige walls and a media wall
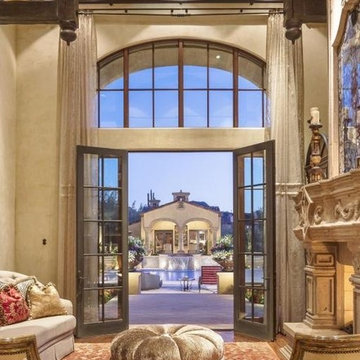
We love the exposed beams, arched windows, double doors, and stone fireplace. This room feels luxurious, for sure.
Example of a mid-sized tuscan formal and open concept travertine floor living room design in Phoenix with beige walls, a corner fireplace, a stone fireplace and a media wall
Example of a mid-sized tuscan formal and open concept travertine floor living room design in Phoenix with beige walls, a corner fireplace, a stone fireplace and a media wall
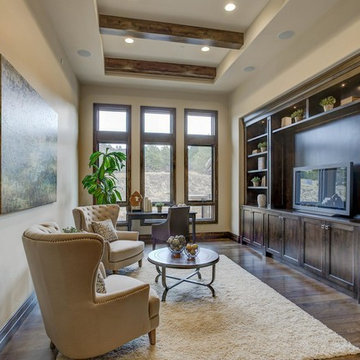
Inspiration for a mid-sized mediterranean enclosed medium tone wood floor and brown floor family room remodel in Denver with beige walls, no fireplace and a media wall
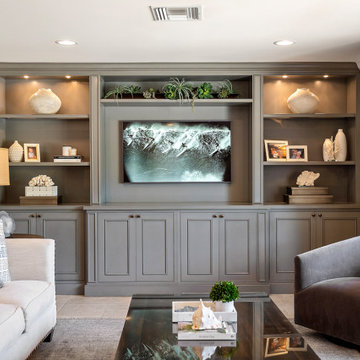
This home had a kitchen that wasn’t meeting the family’s needs, nor did it fit with the coastal Mediterranean theme throughout the rest of the house. The goals for this remodel were to create more storage space and add natural light. The biggest item on the wish list was a larger kitchen island that could fit a family of four. They also wished for the backyard to transform from an unsightly mess that the clients rarely used to a beautiful oasis with function and style.
One design challenge was incorporating the client’s desire for a white kitchen with the warm tones of the travertine flooring. The rich walnut tone in the island cabinetry helped to tie in the tile flooring. This added contrast, warmth, and cohesiveness to the overall design and complemented the transitional coastal theme in the adjacent spaces. Rooms alight with sunshine, sheathed in soft, watery hues are indicative of coastal decorating. A few essential style elements will conjure the coastal look with its casual beach attitude and renewing seaside energy, even if the shoreline is only in your mind's eye.
By adding two new windows, all-white cabinets, and light quartzite countertops, the kitchen is now open and bright. Brass accents on the hood, cabinet hardware and pendant lighting added warmth to the design. Blue accent rugs and chairs complete the vision, complementing the subtle grey ceramic backsplash and coastal blues in the living and dining rooms. Finally, the added sliding doors lead to the best part of the home: the dreamy outdoor oasis!
Every day is a vacation in this Mediterranean-style backyard paradise. The outdoor living space emphasizes the natural beauty of the surrounding area while offering all of the advantages and comfort of indoor amenities.
The swimming pool received a significant makeover that turned this backyard space into one that the whole family will enjoy. JRP changed out the stones and tiles, bringing a new life to it. The overall look of the backyard went from hazardous to harmonious. After finishing the pool, a custom gazebo was built for the perfect spot to relax day or night.
It’s an entertainer’s dream to have a gorgeous pool and an outdoor kitchen. This kitchen includes stainless-steel appliances, a custom beverage fridge, and a wood-burning fireplace. Whether you want to entertain or relax with a good book, this coastal Mediterranean-style outdoor living remodel has you covered.
Photographer: Andrew - OpenHouse VC
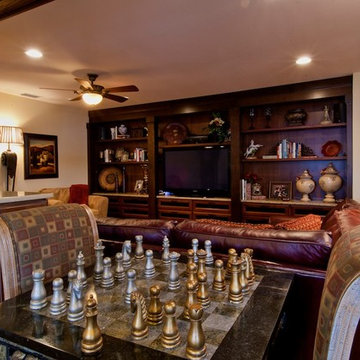
Mark Borosch
Example of a tuscan open concept medium tone wood floor game room design in Tampa with beige walls, a media wall and no fireplace
Example of a tuscan open concept medium tone wood floor game room design in Tampa with beige walls, a media wall and no fireplace
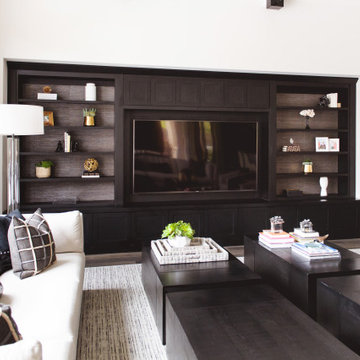
Large tuscan open concept medium tone wood floor, brown floor and vaulted ceiling living room photo in San Diego with white walls and a media wall
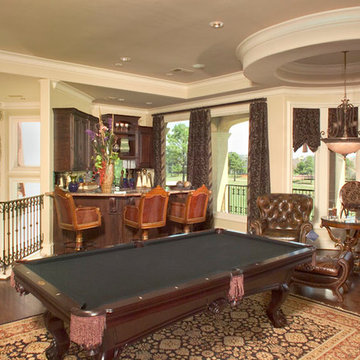
Inspiration for a huge mediterranean open concept medium tone wood floor family room remodel in Houston with a bar, beige walls and a media wall
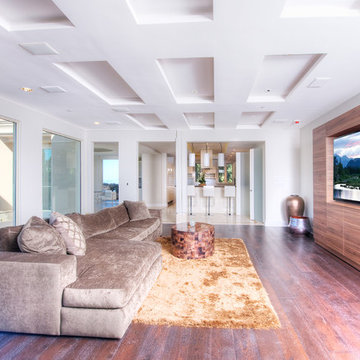
Astonishing luxury and resort-like amenities in this gated, entirely private, and newly-refinished, approximately 14,000 square foot residence on approximately 1.4 level acres.
The living quarters comprise the five-bedroom, five full, and three half-bath main residence; the separate two-level, one bedroom, one and one-half bath guest house with kitchenette; and the separate one bedroom, one bath au pair apartment.
The luxurious amenities include the curved pool, spa, sauna and steam room, tennis court, large level lawns and manicured gardens, recreation/media room with adjacent wine cellar, elevator to all levels of the main residence, four-car enclosed garage, three-car carport, and large circular motor court.
The stunning main residence provides exciting entry doors and impressive foyer with grand staircase and chandelier, large formal living and dining rooms, paneled library, and dream-like kitchen/family area. The en-suite bedrooms are large with generous closet space and the master suite offers a huge lounge and fireplace.
The sweeping views from this property include Mount Tamalpais, Sausalito, Golden Gate Bridge, San Francisco, and the East Bay. Few homes in Marin County can offer the rare combination of privacy, captivating views, and resort-like amenities in newly finished, modern detail.
Total of seven bedrooms, seven full, and four half baths.
185 Gimartin Drive Tiburon CA
Presented by Bill Bullock and Lydia Sarkissian
Decker Bullock Sotheby's International Realty
www.deckerbullocksir.com
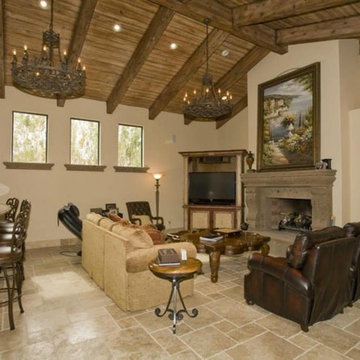
Large tuscan open concept ceramic tile living room photo in Phoenix with beige walls, a standard fireplace, a concrete fireplace and a media wall
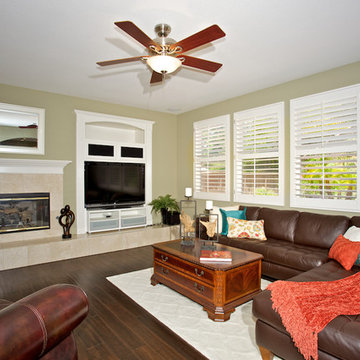
The family room in this open concept home in Encinitas, CA, opens features plantation shutters, lots of natural light, and opens onto the eat-in kitchen, out to the patio and into the kitchen for comfortable, family living.
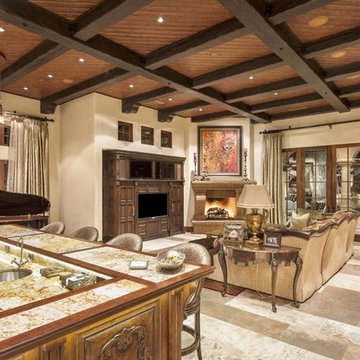
We definitely approve of this living room and home bar featuring exposed beams, a wood ceiling, recessed lighting and natural stone flooring.
Example of a large tuscan formal and open concept porcelain tile living room design in Phoenix with beige walls, a corner fireplace, a stone fireplace and a media wall
Example of a large tuscan formal and open concept porcelain tile living room design in Phoenix with beige walls, a corner fireplace, a stone fireplace and a media wall
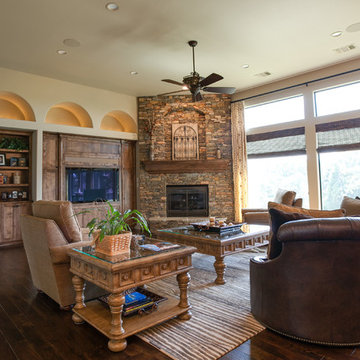
Ariana Miller with ANM Photography. www.anmphoto.com
Living room - huge mediterranean open concept dark wood floor living room idea in Dallas with beige walls, a corner fireplace, a stone fireplace and a media wall
Living room - huge mediterranean open concept dark wood floor living room idea in Dallas with beige walls, a corner fireplace, a stone fireplace and a media wall
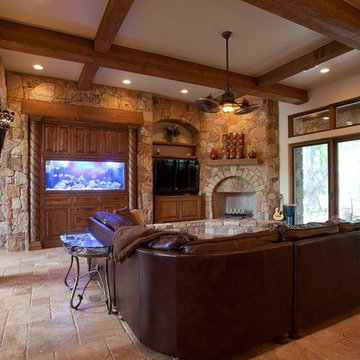
This 6,100 sq. ft. modern escape from city living was designed with family in mind! An elegant Mediterranean-inspired Hill Country design with a welcoming front courtyard using local stone mixed with earth-toned stucco. The front motor court is hidden away behind rock wing walls leaving the emphasis on the turreted area enclosing the grand staircase.
Rear porches, both upstairs and down, reflect the inspiration of a Mediterranean villa, with carefully crafted staggered stone arches. Large expanses of glass not only help to create the feeling of bringing the outside in, but also maximize the views of the lake from nearly every room in the home.
Interior thickened stone arches invite you to the family living areas and emphasize the timber box beams and wooden ceiling details in these areas.
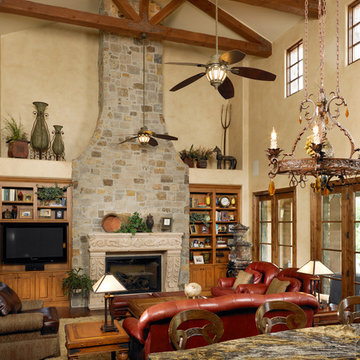
Great Room
Italian Farm House by Viaggio, Ltd. in Littleton, CO.
Viaggio Homes is a premier custom home builder in Colorado.
Large tuscan open concept medium tone wood floor game room photo in Denver with beige walls, a standard fireplace, a stone fireplace and a media wall
Large tuscan open concept medium tone wood floor game room photo in Denver with beige walls, a standard fireplace, a stone fireplace and a media wall
Mediterranean Living Space with a Media Wall Ideas
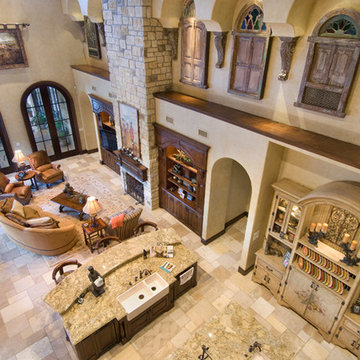
Photography by Wade Blissard
Living room - huge mediterranean open concept travertine floor living room idea in Houston with a standard fireplace, a stone fireplace and a media wall
Living room - huge mediterranean open concept travertine floor living room idea in Houston with a standard fireplace, a stone fireplace and a media wall
10









