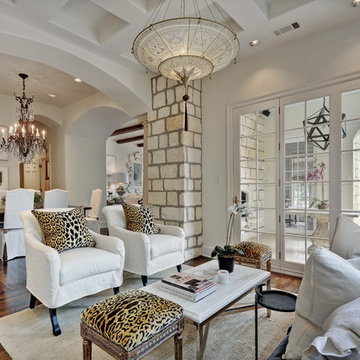Mediterranean Open Concept Living Space Ideas
Refine by:
Budget
Sort by:Popular Today
21 - 40 of 7,056 photos
Item 1 of 3
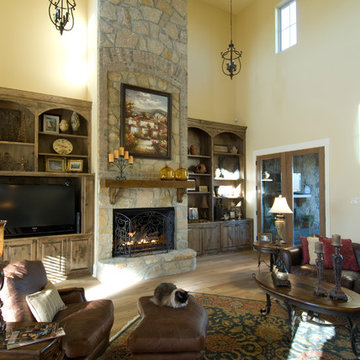
Family room - mediterranean open concept light wood floor family room idea in Austin with beige walls, a standard fireplace, a stone fireplace and a media wall
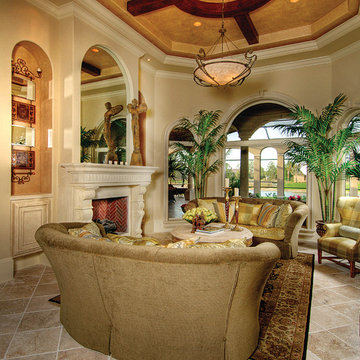
The Sater Design Collection's luxury, Mediterranean home plan "Prima Porta" (Plan #6955). saterdesign.com
Example of a large tuscan formal and open concept travertine floor living room design in Miami with beige walls, a standard fireplace, a stone fireplace and no tv
Example of a large tuscan formal and open concept travertine floor living room design in Miami with beige walls, a standard fireplace, a stone fireplace and no tv
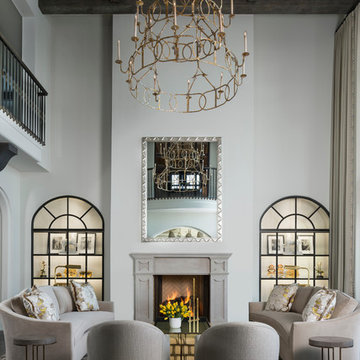
Photos by Beth Singer
Architecture/Build: Luxe Homes Design & Build
Living room - mediterranean open concept living room idea in Detroit with white walls and a standard fireplace
Living room - mediterranean open concept living room idea in Detroit with white walls and a standard fireplace
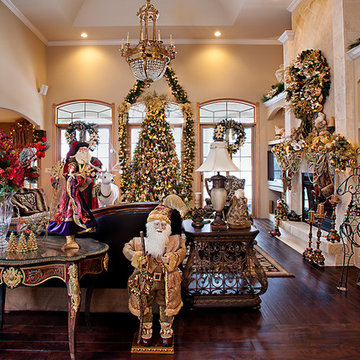
European living room decorated for Christmas.
Life size Santa and white reindeer, custom garland and wreaths.
Large tuscan formal and open concept dark wood floor living room photo in Chicago with beige walls, a standard fireplace, a stone fireplace and a media wall
Large tuscan formal and open concept dark wood floor living room photo in Chicago with beige walls, a standard fireplace, a stone fireplace and a media wall
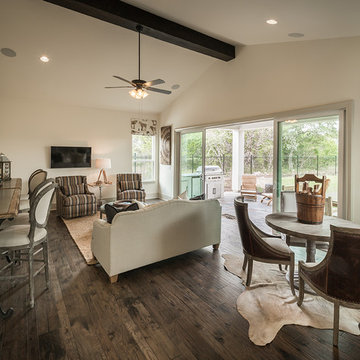
The appeal of this Spanish Colonial home starts at the front elevation with clean lines and elegant simplicity and continues to the interior with white-washed walls adorned in old world decor. In true hacienda form, the central focus of this home is the 2-story volume of the Kitchen-Dining-Living rooms. From the moment of arrival, we are treated with an expansive view past the catwalk to the large entertaining space with expansive full height windows at the rear. The wood ceiling beams, hardwood floors, and swooped fireplace walls are reminiscent of old world Spanish or Andalusian architecture.
An ARDA for Model Home Design goes to
Southwest Design Studio, Inc.
Designers: Stephen Shively with partners in building
From: Bee Cave, Texas

Trestle beams create a natural pallet
Inspiration for a large mediterranean open concept slate floor and brown floor family room remodel in Phoenix with brown walls, a standard fireplace, a concrete fireplace and a wall-mounted tv
Inspiration for a large mediterranean open concept slate floor and brown floor family room remodel in Phoenix with brown walls, a standard fireplace, a concrete fireplace and a wall-mounted tv
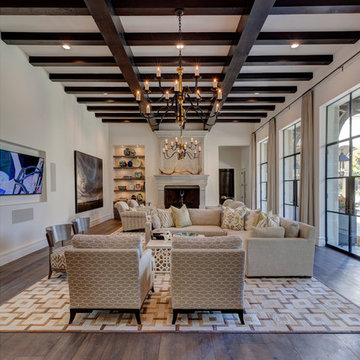
Large tuscan open concept dark wood floor and brown floor family room photo in Dallas with white walls, no fireplace and a wall-mounted tv
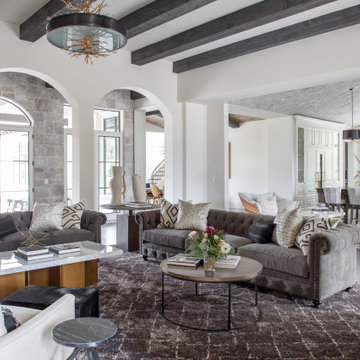
Tuscan open concept dark wood floor, brown floor and exposed beam living room photo in Charlotte with white walls
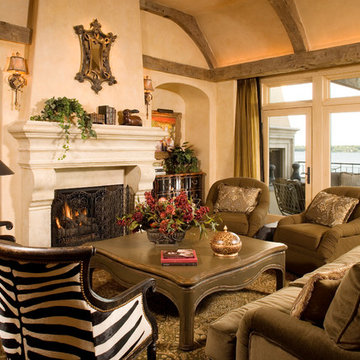
Photography by Troy Thies
Family room - mid-sized mediterranean open concept dark wood floor family room idea in Minneapolis with beige walls, a standard fireplace and a stone fireplace
Family room - mid-sized mediterranean open concept dark wood floor family room idea in Minneapolis with beige walls, a standard fireplace and a stone fireplace
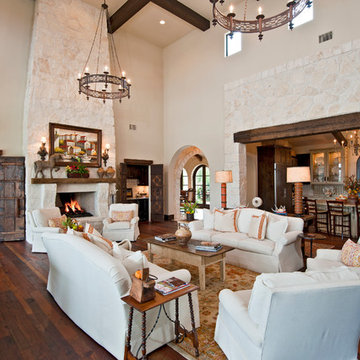
Living room - huge mediterranean formal and open concept medium tone wood floor living room idea in Austin with white walls, a standard fireplace and a stone fireplace
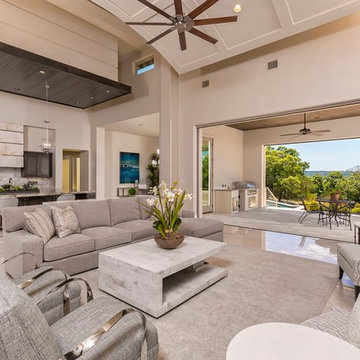
Example of a mid-sized tuscan open concept marble floor and beige floor family room design in Austin with beige walls, no fireplace and no tv
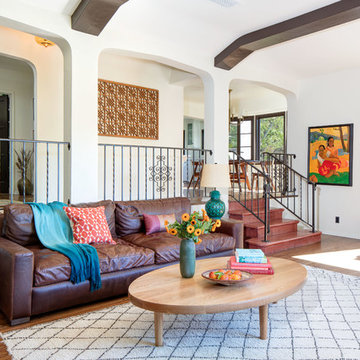
The living room is now open to the kitchen and new library. The wood floors, stair tile, and railing are original to the 1936 home. The oak coffee table is custom made.
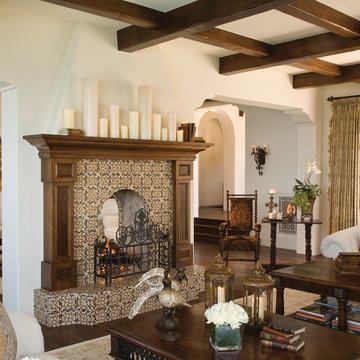
Inspiration for a large mediterranean formal and open concept dark wood floor and brown floor living room remodel in San Diego with white walls, a two-sided fireplace, a tile fireplace and no tv
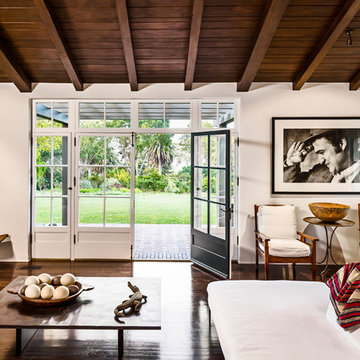
Architect: Peter Becker
General Contractor: Allen Construction
Photographer: Ciro Coelho
Large tuscan open concept dark wood floor family room photo in Santa Barbara with white walls
Large tuscan open concept dark wood floor family room photo in Santa Barbara with white walls
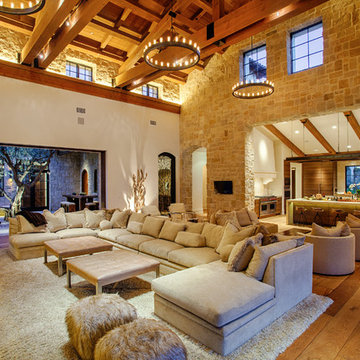
Tuscan open concept medium tone wood floor living room photo in San Diego with beige walls

Home bar arched entryway, custom millwork, crown molding, and marble floor.
Inspiration for a huge mediterranean formal and open concept marble floor, gray floor and tray ceiling living room remodel in Phoenix with gray walls, a standard fireplace, a stone fireplace and a wall-mounted tv
Inspiration for a huge mediterranean formal and open concept marble floor, gray floor and tray ceiling living room remodel in Phoenix with gray walls, a standard fireplace, a stone fireplace and a wall-mounted tv
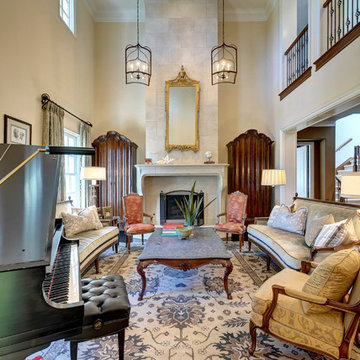
Inspiration for a huge mediterranean formal and open concept dark wood floor living room remodel in Los Angeles with beige walls, a standard fireplace, a stone fireplace and no tv
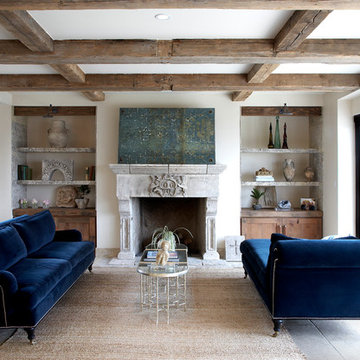
Living room - mid-sized mediterranean formal and open concept limestone floor living room idea in Orange County with white walls, a standard fireplace and a stone fireplace
Mediterranean Open Concept Living Space Ideas
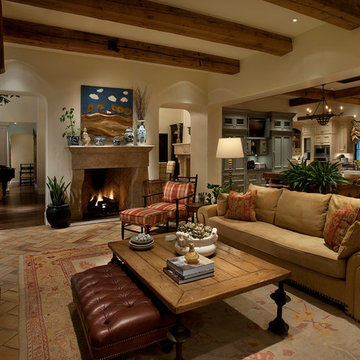
Dino Tonn Photography, Inc.
Family room - large mediterranean open concept ceramic tile family room idea in Phoenix with beige walls, a standard fireplace, a stone fireplace and a media wall
Family room - large mediterranean open concept ceramic tile family room idea in Phoenix with beige walls, a standard fireplace, a stone fireplace and a media wall
2










