Mediterranean Open Concept Living Space Ideas
Sort by:Popular Today
41 - 60 of 7,056 photos
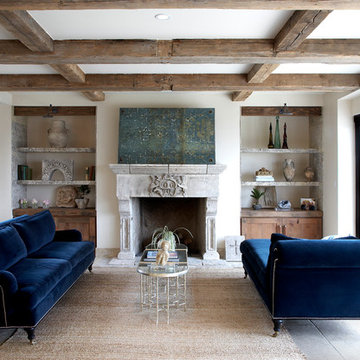
Living room - mid-sized mediterranean formal and open concept limestone floor living room idea in Orange County with white walls, a standard fireplace and a stone fireplace
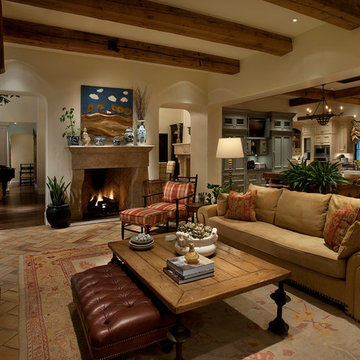
Dino Tonn Photography, Inc.
Family room - large mediterranean open concept ceramic tile family room idea in Phoenix with beige walls, a standard fireplace, a stone fireplace and a media wall
Family room - large mediterranean open concept ceramic tile family room idea in Phoenix with beige walls, a standard fireplace, a stone fireplace and a media wall

Complete redesign of this traditional golf course estate to create a tropical paradise with glitz and glam. The client's quirky personality is displayed throughout the residence through contemporary elements and modern art pieces that are blended with traditional architectural features. Gold and brass finishings were used to convey their sparkling charm. And, tactile fabrics were chosen to accent each space so that visitors will keep their hands busy. The outdoor space was transformed into a tropical resort complete with kitchen, dining area and orchid filled pool space with waterfalls.
Photography by Luxhunters Productions

Brad Montgomery, tym.
Family room - large mediterranean open concept ceramic tile and brown floor family room idea in Salt Lake City with beige walls, a two-sided fireplace, a stone fireplace and a wall-mounted tv
Family room - large mediterranean open concept ceramic tile and brown floor family room idea in Salt Lake City with beige walls, a two-sided fireplace, a stone fireplace and a wall-mounted tv
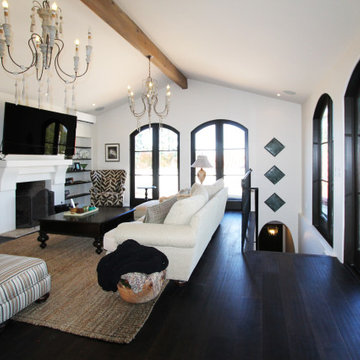
Large tuscan open concept dark wood floor, black floor and vaulted ceiling living room photo in Los Angeles with white walls, a standard fireplace, a plaster fireplace and a wall-mounted tv
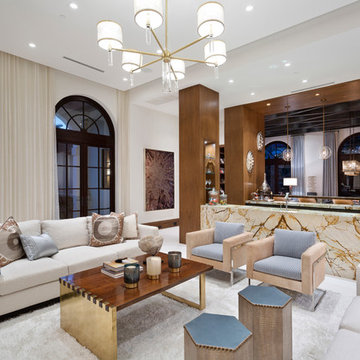
Ed Butera
Tuscan open concept white floor living room photo in Orlando with white walls
Tuscan open concept white floor living room photo in Orlando with white walls
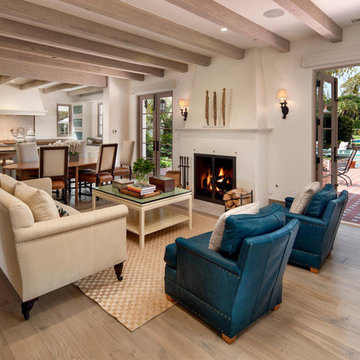
Inspiration for a mediterranean formal and open concept light wood floor living room remodel in Santa Barbara with beige walls, a standard fireplace and no tv
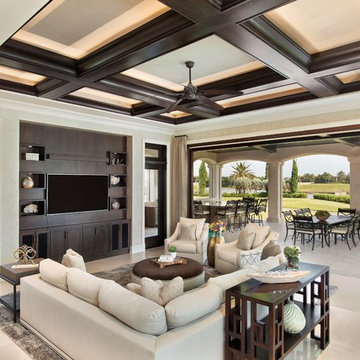
Downstairs Familyroom, opens up to the spacious outdoor living space - making this room truly expand into the outdoors
Inspiration for a huge mediterranean open concept marble floor and beige floor living room remodel in Miami with beige walls and a wall-mounted tv
Inspiration for a huge mediterranean open concept marble floor and beige floor living room remodel in Miami with beige walls and a wall-mounted tv
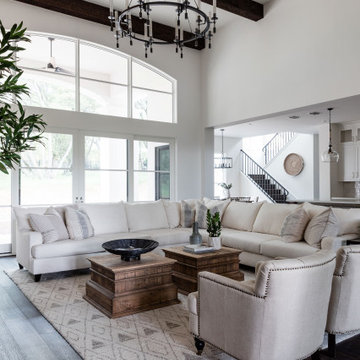
Example of a huge tuscan open concept dark wood floor and brown floor living room design in Sacramento with white walls
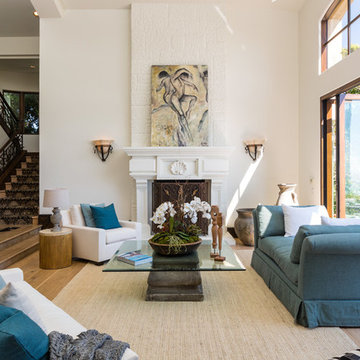
Example of a tuscan open concept light wood floor living room design in Los Angeles with white walls and a standard fireplace
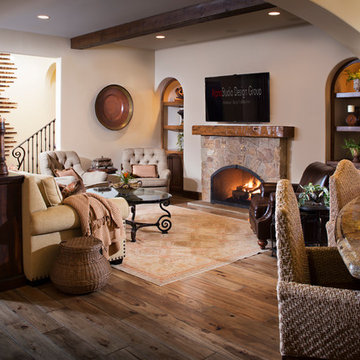
Inspired by European villas, the palette for this home utilizes natural earth tones, along with molded eaves, precast columns, and stone veneer. The design takes full advantage of natural valley view corridors as well as negating the line between interior and exterior living. The use of windows and French doors allows virtually every room in the residence to open up onto the spacious pool courtyard. This allows for an extension of the indoor activities to the exterior.
Photos by: Zack Benson Photography
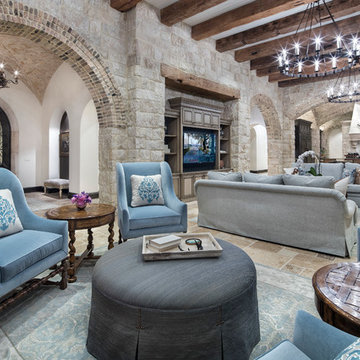
Photography: Piston Design
Example of a large tuscan open concept living room design in Austin
Example of a large tuscan open concept living room design in Austin
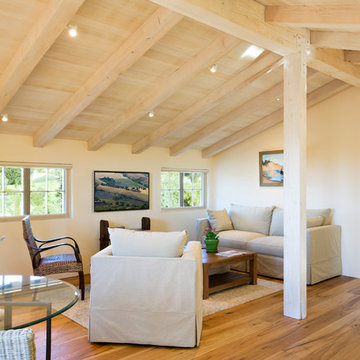
Contractor: Gordon Gibbons
Photographer: Alandro Abba
Family room - mediterranean open concept light wood floor family room idea in Santa Barbara with beige walls
Family room - mediterranean open concept light wood floor family room idea in Santa Barbara with beige walls
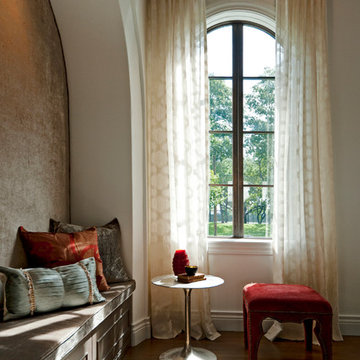
Inspiration for a mediterranean open concept light wood floor family room remodel in Nashville
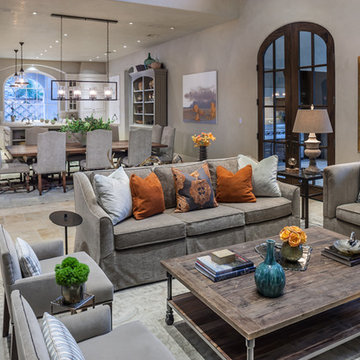
Photo Credit: Carl Mayfield
Architect: Kevin Harris Architect, LLC
Builder: Jarrah Builders
"Create a comfortable environment for relaxing and entertaining. Adding color tones that would warm the space and furnishings that would feel casual, yet sophisticated."
"Open floor plan allows for easy flow between the family and dining room."
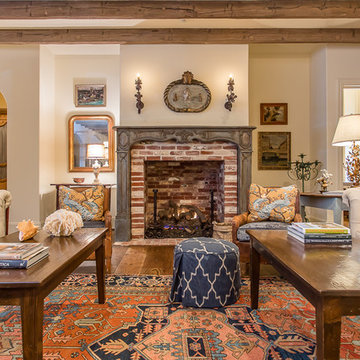
Inspiration for a large mediterranean open concept medium tone wood floor living room remodel in Houston with beige walls, a standard fireplace, a wall-mounted tv and a brick fireplace
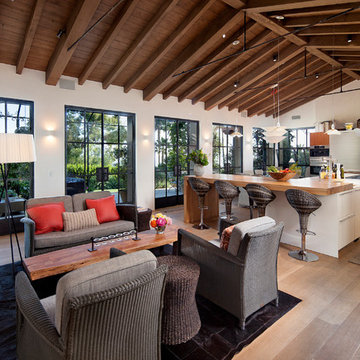
Jim Bartsch
Example of a tuscan open concept light wood floor living room design in Santa Barbara with white walls
Example of a tuscan open concept light wood floor living room design in Santa Barbara with white walls
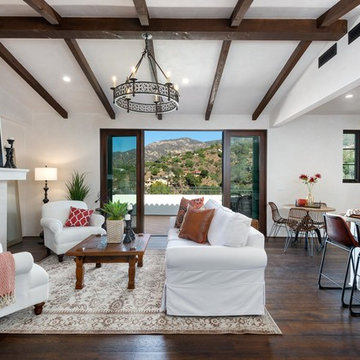
Inspiration for a mediterranean formal and open concept dark wood floor living room remodel in Santa Barbara with white walls and a standard fireplace
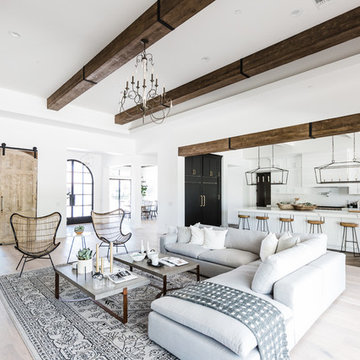
Example of a large tuscan open concept light wood floor and beige floor living room design in Phoenix with white walls
Mediterranean Open Concept Living Space Ideas

Calais Custom Homes
Family room - huge mediterranean open concept light wood floor family room idea in Dallas with beige walls, a standard fireplace, a stone fireplace and a wall-mounted tv
Family room - huge mediterranean open concept light wood floor family room idea in Dallas with beige walls, a standard fireplace, a stone fireplace and a wall-mounted tv
3





