Mediterranean Patio Ideas
Refine by:
Budget
Sort by:Popular Today
1161 - 1180 of 28,223 photos
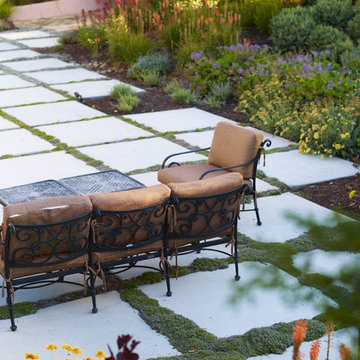
Patio - mediterranean patio idea in San Luis Obispo with no cover
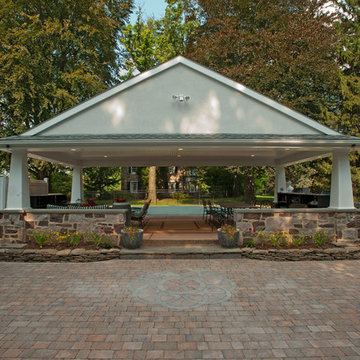
Large, free-standing open-air covered patio with Mediterranean accents.
Large tuscan backyard concrete paver patio kitchen photo in Philadelphia with a gazebo
Large tuscan backyard concrete paver patio kitchen photo in Philadelphia with a gazebo
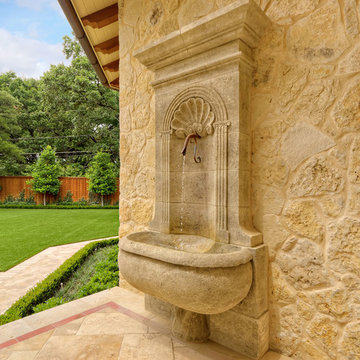
Hand Carved French Wall Fountain
Inspiration for a mid-sized mediterranean backyard tile patio fountain remodel in Dallas with no cover
Inspiration for a mid-sized mediterranean backyard tile patio fountain remodel in Dallas with no cover
Find the right local pro for your project
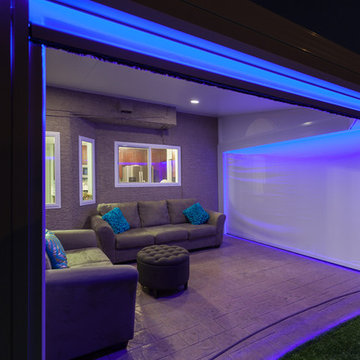
Mid-sized tuscan backyard concrete patio photo in Sacramento with an awning
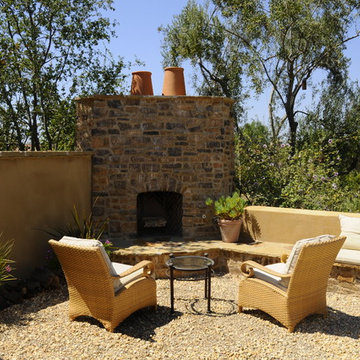
Large tuscan backyard gravel patio photo in San Diego with a fire pit and no cover
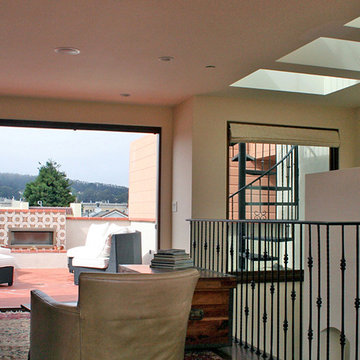
Accordion doors open to create a large indoor-outdoor space
Example of a mid-sized tuscan tile patio design in San Francisco with a fire pit
Example of a mid-sized tuscan tile patio design in San Francisco with a fire pit
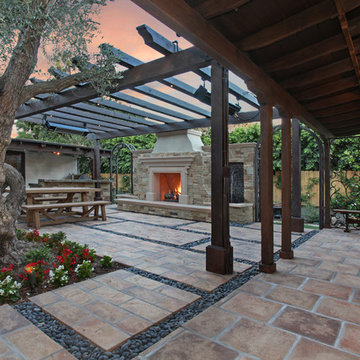
Photography: Jeri Koegel / Design: AMS Landscape Design Studios, Inc.
Mid-sized tuscan courtyard stone patio photo in Orange County with a fire pit and a gazebo
Mid-sized tuscan courtyard stone patio photo in Orange County with a fire pit and a gazebo
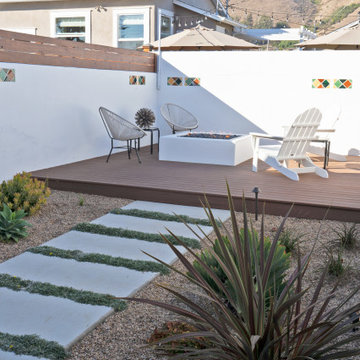
An unsafe entry and desire for more outdoor living space motivated the homeowners of this Mediterranean style ocean view home to hire Landwell to complete a front and backyard design and renovation. A new Azek composite deck with access steps and cable railing replaced an uneven tile patio in the front courtyard, the driveway was updated, and in the backyard a new powder-coated steel pergola with louvered slats was built to cover a new bbq island, outdoor dining and lounge area, and new concrete slabs were poured leading to a cozy deck space with a gas fire pit and seating. Raised vegetable beds, site appropriate planting, low-voltage lighting and Palomino gravel finished off the outdoor spaces of this beautiful Shell Beach home.
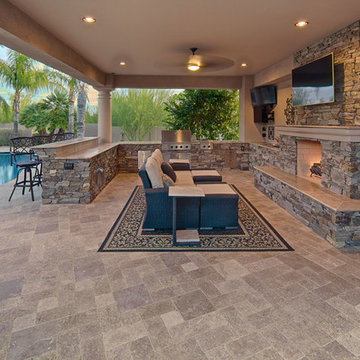
Quality custom finishes, furniture and details such as an outdoor rug, ceiling fan and artwork on the walls all work together to turn a simple Ramada into a true outdoor living room.
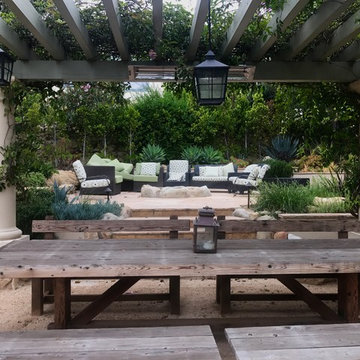
Wood Arbor with Stone Pillars and a Large Farm Table. Ashley Farrell Landscape Design
Patio - mediterranean patio idea in Santa Barbara
Patio - mediterranean patio idea in Santa Barbara
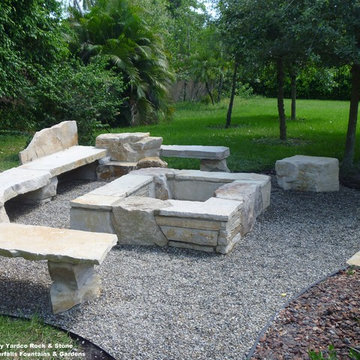
South Bay Quartzite Fire pit / South Bay Quartzite Bench
Patio - mediterranean patio idea in Miami with no cover
Patio - mediterranean patio idea in Miami with no cover
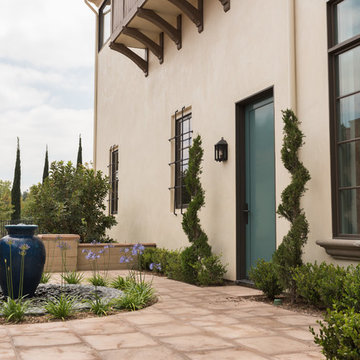
While ARTO products are made in Los Angeles County, California, we are happy to ship our product worldwide! We work onsite with concrete, terra-cotta and ceramic. We build brick, tile and architectural elements for residential and commercial environments. We pride ourselves on providing perfectly imperfect product that gives a feel of rustic elegance.
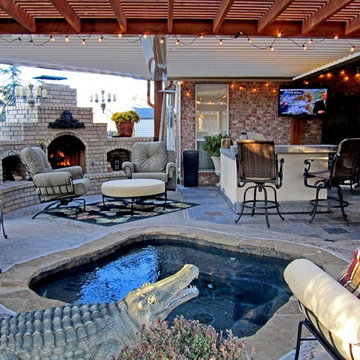
An elaborate outdoor entertainment center with a pergola with adjustable roof louvers for protection from the sun and rain.
Large tuscan backyard stone patio photo in Other with a gazebo
Large tuscan backyard stone patio photo in Other with a gazebo
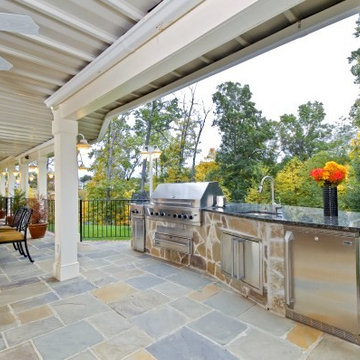
2010 NATIONAL NARI REGIONAL AWARD WINNER
Project Scope
The owners of this 7,000 square foot colonial in Oakton, Virginia, were seeking a multi-level Mediterranean-style indoor/outdoor living space off the back of their home. They turned to Michael Nash Design, Build & Homes for a design solution that would include a stone patio, a second-story deck, a screened-in porch and linking staircases.
While the structure was designed primarily for family dining and entertaining, it also had to accommodate periodic social gatherings of one hundred guests or more. To meet these needs, the project would include a fully-equipped outdoor kitchen, several serving counters with permanent refrigeration, and well-delineated socializing and dining zones.
The existing home’s setting offered several impressive assets the new outdoor living area was designed to exploit. The sprawling acreage features old stand trees, wooded paths and a private lake. Beautifully landscaped, it unfolds as an idyllic panorama that naturally draws people to the outdoors.
Challenges
Since the rear elevation was situated on a slope that drops away from the house, the Michael Nash team had to raise the grade two feet within in a 2,000 square foot area extending out from the back of the house. Infrastructure plans also called for a sophisticated drainage system that had to accommodate a whole series of water “runoff” considerations to be integrated into the decking itself. Excavation included constructing retaining walls to bolster the elevated grade—which also had to support a concrete slab, the primary foundation for the entire complex.
Solutions
The ground level decking consists of a 2,000 square foot flagstone patio level with the home’s lower level doors. There is a decorative water fountain mid-patio—an ornate collectible acquired in Florida. Food preparation is concentrated within a specially designed semi-circular wall that creates an “outdoor kitchen” equipped with a 60” Viking barbecue grill, a prep sink, a warming drawer, refrigerator and appropriate storage. There is a granite surfaced dining counter with seating for eight.
Wrought iron railing and approximately 20 decorative columns (some encasing steel vertical supports) are incorporated into the design scheme. Many of the columns house accent lights.
The top level—supported by horizontal steel beams– is a 2,500 square foot deck constructed entirely of Trex decking. The open air decking is, again, directly accessible from rooms on the second level of the house including the kitchen, sunroom and family room.
The platform’s most prominent feature is a U-shaped “kitchenette” with cedar shake shingle roofing. Like its counterpart one level below, the facility is equipped with grill, refrigerator and stainless steel cabinetry.
One portion of the deck has been allocated for a 16’ x 16’ octagonal screened-in porch crowned by a pair of 2’ x 4’ skylights. The porch can be accessed from the home’s conservatory via a set of French doors. With its mosaic tile flooring, stained cedar panel ceiling and honed granite counters, the interior is elegant and calming. Hand-painted stenciling and a wall-mounted water feature provide distinctive detailing.
Finally, the design introduced elements to highlight and reinforce an awareness of the lovely bucolic setting. Fountains and water features combined with textured surfaces and mosaic tiling and backsplashes to present a villa-like ambiance well-suited to the Virginia countryside.
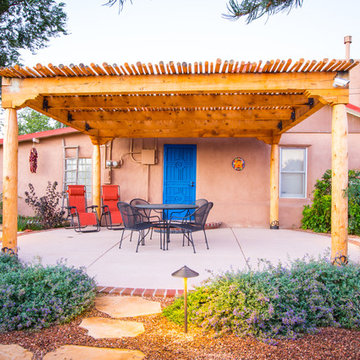
Patio - mid-sized mediterranean backyard concrete paver patio idea in Albuquerque with a pergola
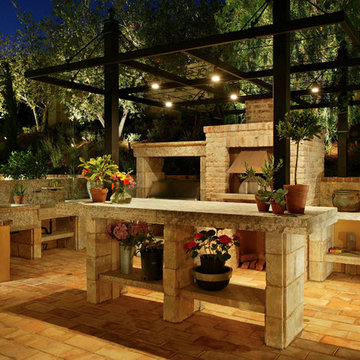
Alfresco Kitchen -
General Contractor: Forte Estate Homes
photo by Aidin Foster
Inspiration for a mid-sized mediterranean side yard tile patio kitchen remodel in Orange County with a pergola
Inspiration for a mid-sized mediterranean side yard tile patio kitchen remodel in Orange County with a pergola
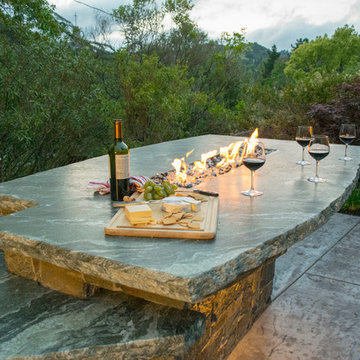
Patio kitchen - mid-sized mediterranean backyard stamped concrete patio kitchen idea in San Francisco with no cover
Mediterranean Patio Ideas
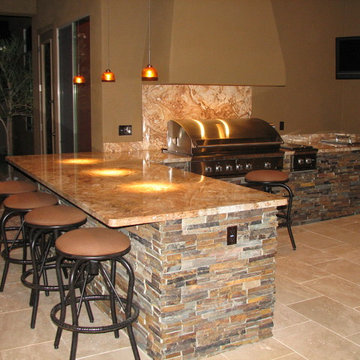
Remodel by Quay Homes. Grill by DCS , granite countertop by JAGD Interiors.
Inspiration for a mediterranean patio remodel in Phoenix
Inspiration for a mediterranean patio remodel in Phoenix
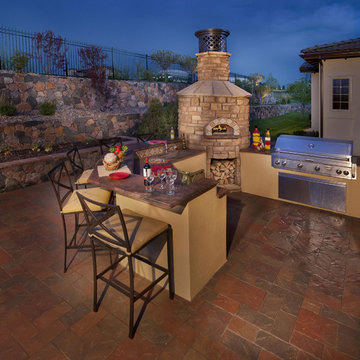
Rear patio with pizza oven in Plan Three in The Overlook at Heritage Hills in Lone Tree, CO.
Example of a tuscan patio design in Denver
Example of a tuscan patio design in Denver
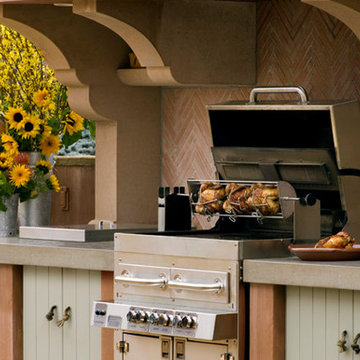
A beautiful, Mediterranean inspired outdoor kitchen and dining area in Calistoga, California. The kitchen features a Kalamazoo Outdoor Gourmet Hybrid Fire Grill.
59





