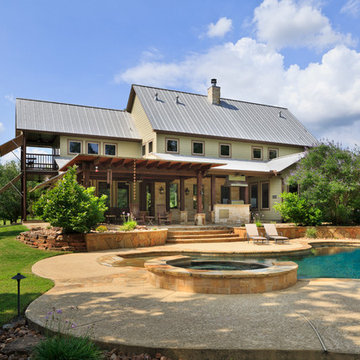Mediterranean Home Design Ideas
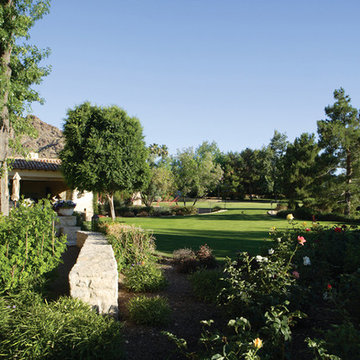
Design ideas for a mid-sized mediterranean drought-tolerant and partial sun backyard garden path in Phoenix for spring.
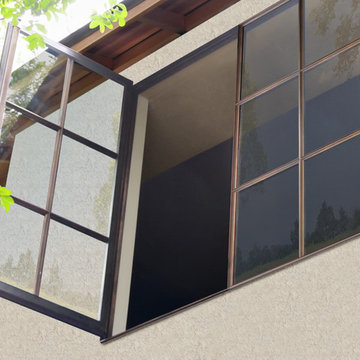
Renaissance Solid Bronze French Casement Window
www.solidbronzewindows.com
Example of a tuscan beige two-story stucco exterior home design in Austin
Example of a tuscan beige two-story stucco exterior home design in Austin
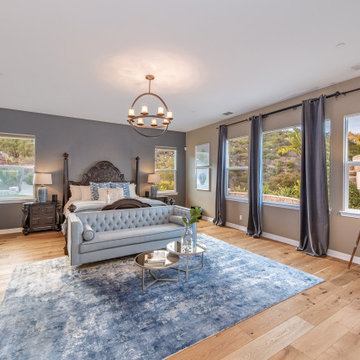
Nestled at the top of the prestigious Enclave neighborhood established in 2006, this privately gated and architecturally rich Hacienda estate lacks nothing. Situated at the end of a cul-de-sac on nearly 4 acres and with approx 5,000 sqft of single story luxurious living, the estate boasts a Cabernet vineyard of 120+/- vines and manicured grounds.
Stroll to the top of what feels like your own private mountain and relax on the Koi pond deck, sink golf balls on the putting green, and soak in the sweeping vistas from the pergola. Stunning views of mountains, farms, cafe lights, an orchard of 43 mature fruit trees, 4 avocado trees, a large self-sustainable vegetable/herb garden and lush lawns. This is the entertainer’s estate you have dreamed of but could never find.
The newer infinity edge saltwater oversized pool/spa features PebbleTek surfaces, a custom waterfall, rock slide, dreamy deck jets, beach entry, and baja shelf –-all strategically positioned to capture the extensive views of the distant mountain ranges (at times snow-capped). A sleek cabana is flanked by Mediterranean columns, vaulted ceilings, stone fireplace & hearth, plus an outdoor spa-like bathroom w/travertine floors, frameless glass walkin shower + dual sinks.
Cook like a pro in the fully equipped outdoor kitchen featuring 3 granite islands consisting of a new built in gas BBQ grill, two outdoor sinks, gas cooktop, fridge, & service island w/patio bar.
Inside you will enjoy your chef’s kitchen with the GE Monogram 6 burner cooktop + grill, GE Mono dual ovens, newer SubZero Built-in Refrigeration system, substantial granite island w/seating, and endless views from all windows. Enjoy the luxury of a Butler’s Pantry plus an oversized walkin pantry, ideal for staying stocked and organized w/everyday essentials + entertainer’s supplies.
Inviting full size granite-clad wet bar is open to family room w/fireplace as well as the kitchen area with eat-in dining. An intentional front Parlor room is utilized as the perfect Piano Lounge, ideal for entertaining guests as they enter or as they enjoy a meal in the adjacent Dining Room. Efficiency at its finest! A mudroom hallway & workhorse laundry rm w/hookups for 2 washer/dryer sets. Dualpane windows, newer AC w/new ductwork, newer paint, plumbed for central vac, and security camera sys.
With plenty of natural light & mountain views, the master bed/bath rivals the amenities of any day spa. Marble clad finishes, include walkin frameless glass shower w/multi-showerheads + bench. Two walkin closets, soaking tub, W/C, and segregated dual sinks w/custom seated vanity. Total of 3 bedrooms in west wing + 2 bedrooms in east wing. Ensuite bathrooms & walkin closets in nearly each bedroom! Floorplan suitable for multi-generational living and/or caretaker quarters. Wheelchair accessible/RV Access + hookups. Park 10+ cars on paver driveway! 4 car direct & finished garage!
Ready for recreation in the comfort of your own home? Built in trampoline, sandpit + playset w/turf. Zoned for Horses w/equestrian trails, hiking in backyard, room for volleyball, basketball, soccer, and more. In addition to the putting green, property is located near Sunset Hills, WoodRanch & Moorpark Country Club Golf Courses. Near Presidential Library, Underwood Farms, beaches & easy FWY access. Ideally located near: 47mi to LAX, 6mi to Westlake Village, 5mi to T.O. Mall. Find peace and tranquility at 5018 Read Rd: Where the outdoor & indoor spaces feel more like a sanctuary and less like the outside world.
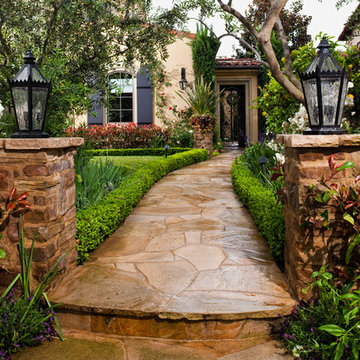
David Guettler Photography.
Design ideas for a mid-sized mediterranean full sun backyard gravel formal garden in Orange County with a fire pit for summer.
Design ideas for a mid-sized mediterranean full sun backyard gravel formal garden in Orange County with a fire pit for summer.
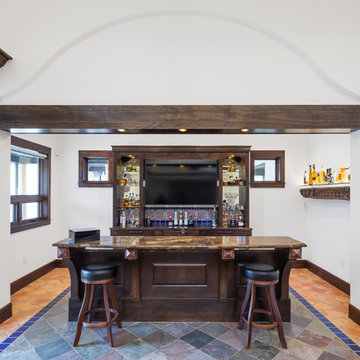
Entertaining at it’s finest. This media rooms hosts a large screen projector, pool table and full bar area in keeping with the theme of the home. A variety of lighting options have been designed into the room from very soft and low for enjoying a movie to spot lighting to pool table for an optimal experience.
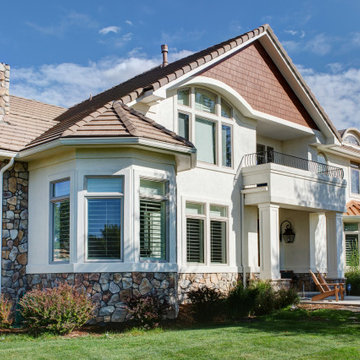
This Longmont home had failing composite wood siding in the gables, which was a real eyesore. We ripped the old siding off and installed WoodTone Rustic Series James Hardie shake siding with the Mountain Cedar finish. We then painted the stucco with Sherwin-Williams Duration paint.
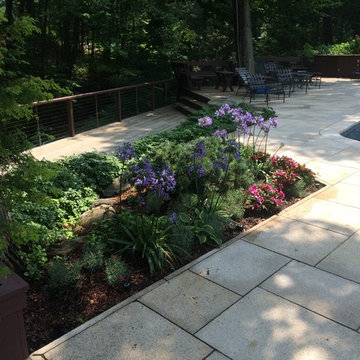
Annuals including New Guinea Impatiens and Agapanthus along edge of new granite paving surrounding pool.
Design ideas for a large mediterranean full sun front yard stone landscaping in New York for spring.
Design ideas for a large mediterranean full sun front yard stone landscaping in New York for spring.
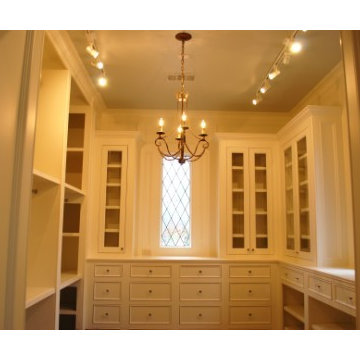
Example of a mid-sized tuscan gender-neutral walk-in closet design in Other with white cabinets and beaded inset cabinets
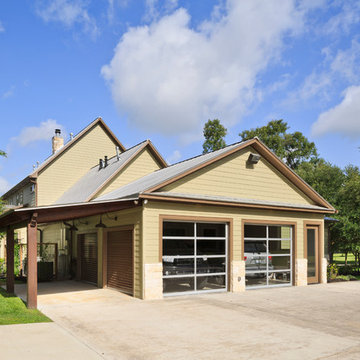
Kolanowski Studio
Inspiration for a large mediterranean attached two-car garage remodel in Houston
Inspiration for a large mediterranean attached two-car garage remodel in Houston
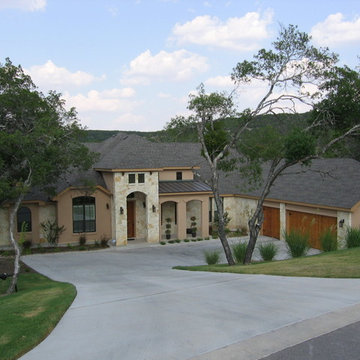
Example of a large tuscan beige one-story mixed siding gable roof design in Austin
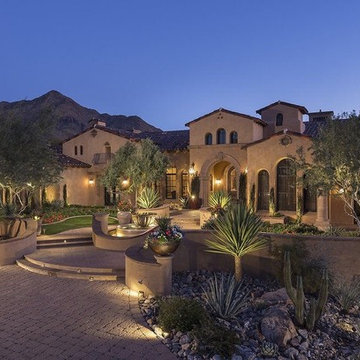
We can't get over this home's exterior featuring arched windows, cupolas, brick pavers, water features, stone arches and arched entryways plus exterior wall sconces that completely transform the space.
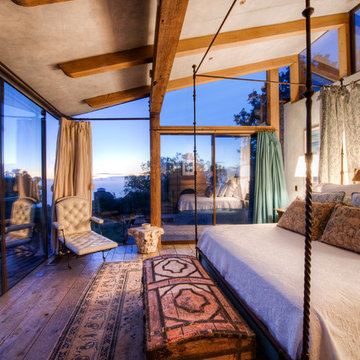
Breathtaking views of the incomparable Big Sur Coast, this classic Tuscan design of an Italian farmhouse, combined with a modern approach creates an ambiance of relaxed sophistication for this magnificent 95.73-acre, private coastal estate on California’s Coastal Ridge. Five-bedroom, 5.5-bath, 7,030 sq. ft. main house, and 864 sq. ft. caretaker house over 864 sq. ft. of garage and laundry facility. Commanding a ridge above the Pacific Ocean and Post Ranch Inn, this spectacular property has sweeping views of the California coastline and surrounding hills. “It’s as if a contemporary house were overlaid on a Tuscan farm-house ruin,” says decorator Craig Wright who created the interiors. The main residence was designed by renowned architect Mickey Muenning—the architect of Big Sur’s Post Ranch Inn, —who artfully combined the contemporary sensibility and the Tuscan vernacular, featuring vaulted ceilings, stained concrete floors, reclaimed Tuscan wood beams, antique Italian roof tiles and a stone tower. Beautifully designed for indoor/outdoor living; the grounds offer a plethora of comfortable and inviting places to lounge and enjoy the stunning views. No expense was spared in the construction of this exquisite estate.
Presented by Olivia Hsu Decker
+1 415.720.5915
+1 415.435.1600
Decker Bullock Sotheby's International Realty
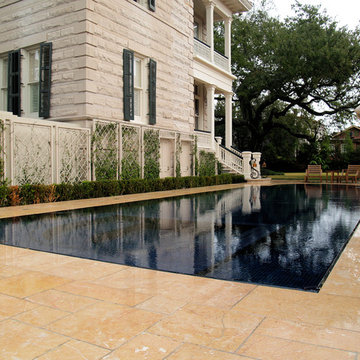
Example of a mid-sized tuscan backyard stone and custom-shaped infinity pool house design in New Orleans
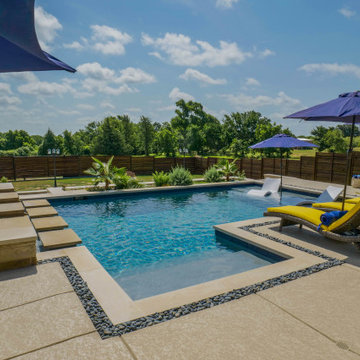
Dream in Color...
Selah Pools | You Dream it, We Build it!
Huge tuscan backyard custom-shaped infinity pool landscaping photo in Dallas with decking
Huge tuscan backyard custom-shaped infinity pool landscaping photo in Dallas with decking
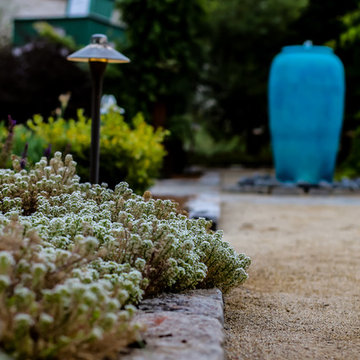
This award-winning design epitomizes luxury and formal Italian garden elegance, with natural decomposed granite walkways leading through meticulously arranged parterre gardens. Adhering to a sophisticated white, purple, and green color palette, these gardens bloom with carefully selected roses, irises, and geraniums. Celebrated annually on upscale garden tours, this project has become a beacon of design excellence, capturing the traditional Italian style with unparalleled sophistication.
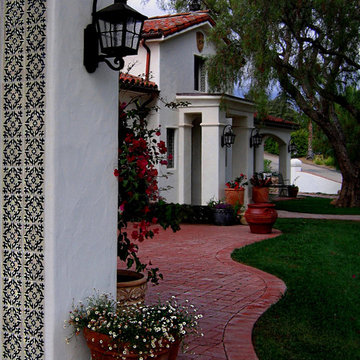
Design Consultant Jeff Doubét is the author of Creating Spanish Style Homes: Before & After – Techniques – Designs – Insights. The 240 page “Design Consultation in a Book” is now available. Please visit SantaBarbaraHomeDesigner.com for more info.
Jeff Doubét specializes in Santa Barbara style home and landscape designs. To learn more info about the variety of custom design services I offer, please visit SantaBarbaraHomeDesigner.com
Jeff Doubét is the Founder of Santa Barbara Home Design - a design studio based in Santa Barbara, California USA.
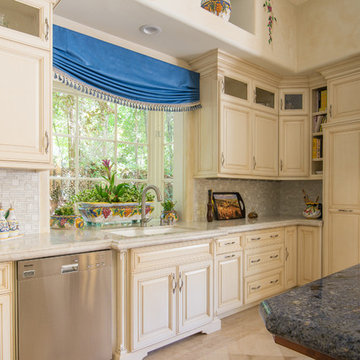
Photography by Cristopher Nolasco
Inspiration for a large mediterranean l-shaped porcelain tile eat-in kitchen remodel in Los Angeles with an undermount sink, raised-panel cabinets, beige cabinets, granite countertops, gray backsplash, matchstick tile backsplash, stainless steel appliances and an island
Inspiration for a large mediterranean l-shaped porcelain tile eat-in kitchen remodel in Los Angeles with an undermount sink, raised-panel cabinets, beige cabinets, granite countertops, gray backsplash, matchstick tile backsplash, stainless steel appliances and an island
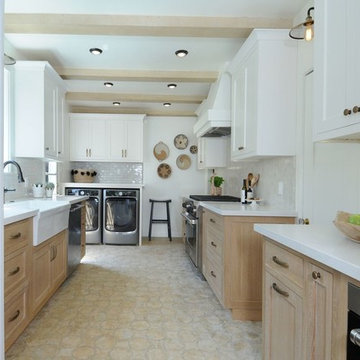
Mid-sized tuscan galley brick floor and beige floor enclosed kitchen photo in Los Angeles with a farmhouse sink, shaker cabinets, beige cabinets, quartz countertops, mosaic tile backsplash, stainless steel appliances, no island and white backsplash
Mediterranean Home Design Ideas
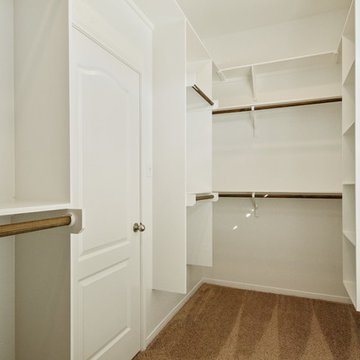
Walk-in closet - mid-sized mediterranean gender-neutral carpeted and beige floor walk-in closet idea in Austin
64

























