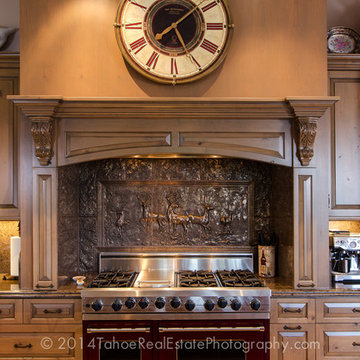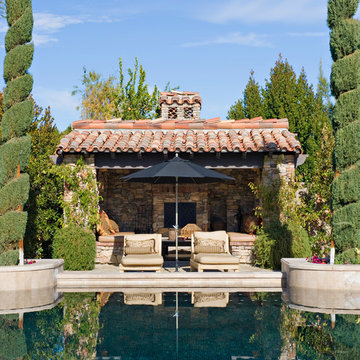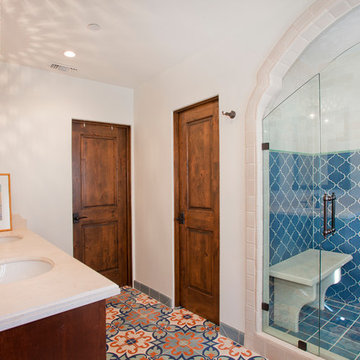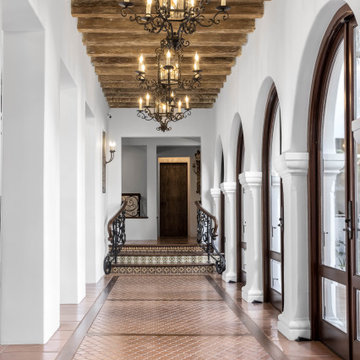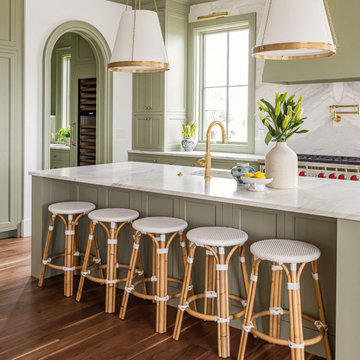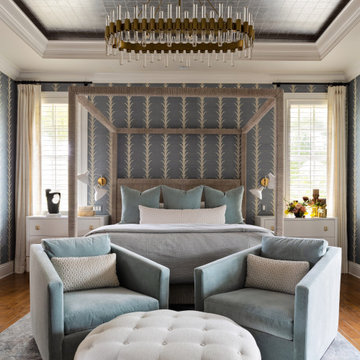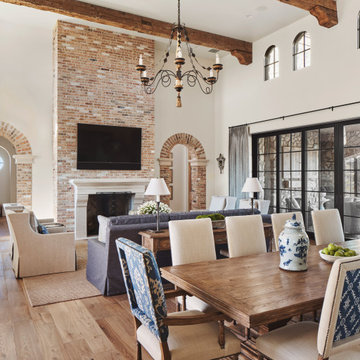Mediterranean Home Design Ideas
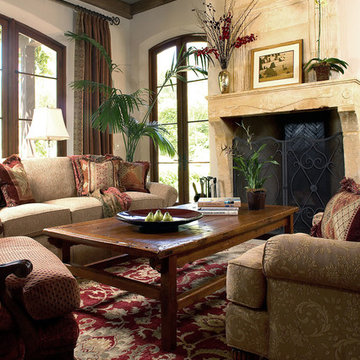
A Tuscan style villa on East Valley Road with a carved limestone fireplace, burgandy, copper and blue rugs shares a feeling of warmth and comfort. Old Antique furniture, along with new fine bench made old world furniture, soft comfortable upholstered chairs complete this very inviting home in Santa Barbara that feels like the old Italian Countryside. In a dining area with a groin vault for the ceiling, the walls are copper colored venetian plaster. A separate library for the book loving clients, in blues and reds. The living great room area features open hand scraped beams, the floors have imestone laid in a Versaille pattern. Project Location: Montecito, Santa Barbara, CA. Designed by Maraya Interior Design. From their beautiful resort town of Ojai, they serve clients in Montecito, Hope Ranch, Malibu, Westlake and Calabasas, across the tri-county areas of Santa Barbara, Ventura and Los Angeles, south to Hidden Hills- north through Solvang and more.
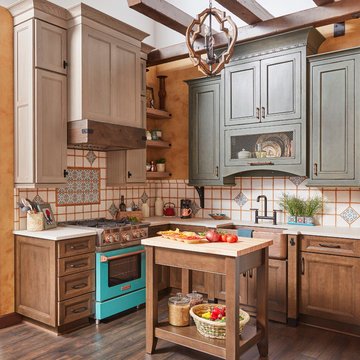
Primitive and cozy – but with an edge – this Mediterranean-Moroccan influenced kitchen by Wellborn Cabinet makes a statement and is tied together with a rustic feel. There’s a certain warmth and charm to an ethnic kitchen with rustic elements. This kitchen shakes it up with a mix of three door styles; Sandia, and Wellington full overlay, and Modesto Inset. The upper cabinetry above the cooktop is Sandia door style in Oak with the newly launched Shale stain. The lower cabinetry is the Wellington full overlay door style in Maple with the newly launched Saddle stain. The upper cabinetry above the sink is the Modesto Inset door style in Maple with the newly launched Gauntlet stain with Java glaze and Olde World finish technique. The butcher block island features the Wellington full overlay door style in Maple with the newly launched Saddle stain and is completed with shaker legs which tie in the design style.
Find the right local pro for your project
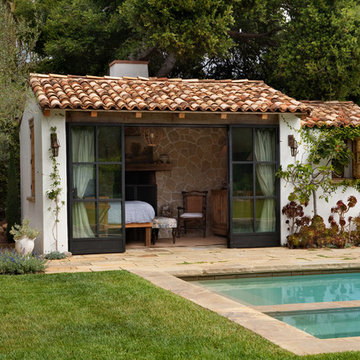
Example of a tuscan stone and rectangular lap pool house design in Santa Barbara
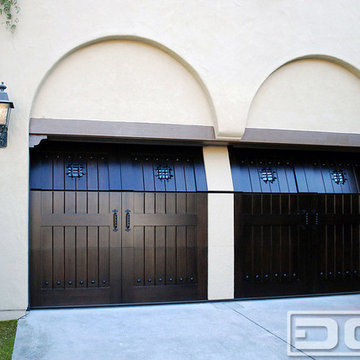
Getting your homeowner's association board to approve your new custom garage doors can seem daunting. Dynamic Garage Door as a custom design and manufacturing firm has come across this situation quite frequently with a phenomenal success approval rate!
In order to get approval for your custom garage door approval there are a few basic points you must understand. First off, your HOA is committed to preserving the neighborhood's curb appeal integrity by focusing on the impact your new custom garage doors might have on your house and the houses of your neighbors. It is important to understand that your curb appeal decisions will impact your home and neighborhood alike. Too many companies offer semi-custom wood doors without the true understanding of the client's need and the essence of their home's architectural style. The garage door design you choose needs to comply with neighborhood regulations while complement your home's architecture. At Dynamic Garage Door, our designers are well-rounded in the garage door industry and so we can suggest or develop designs that will reinforce the natural appearance of your home's style. If you can prove to your HOA that you've done your homework and that the garage door design you chose will complement not only your home but the neighborhood you'll be surprised when your proposal is marked with the approval stamp!
This garage door is actually a single double-car door not two as it appears. The reason is that this garage used to have two separate doors with a post in the middle. The post in the middle made it difficult to use the garage on a daily basis so the post was removed to facilitate the use of the garage. The HOA wasn't too happy about the removal of the post as it was an essential part of the arches located right above the garage doors. You can clearly see how that would have been disruptive if the homeowner went with a regular wood door and not one custom designed and manufactured by Dynamic Garage Door.
This garage door was specifically designed to address the HOA's concern about the center post removal and the effect it would have on the curb appeal of the home with the incomplete double arch look. So we addressed this by crafting the door with a false center post in the middle that was textured and painted the same color of the house to give off that illusion that the post is still there. Overall, it gives the home a complete finished appearance with two independent-looking doors and original post. The homeowner got the entire width of the opening to use at the push of a button so having a larger car won't be a problem anymore. The neighbors are all happy and no one seems to notice the center post is actually fake!
Got an interesting garage door project you want our designers to review and price out for you? Give us a call at (855) 343-DOOR
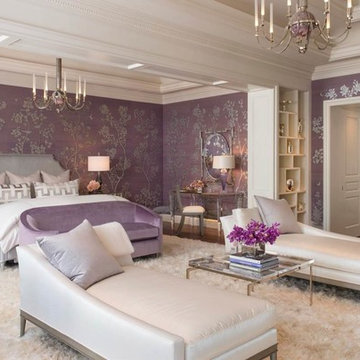
Example of a tuscan master dark wood floor bedroom design in Dallas with purple walls
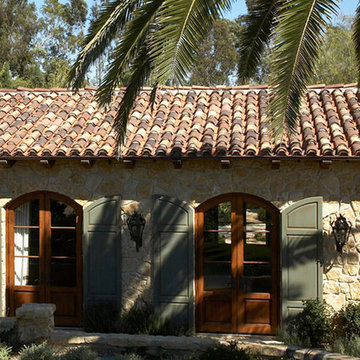
Inspiration for a mid-sized mediterranean beige two-story mixed siding house exterior remodel in San Diego with a hip roof and a tile roof
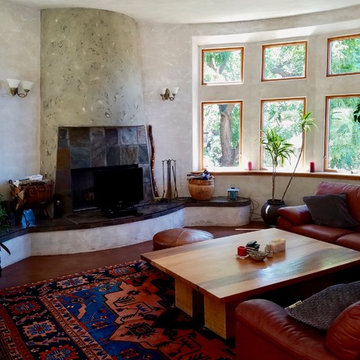
Inspiration for a mid-sized mediterranean open concept medium tone wood floor and brown floor family room remodel in Other with beige walls, a standard fireplace, a wood fireplace surround and no tv
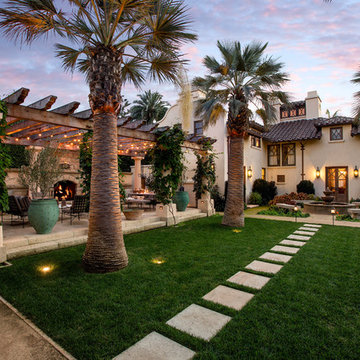
Landscaping and exterior.
Design ideas for a mediterranean landscaping in Santa Barbara.
Design ideas for a mediterranean landscaping in Santa Barbara.
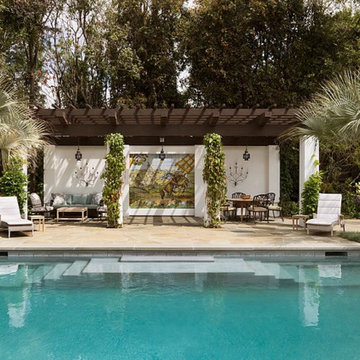
The focus of the trellis area is an antique tiled mural of Don Quixote purchased by the client and integrated into the back wall of the trellis.
Inspiration for a large mediterranean backyard rectangular lap pool house remodel in Los Angeles
Inspiration for a large mediterranean backyard rectangular lap pool house remodel in Los Angeles
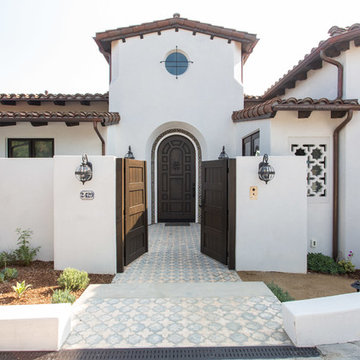
Inspiration for a mediterranean multicolored floor entryway remodel in Los Angeles with white walls and a dark wood front door
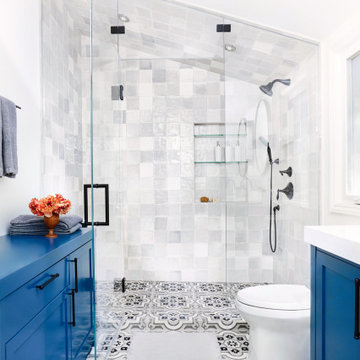
Example of a tuscan gray tile multicolored floor and vaulted ceiling bathroom design in San Francisco with shaker cabinets, blue cabinets, white walls, white countertops, a niche and a built-in vanity
Mediterranean Home Design Ideas
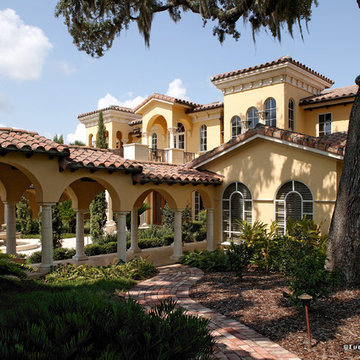
Photo: Everett & Soule
Huge tuscan beige three-story stucco exterior home photo in Orlando
Huge tuscan beige three-story stucco exterior home photo in Orlando
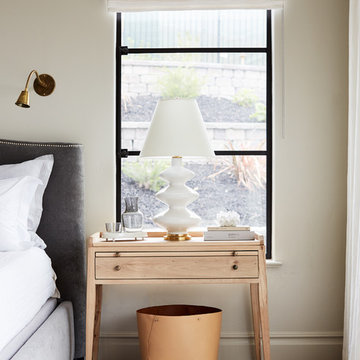
Photo by John Merkl
Inspiration for a large mediterranean master medium tone wood floor and brown floor bedroom remodel in San Francisco with white walls
Inspiration for a large mediterranean master medium tone wood floor and brown floor bedroom remodel in San Francisco with white walls
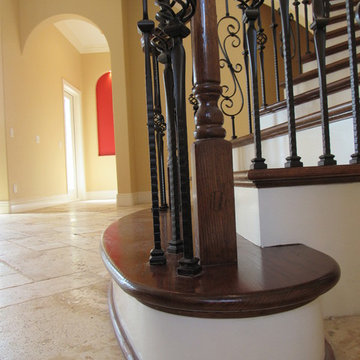
Kelly Ringham & Kevin Jones
Staircase - mediterranean wooden staircase idea in Orlando
Staircase - mediterranean wooden staircase idea in Orlando
184

























