Medium Tone Wood Floor Basement Ideas
Refine by:
Budget
Sort by:Popular Today
81 - 100 of 3,643 photos
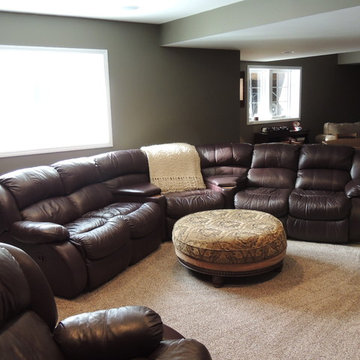
Example of a mid-sized classic look-out medium tone wood floor basement design in Detroit with beige walls and no fireplace
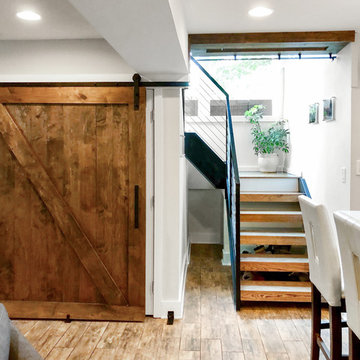
Inspiration for a large transitional look-out medium tone wood floor and brown floor basement remodel in DC Metro with white walls and no fireplace
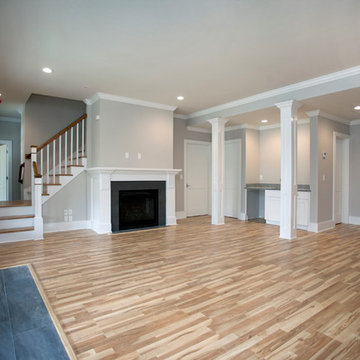
Example of a classic walk-out medium tone wood floor basement design in New York with gray walls, a standard fireplace and a stone fireplace
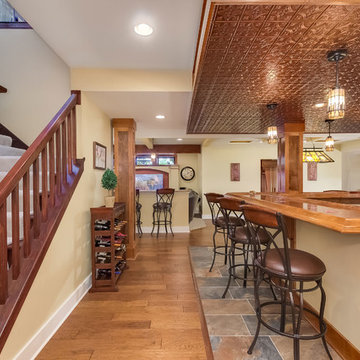
Basement stairs open to the large wet bar area with stone and hardwood floors and tin ceiling. ©Finished Basement Company
Example of a large classic look-out medium tone wood floor and brown floor basement design in Chicago with beige walls, a standard fireplace and a stone fireplace
Example of a large classic look-out medium tone wood floor and brown floor basement design in Chicago with beige walls, a standard fireplace and a stone fireplace
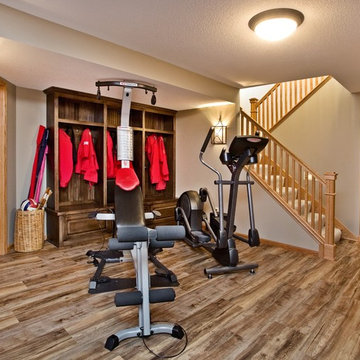
Tomco Company photos by Content Craftsmen
Basement - mid-sized traditional look-out medium tone wood floor basement idea in Minneapolis with beige walls, no fireplace and a stone fireplace
Basement - mid-sized traditional look-out medium tone wood floor basement idea in Minneapolis with beige walls, no fireplace and a stone fireplace
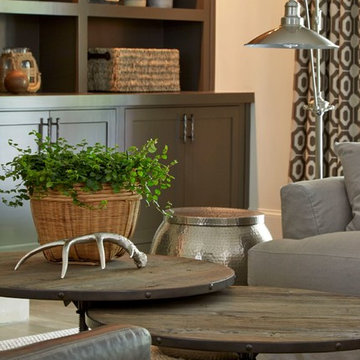
Lauren Rubinstein
Basement - huge country walk-out medium tone wood floor basement idea in Atlanta with white walls and a standard fireplace
Basement - huge country walk-out medium tone wood floor basement idea in Atlanta with white walls and a standard fireplace
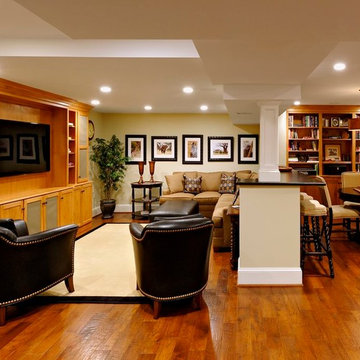
Bob Narod Photography
Example of a mid-sized classic look-out medium tone wood floor and brown floor basement design in DC Metro with beige walls and no fireplace
Example of a mid-sized classic look-out medium tone wood floor and brown floor basement design in DC Metro with beige walls and no fireplace
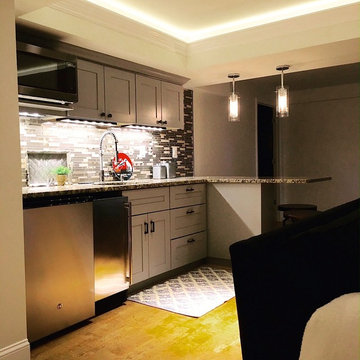
Example of a mid-sized transitional walk-out medium tone wood floor and brown floor basement design in DC Metro with beige walls and no fireplace
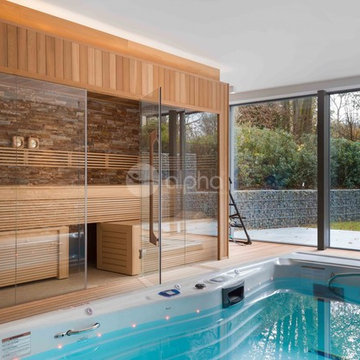
Alpha Wellness Sensations is a global leader in sauna manufacturing, indoor and outdoor design for traditional saunas, infrared cabins, steam baths, salt caves and tanning beds. Our company runs its own research offices and production plant in order to provide a wide range of innovative and individually designed wellness solutions.
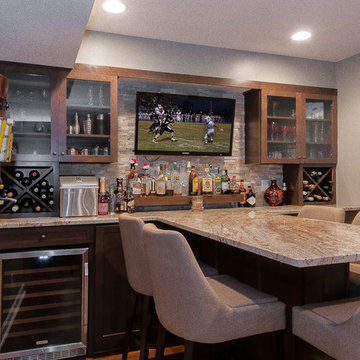
Photography by Designer Viewpoint
www.designerviewpoint3.com
Inspiration for a large transitional look-out medium tone wood floor basement remodel in Minneapolis with gray walls, a standard fireplace and a stone fireplace
Inspiration for a large transitional look-out medium tone wood floor basement remodel in Minneapolis with gray walls, a standard fireplace and a stone fireplace
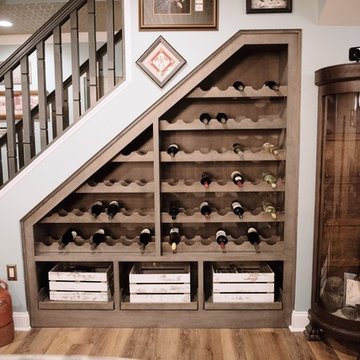
Renovated basement in Calvert County, Maryland, featuring rustic and industrials fixtures and finishes for a playful, yet sophisticated recreation room.
Photography Credit: Virgil Stephens Photography
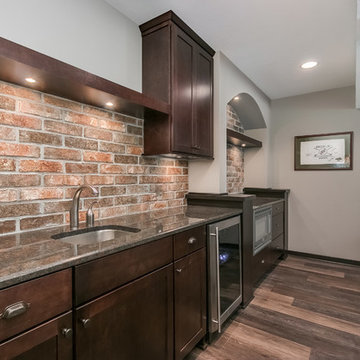
©Finished Basement Company
Example of a large transitional walk-out medium tone wood floor and brown floor basement design in Minneapolis with gray walls, a ribbon fireplace and a metal fireplace
Example of a large transitional walk-out medium tone wood floor and brown floor basement design in Minneapolis with gray walls, a ribbon fireplace and a metal fireplace
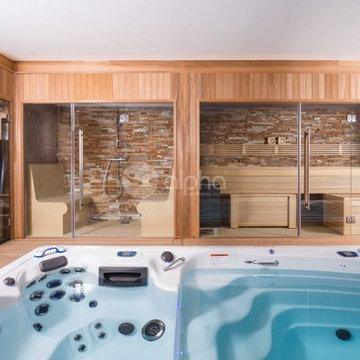
Alpha Wellness Sensations is a global leader in sauna manufacturing, indoor and outdoor design for traditional saunas, infrared cabins, steam baths, salt caves and tanning beds. Our company runs its own research offices and production plant in order to provide a wide range of innovative and individually designed wellness solutions.
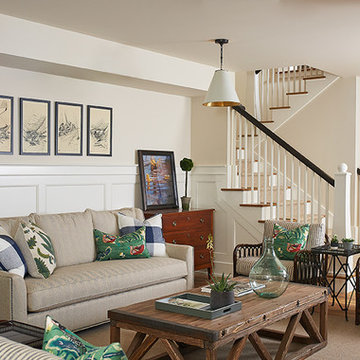
The best of the past and present meet in this distinguished design. Custom craftsmanship and distinctive detailing give this lakefront residence its vintage flavor while an open and light-filled floor plan clearly mark it as contemporary. With its interesting shingled roof lines, abundant windows with decorative brackets and welcoming porch, the exterior takes in surrounding views while the interior meets and exceeds contemporary expectations of ease and comfort. The main level features almost 3,000 square feet of open living, from the charming entry with multiple window seats and built-in benches to the central 15 by 22-foot kitchen, 22 by 18-foot living room with fireplace and adjacent dining and a relaxing, almost 300-square-foot screened-in porch. Nearby is a private sitting room and a 14 by 15-foot master bedroom with built-ins and a spa-style double-sink bath with a beautiful barrel-vaulted ceiling. The main level also includes a work room and first floor laundry, while the 2,165-square-foot second level includes three bedroom suites, a loft and a separate 966-square-foot guest quarters with private living area, kitchen and bedroom. Rounding out the offerings is the 1,960-square-foot lower level, where you can rest and recuperate in the sauna after a workout in your nearby exercise room. Also featured is a 21 by 18-family room, a 14 by 17-square-foot home theater, and an 11 by 12-foot guest bedroom suite.
Photography: Ashley Avila Photography & Fulview Builder: J. Peterson Homes Interior Design: Vision Interiors by Visbeen
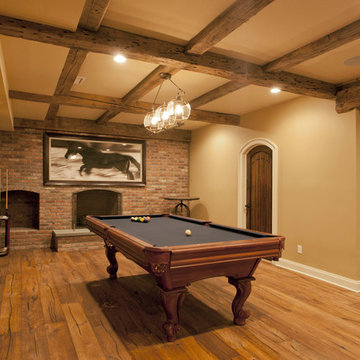
Doyle Coffin Architecture, LLC
+Dan Lenore, Photographer
Large mountain style underground medium tone wood floor basement photo in New York with beige walls, a standard fireplace and a brick fireplace
Large mountain style underground medium tone wood floor basement photo in New York with beige walls, a standard fireplace and a brick fireplace
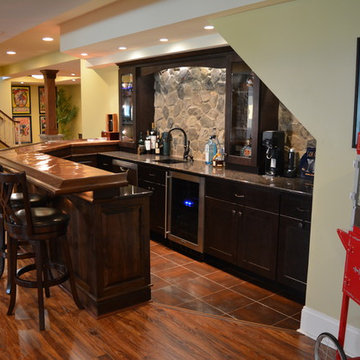
Would you want a full wet bar with glossy counter tops, dark walnut and real stone accents, custom display cabinetry with custom LED lighting along with adjacent glass shelving to put your wares on display, comfortable bar stool seating for 6 and custom pendant chandelier lighting?
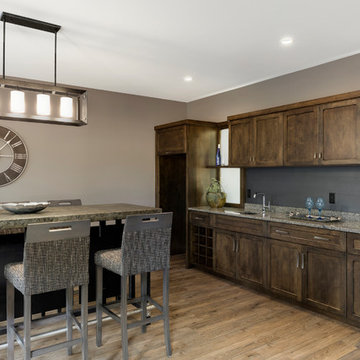
Inspiration for a large transitional medium tone wood floor and brown floor basement remodel in Other with gray walls and no fireplace
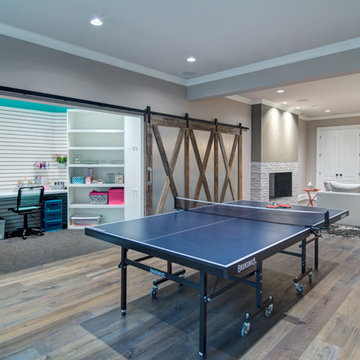
Inspiration for a large modern walk-out medium tone wood floor basement remodel in Atlanta with gray walls, a ribbon fireplace and a tile fireplace
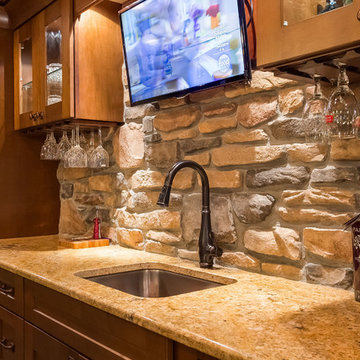
Wet bar with granite countertops and stone back splash. ©Finished Basement Company
Inspiration for a large timeless look-out medium tone wood floor and brown floor basement remodel in Chicago with beige walls, a standard fireplace and a stone fireplace
Inspiration for a large timeless look-out medium tone wood floor and brown floor basement remodel in Chicago with beige walls, a standard fireplace and a stone fireplace
Medium Tone Wood Floor Basement Ideas
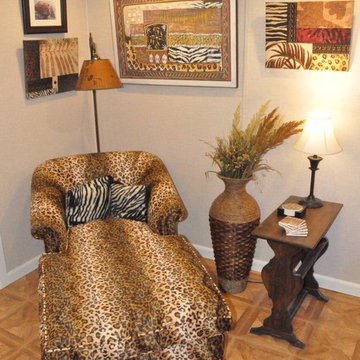
"All you have to do is go downstairs, and your in another world," says homeowner Carol Ann Miller. This Kirkwood, Missouri basement suffered from cracks in the walls and would leak whenever it rained. Woods Basement Systems repaired the cracks, installed a waterproofing system with sump pumps, and transformed it into a dry, bright, energy-efficient living space. The remodel includes a safari-themed entertainment room complete with zebra-striped wet bar and walk-in closet, a full leopard-print bathroom, and a small café kitchen. Woods Basement Systems used Total Basement Finishing flooring and insulated wall systems, installed a drop ceiling, and replaced old, single-pane windows with new, energy-efficient basement windows. The result is a bright and beautiful basement that is dry, comfortable, and enjoyable.
5





