Medium Tone Wood Floor Basement Ideas
Refine by:
Budget
Sort by:Popular Today
121 - 140 of 3,643 photos
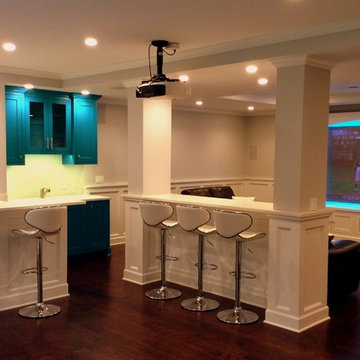
Custom (site built) Wet Bar, Cabinets, Entertainment Built-Ins and Wall Panels.
Mid-sized elegant walk-out medium tone wood floor basement photo in New York with gray walls
Mid-sized elegant walk-out medium tone wood floor basement photo in New York with gray walls
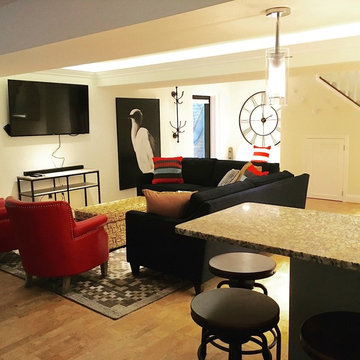
Mid-sized urban walk-out brown floor and medium tone wood floor basement photo in DC Metro with beige walls and no fireplace
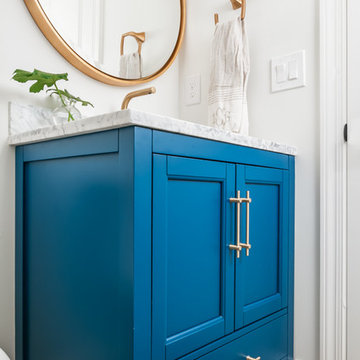
Our clients wanted a space to gather with friends and family for the children to play. There were 13 support posts that we had to work around. The awkward placement of the posts made the design a challenge. We created a floor plan to incorporate the 13 posts into special features including a built in wine fridge, custom shelving, and a playhouse. Now, some of the most challenging issues add character and a custom feel to the space. In addition to the large gathering areas, we finished out a charming powder room with a blue vanity, round mirror and brass fixtures.
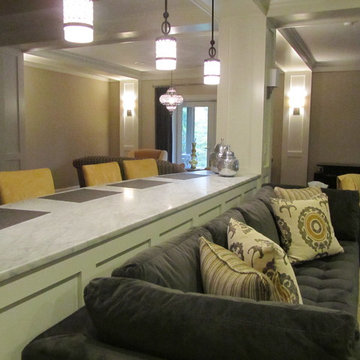
Donna Ventrice
Example of a mid-sized transitional walk-out medium tone wood floor and brown floor basement design in New York with beige walls and no fireplace
Example of a mid-sized transitional walk-out medium tone wood floor and brown floor basement design in New York with beige walls and no fireplace
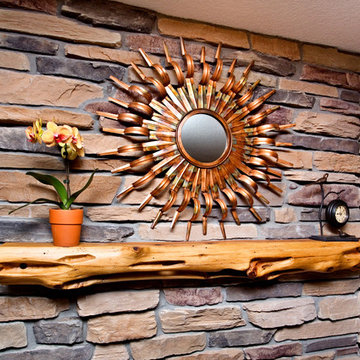
Tomco Company photos by Content Craftsmen
Basement - mid-sized traditional look-out medium tone wood floor basement idea in Minneapolis with beige walls and a stone fireplace
Basement - mid-sized traditional look-out medium tone wood floor basement idea in Minneapolis with beige walls and a stone fireplace
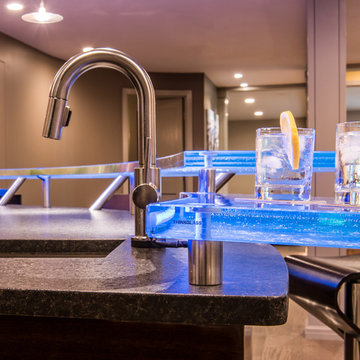
Angle Eye Photography
Basement - large contemporary walk-out medium tone wood floor basement idea in Philadelphia with beige walls, a standard fireplace and a tile fireplace
Basement - large contemporary walk-out medium tone wood floor basement idea in Philadelphia with beige walls, a standard fireplace and a tile fireplace
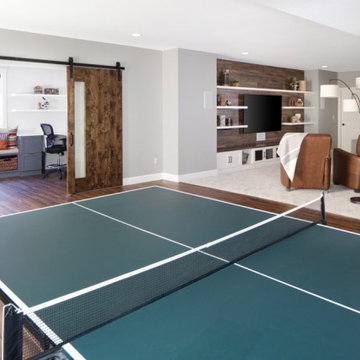
This contemporary rustic basement remodel transformed an unused part of the home into completely cozy, yet stylish, living, play, and work space for a young family. Starting with an elegant spiral staircase leading down to a multi-functional garden level basement. The living room set up serves as a gathering space for the family separate from the main level to allow for uninhibited entertainment and privacy. The floating shelves and gorgeous shiplap accent wall makes this room feel much more elegant than just a TV room. With plenty of storage for the entire family, adjacent from the TV room is an additional reading nook, including built-in custom shelving for optimal storage with contemporary design.
This basement remodel planned for plenty of space for play and creativity. A wide-open floor plan creates space for games and movement on the hardwood flooring. Off the main open play area is an arts & crafts room partitioned off by a single maple sliding barn door — the perfect space for a young family to feel inspired and to create art together.
Photo by Mark Quentin / StudioQphoto.com
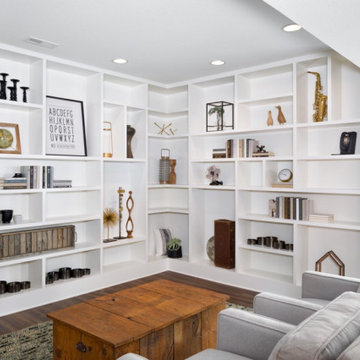
This contemporary rustic basement remodel transformed an unused part of the home into completely cozy, yet stylish, living, play, and work space for a young family. Starting with an elegant spiral staircase leading down to a multi-functional garden level basement. The living room set up serves as a gathering space for the family separate from the main level to allow for uninhibited entertainment and privacy. The floating shelves and gorgeous shiplap accent wall makes this room feel much more elegant than just a TV room. With plenty of storage for the entire family, adjacent from the TV room is an additional reading nook, including built-in custom shelving for optimal storage with contemporary design.
Photo by Mark Quentin / StudioQphoto.com
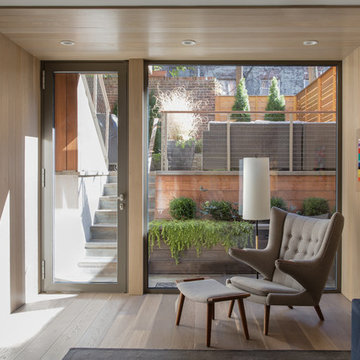
hard to believe this had been a dank basement! The warm wood paneling and floors brighten the room and offer the backyard as a focus. Floor to ceiling window and door maximize the amount of light into this lower level.
Photo Credit: Blackstock Photography
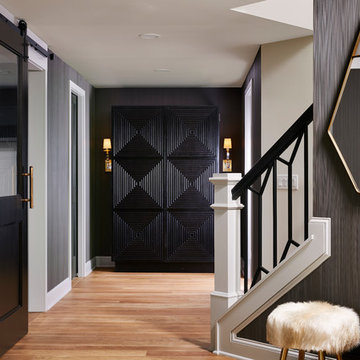
Nor-Son Custom Builders
Alyssa Lee Photography
Huge transitional walk-out medium tone wood floor and brown floor basement photo in Minneapolis with gray walls and a stone fireplace
Huge transitional walk-out medium tone wood floor and brown floor basement photo in Minneapolis with gray walls and a stone fireplace
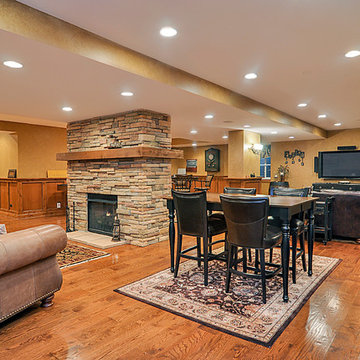
by Rachael Ormond
Basement - large rustic underground medium tone wood floor basement idea in Nashville with beige walls, a two-sided fireplace and a stone fireplace
Basement - large rustic underground medium tone wood floor basement idea in Nashville with beige walls, a two-sided fireplace and a stone fireplace
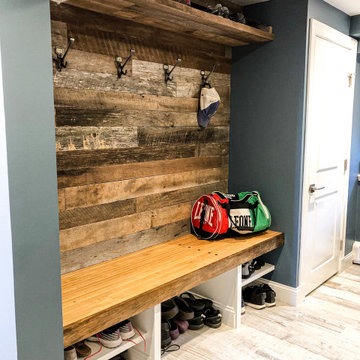
Full lower level remodel of an expansive ranch home in the suburbs of Boston. Incorporating in a laundry/mud room, full bathroom remodel, living area with fireplace and entertaining space, guest bedroom.
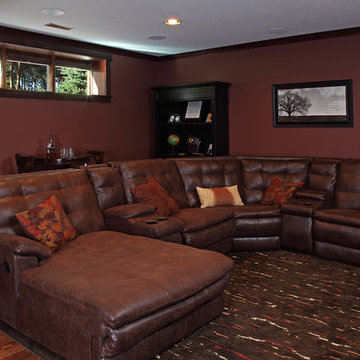
Greg Page Photography
Basement - mid-sized craftsman underground medium tone wood floor basement idea in Minneapolis with brown walls and no fireplace
Basement - mid-sized craftsman underground medium tone wood floor basement idea in Minneapolis with brown walls and no fireplace
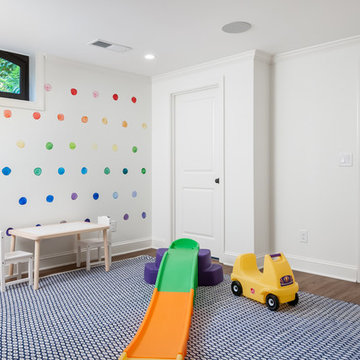
Our clients wanted a space to gather with friends and family for the children to play. There were 13 support posts that we had to work around. The awkward placement of the posts made the design a challenge. We created a floor plan to incorporate the 13 posts into special features including a built in wine fridge, custom shelving, and a playhouse. Now, some of the most challenging issues add character and a custom feel to the space. In addition to the large gathering areas, we finished out a charming powder room with a blue vanity, round mirror and brass fixtures.
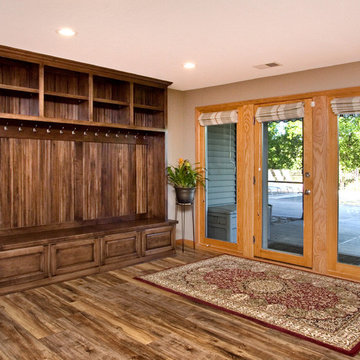
Tomco Company photos by Content Craftsmen
Inspiration for a mid-sized timeless look-out medium tone wood floor basement remodel in Minneapolis with beige walls and no fireplace
Inspiration for a mid-sized timeless look-out medium tone wood floor basement remodel in Minneapolis with beige walls and no fireplace
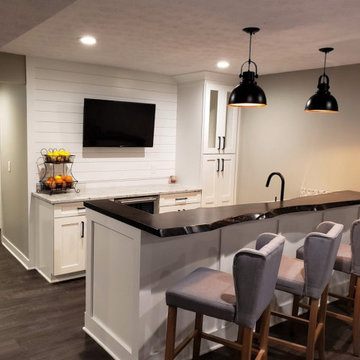
Mid-sized transitional underground medium tone wood floor and brown floor basement photo in Cleveland with gray walls
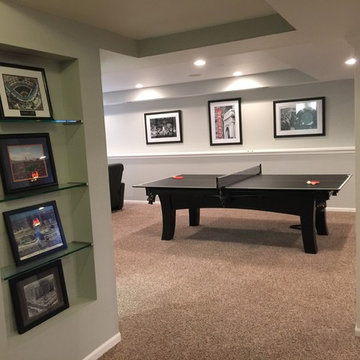
Custom Entertainment space in Finished basement. Recessed niches, soffit details to conceal low duct work and steel support beams. Custom wrapped wood columns with crown moulding at top.
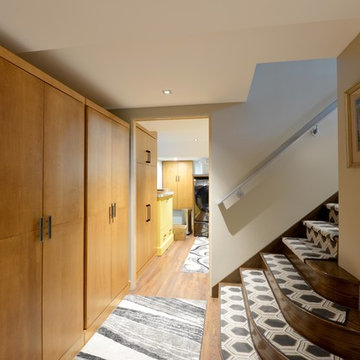
Robb Siverson Photography
Basement - small 1960s look-out medium tone wood floor and beige floor basement idea in Other with beige walls, a standard fireplace and a stone fireplace
Basement - small 1960s look-out medium tone wood floor and beige floor basement idea in Other with beige walls, a standard fireplace and a stone fireplace
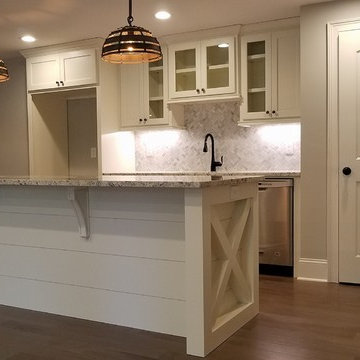
Todd DiFiore
Example of a large country look-out medium tone wood floor and brown floor basement design in Atlanta with beige walls and no fireplace
Example of a large country look-out medium tone wood floor and brown floor basement design in Atlanta with beige walls and no fireplace
Medium Tone Wood Floor Basement Ideas
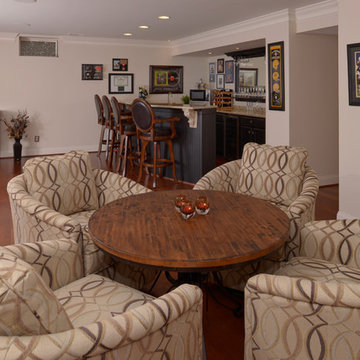
Example of a large transitional underground medium tone wood floor basement design in DC Metro with white walls and no fireplace
7





