Light Wood Floor and Medium Tone Wood Floor Basement Ideas
Refine by:
Budget
Sort by:Popular Today
1 - 20 of 5,879 photos
Item 1 of 3
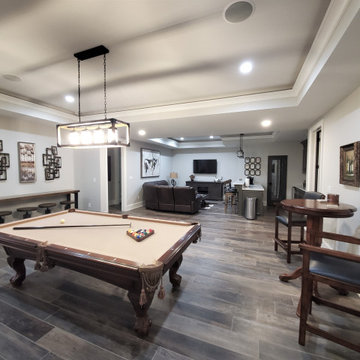
Game room open to full bar sitting area next to home theater.
Example of a medium tone wood floor, multicolored floor and tray ceiling basement game room design in Charlotte with gray walls
Example of a medium tone wood floor, multicolored floor and tray ceiling basement game room design in Charlotte with gray walls

While the light from Overstock and fun chair add style to this space, the Woodland Green (Benjamin Moore) painted cabinets provide so much function by providing hidden storage for entertaining pieces and overflow pantry items.

Basement bar and pool area
Inspiration for a huge rustic underground brown floor and medium tone wood floor basement remodel in New York with beige walls, no fireplace and a bar
Inspiration for a huge rustic underground brown floor and medium tone wood floor basement remodel in New York with beige walls, no fireplace and a bar

Spacecrafting
Large mountain style underground beige floor and light wood floor basement photo in Minneapolis with beige walls
Large mountain style underground beige floor and light wood floor basement photo in Minneapolis with beige walls

©Finished Basement Company
Basement - large transitional look-out medium tone wood floor and beige floor basement idea in Denver with gray walls and no fireplace
Basement - large transitional look-out medium tone wood floor and beige floor basement idea in Denver with gray walls and no fireplace
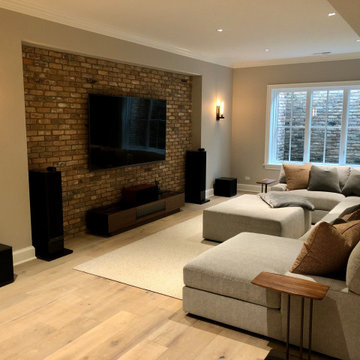
Mid-sized country underground light wood floor and beige floor basement photo in Chicago with a home theater and gray walls
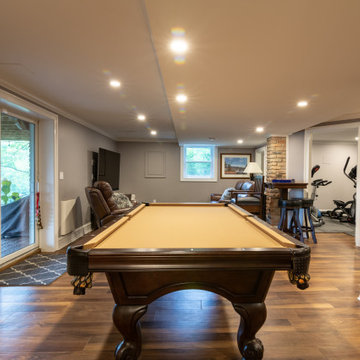
Large transitional walk-out medium tone wood floor and beige floor basement photo in Chicago with gray walls and no fireplace

Nichole Kennelly Photography
Example of a large cottage underground light wood floor and gray floor basement design in Kansas City with gray walls
Example of a large cottage underground light wood floor and gray floor basement design in Kansas City with gray walls

Urban look-out medium tone wood floor and brown floor basement photo in Atlanta with brown walls and no fireplace

10" Select White Oak Plank with a custom stain & finish. Solid White Oak Stair Treads & Risers.
Photography by: The Bowman Group
Large minimalist walk-out light wood floor basement photo in Orange County with white walls
Large minimalist walk-out light wood floor basement photo in Orange County with white walls

Example of a large classic light wood floor and brown floor basement design in Salt Lake City with no fireplace

Mid-sized mountain style underground medium tone wood floor and brown floor basement photo in Other with white walls

Example of a large transitional walk-out light wood floor and brown floor basement design in Atlanta with white walls, a standard fireplace and a concrete fireplace

This 4,500 sq ft basement in Long Island is high on luxe, style, and fun. It has a full gym, golf simulator, arcade room, home theater, bar, full bath, storage, and an entry mud area. The palette is tight with a wood tile pattern to define areas and keep the space integrated. We used an open floor plan but still kept each space defined. The golf simulator ceiling is deep blue to simulate the night sky. It works with the room/doors that are integrated into the paneling — on shiplap and blue. We also added lights on the shuffleboard and integrated inset gym mirrors into the shiplap. We integrated ductwork and HVAC into the columns and ceiling, a brass foot rail at the bar, and pop-up chargers and a USB in the theater and the bar. The center arm of the theater seats can be raised for cuddling. LED lights have been added to the stone at the threshold of the arcade, and the games in the arcade are turned on with a light switch.
---
Project designed by Long Island interior design studio Annette Jaffe Interiors. They serve Long Island including the Hamptons, as well as NYC, the tri-state area, and Boca Raton, FL.
For more about Annette Jaffe Interiors, click here:
https://annettejaffeinteriors.com/
To learn more about this project, click here:
https://annettejaffeinteriors.com/basement-entertainment-renovation-long-island/

Beach style look-out light wood floor and beige floor basement photo in Boston with beige walls

Inspiration for a contemporary look-out medium tone wood floor and brown floor basement remodel in Philadelphia with gray walls and no fireplace
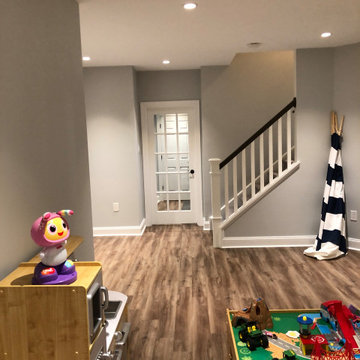
A modern take on a finished basement - Perfect for entertaining family and friends with a child play area so the adults can have some time to themselves. ? Enjoy your own private workout space by entering through a tasteful glass door.
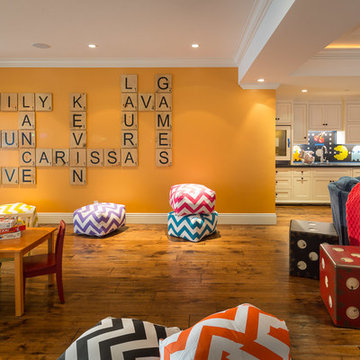
A Game Themed basement. Hand painted "Twister" mat on the ceiling, large scale "Scrabble" pieces. Custom, hand-laid video game backsplash. Fun seating, tables and other accessories continue the theme throughout. Menlo Park, CA.
Specialty Ceiling painting: Noelle Kiamos: Fine Artist
Scott Hargis Photography
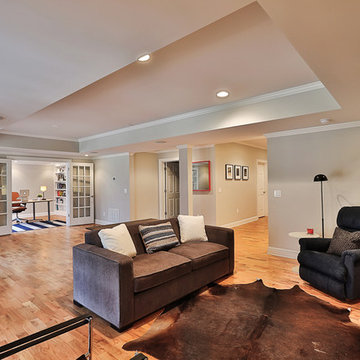
This basement family room is light and bright.
Basement - mid-sized transitional walk-out light wood floor basement idea in Atlanta with gray walls and no fireplace
Basement - mid-sized transitional walk-out light wood floor basement idea in Atlanta with gray walls and no fireplace
Light Wood Floor and Medium Tone Wood Floor Basement Ideas

The ceiling height in the basement is 12 feet. The bedroom is flooded with natural light thanks to the massive floor to ceiling all glass french door, leading to a spacious below grade patio. The escape ladder and railing are all made from stainless steel.
1





