Medium Tone Wood Floor Dining Room Ideas
Refine by:
Budget
Sort by:Popular Today
161 - 180 of 16,356 photos
Item 1 of 3
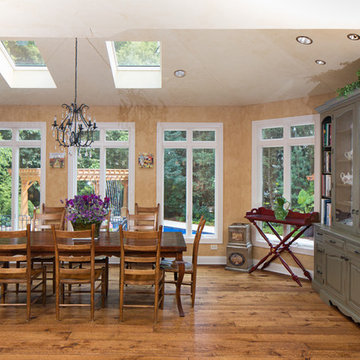
Miller + Miller Real Estate
Sun-filled kitchen + breakfast room. Large windows galore offer views of waterfalls trees + wildlife (including backless china cabinet + window over range to maintain view of gardens). Distressed white oak floor. Skylights. Faux finish walls/ceiling. Kitchen with expansive Island with 13-foot hardwood counter-top and second prep sink. Two dishwashers in Island, Two Subzero 36 inch fridge/freezers, plus Two refrigerator drawers. Fully Renovated. All indoor and outdoor appliances are new in ’09.
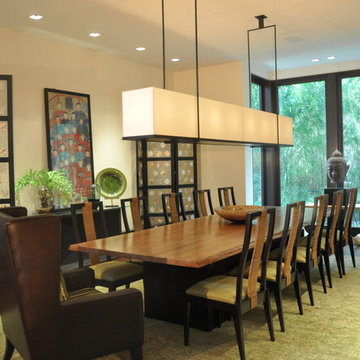
Custom live edge wood table anchors space, surrounded with Asian detailing such as mother of pearl screens and Buddha sculpture fronting bamboo views.
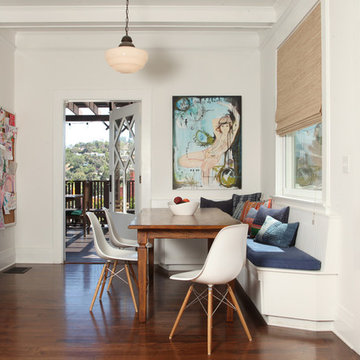
Location: Silver Lake, Los Angeles, CA, USA
A lovely small one story bungalow in the arts and craft style was the original house.
An addition of an entire second story and a portion to the back of the house to accommodate a growing family, for a 4 bedroom 3 bath new house family room and music room.
The owners a young couple from central and South America, are movie producers
The addition was a challenging one since we had to preserve the existing kitchen from a previous remodel and the old and beautiful original 1901 living room.
The stair case was inserted in one of the former bedrooms to access the new second floor.
The beam structure shown in the stair case and the master bedroom are indeed the structure of the roof exposed for more drama and higher ceilings.
The interiors where a collaboration with the owner who had a good idea of what she wanted.
Juan Felipe Goldstein Design Co.
Photographed by:
Claudio Santini Photography
12915 Greene Avenue
Los Angeles CA 90066
Mobile 310 210 7919
Office 310 578 7919
info@claudiosantini.com
www.claudiosantini.com
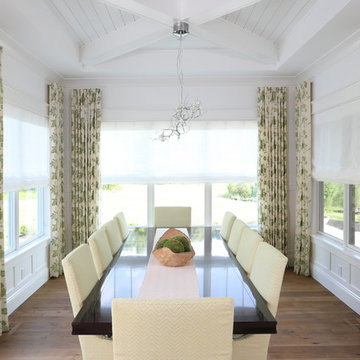
Photographer- Katrina Wittkamp/
Architect- Visbeen Architects/
Builder- Homes By True North/
Interior Designer- L Rose Interior Design
Example of a mid-sized cottage medium tone wood floor enclosed dining room design in Grand Rapids with white walls and no fireplace
Example of a mid-sized cottage medium tone wood floor enclosed dining room design in Grand Rapids with white walls and no fireplace
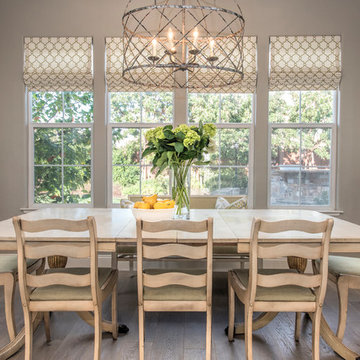
We opened up the wall to create an open space to the great room. It was tricky because all of the support and to upstairs bathrooms were in the columns. We skinned the wall to the pantry in the corner to look like cabinetry and flow together. We put flooring up on the ceiling where the hood comes out of to keep it more casual.
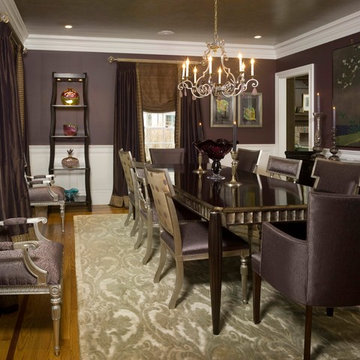
david van scott
Example of a large transitional medium tone wood floor and brown floor enclosed dining room design in New York with gray walls and no fireplace
Example of a large transitional medium tone wood floor and brown floor enclosed dining room design in New York with gray walls and no fireplace
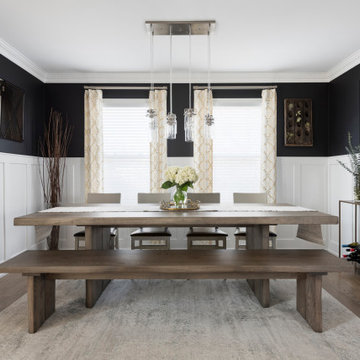
Photography by Picture Perfect House
Mid-sized transitional medium tone wood floor, gray floor and wainscoting dining room photo in Chicago with black walls
Mid-sized transitional medium tone wood floor, gray floor and wainscoting dining room photo in Chicago with black walls
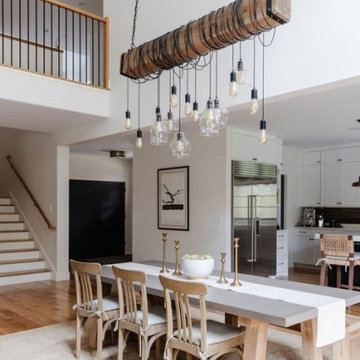
When our clients approached us about this project, they had a large vacant lot and a set of architectural plans in hand, and they needed our help to envision the interior of their dream home. As a busy family with young kids, they relied on KMI to help identify a design style that suited both of them and served their family's needs and lifestyle. One of the biggest challenges of the project was finding ways to blend their varying aesthetic desires, striking just the right balance between bright and cheery and rustic and moody. We also helped develop the exterior color scheme and material selections to ensure the interior and exterior of the home were cohesive and spoke to each other. With this project being a new build, there was not a square inch of the interior that KMI didn't touch.
In our material selections throughout the home, we sought to draw on the surrounding nature as an inspiration. The home is situated on a large lot with many large pine trees towering above. The goal was to bring some natural elements inside and make the house feel like it fits in its rustic setting. It was also a goal to create a home that felt inviting, warm, and durable enough to withstand all the life a busy family would throw at it. Slate tile floors, quartz countertops made to look like cement, rustic wood accent walls, and ceramic tiles in earthy tones are a few of the ways this was achieved.
There are so many things to love about this home, but we're especially proud of the way it all came together. The mix of materials, like iron, stone, and wood, helps give the home character and depth and adds warmth to some high-contrast black and white designs throughout the home. Anytime we do something truly unique and custom for a client, we also get a bit giddy, and the light fixture above the dining room table is a perfect example of that. A labor of love and the collaboration of design ideas between our client and us produced the one-of-a-kind fixture that perfectly fits this home. Bringing our client's dreams and visions to life is what we love most about being designers, and this project allowed us to do just that.
---
Project designed by interior design studio Kimberlee Marie Interiors. They serve the Seattle metro area including Seattle, Bellevue, Kirkland, Medina, Clyde Hill, and Hunts Point.
For more about Kimberlee Marie Interiors, see here: https://www.kimberleemarie.com/
To learn more about this project, see here
https://www.kimberleemarie.com/ravensdale-new-build
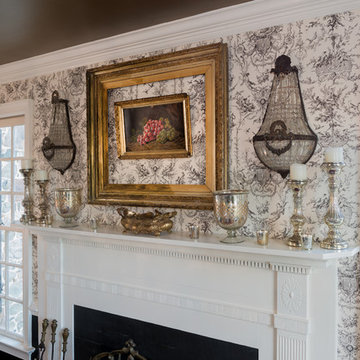
Mary Parker Architectural Photography
Mid-sized elegant medium tone wood floor and brown floor enclosed dining room photo in DC Metro with multicolored walls, a standard fireplace and a stone fireplace
Mid-sized elegant medium tone wood floor and brown floor enclosed dining room photo in DC Metro with multicolored walls, a standard fireplace and a stone fireplace
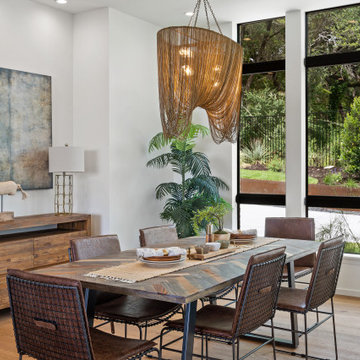
Our Austin studio designed the material finishes of this beautiful new build home. Check out the gorgeous grey mood highlighted with modern pendants and patterned upholstery.
Photography: JPM Real Estate Photography
Architect: Cornerstone Architects
Staging: NB Designs Premier Staging
---
Project designed by Sara Barney’s Austin interior design studio BANDD DESIGN. They serve the entire Austin area and its surrounding towns, with an emphasis on Round Rock, Lake Travis, West Lake Hills, and Tarrytown.
For more about BANDD DESIGN, click here: https://bandddesign.com/
To learn more about this project, click here:
https://bandddesign.com/austin-new-build-elegant-interior-design/
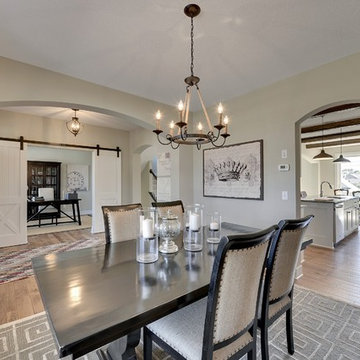
Formal dining room with elegant archways and chandelier.
Photography by Spacecrafting
Enclosed dining room - large transitional medium tone wood floor enclosed dining room idea in Minneapolis with beige walls and no fireplace
Enclosed dining room - large transitional medium tone wood floor enclosed dining room idea in Minneapolis with beige walls and no fireplace
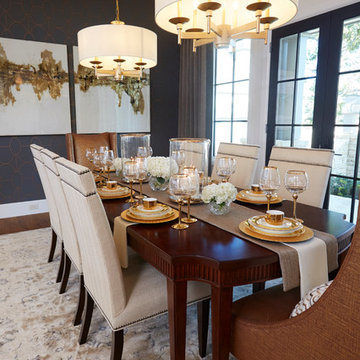
Mid-sized eclectic medium tone wood floor enclosed dining room photo in Dallas with gray walls and no fireplace
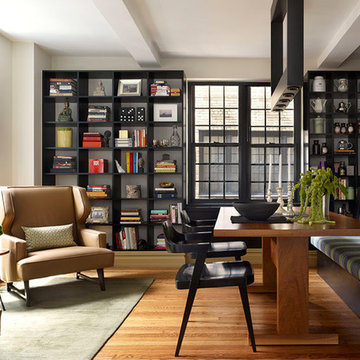
Peter Murdock
Mid-sized trendy medium tone wood floor great room photo in New York with white walls and no fireplace
Mid-sized trendy medium tone wood floor great room photo in New York with white walls and no fireplace
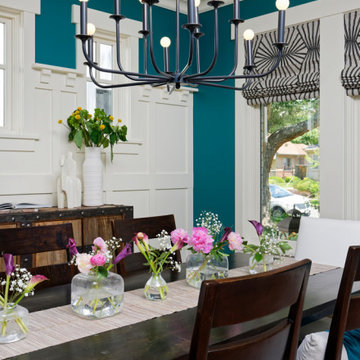
Our Denver studio renovated this home for clients who love to play with bold colors, prints, and patterns. We used a black-and-white island with white cabinetry, a sleek black hood, and gold metal pendants to create a modern, elegant vibe in the kitchen. The living area provides loads of comfort with a massive neutral-hued sectional and single sofas, while an accent fireplace and TV unit complete the look. The dining room flaunts a striking green accent wall, printed window treatments, and a black modern-traditional chandelier.
The bedroom and bathrooms are a luxurious indulgence with natural, neutral hues and practical yet elegant furniture. The powder room makes a bold design statement with a bright orange hue and printed wallpaper.
---
Project designed by Denver, Colorado interior designer Margarita Bravo. She serves Denver as well as surrounding areas such as Cherry Hills Village, Englewood, Greenwood Village, and Bow Mar.
For more about MARGARITA BRAVO, click here: https://www.margaritabravo.com/
To learn more about this project, click here:
https://www.margaritabravo.com/portfolio/interiors-bold-colorful-denver-home/
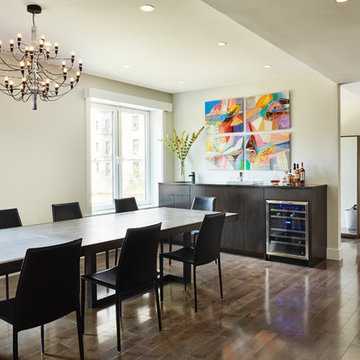
dylan chandler photography
Inspiration for a large contemporary medium tone wood floor great room remodel in New York with beige walls
Inspiration for a large contemporary medium tone wood floor great room remodel in New York with beige walls
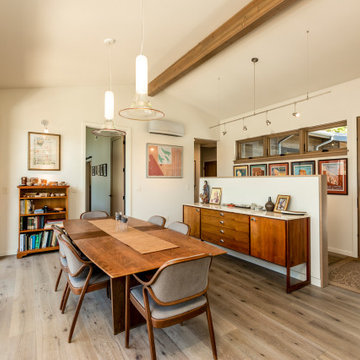
Architect: Domain Design Architects
Photography: Joe Belcovson Photography
Inspiration for a mid-sized mid-century modern medium tone wood floor, brown floor, exposed beam and vaulted ceiling dining room remodel in Seattle with white walls
Inspiration for a mid-sized mid-century modern medium tone wood floor, brown floor, exposed beam and vaulted ceiling dining room remodel in Seattle with white walls
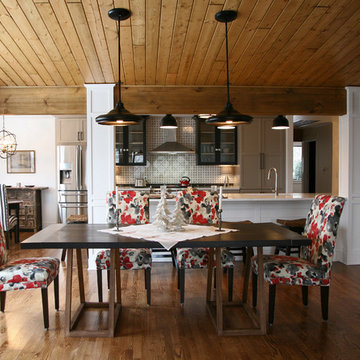
This eclectic kitchen has the flavors of farmhouse, rustic modern and traditional all wrapped into one. The wall was removed between the original kitchen to allow for an open concept while still maintaining a kitchen work space. All of the millwork, beams and finishes were added during construction to this space which was once a drywall box. The end results are casual and stunning!
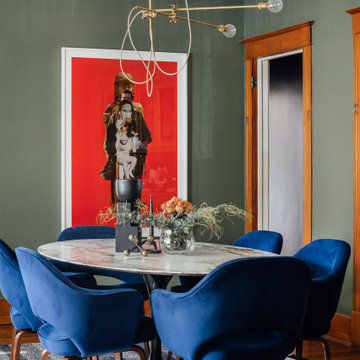
We love the idea of the bold, modern photograph on the far wall. First thing you see when you enter the house, the goal was to slice right through the Craftsman, with crisp modern color. We also love the pairing of primary colors - red with the client’s own blue Saarinen chairs. We also love the slight irreverence in the exposed wires of the gently industrial light.
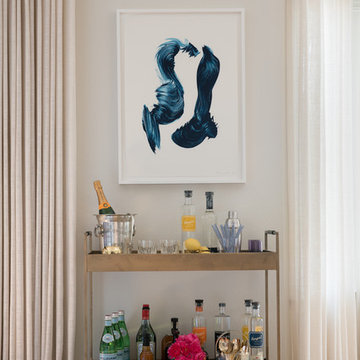
Thomas Kuoh Photography
Mid-sized transitional medium tone wood floor and beige floor enclosed dining room photo in San Francisco with gray walls
Mid-sized transitional medium tone wood floor and beige floor enclosed dining room photo in San Francisco with gray walls
Medium Tone Wood Floor Dining Room Ideas
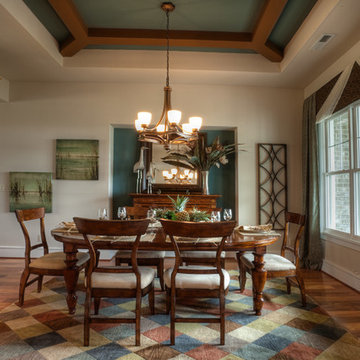
Glen Bradshaw
Inspiration for a mid-sized tropical medium tone wood floor and brown floor kitchen/dining room combo remodel in Other with beige walls and no fireplace
Inspiration for a mid-sized tropical medium tone wood floor and brown floor kitchen/dining room combo remodel in Other with beige walls and no fireplace
9





