Medium Tone Wood Floor Entryway Ideas
Refine by:
Budget
Sort by:Popular Today
81 - 100 of 3,432 photos
Item 1 of 3
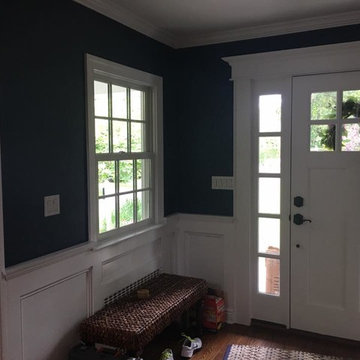
Entryway - mid-sized traditional medium tone wood floor entryway idea in New York with blue walls and a white front door
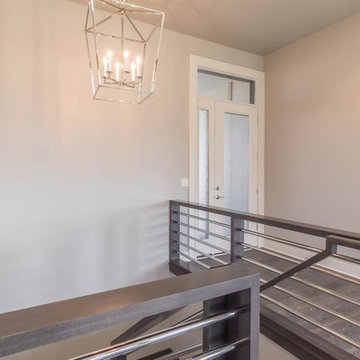
Entryway - small transitional medium tone wood floor entryway idea in Other with gray walls and a glass front door
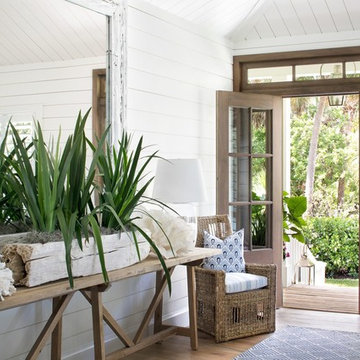
Charming summer home was built with the true Florida Cracker architecture of the past, & blends perfectly with its historic surroundings. Cracker architecture was used widely in the 19th century in Florida, characterized by metal roofs, wrap around porches, long & straight central hallways from the front to the back of the home. Featured in the latest issue of Cottages & Bungalows, designed by Pineapple, Palms, Etc.
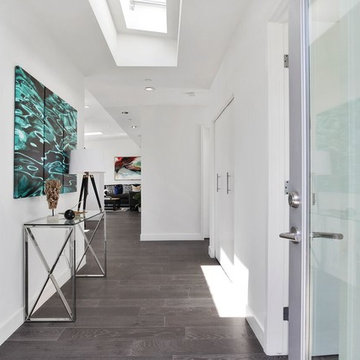
PC: Jeri Koegel Photography
Mid-sized trendy medium tone wood floor and gray floor entryway photo in Orange County with white walls and a glass front door
Mid-sized trendy medium tone wood floor and gray floor entryway photo in Orange County with white walls and a glass front door
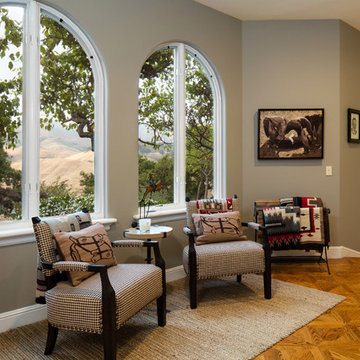
Interior Design: Anne Fortini
Kitchen and Custom Cabinetry Design: Jan Kepler
Custom Cabinetry: Plato Woodwork, Photography: Elliott Johnson
Inspiration for a mid-sized farmhouse medium tone wood floor entry hall remodel in San Luis Obispo with beige walls
Inspiration for a mid-sized farmhouse medium tone wood floor entry hall remodel in San Luis Obispo with beige walls
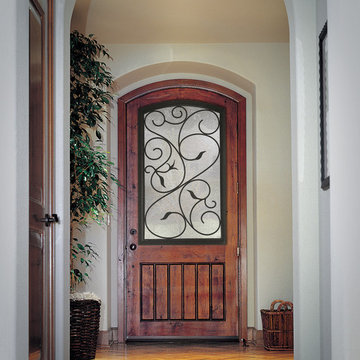
Inspiration for a mid-sized mediterranean medium tone wood floor and brown floor entryway remodel in Philadelphia with white walls and a medium wood front door
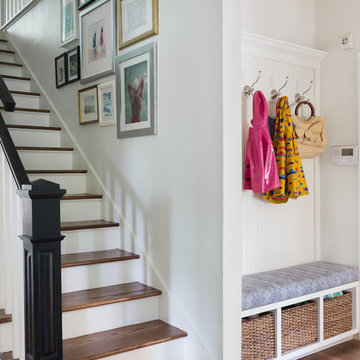
Tommy Daspit Photographer
Example of a mid-sized classic medium tone wood floor entryway design in Birmingham with white walls and a blue front door
Example of a mid-sized classic medium tone wood floor entryway design in Birmingham with white walls and a blue front door
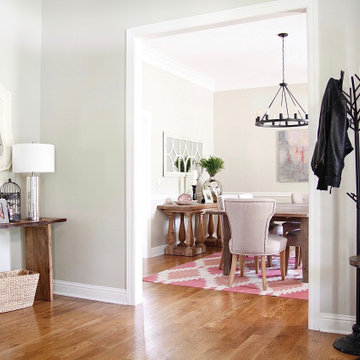
A whimsical, farmhouse Brentwood home design featuring a live edge, wood accent table in the entry. Interior Design & Photography: design by Christina Perry
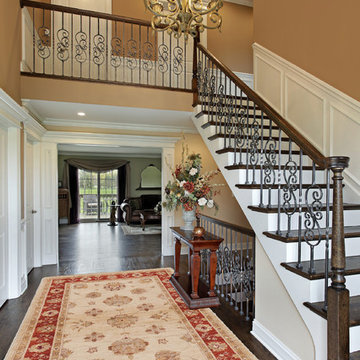
Soft beiges and creams form the cozy base of this rug, which features a traditional floral design and thick red border. Touches of gold and lavender add a rustic feel, and detailed motifs around the rug's border highlight the level of skill that went into this handmade work of art. 100% wool fibers are perfectly knotted across the rug's 5x3 canvas, making this rug durable and comfortable. A touch of fringe on the rug's vertical ends adds character and casualness to this beautiful piece.
Item Number: AP97-6-15-1335
Collection: Chobi-Ziegler
Size: 3.08x5.17
Material: Wool
Knots: 9/9
Color: Beige
Comes with a FREE 30-DAY RETURN Guarantee!
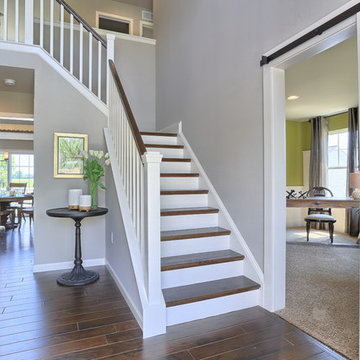
The entryway of the Falcon II model has dark hardwood floors and a grand staircase with colonial railings and oak stair treads.
Foyer - large traditional medium tone wood floor foyer idea in Philadelphia with beige walls
Foyer - large traditional medium tone wood floor foyer idea in Philadelphia with beige walls
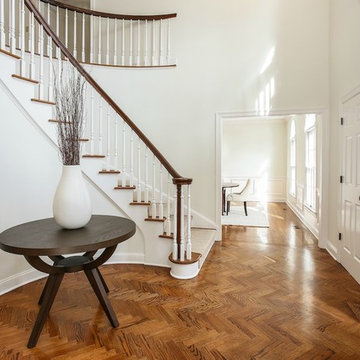
Large transitional medium tone wood floor and brown floor entryway photo in New York with white walls and a white front door
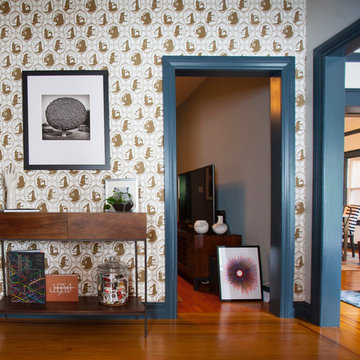
Rachel Seldin
Entry hall - mid-sized eclectic medium tone wood floor entry hall idea in San Francisco with white walls
Entry hall - mid-sized eclectic medium tone wood floor entry hall idea in San Francisco with white walls
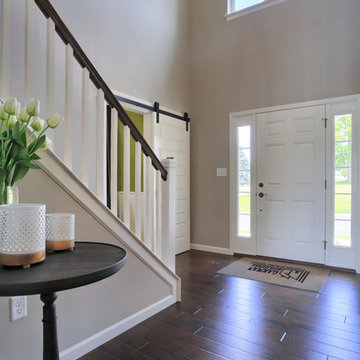
The entryway of the Falcon II model has sidelites, dark hardwood floors, and a grand staircase with colonial railings and oak stair treads. The overhead lighting is the Santiago Collection 3-Light Roasted Java Foyer Pendant.
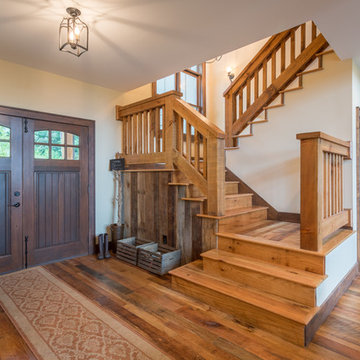
Photography by Bernard Russo
Example of a mid-sized medium tone wood floor entryway design in Charlotte with beige walls and a dark wood front door
Example of a mid-sized medium tone wood floor entryway design in Charlotte with beige walls and a dark wood front door
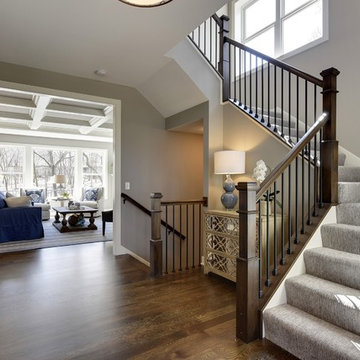
Spacious Front Entry with closet
Mid-sized transitional medium tone wood floor and brown floor entryway photo in Minneapolis with gray walls and a dark wood front door
Mid-sized transitional medium tone wood floor and brown floor entryway photo in Minneapolis with gray walls and a dark wood front door
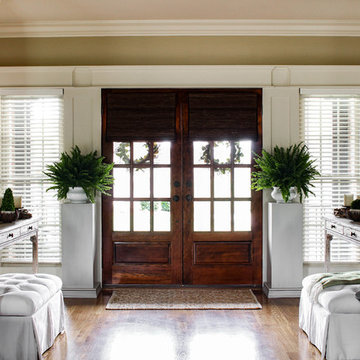
Bespoke paintings are all original acrylics on paper (Foyer) and canvas (Living Area) by Michelle Woolley Sauter, custom framing by One Coast Design.
Example of a mid-sized classic medium tone wood floor and beige floor entryway design with beige walls and a dark wood front door
Example of a mid-sized classic medium tone wood floor and beige floor entryway design with beige walls and a dark wood front door
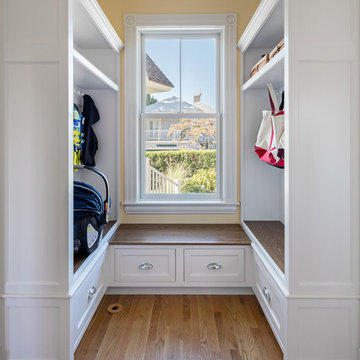
Mudroom bench and storage.
Flagship Photo/ Gustav Hoiland
Small transitional medium tone wood floor mudroom photo in Boston with yellow walls
Small transitional medium tone wood floor mudroom photo in Boston with yellow walls

Gorgeous townhouse with stylish black windows, 10 ft. ceilings on the first floor, first-floor guest suite with full bath and 2-car dedicated parking off the alley. Dining area with wainscoting opens into kitchen featuring large, quartz island, soft-close cabinets and stainless steel appliances. Uniquely-located, white, porcelain farmhouse sink overlooks the family room, so you can converse while you clean up! Spacious family room sports linear, contemporary fireplace, built-in bookcases and upgraded wall trim. Drop zone at rear door (with keyless entry) leads out to stamped, concrete patio. Upstairs features 9 ft. ceilings, hall utility room set up for side-by-side washer and dryer, two, large secondary bedrooms with oversized closets and dual sinks in shared full bath. Owner’s suite, with crisp, white wainscoting, has three, oversized windows and two walk-in closets. Owner’s bath has double vanity and large walk-in shower with dual showerheads and floor-to-ceiling glass panel. Home also features attic storage and tankless water heater, as well as abundant recessed lighting and contemporary fixtures throughout.
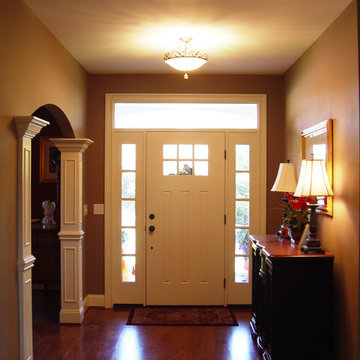
Foyer in a new custom home in Wethersfield, CT designed by Jennifer Morgenthau Architect, LLC
Mid-sized arts and crafts medium tone wood floor and brown floor entryway photo in Bridgeport with beige walls and a white front door
Mid-sized arts and crafts medium tone wood floor and brown floor entryway photo in Bridgeport with beige walls and a white front door
Medium Tone Wood Floor Entryway Ideas
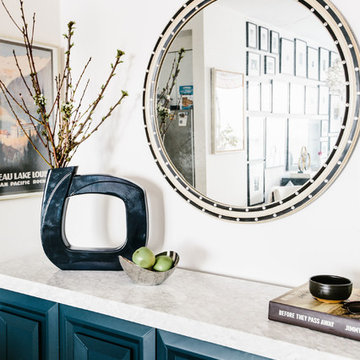
Carley Summers
Inspiration for a small eclectic medium tone wood floor and brown floor entryway remodel in New York with white walls
Inspiration for a small eclectic medium tone wood floor and brown floor entryway remodel in New York with white walls
5





