Medium Tone Wood Floor Hallway Ideas
Refine by:
Budget
Sort by:Popular Today
161 - 180 of 1,325 photos
Item 1 of 3
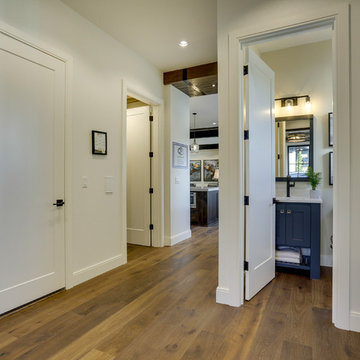
REPIXS
Inspiration for a mid-sized farmhouse medium tone wood floor and brown floor hallway remodel in Portland with white walls
Inspiration for a mid-sized farmhouse medium tone wood floor and brown floor hallway remodel in Portland with white walls
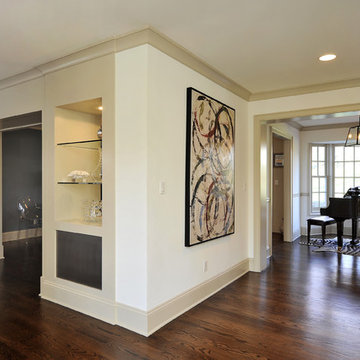
Architecture as a Backdrop for Living™
©2015 Carol Kurth Architecture, PC www.carolkurtharchitects.com (914) 234-2595 | Bedford, NY
Photography by Peter Krupenye
Construction by Legacy Construction Northeast
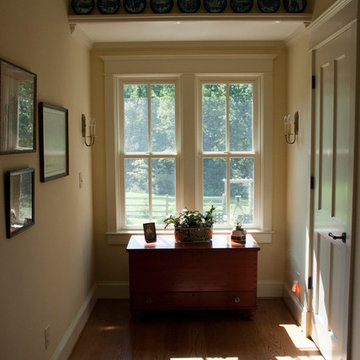
Daniel Katzman
Hallway - large country medium tone wood floor hallway idea in Other with beige walls
Hallway - large country medium tone wood floor hallway idea in Other with beige walls
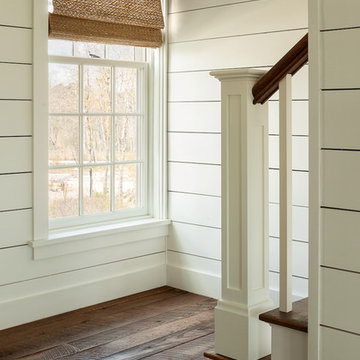
Trent Bell
Example of a beach style medium tone wood floor hallway design in Portland Maine with white walls
Example of a beach style medium tone wood floor hallway design in Portland Maine with white walls
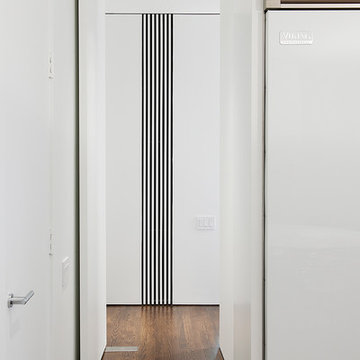
Hoachlander Davis Photography
Mid-sized minimalist medium tone wood floor hallway photo in DC Metro with white walls
Mid-sized minimalist medium tone wood floor hallway photo in DC Metro with white walls
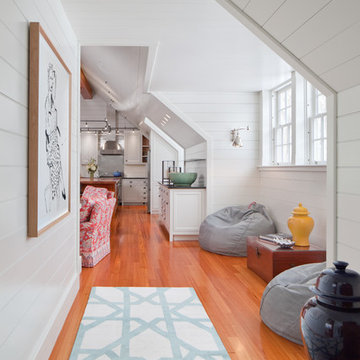
Anthony Crisafulli
Example of a mid-sized beach style medium tone wood floor hallway design in Providence with white walls
Example of a mid-sized beach style medium tone wood floor hallway design in Providence with white walls
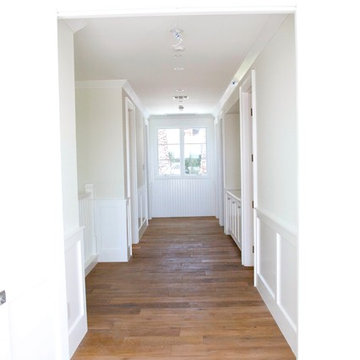
Photo credit: Megan Mack Photography
Architect: Nadav Rokach
Interior Design: Eliana Rokach
Contractor: Building Solutions and Design, Inc.
Large beach style medium tone wood floor hallway photo in Los Angeles with white walls
Large beach style medium tone wood floor hallway photo in Los Angeles with white walls
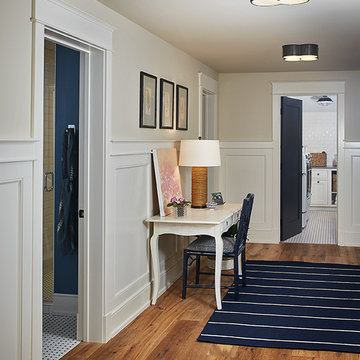
Builder: J. Peterson Homes
Interior Design: Vision Interiors by Visbeen
Photographer: Ashley Avila Photography
The best of the past and present meet in this distinguished design. Custom craftsmanship and distinctive detailing give this lakefront residence its vintage flavor while an open and light-filled floor plan clearly mark it as contemporary. With its interesting shingled roof lines, abundant windows with decorative brackets and welcoming porch, the exterior takes in surrounding views while the interior meets and exceeds contemporary expectations of ease and comfort. The main level features almost 3,000 square feet of open living, from the charming entry with multiple window seats and built-in benches to the central 15 by 22-foot kitchen, 22 by 18-foot living room with fireplace and adjacent dining and a relaxing, almost 300-square-foot screened-in porch. Nearby is a private sitting room and a 14 by 15-foot master bedroom with built-ins and a spa-style double-sink bath with a beautiful barrel-vaulted ceiling. The main level also includes a work room and first floor laundry, while the 2,165-square-foot second level includes three bedroom suites, a loft and a separate 966-square-foot guest quarters with private living area, kitchen and bedroom. Rounding out the offerings is the 1,960-square-foot lower level, where you can rest and recuperate in the sauna after a workout in your nearby exercise room. Also featured is a 21 by 18-family room, a 14 by 17-square-foot home theater, and an 11 by 12-foot guest bedroom suite.
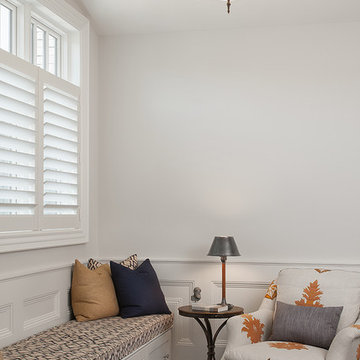
Builder: J. Peterson Homes
Interior Designer: Francesca Owens
Photographers: Ashley Avila Photography, Bill Hebert, & FulView
Capped by a picturesque double chimney and distinguished by its distinctive roof lines and patterned brick, stone and siding, Rookwood draws inspiration from Tudor and Shingle styles, two of the world’s most enduring architectural forms. Popular from about 1890 through 1940, Tudor is characterized by steeply pitched roofs, massive chimneys, tall narrow casement windows and decorative half-timbering. Shingle’s hallmarks include shingled walls, an asymmetrical façade, intersecting cross gables and extensive porches. A masterpiece of wood and stone, there is nothing ordinary about Rookwood, which combines the best of both worlds.
Once inside the foyer, the 3,500-square foot main level opens with a 27-foot central living room with natural fireplace. Nearby is a large kitchen featuring an extended island, hearth room and butler’s pantry with an adjacent formal dining space near the front of the house. Also featured is a sun room and spacious study, both perfect for relaxing, as well as two nearby garages that add up to almost 1,500 square foot of space. A large master suite with bath and walk-in closet which dominates the 2,700-square foot second level which also includes three additional family bedrooms, a convenient laundry and a flexible 580-square-foot bonus space. Downstairs, the lower level boasts approximately 1,000 more square feet of finished space, including a recreation room, guest suite and additional storage.
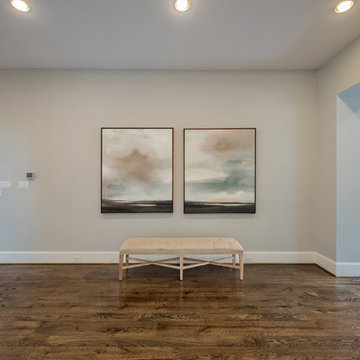
Vladimir Ambia Photography
Hallway - large transitional medium tone wood floor hallway idea in Houston with gray walls
Hallway - large transitional medium tone wood floor hallway idea in Houston with gray walls
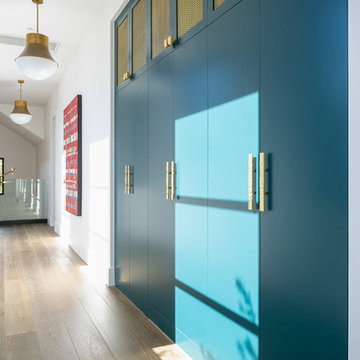
Large medium tone wood floor and brown floor hallway photo in Orange County with white walls
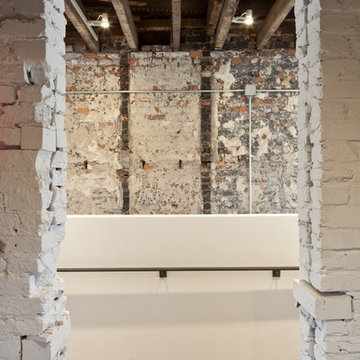
Masonry opening to new hallway leading to custom reclaimed wood staircase. Modernist imposition in foreground contrasts preserved historic fabric.
Example of a mid-sized urban medium tone wood floor hallway design in DC Metro with white walls
Example of a mid-sized urban medium tone wood floor hallway design in DC Metro with white walls
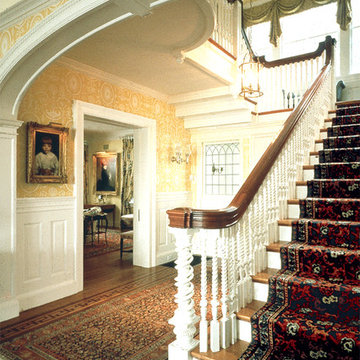
Restored and modified Main Entry Hall in an 1897 Colonial Revival House.
Inspiration for a large timeless medium tone wood floor hallway remodel in Boston with yellow walls
Inspiration for a large timeless medium tone wood floor hallway remodel in Boston with yellow walls
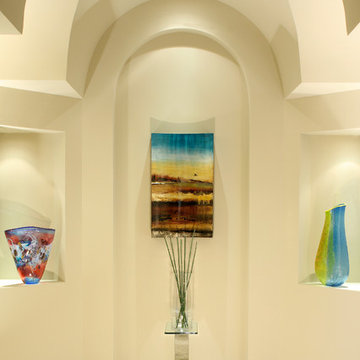
The hallway was designed as a gallery.
Jennifer Lindell Photography
Hallway - mid-sized contemporary medium tone wood floor hallway idea in Atlanta with white walls
Hallway - mid-sized contemporary medium tone wood floor hallway idea in Atlanta with white walls
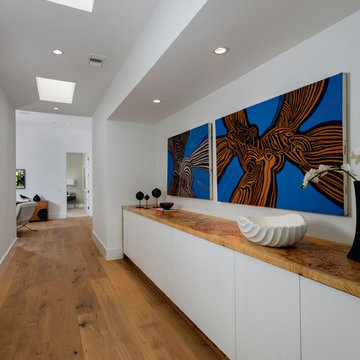
Large 1950s medium tone wood floor and brown floor hallway photo in Orange County with white walls
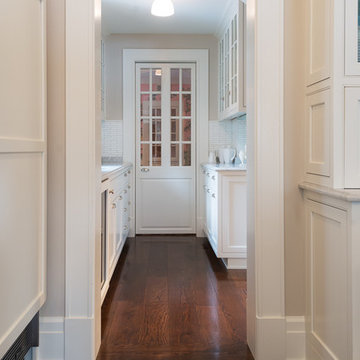
Karen Knecht Photography
Example of a classic medium tone wood floor hallway design in Chicago with blue walls
Example of a classic medium tone wood floor hallway design in Chicago with blue walls
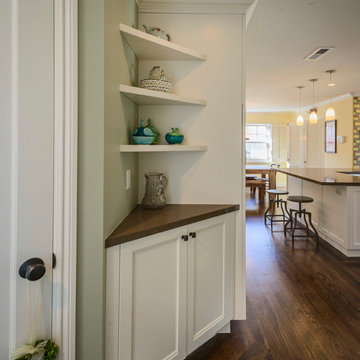
Corner cabinet with floating triangular shelves
Minimalist medium tone wood floor hallway photo in San Francisco with green walls
Minimalist medium tone wood floor hallway photo in San Francisco with green walls
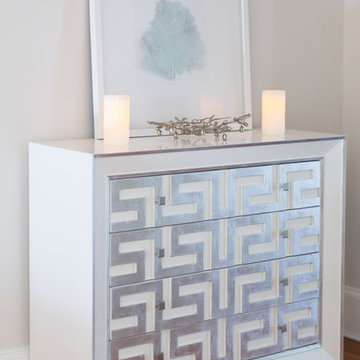
The second floor hallway.
Photo: Eric Roth
Example of a mid-sized transitional medium tone wood floor hallway design in Boston with white walls
Example of a mid-sized transitional medium tone wood floor hallway design in Boston with white walls
Medium Tone Wood Floor Hallway Ideas
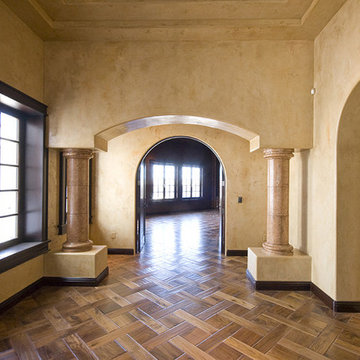
R D ZINE LLC
Inspiration for a large timeless medium tone wood floor hallway remodel in Las Vegas with beige walls
Inspiration for a large timeless medium tone wood floor hallway remodel in Las Vegas with beige walls
9






