Medium Tone Wood Floor Hallway with Green Walls Ideas
Refine by:
Budget
Sort by:Popular Today
21 - 40 of 398 photos
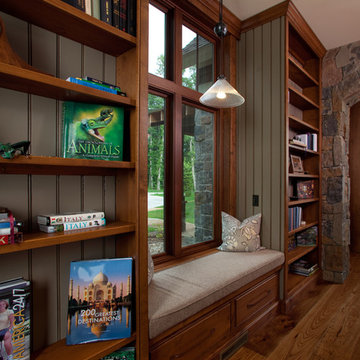
Photographer: William J. Hebert
• The best of both traditional and transitional design meet in this residence distinguished by its rustic yet luxurious feel. Carefully positioned on a site blessed with spacious surrounding acreage, the home was carefully positioned on a tree-filled hilltop and tailored to fit the natural contours of the land. The house sits on the crest of the peak, which allows it to spotlight and enjoy the best vistas of the valley and pond below. Inside, the home’s welcoming style continues, featuring a Midwestern take on perennially popular Western style and rooms that were also situated to take full advantage of the site. From the central foyer that leads into a large living room with a fireplace, the home manages to have an open and functional floor plan while still feeling warm and intimate enough for smaller gatherings and family living. The extensive use of wood and timbering throughout brings that sense of the outdoors inside, with an open floor plan, including a kitchen that spans the length of the house and an overall level of craftsmanship and details uncommon in today’s architecture. •
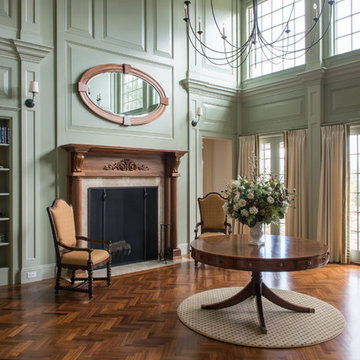
Example of a huge medium tone wood floor hallway design in Other with green walls
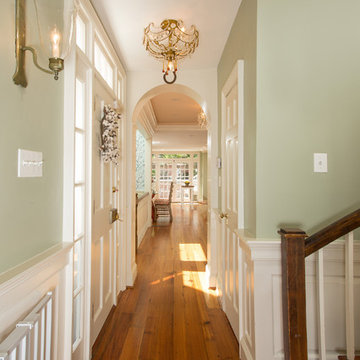
In this centuries-old row house in Old Town Alexandria, three rooms at the rear of the house were converted into one long and lovely kitchen. The kitchen was in the middle of the three former rooms, with the range and sink on opposite walls. The room between a formal dining room and the kitchen and breakfast area had no particular function and was used as a bar.
The challenge was making a kitchen out of a long space. Placing the banquette alone on the left wall allowed for ample seating. All cabinets and appliances were arranged on the right hand side of the room. In addition to a fireplace, the kitchen's off-white cabinets, pale green walls, and honey-colored hardwood floors contribute to its coziness. Striking, original artworks and a set of distressed wood chairs make this kitchen truly one-of-a-kind.
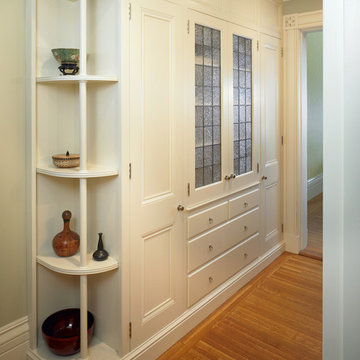
Photo Credit to Greg Premru
Elegant medium tone wood floor hallway photo in Boston with green walls
Elegant medium tone wood floor hallway photo in Boston with green walls
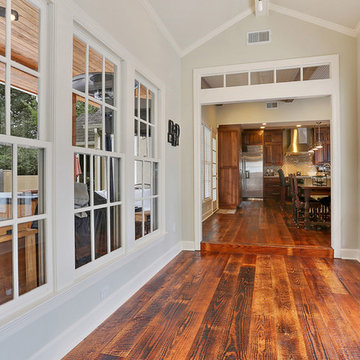
Inspiration for a craftsman medium tone wood floor hallway remodel in New Orleans with green walls
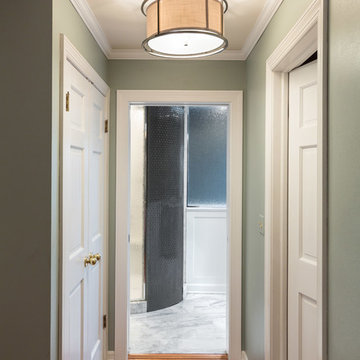
Previous carpeting was removed and Brazilian cherry hardwood flooring was installed leading up to the master bathroom.
Inspiration for a mid-sized timeless medium tone wood floor hallway remodel in Milwaukee with green walls
Inspiration for a mid-sized timeless medium tone wood floor hallway remodel in Milwaukee with green walls
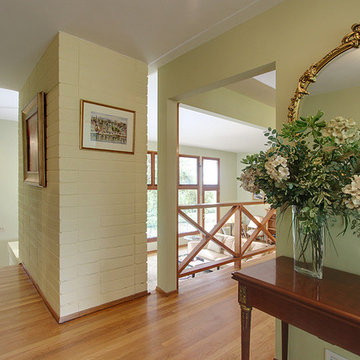
A beautifully designed hallway in an open-concept home shows luxurious contemporary wood accents throughout. We kept the hallway design simple and let the natural light reflect off of the stunning woods. An elegant side table is all that is needed in this space, which is perfectly complemented by fresh flowers and an antique styled mirror.
Project designed by Courtney Thomas Design in La Cañada. Serving Pasadena, Glendale, Monrovia, San Marino, Sierra Madre, South Pasadena, and Altadena.
For more about Courtney Thomas Design, click here: https://www.courtneythomasdesign.com/
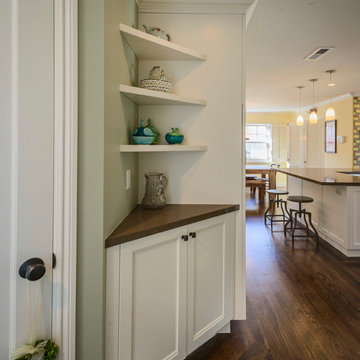
Corner cabinet with floating triangular shelves
Minimalist medium tone wood floor hallway photo in San Francisco with green walls
Minimalist medium tone wood floor hallway photo in San Francisco with green walls
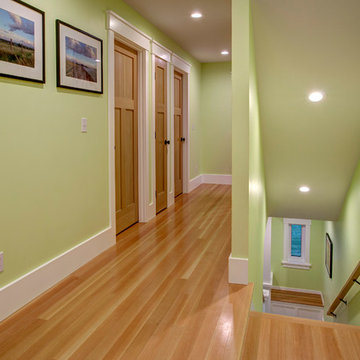
White baseboards and trim continue upstairs to unite the whole house. Architectural design by Board & Vellum. Photo by John G. Wilbanks.
Hallway - mid-sized country medium tone wood floor hallway idea in Seattle with green walls
Hallway - mid-sized country medium tone wood floor hallway idea in Seattle with green walls
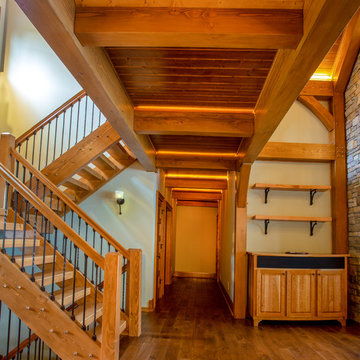
Our clients already had a cottage on Torch Lake that they loved to visit. It was a 1960s ranch that worked just fine for their needs. However, the lower level walkout became entirely unusable due to water issues. After purchasing the lot next door, they hired us to design a new cottage. Our first task was to situate the home in the center of the two parcels to maximize the view of the lake while also accommodating a yard area. Our second task was to take particular care to divert any future water issues. We took necessary precautions with design specifications to water proof properly, establish foundation and landscape drain tiles / stones, set the proper elevation of the home per ground water height and direct the water flow around the home from natural grade / drive. Our final task was to make appealing, comfortable, living spaces with future planning at the forefront. An example of this planning is placing a master suite on both the main level and the upper level. The ultimate goal of this home is for it to one day be at least a 3/4 of the year home and designed to be a multi-generational heirloom.
- Jacqueline Southby Photography
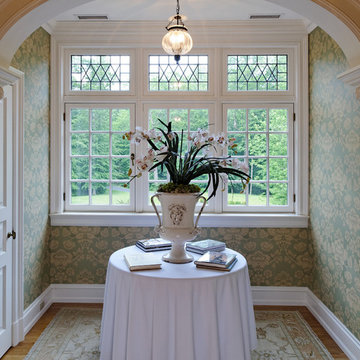
Example of a classic medium tone wood floor hallway design in New York with green walls
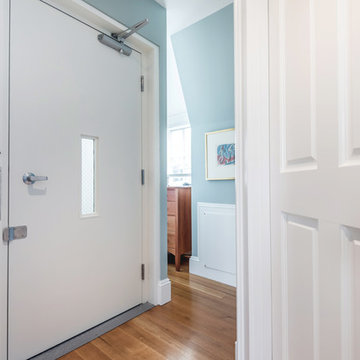
Inspiration for a mid-sized timeless medium tone wood floor hallway remodel in Boston with green walls
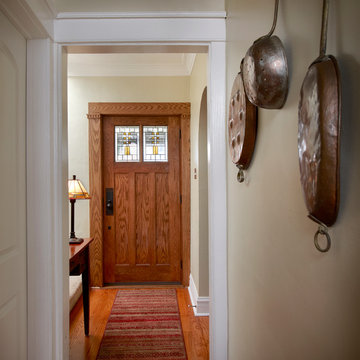
Photography by Tony Soluri
Hallway - mid-sized craftsman medium tone wood floor hallway idea in Chicago with green walls
Hallway - mid-sized craftsman medium tone wood floor hallway idea in Chicago with green walls
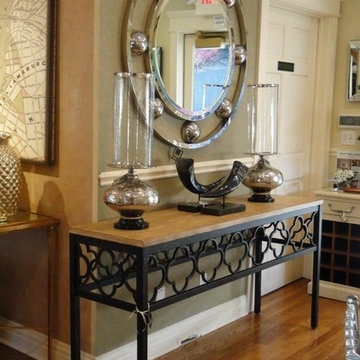
Example of a small classic medium tone wood floor and brown floor hallway design in New York with green walls
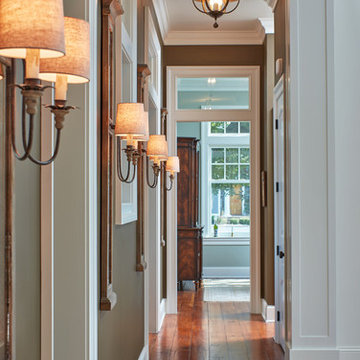
Front entry wallway lined with wood framed mirrors and wall sconces.
Inspiration for a huge timeless medium tone wood floor and brown floor hallway remodel in Baltimore with green walls
Inspiration for a huge timeless medium tone wood floor and brown floor hallway remodel in Baltimore with green walls
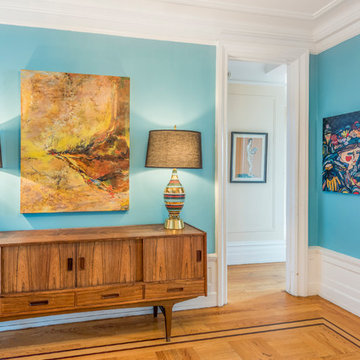
Richard Silver Photo
Inspiration for a mid-sized eclectic medium tone wood floor hallway remodel in New York with green walls
Inspiration for a mid-sized eclectic medium tone wood floor hallway remodel in New York with green walls
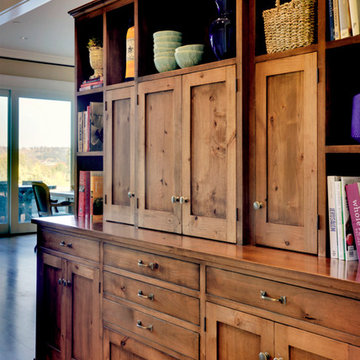
In the hallway, a wood hutch is a perfect spot to display books and other decor items. The cabinets are equipped with storage and charging for laptops, iPads, and phones behind the doors.
Project by Portland interior design studio Jenni Leasia Interior Design. Also serving Lake Oswego, West Linn, Vancouver, Sherwood, Camas, Oregon City, Beaverton, and the whole of Greater Portland.
For more about Jenni Leasia Interior Design, click here: https://www.jennileasiadesign.com/
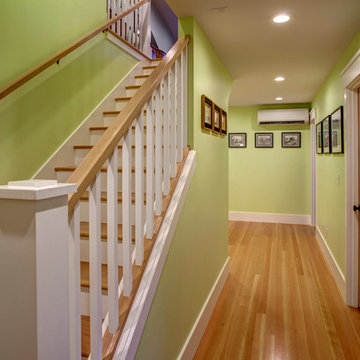
The second floor hallway and stairs leading up to the attic continue the same color scheme as below. The owners heat their second floor and attic with a ductless heat pump. One of the heads is visible at the end of the hall. Architectural design by Board & Vellum. Photo by John G. Wilbanks.
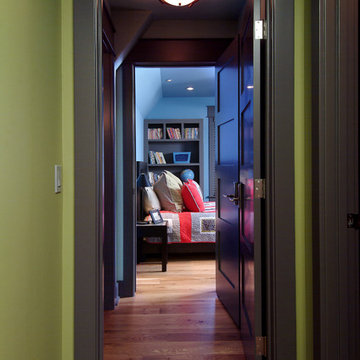
A unique combination of traditional design and an unpretentious, family-friendly floor plan, the Pemberley draws inspiration from European traditions as well as the American landscape. Picturesque rooflines of varying peaks and angles are echoed in the peaked living room with its large fireplace. The main floor includes a family room, large kitchen, dining room, den and master bedroom as well as an inviting screen porch with a built-in range. The upper level features three additional bedrooms, while the lower includes an exercise room, additional family room, sitting room, den, guest bedroom and trophy room.
Medium Tone Wood Floor Hallway with Green Walls Ideas
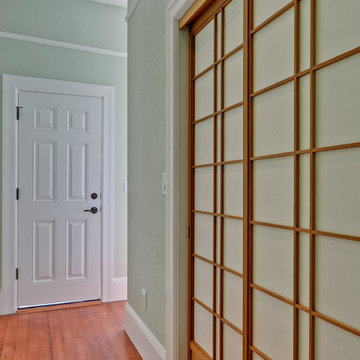
Example of a mid-sized classic medium tone wood floor hallway design in San Francisco with green walls
2





