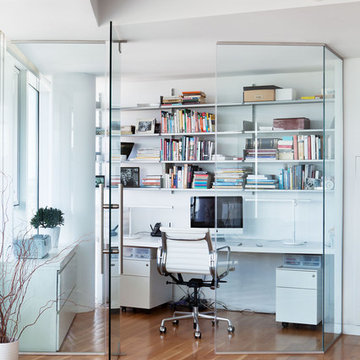Medium Tone Wood Floor Home Office Ideas
Refine by:
Budget
Sort by:Popular Today
21 - 40 of 22,689 photos

Ed Ritger Photography
Study room - transitional built-in desk medium tone wood floor and brown floor study room idea in San Francisco with gray walls
Study room - transitional built-in desk medium tone wood floor and brown floor study room idea in San Francisco with gray walls

Home office - traditional freestanding desk medium tone wood floor, brown floor, wallpaper ceiling, wall paneling and wallpaper home office idea in New York with beige walls
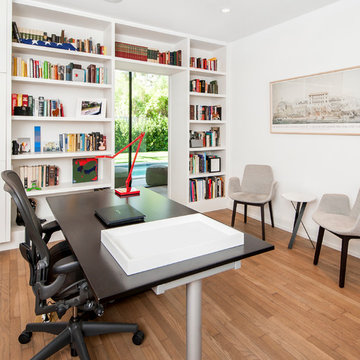
Red Pants Studio
Home office - contemporary freestanding desk medium tone wood floor home office idea in Austin with white walls
Home office - contemporary freestanding desk medium tone wood floor home office idea in Austin with white walls
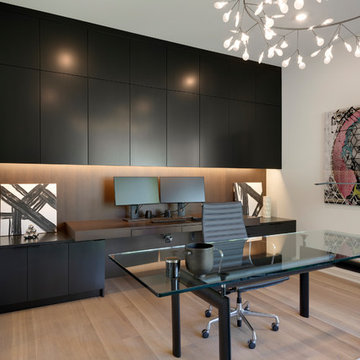
Spacecrafting
Large trendy freestanding desk medium tone wood floor and brown floor home office photo in Minneapolis with white walls
Large trendy freestanding desk medium tone wood floor and brown floor home office photo in Minneapolis with white walls
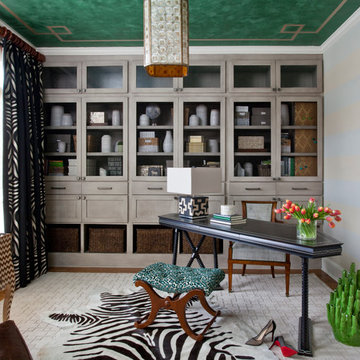
Christina Wedge
Mid-sized transitional freestanding desk medium tone wood floor home office photo in Atlanta with multicolored walls
Mid-sized transitional freestanding desk medium tone wood floor home office photo in Atlanta with multicolored walls
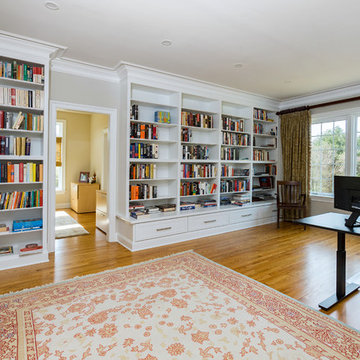
We converted what used to be this home’s master bedroom suite into a study and home office. We really enjoyed creating the built in book shelves for this study. These custom units feature open and adjustable shelving, and full roll out drawers for bottom storage. Connected to the study is a quiet home office and a powder room. Red oak hardwood floors run throughout the study and office.
This light and airy home in Chadds Ford, PA, was a custom home renovation for long-time clients that included the installation of red oak hardwood floors, the master bedroom, master bathroom, two powder rooms, living room, dining room, study, foyer and staircase. remodel included the removal of an existing deck, replacing it with a beautiful flagstone patio. Each of these spaces feature custom, architectural millwork and custom built-in cabinetry or shelving. A special showcase piece is the continuous, millwork throughout the 3-story staircase. To see other work we've done in this beautiful home, please search in our Projects for Chadds Ford, PA Home Remodel and Chadds Ford, PA Exterior Renovation.
Rudloff Custom Builders has won Best of Houzz for Customer Service in 2014, 2015 2016, 2017 and 2019. We also were voted Best of Design in 2016, 2017, 2018, 2019 which only 2% of professionals receive. Rudloff Custom Builders has been featured on Houzz in their Kitchen of the Week, What to Know About Using Reclaimed Wood in the Kitchen as well as included in their Bathroom WorkBook article. We are a full service, certified remodeling company that covers all of the Philadelphia suburban area. This business, like most others, developed from a friendship of young entrepreneurs who wanted to make a difference in their clients’ lives, one household at a time. This relationship between partners is much more than a friendship. Edward and Stephen Rudloff are brothers who have renovated and built custom homes together paying close attention to detail. They are carpenters by trade and understand concept and execution. Rudloff Custom Builders will provide services for you with the highest level of professionalism, quality, detail, punctuality and craftsmanship, every step of the way along our journey together.
Specializing in residential construction allows us to connect with our clients early in the design phase to ensure that every detail is captured as you imagined. One stop shopping is essentially what you will receive with Rudloff Custom Builders from design of your project to the construction of your dreams, executed by on-site project managers and skilled craftsmen. Our concept: envision our client’s ideas and make them a reality. Our mission: CREATING LIFETIME RELATIONSHIPS BUILT ON TRUST AND INTEGRITY.
Photo Credit: Linda McManus Images
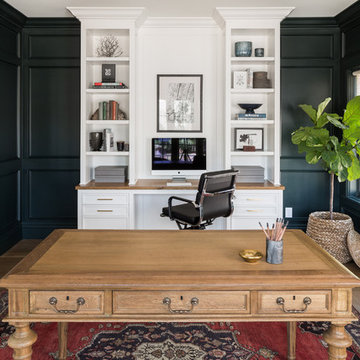
Example of a cottage built-in desk medium tone wood floor and brown floor study room design in Salt Lake City with black walls, a standard fireplace and a stone fireplace
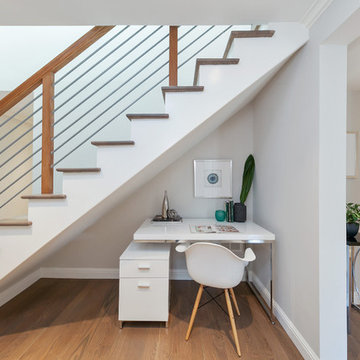
Office space under the stairs.
Home office - small contemporary freestanding desk medium tone wood floor home office idea in San Francisco with white walls
Home office - small contemporary freestanding desk medium tone wood floor home office idea in San Francisco with white walls
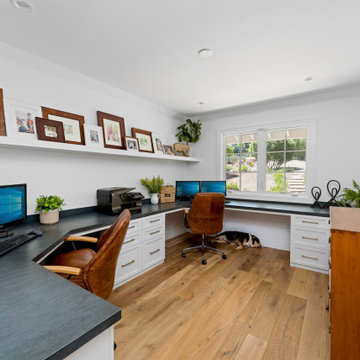
Transitional built-in desk medium tone wood floor and brown floor home office photo in San Diego with white walls
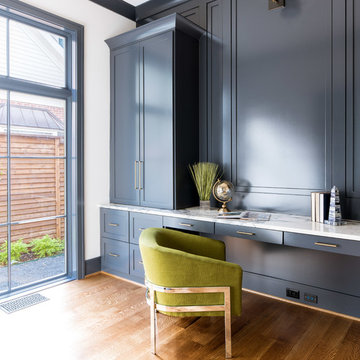
Costa Christ Media
Transitional built-in desk medium tone wood floor study room photo in Dallas with white walls
Transitional built-in desk medium tone wood floor study room photo in Dallas with white walls

Warm and inviting this new construction home, by New Orleans Architect Al Jones, and interior design by Bradshaw Designs, lives as if it's been there for decades. Charming details provide a rich patina. The old Chicago brick walls, the white slurried brick walls, old ceiling beams, and deep green paint colors, all add up to a house filled with comfort and charm for this dear family.
Lead Designer: Crystal Romero; Designer: Morgan McCabe; Photographer: Stephen Karlisch; Photo Stylist: Melanie McKinley.
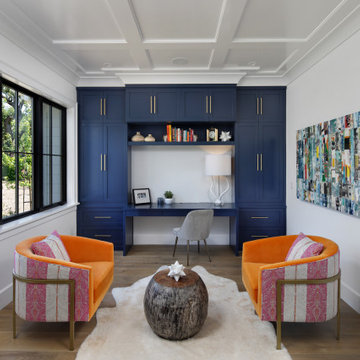
Transitional built-in desk medium tone wood floor and brown floor home office photo in San Francisco with white walls

Rob Karosis Photography
Home office library - coastal medium tone wood floor home office library idea in Boston
Home office library - coastal medium tone wood floor home office library idea in Boston
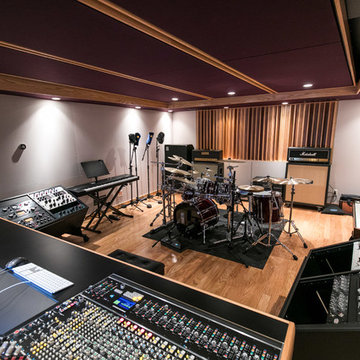
Trendy medium tone wood floor and brown floor home studio photo in Detroit with white walls

Photography by Picture Perfect House
Example of a mid-sized urban freestanding desk medium tone wood floor and gray floor home office design in Chicago with gray walls
Example of a mid-sized urban freestanding desk medium tone wood floor and gray floor home office design in Chicago with gray walls
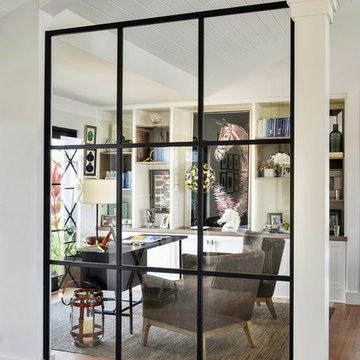
Inspiration for a mid-sized transitional freestanding desk medium tone wood floor and brown floor study room remodel with white walls

Renovation of an old barn into a personal office space.
This project, located on a 37-acre family farm in Pennsylvania, arose from the need for a personal workspace away from the hustle and bustle of the main house. An old barn used for gardening storage provided the ideal opportunity to convert it into a personal workspace.
The small 1250 s.f. building consists of a main work and meeting area as well as the addition of a kitchen and a bathroom with sauna. The architects decided to preserve and restore the original stone construction and highlight it both inside and out in order to gain approval from the local authorities under a strict code for the reuse of historic structures. The poor state of preservation of the original timber structure presented the design team with the opportunity to reconstruct the roof using three large timber frames, produced by craftsmen from the Amish community. Following local craft techniques, the truss joints were achieved using wood dowels without adhesives and the stone walls were laid without the use of apparent mortar.
The new roof, covered with cedar shingles, projects beyond the original footprint of the building to create two porches. One frames the main entrance and the other protects a generous outdoor living space on the south side. New wood trusses are left exposed and emphasized with indirect lighting design. The walls of the short facades were opened up to create large windows and bring the expansive views of the forest and neighboring creek into the space.
The palette of interior finishes is simple and forceful, limited to the use of wood, stone and glass. The furniture design, including the suspended fireplace, integrates with the architecture and complements it through the judicious use of natural fibers and textiles.
The result is a contemporary and timeless architectural work that will coexist harmoniously with the traditional buildings in its surroundings, protected in perpetuity for their historical heritage value.
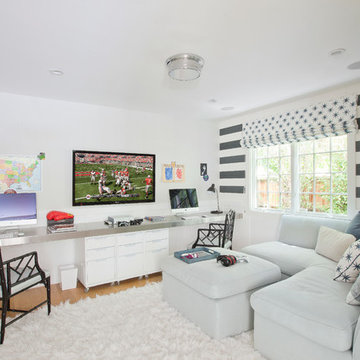
Mid-sized beach style built-in desk medium tone wood floor study room photo in Los Angeles with white walls
Medium Tone Wood Floor Home Office Ideas

A nook with a comfortable, sophisticated daybed in your study gives you a place to get inspiration and also doubles as a guest room. See in Bluffview, a Dallas community.
2






