All Ceiling Designs Medium Tone Wood Floor Home Office Ideas
Sort by:Popular Today
1 - 20 of 1,186 photos

The home office is used daily for this executive who works remotely. Everything was thoughtfully designed for the needs - a drink refrigerator and file drawers are built into the wall cabinetry; various lighting options, grass cloth wallpaper, swivel chairs and a wall-mounted tv

Sitting Room built-in desk area with warm walnut top and taupe painted inset cabinets. View of mudroom beyond.
Home office - mid-sized traditional built-in desk medium tone wood floor, brown floor, shiplap ceiling and wood wall home office idea in Other with white walls
Home office - mid-sized traditional built-in desk medium tone wood floor, brown floor, shiplap ceiling and wood wall home office idea in Other with white walls

Home office - traditional freestanding desk medium tone wood floor, brown floor, wallpaper ceiling, wall paneling and wallpaper home office idea in New York with beige walls

Renovation of an old barn into a personal office space.
This project, located on a 37-acre family farm in Pennsylvania, arose from the need for a personal workspace away from the hustle and bustle of the main house. An old barn used for gardening storage provided the ideal opportunity to convert it into a personal workspace.
The small 1250 s.f. building consists of a main work and meeting area as well as the addition of a kitchen and a bathroom with sauna. The architects decided to preserve and restore the original stone construction and highlight it both inside and out in order to gain approval from the local authorities under a strict code for the reuse of historic structures. The poor state of preservation of the original timber structure presented the design team with the opportunity to reconstruct the roof using three large timber frames, produced by craftsmen from the Amish community. Following local craft techniques, the truss joints were achieved using wood dowels without adhesives and the stone walls were laid without the use of apparent mortar.
The new roof, covered with cedar shingles, projects beyond the original footprint of the building to create two porches. One frames the main entrance and the other protects a generous outdoor living space on the south side. New wood trusses are left exposed and emphasized with indirect lighting design. The walls of the short facades were opened up to create large windows and bring the expansive views of the forest and neighboring creek into the space.
The palette of interior finishes is simple and forceful, limited to the use of wood, stone and glass. The furniture design, including the suspended fireplace, integrates with the architecture and complements it through the judicious use of natural fibers and textiles.
The result is a contemporary and timeless architectural work that will coexist harmoniously with the traditional buildings in its surroundings, protected in perpetuity for their historical heritage value.
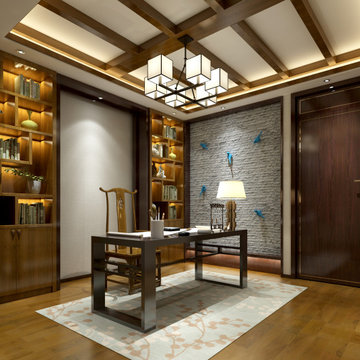
Study room - large contemporary freestanding desk medium tone wood floor, beige floor, coffered ceiling and brick wall study room idea in Raleigh with gray walls
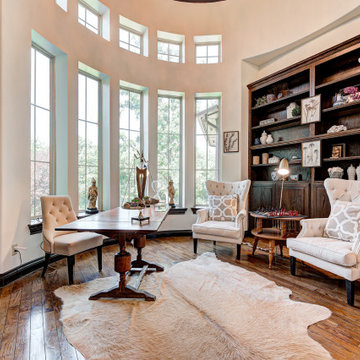
space planning, new paint, lighter furniture created the look client desired. We also custom built doors to enclose a third of the shelves to create a solid backdrop to the furniture
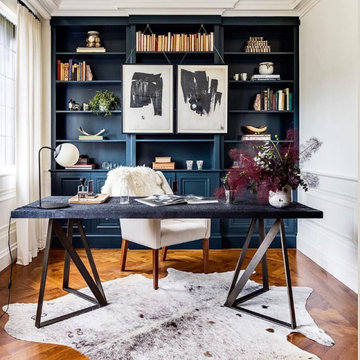
Mid-sized freestanding desk medium tone wood floor, brown floor, coffered ceiling and wainscoting study room photo in Dallas with blue walls

The light filled home office overlooks the sunny backyard and pool area. A mid century modern desk steals the spotlight.
Mid-sized 1960s freestanding desk medium tone wood floor, brown floor and exposed beam study room photo in Austin with white walls
Mid-sized 1960s freestanding desk medium tone wood floor, brown floor and exposed beam study room photo in Austin with white walls

Example of a mid-sized beach style built-in desk medium tone wood floor, brown floor and shiplap ceiling study room design in Orange County with white walls and no fireplace
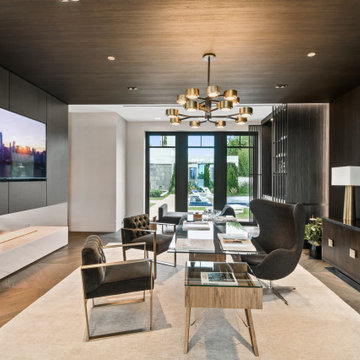
Inspiration for a contemporary freestanding desk medium tone wood floor, brown floor, wood ceiling and wood wall study room remodel in Miami with black walls and no fireplace
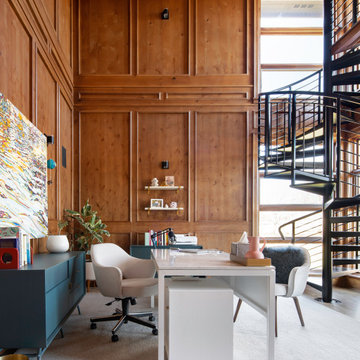
Trendy freestanding desk medium tone wood floor, wood ceiling and wood wall home office photo in Denver
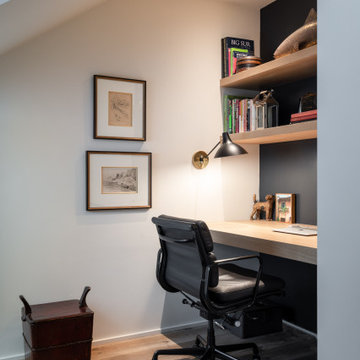
Office nook under stairway.
Small trendy built-in desk medium tone wood floor, brown floor and vaulted ceiling study room photo in Orange County with blue walls
Small trendy built-in desk medium tone wood floor, brown floor and vaulted ceiling study room photo in Orange County with blue walls
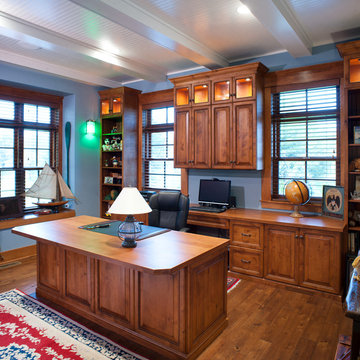
Study room - rustic built-in desk medium tone wood floor and exposed beam study room idea with blue walls
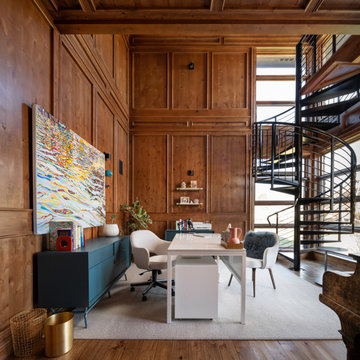
Home office - modern freestanding desk medium tone wood floor, wood ceiling and wood wall home office idea in Denver
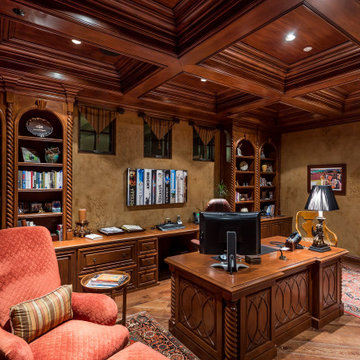
Inspiration for a mediterranean freestanding desk medium tone wood floor, brown floor, coffered ceiling, wood ceiling and wallpaper study room remodel in Phoenix with brown walls
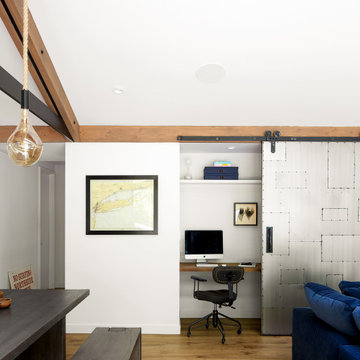
Nestled in the redwoods, a short walk from downtown, this home embraces both it’s proximity to town life and nature. Mid-century modern detailing and a minimalist California vibe come together in this special place.
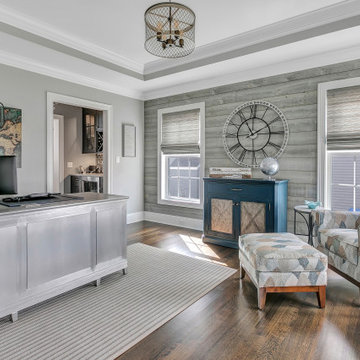
Study room - transitional freestanding desk medium tone wood floor, brown floor, tray ceiling and wood wall study room idea in New York with gray walls and no fireplace

Photos by Tina Witherspoon.
Example of a mid-sized 1950s medium tone wood floor and wood ceiling study room design in Seattle with white walls
Example of a mid-sized 1950s medium tone wood floor and wood ceiling study room design in Seattle with white walls
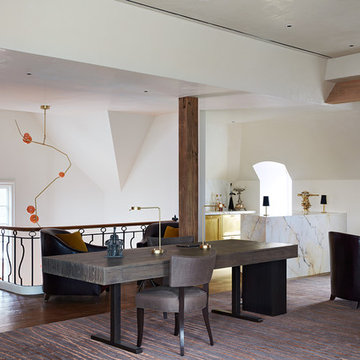
Originally built in 1929 and designed by famed architect Albert Farr who was responsible for the Wolf House that was built for Jack London in Glen Ellen, this building has always had tremendous historical significance. In keeping with tradition, the new design incorporates intricate plaster crown moulding details throughout with a splash of contemporary finishes lining the corridors. From venetian plaster finishes to German engineered wood flooring this house exhibits a delightful mix of traditional and contemporary styles. Many of the rooms contain reclaimed wood paneling, discretely faux-finished Trufig outlets and a completely integrated Savant Home Automation system. Equipped with radiant flooring and forced air-conditioning on the upper floors as well as a full fitness, sauna and spa recreation center at the basement level, this home truly contains all the amenities of modern-day living. The primary suite area is outfitted with floor to ceiling Calacatta stone with an uninterrupted view of the Golden Gate bridge from the bathtub. This building is a truly iconic and revitalized space.
All Ceiling Designs Medium Tone Wood Floor Home Office Ideas

An entryway into the home office featuring double barn doors with glass window panels.
Example of a farmhouse freestanding desk medium tone wood floor, brown floor and vaulted ceiling home office design in Grand Rapids with white walls
Example of a farmhouse freestanding desk medium tone wood floor, brown floor and vaulted ceiling home office design in Grand Rapids with white walls
1





