Medium Tone Wood Floor Kitchen with Glass Sheet Backsplash Ideas
Refine by:
Budget
Sort by:Popular Today
141 - 160 of 8,469 photos
Item 1 of 3
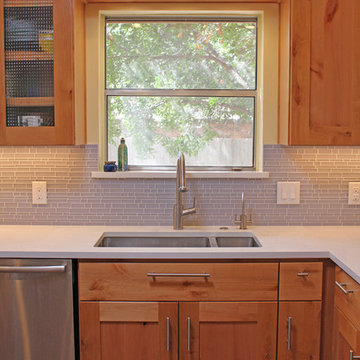
Transitional kitchen features modern White counter tops and Shaker doors, Knotty Alder cabinets and rustic wood flooring. Mesquite raised bar counter top and Schluter edging at the top of the cabinets are unique design features. Commercial range and range hood used on the project, and lights in the canopy above the sink are special features as well.
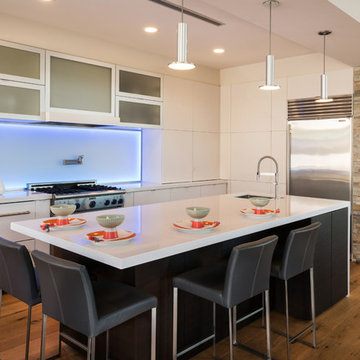
Auda & Coudayre Photography
Example of a large trendy u-shaped medium tone wood floor and brown floor open concept kitchen design in San Diego with an undermount sink, flat-panel cabinets, white cabinets, quartz countertops, white backsplash, glass sheet backsplash, stainless steel appliances and an island
Example of a large trendy u-shaped medium tone wood floor and brown floor open concept kitchen design in San Diego with an undermount sink, flat-panel cabinets, white cabinets, quartz countertops, white backsplash, glass sheet backsplash, stainless steel appliances and an island
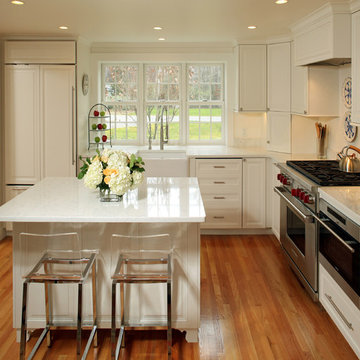
Example of a mid-sized transitional l-shaped medium tone wood floor eat-in kitchen design in Boston with white cabinets, an island, a farmhouse sink, raised-panel cabinets, marble countertops, white backsplash, glass sheet backsplash and stainless steel appliances

Open concept kitchen - mid-sized modern l-shaped medium tone wood floor and brown floor open concept kitchen idea in Other with shaker cabinets, white cabinets, quartzite countertops, multicolored backsplash, glass sheet backsplash, stainless steel appliances, an island, an undermount sink and white countertops
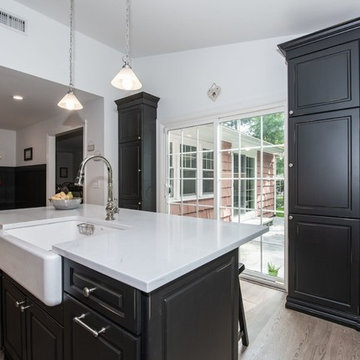
Traditional Black & White Kitchen in Norwalk, CT
Large kitchen area with open space and dining area. Large kitchen island by the window and black cabinetry lining the wall of the kitchen. Under cabinet lighting brightens up the white backsplash and the white walls give it an open, airy feeling.
#traditionalkitchen #transitionalkitchen #blackandwhitekitchen #island
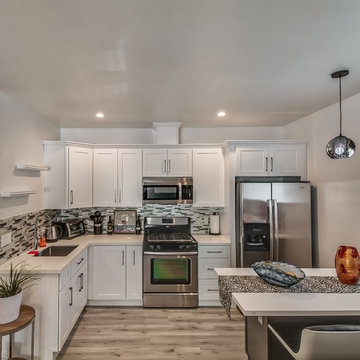
Example of a small l-shaped medium tone wood floor and brown floor open concept kitchen design in Los Angeles with shaker cabinets, white cabinets, multicolored backsplash, glass sheet backsplash, stainless steel appliances, an island and white countertops
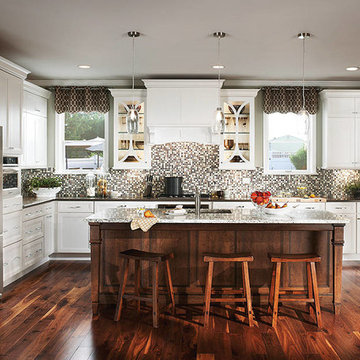
Mid-sized transitional l-shaped medium tone wood floor enclosed kitchen photo in Cleveland with an undermount sink, recessed-panel cabinets, white cabinets, quartz countertops, metallic backsplash, glass sheet backsplash, stainless steel appliances and an island
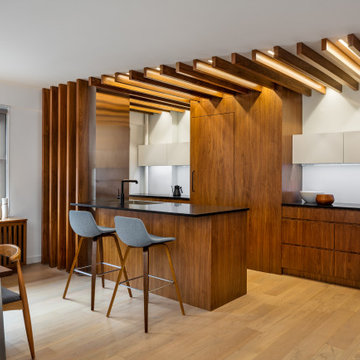
Example of a galley medium tone wood floor and brown floor open concept kitchen design in New York with an undermount sink, flat-panel cabinets, medium tone wood cabinets, quartz countertops, white backsplash, glass sheet backsplash, paneled appliances, an island and black countertops
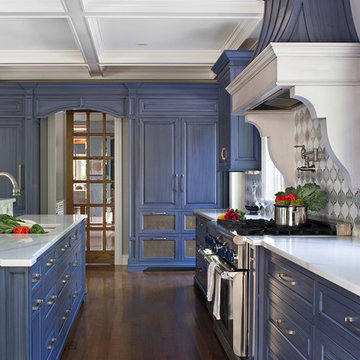
The hood was custom designed and built for this homeowner. The kitchen features a functional 5- zone design. The drawers offer easy access to pots/pans as well as prep items. The pantry was custom designed with metal slots on the bottom to allow the homeowner great storage for potatoes, onions, squash etc.
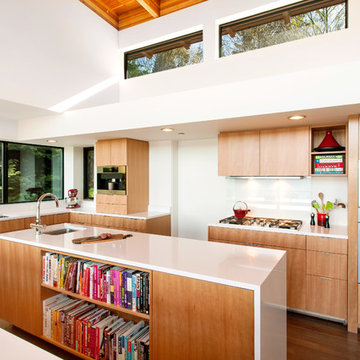
david cohen
Eat-in kitchen - contemporary u-shaped medium tone wood floor eat-in kitchen idea in Seattle with flat-panel cabinets, light wood cabinets, white backsplash, glass sheet backsplash, stainless steel appliances, an island and white countertops
Eat-in kitchen - contemporary u-shaped medium tone wood floor eat-in kitchen idea in Seattle with flat-panel cabinets, light wood cabinets, white backsplash, glass sheet backsplash, stainless steel appliances, an island and white countertops
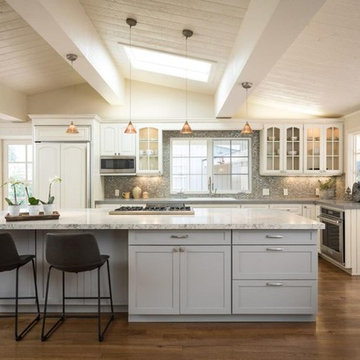
This lovely kitchen was updated to sell and it did...quickly! We had the opportunity to reface the existing perimeter areas of the kitchen, while replacing the kitchen island with new cabinetry. Perimeter cabinetry is Walzcraft Cabinetry in a paint grade Maple with Eggshell finish to match the desk and hutch areas. Island cabinetry is Wayoint Living Spaces in a Shaker door style and Painted Stone finish. Perimeter countertops feature Arizona Tile Quartz in Lagos. The island features Caesarstone Quartz in Moorland Fog. Walker Zanger backsplash in Waterfall, Mesa Pattern with Moss, Oyster and Onyx blended colors brings the whole kitchen pallet together nicely. The final touches of Belwith-Keeler Hickory Hardware in a Satin Nickel finish compliments the decorative plumbing and appliances. The fireplace is also a part of this project and is highlighted with a Volcano Grey Split-Faced Marble cladding by Island Stone. Our remodel team did a fantastic job installing it! Sold in just a few days!
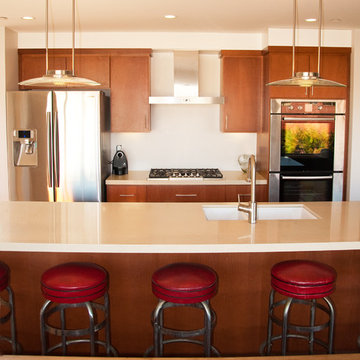
San Francisco Kitchen Remodel.
Cline Architects
Mid-sized trendy galley medium tone wood floor open concept kitchen photo in San Francisco with an undermount sink, flat-panel cabinets, medium tone wood cabinets, quartz countertops, white backsplash, glass sheet backsplash, stainless steel appliances and an island
Mid-sized trendy galley medium tone wood floor open concept kitchen photo in San Francisco with an undermount sink, flat-panel cabinets, medium tone wood cabinets, quartz countertops, white backsplash, glass sheet backsplash, stainless steel appliances and an island

A kitchen remodel that incorporates sleek contemporary design with warmth mixing two tone light wood and white cabinets. Multi height counters and hidden appliances keep surfaces clear of clutter. A blackened steel shelf and counter provides a contemporary twist. A double Galley sink with preparation accessories that make work easy.
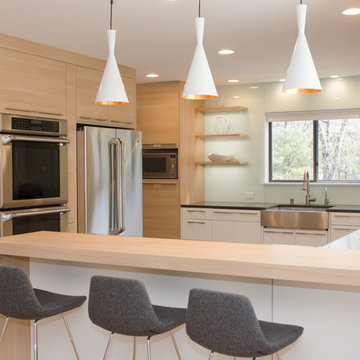
Located in Irvington NY - Using two different finishes playing off each other "Orlando Ferrara Oak" for upper cabinets with integrated light and tall units and "Ceres Frosty White" adding modern clean and smooth look to this beautiful kitchen. Glass back splash that brings out the beauty to the surface.
Located in Irvington NY - Using two different finishes playing off each other "Orlando Ferrara Oak" for upper cabinets with integrated light and tall units and "Ceres Frosty White" adding modern clean and smooth look to this beautiful kitchen. Glass back splash that brings out the beauty to the surface.
Alona Cohen www.alongphotography.com
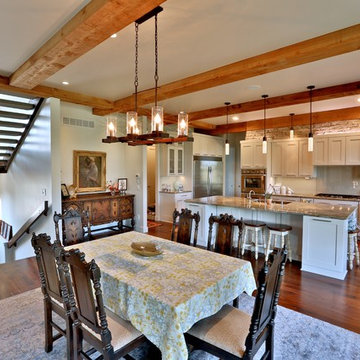
Gina Battaglia, Architect
Myles Beeson, Photographer
Mid-sized 1960s galley medium tone wood floor open concept kitchen photo in Chicago with an undermount sink, recessed-panel cabinets, white cabinets, marble countertops, white backsplash, glass sheet backsplash, stainless steel appliances and an island
Mid-sized 1960s galley medium tone wood floor open concept kitchen photo in Chicago with an undermount sink, recessed-panel cabinets, white cabinets, marble countertops, white backsplash, glass sheet backsplash, stainless steel appliances and an island
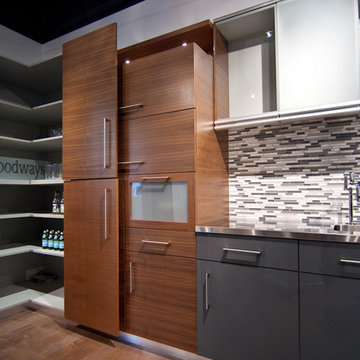
The tall cabinetry to the right utilizes sliding doors to reveal corner storage space. This is Woodawys' unique solution to the typical angled cabinet or lazy susan. By using sliding doors, we can maximize visibility into the cabinet as well as keep a sleek contemporary design aesthetic.
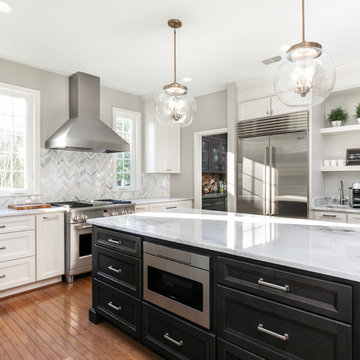
Renee Alexander
Inspiration for a large transitional u-shaped medium tone wood floor and brown floor eat-in kitchen remodel in DC Metro with a farmhouse sink, recessed-panel cabinets, white cabinets, quartzite countertops, white backsplash, glass sheet backsplash, stainless steel appliances, an island and white countertops
Inspiration for a large transitional u-shaped medium tone wood floor and brown floor eat-in kitchen remodel in DC Metro with a farmhouse sink, recessed-panel cabinets, white cabinets, quartzite countertops, white backsplash, glass sheet backsplash, stainless steel appliances, an island and white countertops
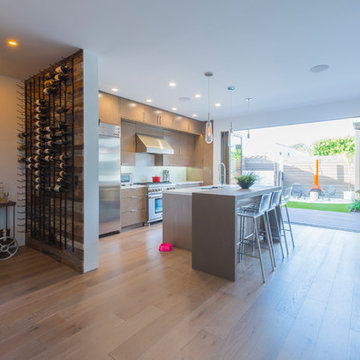
Tomer Benyehuda
Mid-sized trendy l-shaped medium tone wood floor and brown floor open concept kitchen photo in Los Angeles with a double-bowl sink, flat-panel cabinets, light wood cabinets, solid surface countertops, white backsplash, glass sheet backsplash, stainless steel appliances and an island
Mid-sized trendy l-shaped medium tone wood floor and brown floor open concept kitchen photo in Los Angeles with a double-bowl sink, flat-panel cabinets, light wood cabinets, solid surface countertops, white backsplash, glass sheet backsplash, stainless steel appliances and an island
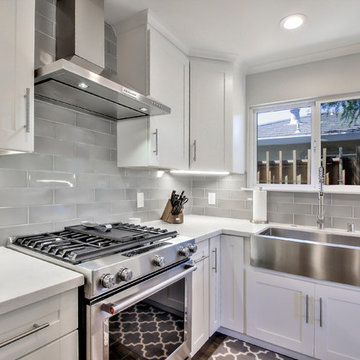
Eat-in kitchen - mid-sized transitional u-shaped medium tone wood floor and brown floor eat-in kitchen idea in San Francisco with a farmhouse sink, shaker cabinets, white cabinets, quartz countertops, gray backsplash, glass sheet backsplash, stainless steel appliances, an island and white countertops
Medium Tone Wood Floor Kitchen with Glass Sheet Backsplash Ideas
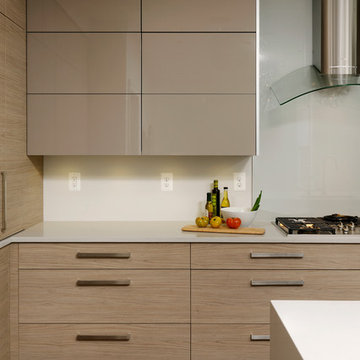
Washington D.C. - Contemporary - Kitchen Design by #PaulBentham4JenniferGilmer. All the wall cabinets reach almost to the ceiling and are accented with a slim ¾” recessed negative detail to add visual interest while keeping them from overpowering the room. Pairing the smoky woodgrain melamine and high gloss brown/gray PET gave the room a warm yet unmistakably European feel without being too stark and provides easy maintenance. Photography by Bob Narod. http://www.gilmerkitchens.com/
8





