Medium Tone Wood Floor Kitchen with Paneled Appliances Ideas
Refine by:
Budget
Sort by:Popular Today
121 - 140 of 26,203 photos
Item 1 of 3
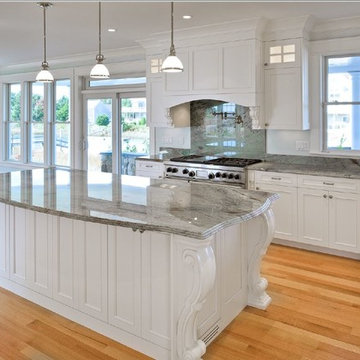
Custom White Kitchen for Cape Cod Home. Expansive island features built in Microwave, all appliances have custom panels. Mechanicals in every cabinet include roll outs, pantry pull outs, cutlery dividers, knife holders. Custom wood hood houses vent over 48" wolf gas range. Elegant corbels seat the custom white island.
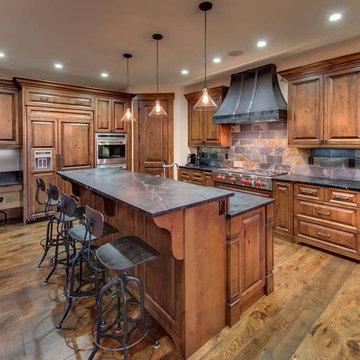
A spacious kitchen with built-in desk and eat-at island. Photographer: Vance Fox
Eat-in kitchen - large craftsman l-shaped medium tone wood floor and brown floor eat-in kitchen idea in Other with raised-panel cabinets, medium tone wood cabinets, paneled appliances, an island, gray backsplash, stone tile backsplash and black countertops
Eat-in kitchen - large craftsman l-shaped medium tone wood floor and brown floor eat-in kitchen idea in Other with raised-panel cabinets, medium tone wood cabinets, paneled appliances, an island, gray backsplash, stone tile backsplash and black countertops

Example of a huge transitional u-shaped medium tone wood floor and brown floor open concept kitchen design in Atlanta with an undermount sink, beaded inset cabinets, white cabinets, quartzite countertops, multicolored backsplash, marble backsplash, paneled appliances, two islands and white countertops
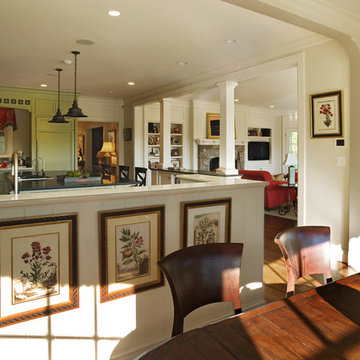
Hart Associates Architects
Large elegant l-shaped medium tone wood floor eat-in kitchen photo in Boston with an island, recessed-panel cabinets, green cabinets, granite countertops, multicolored backsplash, stone tile backsplash and paneled appliances
Large elegant l-shaped medium tone wood floor eat-in kitchen photo in Boston with an island, recessed-panel cabinets, green cabinets, granite countertops, multicolored backsplash, stone tile backsplash and paneled appliances

Inspiration for a timeless u-shaped medium tone wood floor, brown floor and wood ceiling eat-in kitchen remodel in Phoenix with an undermount sink, recessed-panel cabinets, white cabinets, white backsplash, subway tile backsplash, paneled appliances, an island and black countertops
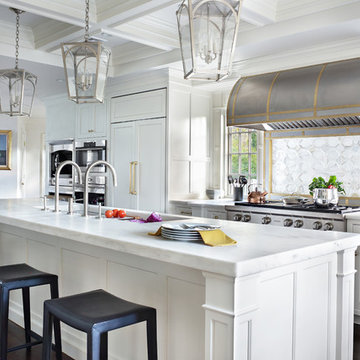
A kitchen in a beautiful traditional home in Essex Fells NJ received a complete renovation. A stunning stainless steel and brass custom hood is center stage with elegant white cabinetry on either side. A large center island is anchored to the ceiling with the stainless lanterns.
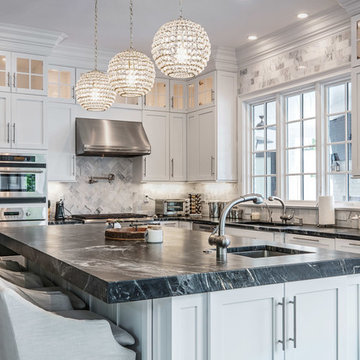
Inspiration for a mid-sized timeless l-shaped medium tone wood floor and brown floor open concept kitchen remodel in Other with an undermount sink, shaker cabinets, white cabinets, marble countertops, white backsplash, marble backsplash, paneled appliances, an island and black countertops

Example of a cottage galley medium tone wood floor, brown floor and exposed beam open concept kitchen design in Boise with a farmhouse sink, ceramic backsplash, an island, shaker cabinets, white cabinets, gray backsplash, paneled appliances and black countertops
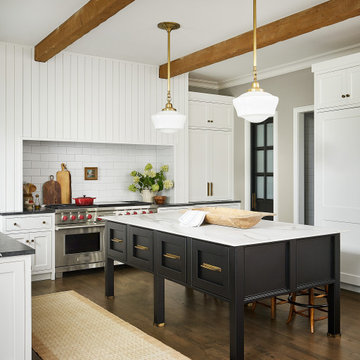
With tall ceilings, an impressive stone fireplace, and original wooden beams, this home in Glen Ellyn, a suburb of Chicago, had plenty of character and a style that felt coastal. Six months into the purchase of their home, this family of six contacted Alessia Loffredo and Sarah Coscarelli of ReDesign Home to complete their home’s renovation by tackling the kitchen.
“Surprisingly, the kitchen was the one room in the home that lacked interest due to a challenging layout between kitchen, butler pantry, and pantry,” the designer shared, “the cabinetry was not proportionate to the space’s large footprint and height. None of the house’s architectural features were introduced into kitchen aside from the wooden beams crossing the room throughout the main floor including the family room.” She moved the pantry door closer to the prepping and cooking area while converting the former butler pantry a bar. Alessia designed an oversized hood around the stove to counterbalance the impressive stone fireplace located at the opposite side of the living space.
She then wanted to include functionality, using Trim Tech‘s cabinets, featuring a pair with retractable doors, for easy access, flanking both sides of the range. The client had asked for an island that would be larger than the original in their space – Alessia made the smart decision that if it was to increase in size it shouldn’t increase in visual weight and designed it with legs, raised above the floor. Made out of steel, by Wayward Machine Co., along with a marble-replicating porcelain countertop, it was designed with durability in mind to withstand anything that her client’s four children would throw at it. Finally, she added finishing touches to the space in the form of brass hardware from Katonah Chicago, with similar toned wall lighting and faucet.

Eat-in kitchen - large transitional u-shaped medium tone wood floor, brown floor and exposed beam eat-in kitchen idea in Chicago with an undermount sink, flat-panel cabinets, light wood cabinets, quartz countertops, quartz backsplash, paneled appliances, an island, white countertops and white backsplash
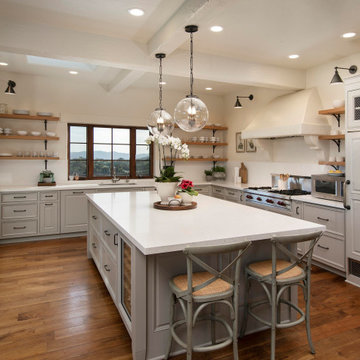
Enclosed kitchen - transitional u-shaped medium tone wood floor, brown floor and coffered ceiling enclosed kitchen idea in Santa Barbara with an undermount sink, raised-panel cabinets, gray cabinets, white backsplash, paneled appliances, an island and white countertops
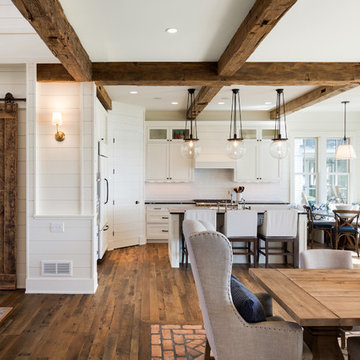
The Entire Main Level, Stairwell and Upper Level Hall are wrapped in Shiplap, Cabinets and Shiplap Painted in Benjamin Moore White Dove. The Flooring, Beams, Mantel and Office Barn Doors are all reclaimed barnwood. Photo by Spacecrafting

Stylish Productions
Example of a beach style u-shaped medium tone wood floor and brown floor open concept kitchen design in DC Metro with beaded inset cabinets, white cabinets, gray backsplash, paneled appliances, an island and black countertops
Example of a beach style u-shaped medium tone wood floor and brown floor open concept kitchen design in DC Metro with beaded inset cabinets, white cabinets, gray backsplash, paneled appliances, an island and black countertops
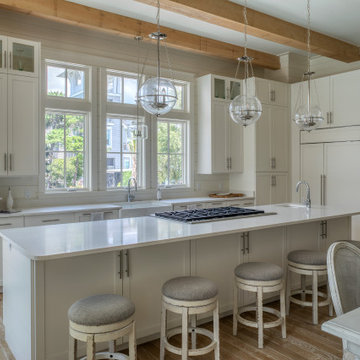
Kitchen - mid-sized coastal l-shaped medium tone wood floor, brown floor and exposed beam kitchen idea in Other with a farmhouse sink, shaker cabinets, white cabinets, paneled appliances, an island and white countertops
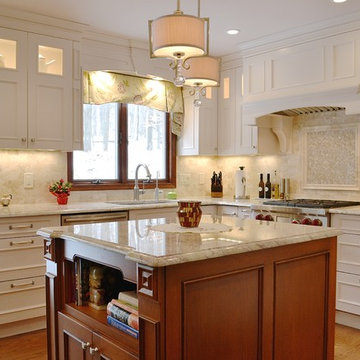
Mid-sized elegant u-shaped medium tone wood floor and brown floor eat-in kitchen photo in New York with an undermount sink, recessed-panel cabinets, white cabinets, marble countertops, beige backsplash, porcelain backsplash, paneled appliances, an island and beige countertops
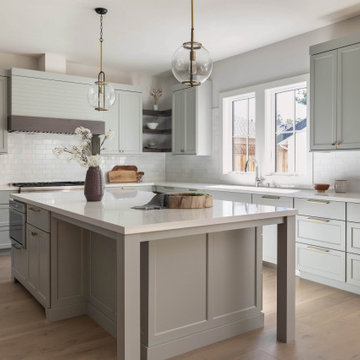
Custom u-shaped kitchen with large island for dining and entertainment. Custom cabinet hood with wood detail and floating shelves.
Inspiration for a mid-sized transitional u-shaped medium tone wood floor open concept kitchen remodel in Other with an undermount sink, shaker cabinets, gray cabinets, quartz countertops, ceramic backsplash, paneled appliances, an island and white countertops
Inspiration for a mid-sized transitional u-shaped medium tone wood floor open concept kitchen remodel in Other with an undermount sink, shaker cabinets, gray cabinets, quartz countertops, ceramic backsplash, paneled appliances, an island and white countertops
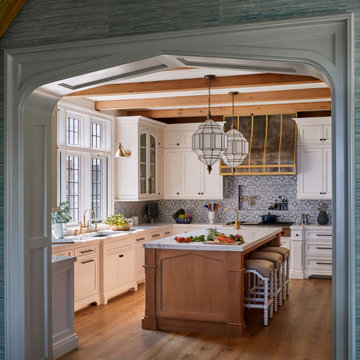
Inspiration for a timeless u-shaped medium tone wood floor, brown floor and exposed beam enclosed kitchen remodel in New York with an undermount sink, recessed-panel cabinets, white cabinets, marble countertops, multicolored backsplash, paneled appliances, an island and white countertops
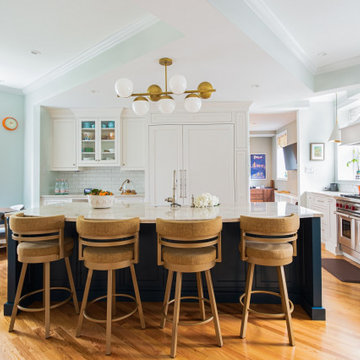
After renovating their uniquely laid out and dated kitchen, Glenbrook Cabinetry helped these homeowners fill every inch of their new space with functional storage and organizational features. New additions include: an island with alcove seating, a full pantry wall, coffee station, a bar, warm appliance storage, spice pull-outs, knife block pull out, and a message station. Glenbrook additionally created a new vanity for the home's simultaneous powder room renovation.

Beach style l-shaped medium tone wood floor, brown floor, exposed beam, shiplap ceiling and vaulted ceiling open concept kitchen photo in Other with an undermount sink, shaker cabinets, white cabinets, white backsplash, an island, black countertops, quartzite countertops, marble backsplash and paneled appliances
Medium Tone Wood Floor Kitchen with Paneled Appliances Ideas

A luxurious and bright midcentury modern kitchen.
Inspiration for a large 1950s l-shaped medium tone wood floor and exposed beam enclosed kitchen remodel in Seattle with an undermount sink, flat-panel cabinets, medium tone wood cabinets, quartz countertops, white backsplash, quartz backsplash, paneled appliances, an island and white countertops
Inspiration for a large 1950s l-shaped medium tone wood floor and exposed beam enclosed kitchen remodel in Seattle with an undermount sink, flat-panel cabinets, medium tone wood cabinets, quartz countertops, white backsplash, quartz backsplash, paneled appliances, an island and white countertops
7





