Medium Tone Wood Floor Laundry Room Ideas
Refine by:
Budget
Sort by:Popular Today
121 - 140 of 2,553 photos
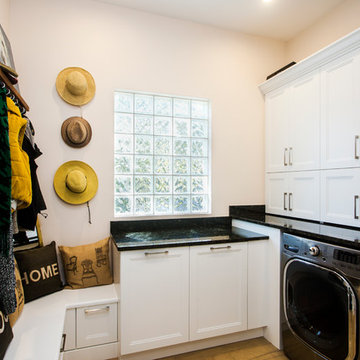
Inspiration for a mid-sized transitional u-shaped medium tone wood floor and brown floor utility room remodel in Tampa with shaker cabinets, white cabinets, granite countertops, beige walls, a side-by-side washer/dryer and black countertops
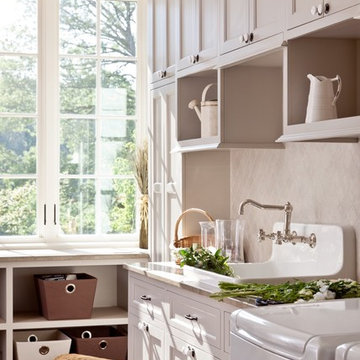
Inspiration for a timeless medium tone wood floor laundry room remodel in Richmond with a drop-in sink, gray cabinets and a side-by-side washer/dryer
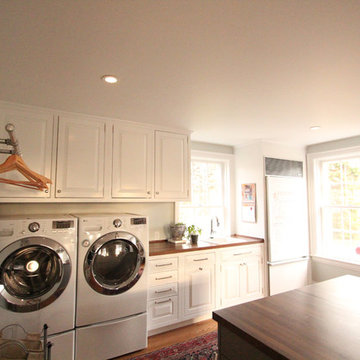
Side by side washer and dryer on pedestals under wall cabinets. A large island was placed in the middle of the mudroom and offers so many storage opportunities. Walnut countertops were used on the perimeter and island. Built in lockers on the perimeter offer each person in the family a place to store their everyday items. An overmount sink was used on the perimeter for a utility area. The subzero refrigeartor panels were painted with dry erase paint and house the family calendar.
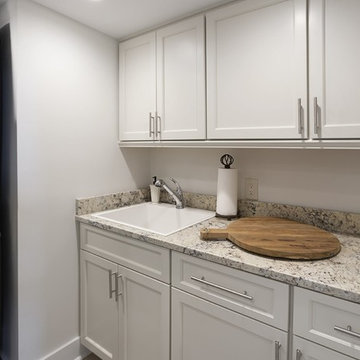
Inspiration for a mid-sized contemporary single-wall medium tone wood floor utility room remodel in Charleston with recessed-panel cabinets, white cabinets, granite countertops, gray walls and a stacked washer/dryer
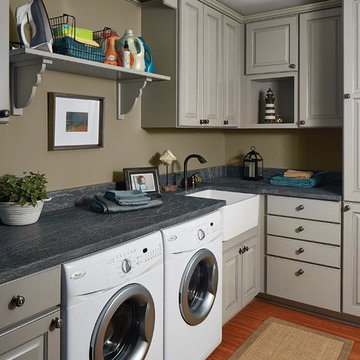
Dedicated laundry room - mid-sized transitional l-shaped medium tone wood floor and brown floor dedicated laundry room idea in Orange County with a farmhouse sink, raised-panel cabinets, gray cabinets, soapstone countertops, beige walls, a side-by-side washer/dryer and gray countertops
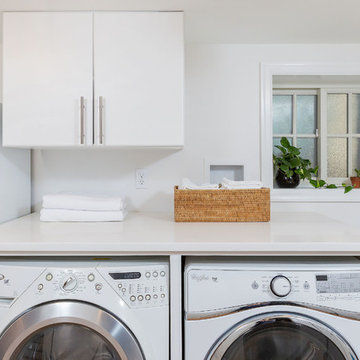
Example of a mid-sized minimalist single-wall medium tone wood floor and brown floor laundry room design in Philadelphia with flat-panel cabinets, white cabinets, white walls and white countertops
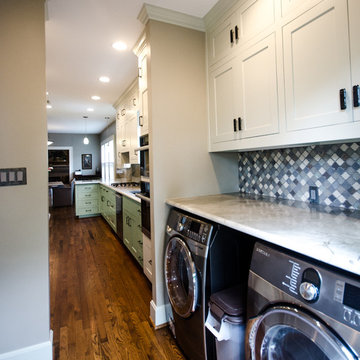
Lindsay Hames
Inspiration for a large transitional l-shaped medium tone wood floor and brown floor utility room remodel in Dallas with ceramic backsplash, an undermount sink, shaker cabinets, quartzite countertops, a side-by-side washer/dryer and white cabinets
Inspiration for a large transitional l-shaped medium tone wood floor and brown floor utility room remodel in Dallas with ceramic backsplash, an undermount sink, shaker cabinets, quartzite countertops, a side-by-side washer/dryer and white cabinets
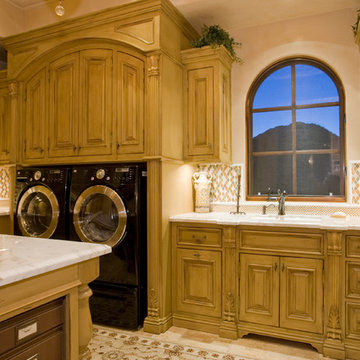
Luxury homes with elegant custom windows designed by Fratantoni Interior Designers.
Follow us on Pinterest, Twitter, Facebook and Instagram for more inspirational photos with window ideas!
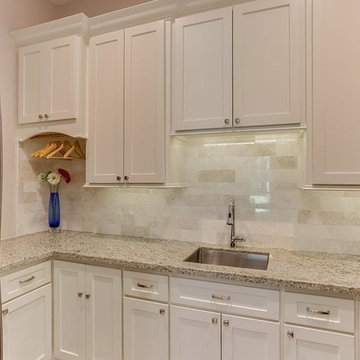
Mid-sized arts and crafts galley medium tone wood floor and multicolored floor utility room photo in Houston with an undermount sink, shaker cabinets, white cabinets, granite countertops, beige walls, a side-by-side washer/dryer and beige countertops
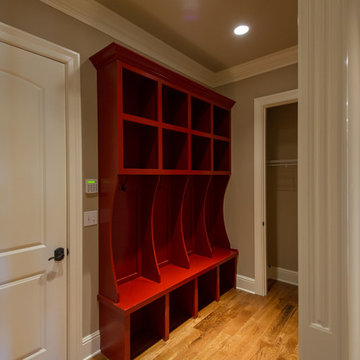
Deborah Stigall, Chris Marshall, Shaun Ring
Utility room - huge traditional medium tone wood floor utility room idea in Other with beige walls
Utility room - huge traditional medium tone wood floor utility room idea in Other with beige walls
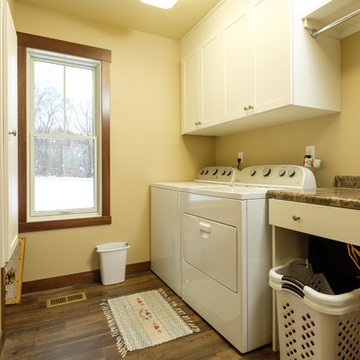
Mid-sized elegant single-wall medium tone wood floor and brown floor dedicated laundry room photo in Other with shaker cabinets, white cabinets, laminate countertops, beige walls and a side-by-side washer/dryer

We removed the cabinetry that was above the washer/dryer and replaced it with open shelving. the bi-fold doors were replaced with french swing doors, and the new flooring makes access to the drawers easy.
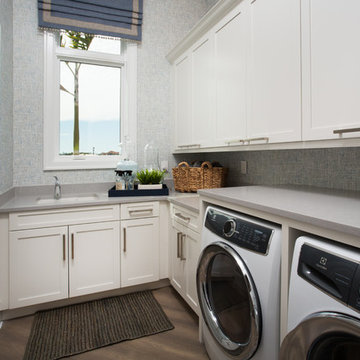
Inspiration for a mid-sized medium tone wood floor and beige floor dedicated laundry room remodel in Miami with a drop-in sink, white cabinets, blue walls, a side-by-side washer/dryer and gray countertops
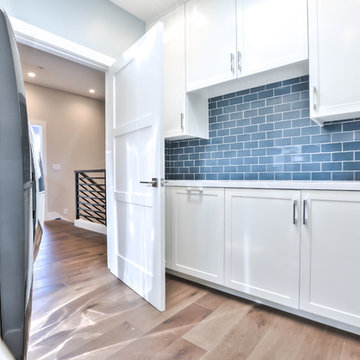
Example of a mid-sized minimalist galley medium tone wood floor dedicated laundry room design in San Francisco with an undermount sink, shaker cabinets, white cabinets, quartz countertops, blue walls, a side-by-side washer/dryer and gray countertops
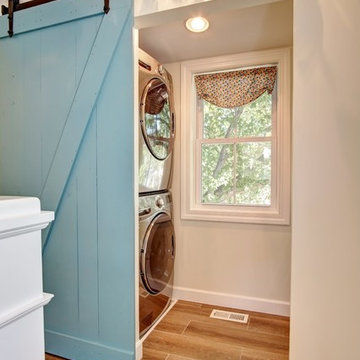
The half wall at the top of the stairs gives the hallway an open feel. You'll find wood floors, white trim and pops of color throughout the second story. This blue barn door leads to the upstairs stacked laundry unit and gives the space personality. The delicate crystal chandelier also makes the space unique.
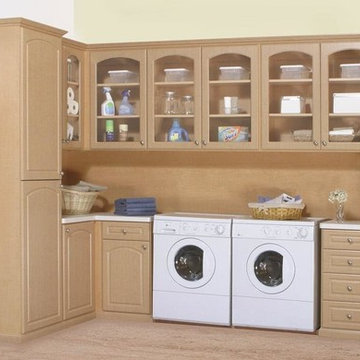
Dedicated laundry room - mid-sized traditional galley medium tone wood floor and brown floor dedicated laundry room idea in Louisville with glass-front cabinets, medium tone wood cabinets, white walls and a side-by-side washer/dryer
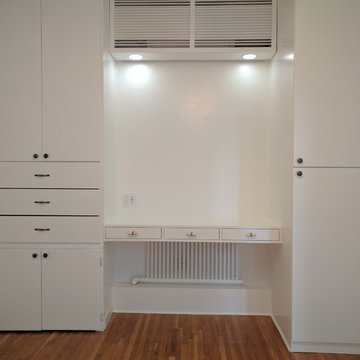
This cantilevered bespoke dressing table between a closet with custom made deep drawers on the left and a laundry station on the right.
Utility room - mid-sized traditional medium tone wood floor utility room idea in New York with white walls, flat-panel cabinets, white cabinets and solid surface countertops
Utility room - mid-sized traditional medium tone wood floor utility room idea in New York with white walls, flat-panel cabinets, white cabinets and solid surface countertops

Example of a small beach style single-wall medium tone wood floor and brown floor utility room design in Atlanta with an undermount sink, shaker cabinets, blue cabinets, marble countertops, white backsplash, marble backsplash, yellow walls, a stacked washer/dryer and white countertops
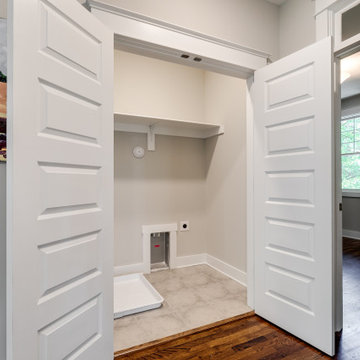
Welcome to 3226 Hanes Avenue in the burgeoning Brookland Park Neighborhood of Richmond’s historic Northside. Designed and built by Richmond Hill Design + Build, this unbelievable rendition of the American Four Square was built to the highest standard, while paying homage to the past and delivering a new floor plan that suits today’s way of life! This home features over 2,400 sq. feet of living space, a wraparound front porch & fenced yard with a patio from which to enjoy the outdoors. A grand foyer greets you and showcases the beautiful oak floors, built in window seat/storage and 1st floor powder room. Through the french doors is a bright office with board and batten wainscoting. The living room features crown molding, glass pocket doors and opens to the kitchen. The kitchen boasts white shaker-style cabinetry, designer light fixtures, granite countertops, pantry, and pass through with view of the dining room addition and backyard. Upstairs are 4 bedrooms, a full bath and laundry area. The master bedroom has a gorgeous en-suite with his/her vanity, tiled shower with glass enclosure and a custom closet. This beautiful home was restored to be enjoyed and stand the test of time.
Medium Tone Wood Floor Laundry Room Ideas
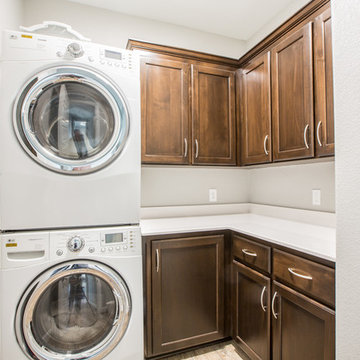
Mid-sized transitional l-shaped medium tone wood floor dedicated laundry room photo in Dallas with shaker cabinets, dark wood cabinets, quartz countertops, gray walls and a stacked washer/dryer
7





