Medium Tone Wood Floor Laundry Room Ideas
Refine by:
Budget
Sort by:Popular Today
141 - 160 of 2,553 photos
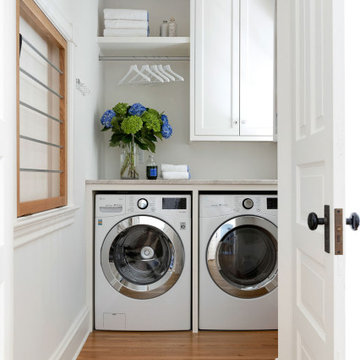
Contractor: Dovetail Renovation
Interior Design: Martha Dayton Design
Photography: Spacecrafting
Inspiration for a timeless medium tone wood floor laundry room remodel in Minneapolis with a side-by-side washer/dryer
Inspiration for a timeless medium tone wood floor laundry room remodel in Minneapolis with a side-by-side washer/dryer
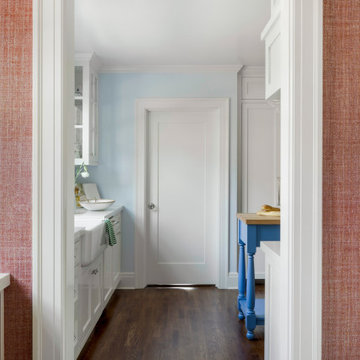
Our La Cañada studio designed this lovely home, keeping with the fun, cheerful personalities of the homeowner. The entry runner from Annie Selke is the perfect introduction to the house and its playful palette, adding a welcoming appeal. In the dining room, a beautiful, iconic Schumacher wallpaper was one of our happy finishes whose vines and garden colors begged for more vibrant colors to complement it. So we added bold green color to the trims, doors, and windows, enhancing the playful appeal. In the family room, we used a soft palette with pale blue, soft grays, and warm corals, reminiscent of pastel house palettes and crisp white trim that reflects the turquoise waters and white sandy beaches of Bermuda! The formal living room looks elegant and sophisticated, with beautiful furniture in soft blue and pastel green. The curtains nicely complement the space, and the gorgeous wooden center table anchors the space beautifully. In the kitchen, we added a custom-built, happy blue island that sits beneath the house’s namesake fabric, Hydrangea Heaven.
---Project designed by Courtney Thomas Design in La Cañada. Serving Pasadena, Glendale, Monrovia, San Marino, Sierra Madre, South Pasadena, and Altadena.
For more about Courtney Thomas Design, see here: https://www.courtneythomasdesign.com/
To learn more about this project, see here:
https://www.courtneythomasdesign.com/portfolio/elegant-family-home-la-canada/
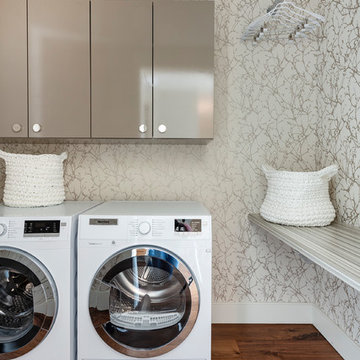
Photo Credit: Megan Booth, 2019
Example of a minimalist medium tone wood floor dedicated laundry room design in Portland Maine with beige cabinets, multicolored walls and a side-by-side washer/dryer
Example of a minimalist medium tone wood floor dedicated laundry room design in Portland Maine with beige cabinets, multicolored walls and a side-by-side washer/dryer
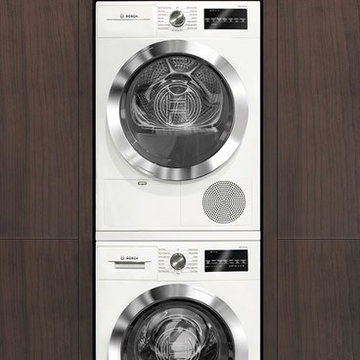
ENERGY STAR qualified compact laundry units offer flexible installation options and space to accommodate up to 18 full-size towels.
Dedicated laundry room - large modern single-wall medium tone wood floor dedicated laundry room idea in Houston with flat-panel cabinets, dark wood cabinets, beige walls and a stacked washer/dryer
Dedicated laundry room - large modern single-wall medium tone wood floor dedicated laundry room idea in Houston with flat-panel cabinets, dark wood cabinets, beige walls and a stacked washer/dryer
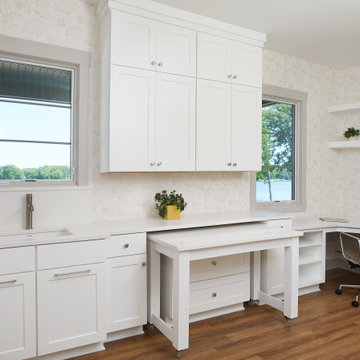
Example of a mid-sized minimalist l-shaped medium tone wood floor and brown floor utility room design in Grand Rapids with an undermount sink, recessed-panel cabinets, white cabinets, quartzite countertops, white walls and white countertops
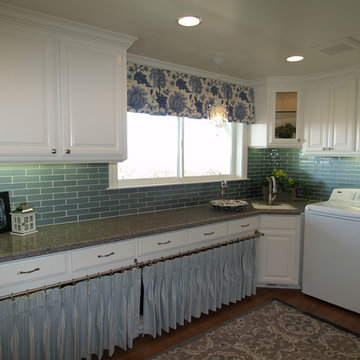
This blue and white sparkling laundry room has every convenience. A Kohler soaker sink, a handwashing sink, concealed storage for laundry bins, a drip-dry hanging area, and wraping paper storage. In addition, it has all kinds of luxury: Scalamandre fabric, glass tile backsplash, and a crystal chandelier. Custom designed in concert with the client (a mother of five) a utilitarian space becomes retreat-like. Photo credit: Darlene Price, Priority Graphics
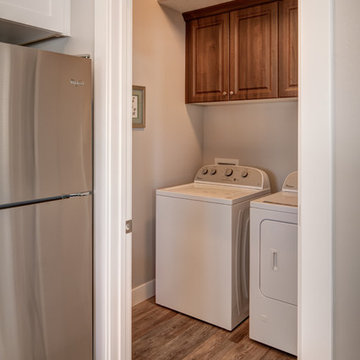
Small trendy single-wall medium tone wood floor dedicated laundry room photo in Salt Lake City with raised-panel cabinets, dark wood cabinets, beige walls and a side-by-side washer/dryer
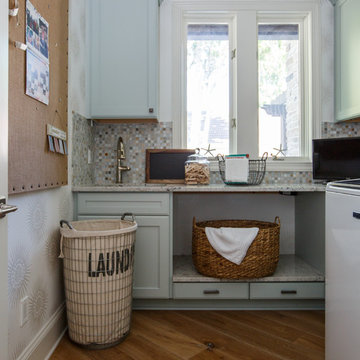
Jessie Preza
Beach style medium tone wood floor laundry room photo in Jacksonville with an undermount sink, shaker cabinets, turquoise cabinets, granite countertops, white walls and a side-by-side washer/dryer
Beach style medium tone wood floor laundry room photo in Jacksonville with an undermount sink, shaker cabinets, turquoise cabinets, granite countertops, white walls and a side-by-side washer/dryer
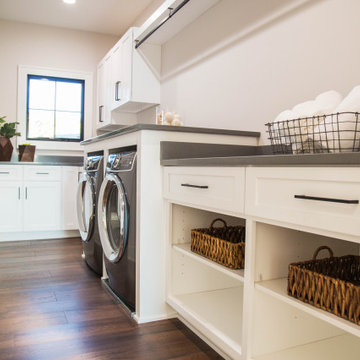
The main floor laundry room provides plenty of storage and a large work space for laundry.
Inspiration for a large modern l-shaped medium tone wood floor and brown floor dedicated laundry room remodel in Indianapolis with an undermount sink, recessed-panel cabinets, white cabinets, granite countertops, white walls, a side-by-side washer/dryer and gray countertops
Inspiration for a large modern l-shaped medium tone wood floor and brown floor dedicated laundry room remodel in Indianapolis with an undermount sink, recessed-panel cabinets, white cabinets, granite countertops, white walls, a side-by-side washer/dryer and gray countertops
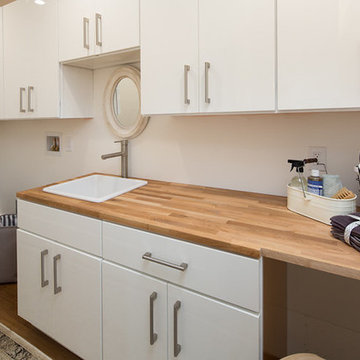
Marcell Puzsar, Brightroom Photography
Large urban single-wall medium tone wood floor dedicated laundry room photo in San Francisco with a drop-in sink, flat-panel cabinets, white cabinets, wood countertops and white walls
Large urban single-wall medium tone wood floor dedicated laundry room photo in San Francisco with a drop-in sink, flat-panel cabinets, white cabinets, wood countertops and white walls
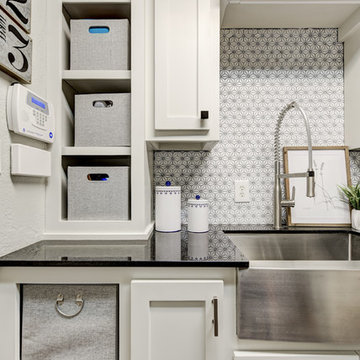
Example of a mid-sized transitional galley medium tone wood floor and brown floor dedicated laundry room design in Oklahoma City with a farmhouse sink, shaker cabinets, white cabinets, granite countertops, gray walls, a side-by-side washer/dryer and black countertops
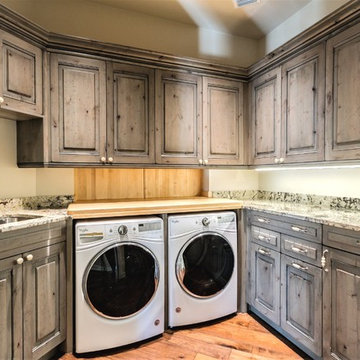
Large laundry for active family! Distressed knotty alder cabinets in a unique driftwood gray stain. Maple butcher block top is perfect for folding clothes above the large washer & dryer. -- DeAngelis Custom Builders.
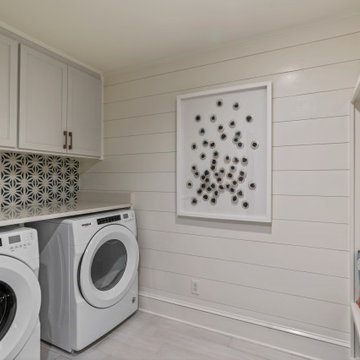
Located in Old Seagrove, FL, this 1980's beach house was is steps away from the beach and a short walk from Seaside Square. Working with local general contractor, Corestruction, the existing 3 bedroom and 3 bath house was completely remodeled. Additionally, 3 more bedrooms and bathrooms were constructed over the existing garage and kitchen, staying within the original footprint. This modern coastal design focused on maximizing light and creating a comfortable and inviting home to accommodate large families vacationing at the beach. The large backyard was completely overhauled, adding a pool, limestone pavers and turf, to create a relaxing outdoor living space.

BOWA Highlights
Example of a transitional galley medium tone wood floor, brown floor and vaulted ceiling laundry room design in DC Metro with shaker cabinets, white cabinets, beige walls, a side-by-side washer/dryer and white countertops
Example of a transitional galley medium tone wood floor, brown floor and vaulted ceiling laundry room design in DC Metro with shaker cabinets, white cabinets, beige walls, a side-by-side washer/dryer and white countertops
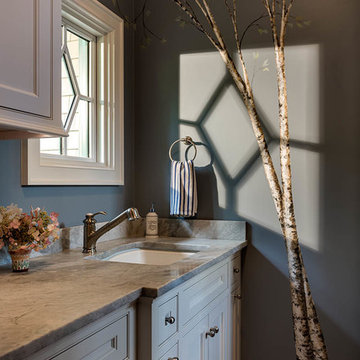
Rob Karosis
Inspiration for a timeless galley medium tone wood floor laundry room remodel in Other with a side-by-side washer/dryer
Inspiration for a timeless galley medium tone wood floor laundry room remodel in Other with a side-by-side washer/dryer

Perfectly settled in the shade of three majestic oak trees, this timeless homestead evokes a deep sense of belonging to the land. The Wilson Architects farmhouse design riffs on the agrarian history of the region while employing contemporary green technologies and methods. Honoring centuries-old artisan traditions and the rich local talent carrying those traditions today, the home is adorned with intricate handmade details including custom site-harvested millwork, forged iron hardware, and inventive stone masonry. Welcome family and guests comfortably in the detached garage apartment. Enjoy long range views of these ancient mountains with ample space, inside and out.
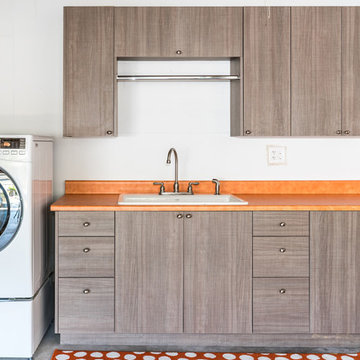
Brian McCloud
Utility room - small contemporary medium tone wood floor utility room idea in San Francisco with a single-bowl sink, flat-panel cabinets, gray cabinets, laminate countertops and a side-by-side washer/dryer
Utility room - small contemporary medium tone wood floor utility room idea in San Francisco with a single-bowl sink, flat-panel cabinets, gray cabinets, laminate countertops and a side-by-side washer/dryer
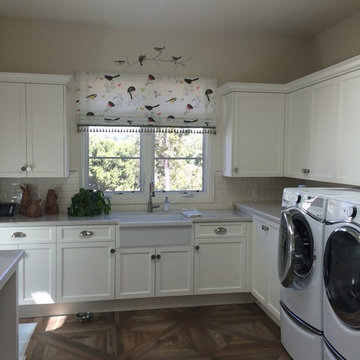
If you have to do laundry, why not at least make it a cheerful place to work? The birds on this mock roman valance add some color and a little whimsy.
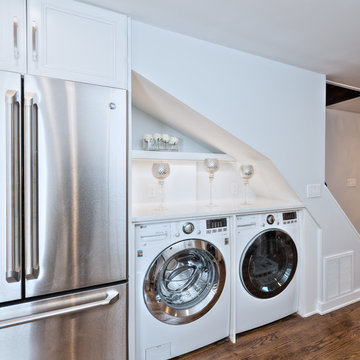
1896 Built row house, Garden level, basement renovation. We were tasked with fitting on this level a Full size kitchen with an island and seating for 3 with a wall mounted TV. Full size gas stove. Exterior rear yard exhaust hood. Open up rear brick wall and support with steel I-Beam. Sliding glass screen door. Blue stone patio, with cedar planting area. BBQ with natural gas line. Washer Dryer, HVAC system, Condensing boiler. Powder room, and full size formal dining room. Hardwood Oak floors are custom blended Chestnut stain and oil modified polyurethane finish.
Medium Tone Wood Floor Laundry Room Ideas
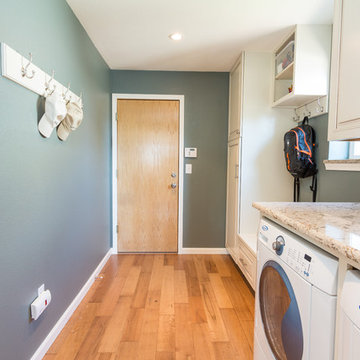
Dedicated laundry room - mid-sized contemporary single-wall medium tone wood floor and brown floor dedicated laundry room idea in Denver with raised-panel cabinets, white cabinets, granite countertops, gray walls and a side-by-side washer/dryer
8





