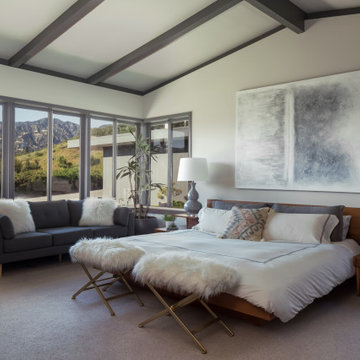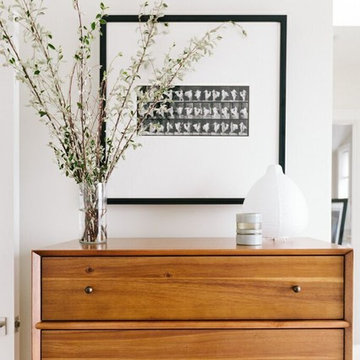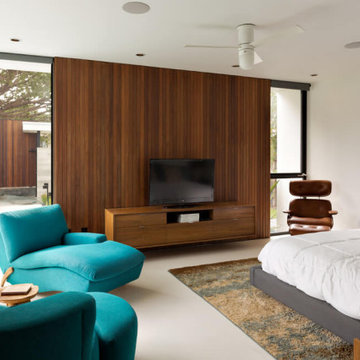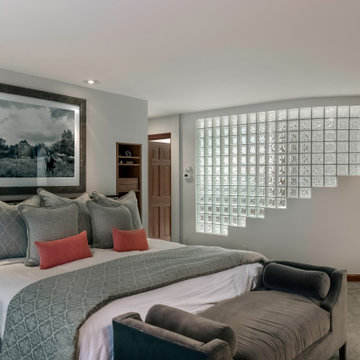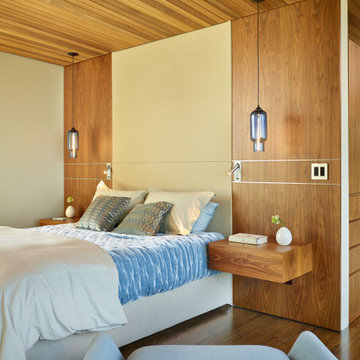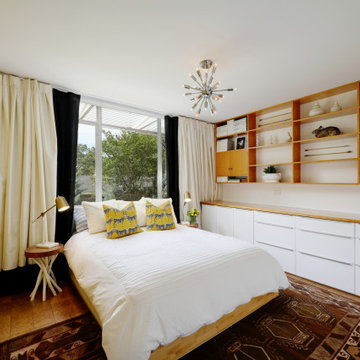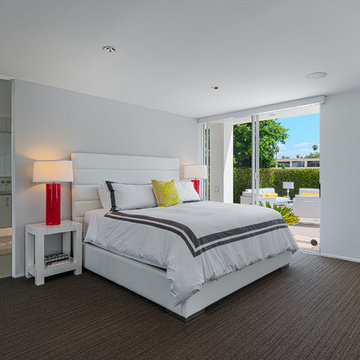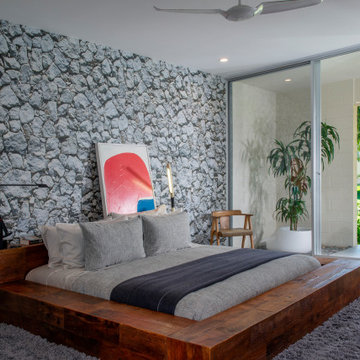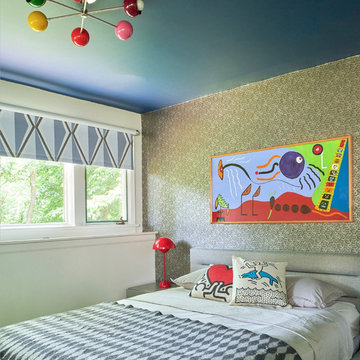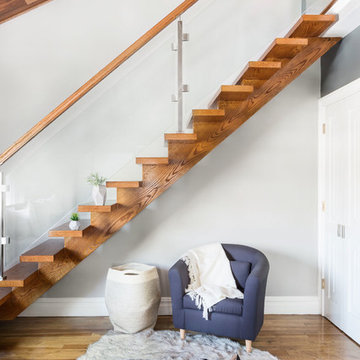Mid-Century Modern Bedroom Ideas
Refine by:
Budget
Sort by:Popular Today
101 - 120 of 19,057 photos
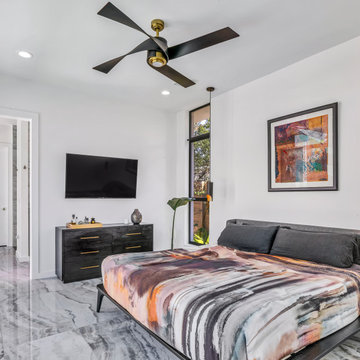
Charming Mid Century Modern with a Palm Springs Vibe
~Interiors by Debra Ackerbloom
~Architectural Design by Tommy Lamb
~Architectural Photography by Bill Horne
Find the right local pro for your project
Double French doors connect the master bedroom to the deck and yard.
Robert Vente Photographer
Mid-sized 1960s master dark wood floor and brown floor bedroom photo with beige walls and no fireplace
Mid-sized 1960s master dark wood floor and brown floor bedroom photo with beige walls and no fireplace
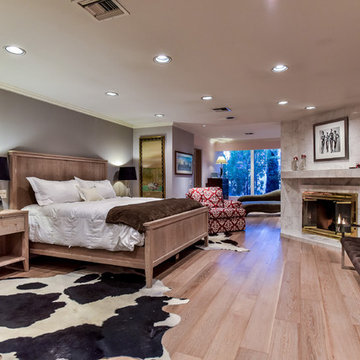
Re-floored with engineered hardwood wide plank wire brushed.
Bedroom - large 1950s master light wood floor and beige floor bedroom idea in Las Vegas with gray walls, a corner fireplace and a tile fireplace
Bedroom - large 1950s master light wood floor and beige floor bedroom idea in Las Vegas with gray walls, a corner fireplace and a tile fireplace
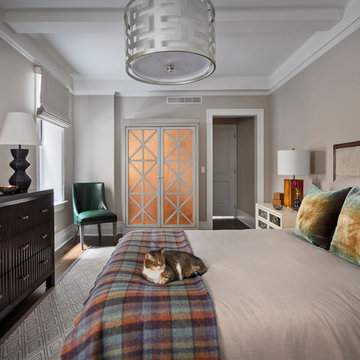
Andrew Frasz
Bedroom - mid-century modern bedroom idea in New York with gray walls
Bedroom - mid-century modern bedroom idea in New York with gray walls
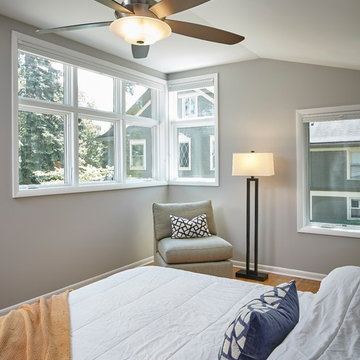
Patsy McEnroe
Example of a 1960s master light wood floor bedroom design in Chicago with gray walls and no fireplace
Example of a 1960s master light wood floor bedroom design in Chicago with gray walls and no fireplace
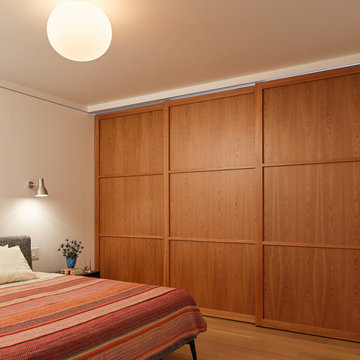
This project made great use of Raydoor’s 3 Panel Sliding Wall (SW3). Each system features Flat Cut Cherry frames but each core was selected specifically for the application. These panels were also designed with our H2 style pattern and utilized optional circular flush pulls.
Design: Ted Porter Architecture
Photos: Ty Cole Photography
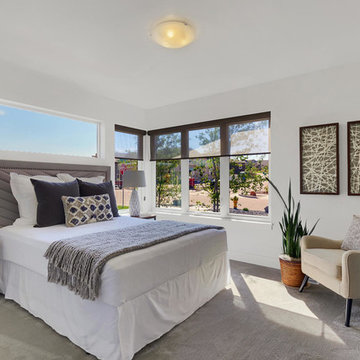
Main Level bedroom
(2017 Parade of Homes Winner - Best Interior Design)
Mid-century modern guest carpeted and beige floor bedroom photo in Denver with white walls
Mid-century modern guest carpeted and beige floor bedroom photo in Denver with white walls
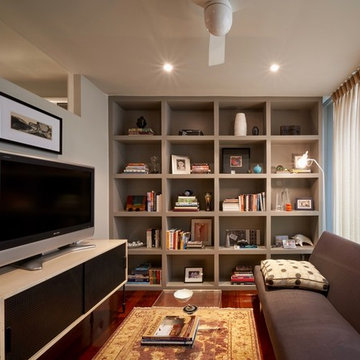
Maha Comianos
Example of a small mid-century modern guest medium tone wood floor and brown floor bedroom design in San Diego with gray walls
Example of a small mid-century modern guest medium tone wood floor and brown floor bedroom design in San Diego with gray walls
Mid-Century Modern Bedroom Ideas
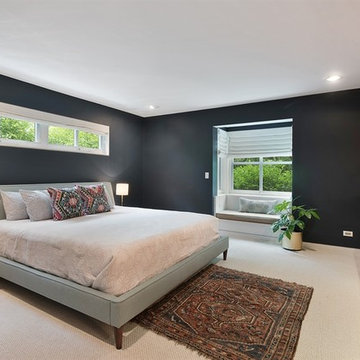
Walk-in closet and built-in dresser leaves no need for dressers. Reading nook by window, sitting room with fireplace and custom windows.
Example of a 1960s bedroom design in Chicago
Example of a 1960s bedroom design in Chicago
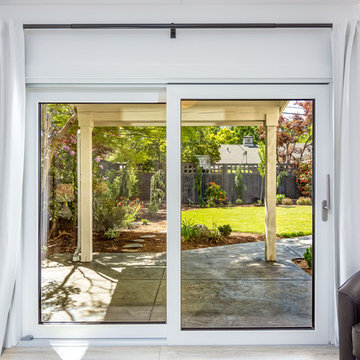
Here is an architecturally built house from the early 1970's which was brought into the new century during this complete home remodel by opening up the main living space with two small additions off the back of the house creating a seamless exterior wall, dropping the floor to one level throughout, exposing the post an beam supports, creating main level on-suite, den/office space, refurbishing the existing powder room, adding a butlers pantry, creating an over sized kitchen with 17' island, refurbishing the existing bedrooms and creating a new master bedroom floor plan with walk in closet, adding an upstairs bonus room off an existing porch, remodeling the existing guest bathroom, and creating an in-law suite out of the existing workshop and garden tool room.
6






