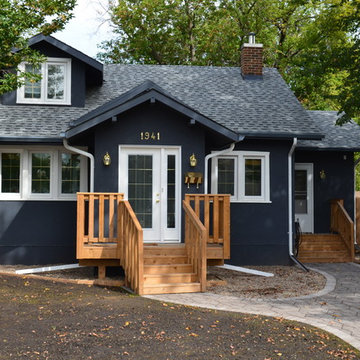Mid-Century Modern Blue Exterior Home Ideas
Refine by:
Budget
Sort by:Popular Today
161 - 180 of 288 photos
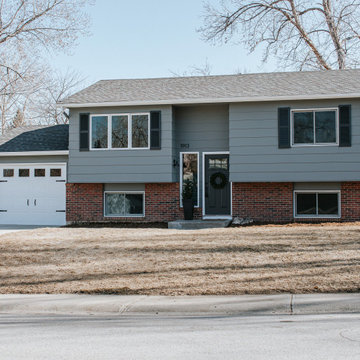
1950s blue split-level brick house exterior photo in Denver with a mixed material roof and a gray roof
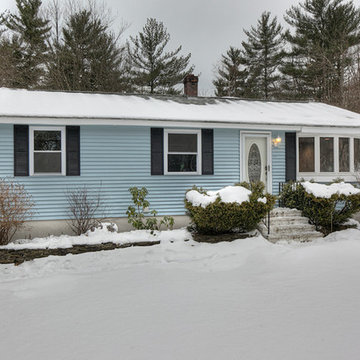
Example of a mid-sized 1950s blue one-story vinyl exterior home design in Boston
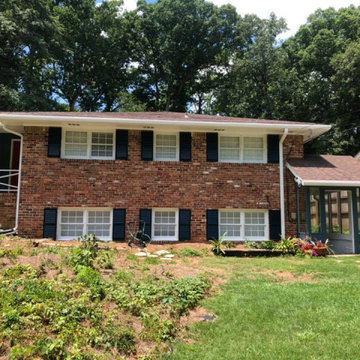
We LOVE the combo of navy and state blue here with the siding and shutters.
Inspiration for a small mid-century modern blue two-story brick house exterior remodel in Atlanta with a clipped gable roof and a shingle roof
Inspiration for a small mid-century modern blue two-story brick house exterior remodel in Atlanta with a clipped gable roof and a shingle roof
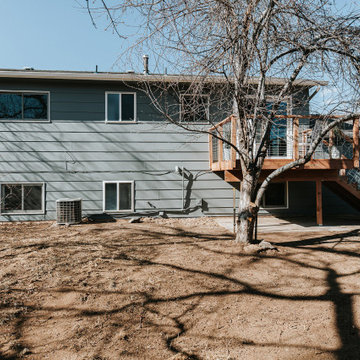
Inspiration for a mid-century modern blue split-level brick house exterior remodel in Denver with a mixed material roof and a gray roof
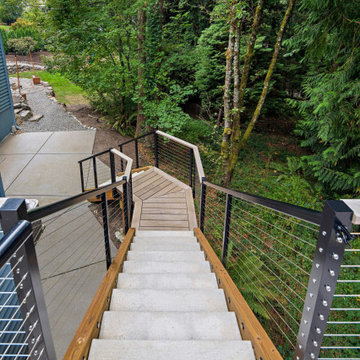
The exterior of the home at night
Large mid-century modern blue two-story wood and clapboard exterior home photo in Seattle with a shingle roof and a black roof
Large mid-century modern blue two-story wood and clapboard exterior home photo in Seattle with a shingle roof and a black roof
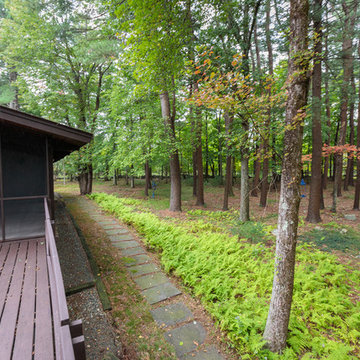
This sophisticated Mid-Century modern contemporary is privately situated down a long estate driveway. An open design features an indoor pool with service kitchen and incredible over sized screened porch. An abundance of large windows enable you to enjoy the picturesque natural beauty of four acres. The dining room and spacious living room with vaulted ceiling and an impressive wood fireplace are perfect for gatherings. A tennis court is nestled on the property.
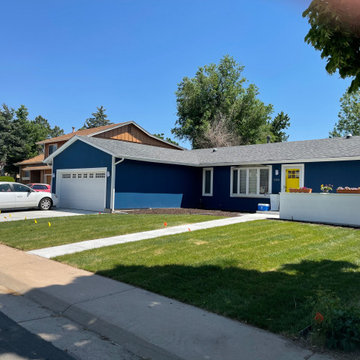
A Laundry Room Addition between the existing house and garage to update the house for accessibility during retirement.
Example of a mid-sized 1950s blue one-story wood and board and batten exterior home design in Denver with a shingle roof and a brown roof
Example of a mid-sized 1950s blue one-story wood and board and batten exterior home design in Denver with a shingle roof and a brown roof
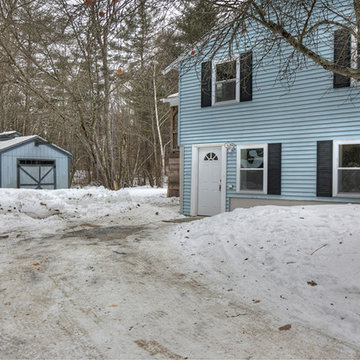
Inspiration for a mid-sized 1960s blue one-story vinyl exterior home remodel in Boston
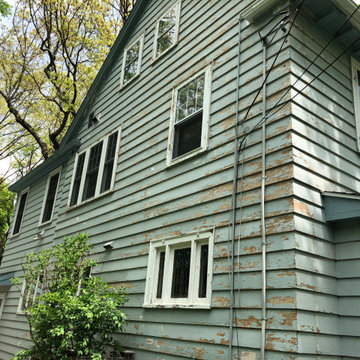
This photo of the side of the house provides a closer view of the previous paint’s condition. The paint is much more worn and degraded towards the front of the house, although most of the planks showed some form of deterioration. You can also see here just how badly the window sills needed repainting. One of the downsides of white paint is that any flaws such as chipping or blistering are more noticeable. The fresh coat of white paint restored their previous luster.
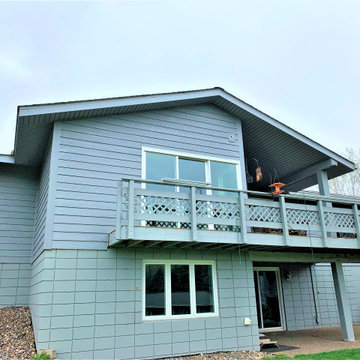
This couple updated their Twin Cities home with LP® SmartSide® and Infinity® From Marvin Windows. Doing these projects in tandem saves the homeowner time and money.
Learn more: https://www.lindusconstruction.com/replacing-windows-siding-simultaneously/

Peachtree Lane Full Remodel - Front Elevation After
Inspiration for a mid-sized 1950s blue one-story wood and clapboard house exterior remodel in San Francisco with a hip roof, a shingle roof and a brown roof
Inspiration for a mid-sized 1950s blue one-story wood and clapboard house exterior remodel in San Francisco with a hip roof, a shingle roof and a brown roof
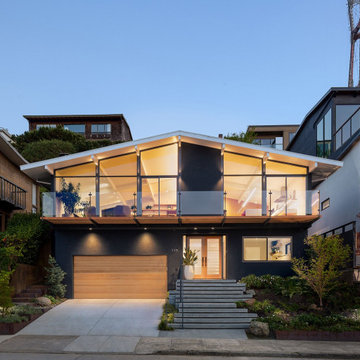
How do you improve on midcentury modern? Lincoln Lighthill Architect’s extensive renovation of an early 60's, Eichler-esque home on Twin Peaks answers the question by picking up where the original house left off, with simple but important updates that reimagine this unique home.
By replacing punched windows with walls of glass, removing interior walls and opening up a 40’ wide living space with a large steel moment frame, inserting skylights at key locations to bring light deep into the interior, and cantilevering a steel and timber deck off the front to take in the spectacular view, the full potential of the original design is realized.
The renovation included an inside and out rethinking of how the home functions, with new kitchen, bathrooms, and finishes throughout. A comprehensive energy upgrade included efficient windows, LED lighting and dimming controls, spray-foam insulation throughout, efficient furnace upgrades, and pre-wiring for a rooftop solar system.
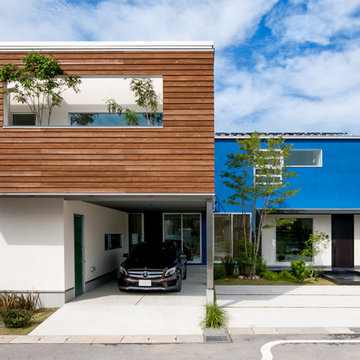
植栽とガレージを組み込んだ私生活を見せない開放感のある住宅デザイン
1950s blue two-story house exterior photo in Other with a shed roof and a metal roof
1950s blue two-story house exterior photo in Other with a shed roof and a metal roof
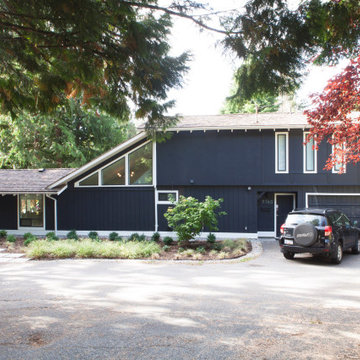
Exterior of house with newly painted facade. Interesting detail - when we completed our demolition, the central 3 windows were partly boarded over. It was a really great surprise to see more opportunity for light to flood into this space!
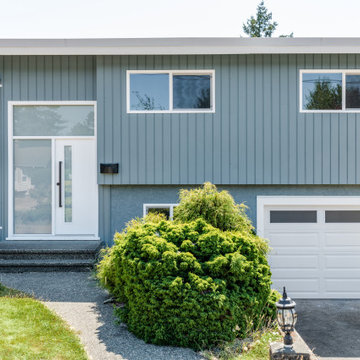
Inspiration for a mid-sized 1950s blue two-story stucco and board and batten house exterior remodel in Vancouver with a hip roof, a shingle roof and a black roof
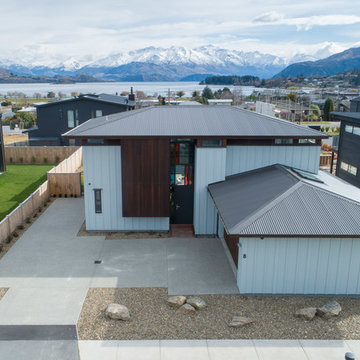
Example of a mid-century modern blue two-story wood exterior home design in Christchurch
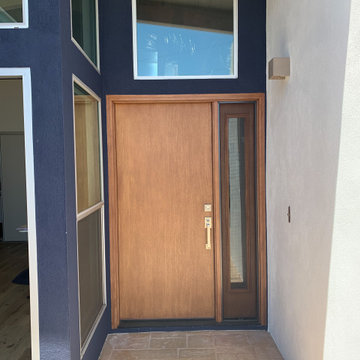
Large 1950s blue one-story stucco house exterior idea with a shed roof and a mixed material roof
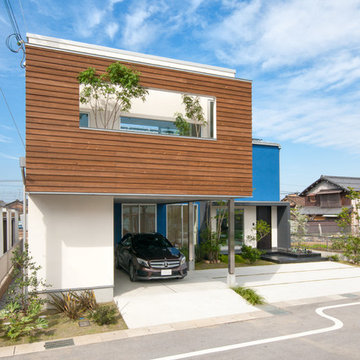
植栽とガレージを組み込んだ私生活を見せない開放感のある住宅デザイン
1950s blue two-story house exterior photo in Other with a shed roof and a metal roof
1950s blue two-story house exterior photo in Other with a shed roof and a metal roof
Mid-Century Modern Blue Exterior Home Ideas

Small 1950s blue split-level stucco house exterior idea in Other with a shed roof and a metal roof
9






