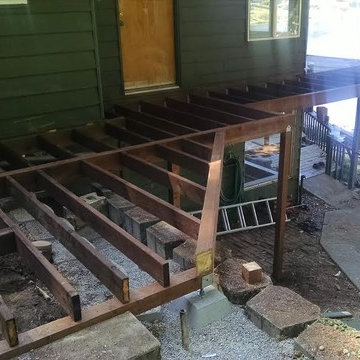Mid-Century Modern Blue Exterior Home Ideas
Refine by:
Budget
Sort by:Popular Today
121 - 140 of 288 photos
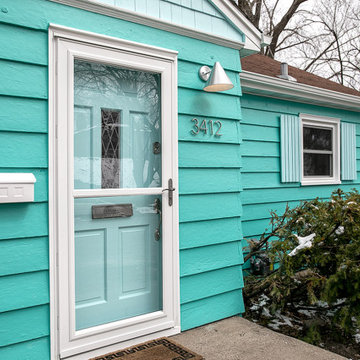
To help preserve the original feel of the home the exterior siding was painted a retro color, shakes were added over the front door, new shutters and a star burst were added. Other exterior improvements include new gutters, soffit and fascia, storm doors, and a new garage door. At the end of remodel, the investors had an updated home without sacrificing the period feel.
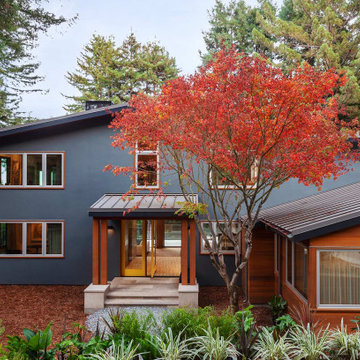
Large 1960s blue two-story mixed siding exterior home photo in San Francisco with a metal roof
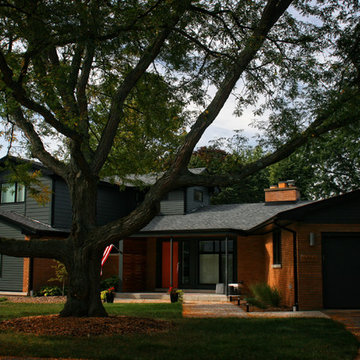
View of the new exterior from street-side.
An existing mid-century ranch was given a new lease on life with a whole house remodel and addition. An existing sunken living room had the floor raised and the front entry was relocated to make room for a complete master suite. The roof/ceiling over the entry and stair was raised with multiple clerestory lights introducing light into the center of the home. Finally, a compartmentalized existing layout was converted to an open plan with the kitchen/dining/living areas sharing a common area at the back of the home.
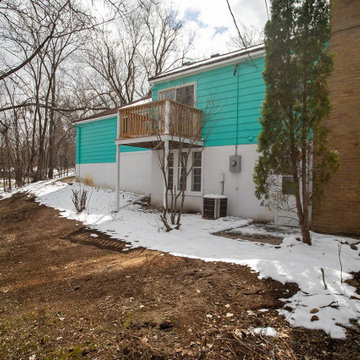
To help preserve the original feel of the home the exterior siding was painted a retro color, shakes were added over the front door, new shutters and a star burst were added. Other exterior improvements include new gutters, soffit and fascia, storm doors, and a new garage door. At the end of remodel, the investors had an updated home without sacrificing the period feel.
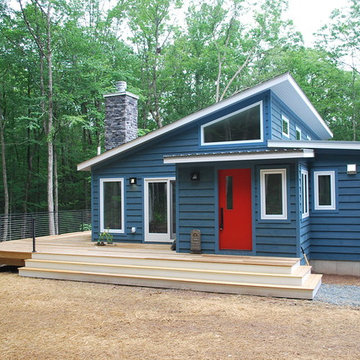
MidCentury Ranch 10 - This 1400 square foot, 2 bedroom / 2 bath home is the 10th original design in our Mid-Century Ranch series. Just outside Narrowsburg, NY.
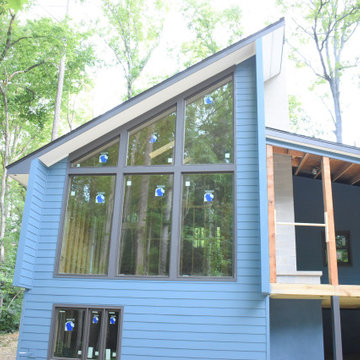
Inspiration for a 1960s blue concrete fiberboard house exterior remodel in Raleigh with a metal roof
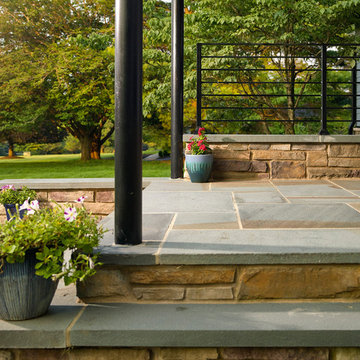
The shape of the angled porch-roof, sets the tone for a truly modern entryway. This protective covering makes a dramatic statement, as it hovers over the front door. The blue-stone terrace conveys even more interest, as it gradually moves upward, morphing into steps, until it reaches the porch.
Porch Detail
The multicolored tan stone, used for the risers and retaining walls, is proportionally carried around the base of the house. Horizontal sustainable-fiber cement board replaces the original vertical wood siding, and widens the appearance of the facade. The color scheme — blue-grey siding, cherry-wood door and roof underside, and varied shades of tan and blue stone — is complimented by the crisp-contrasting black accents of the thin-round metal columns, railing, window sashes, and the roof fascia board and gutters.
This project is a stunning example of an exterior, that is both asymmetrical and symmetrical. Prior to the renovation, the house had a bland 1970s exterior. Now, it is interesting, unique, and inviting.
Photography Credit: Tom Holdsworth Photography
Contractor: Owings Brothers Contracting
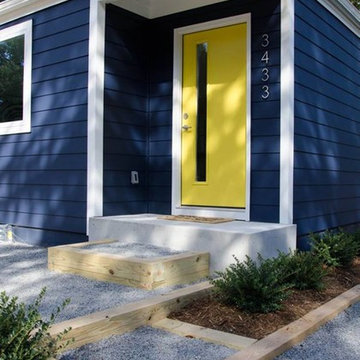
Inspiration for a small 1950s blue one-story wood house exterior remodel in Charlotte with a hip roof and a shingle roof
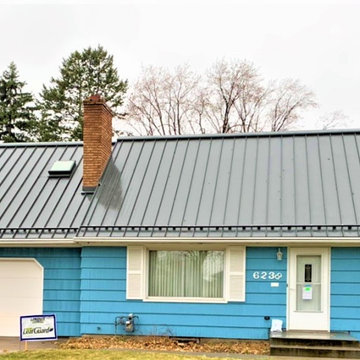
Here's a sneak peek at an exterior transformation that included the installation of a new metal roof & LeafGuard® Gutters. VELUX skylights were utilized to introduce more natural light into the home.
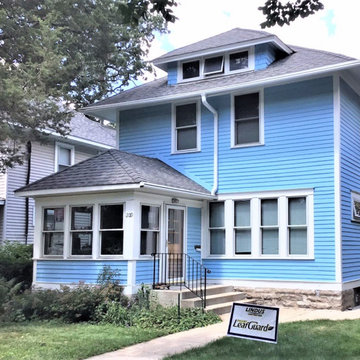
LeafGuard® Brand Gutters are patented, seamless, and guaranteed never to clog. This is due to their oversized trough and downspouts which can filter sizable amounts of water away from a home’s foundation. Even more reassuring is that LeafGuard® Gutters have earned the prestigious Good Housekeeping Seal of approval. In fact, they’ve been certified to handle over 30 inches of rain in an hour.
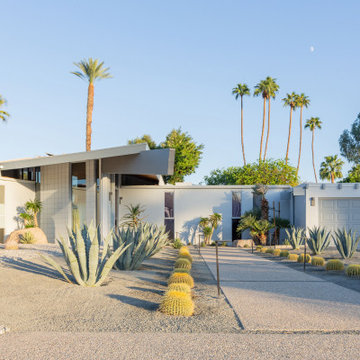
Large mid-century modern blue one-story stucco house exterior idea in Other with a shed roof and a mixed material roof
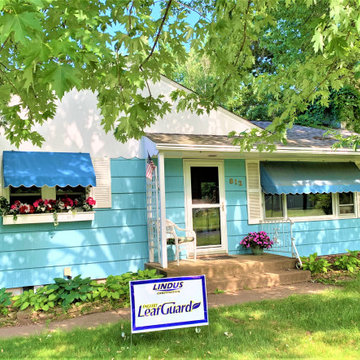
LeafGuard® Brand Gutters are a one-piece, seamless, hooded system that collects large amounts of rain and redirects them away from your home.
Even more reassuring is that LeafGuard® Brand Gutters are certified to handle more than 32 inches of rain in an hour and come with an iron-clad no-clog guarantee.
Here's a behind-the-scenes look at a project our craftsmen completed for our client, James.
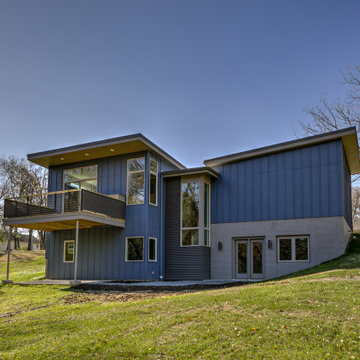
Photo by Amoura Productions
Mid-sized 1950s blue two-story mixed siding house exterior photo in Kansas City with a shed roof and a metal roof
Mid-sized 1950s blue two-story mixed siding house exterior photo in Kansas City with a shed roof and a metal roof
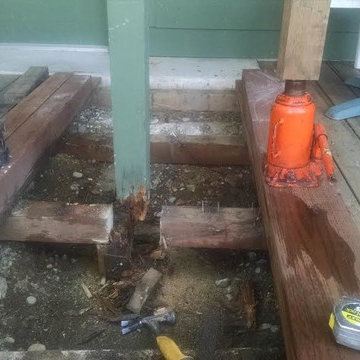
Dan Graham Photography
Example of a small mid-century modern blue exterior home design in Seattle
Example of a small mid-century modern blue exterior home design in Seattle
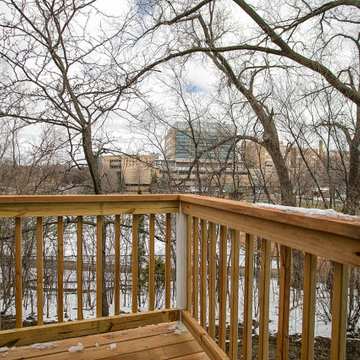
To help preserve the original feel of the home the exterior siding was painted a retro color, shakes were added over the front door, new shutters and a star burst were added. Other exterior improvements include new gutters, soffit and fascia, storm doors, and a new garage door. At the end of remodel, the investors had an updated home without sacrificing the period feel.
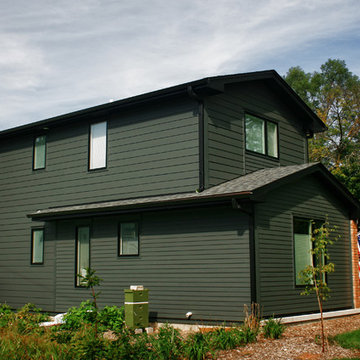
New master suite exterior definition.
An existing mid-century ranch was given a new lease on life with a whole house remodel and addition. An existing sunken living room had the floor raised and the front entry was relocated to make room for a complete master suite. The roof/ceiling over the entry and stair was raised with multiple clerestory lights introducing light into the center of the home. Finally, a compartmentalized existing layout was converted to an open plan with the kitchen/dining/living areas sharing a common area at the back of the home.
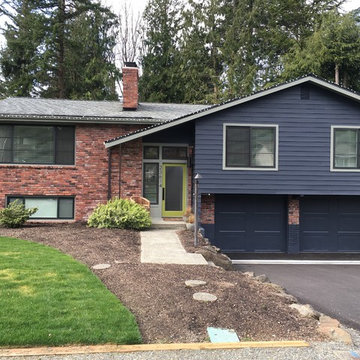
Inspiration for a 1950s blue split-level wood exterior home remodel in Seattle with a hip roof
Mid-Century Modern Blue Exterior Home Ideas

This mid-century modern makeover features a streamlined front door overhang and period sconces. The river pebble and concrete stepping stones complete the mid-century aesthetic. Nu Interiors, Ale Wood & Design construction and In House Photography.
7






