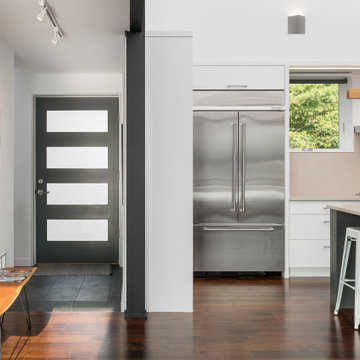Mid-Century Modern Dark Wood Floor Entryway Ideas
Refine by:
Budget
Sort by:Popular Today
101 - 120 of 162 photos
Item 1 of 3
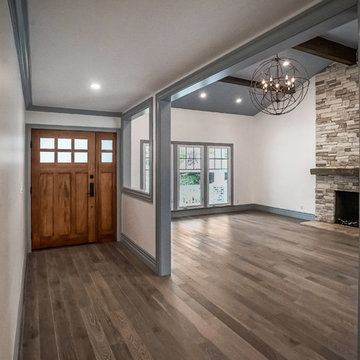
Entryway - mid-sized 1950s dark wood floor and brown floor entryway idea in Los Angeles with white walls and a brown front door
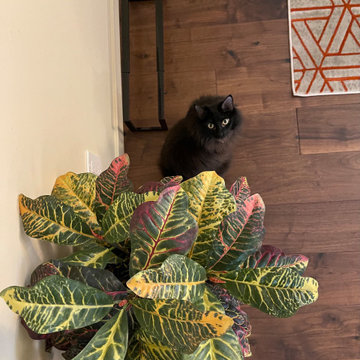
This furry friend was fascinated by my wandering the house taking pictures.
Entryway - small 1960s dark wood floor and brown floor entryway idea in Phoenix with a white front door
Entryway - small 1960s dark wood floor and brown floor entryway idea in Phoenix with a white front door
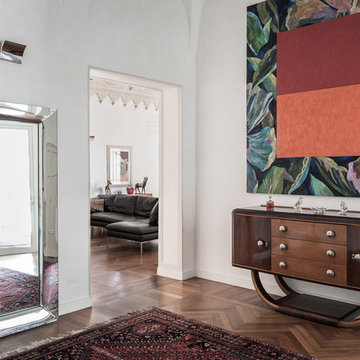
Foyer - 1960s dark wood floor and brown floor foyer idea in Florence with white walls
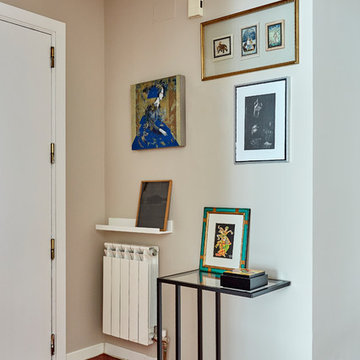
Example of a mid-sized 1950s dark wood floor and brown floor entryway design in Madrid with beige walls and a white front door
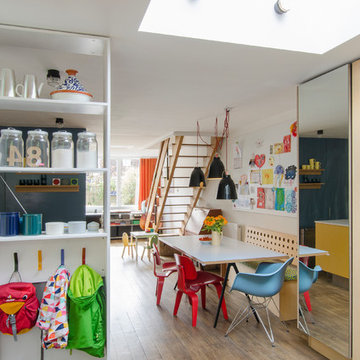
View from the entrance into a modern open-plan dining area. The shelf provides space for shoe and coat storage while allowing glimses into the kitchen.
The bespoke bench, based on the design of the famous polo chair, provides additional storage.
Bulkhead lights illuminate the large roof light, turning it into a lantern at night.
Photo: Frederik Rissom
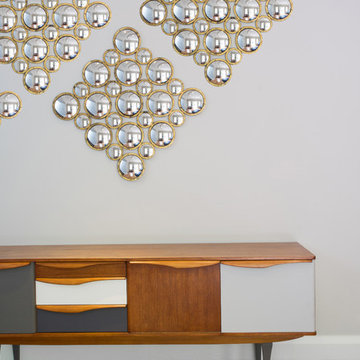
Gregory Davies
1960s dark wood floor entryway photo in London with gray walls
1960s dark wood floor entryway photo in London with gray walls
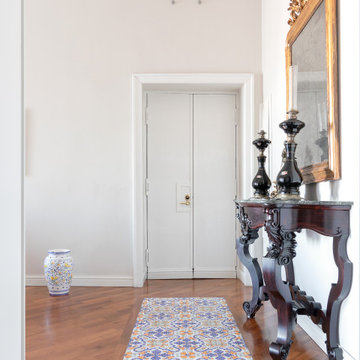
Entryway - huge 1960s dark wood floor and multicolored floor entryway idea in Naples with white walls and a white front door
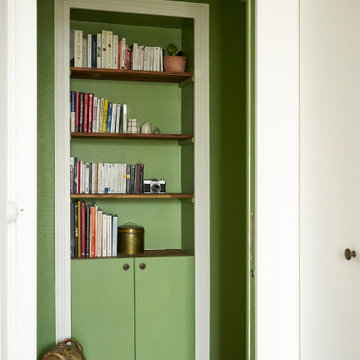
Vue sur la niche d'entrée depuis la chambre, les étagères ont été remplacées par des étagères en noyer plus chaleureuses et les poignées anciennes apportent du cachet.
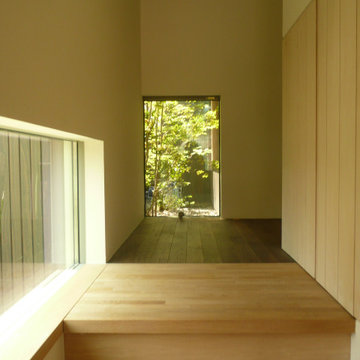
計画地は東西に細長く、西に行くほど狭まった変形敷地である。周囲は家が近接し、西側には高架の陸橋が見える決して恵まれた環境ではないが、道路を隔てた東側にはお社の森が迫り、昔ながらの地域のつながりも感じられる場所である。施主はこの場所に、今まで共に過ごしてきた愛着のある家具や調度類とともに、こじんまりと心静かに過ごすことができる住まいを望んだ。
多様な周辺環境要素の中で、将来的な環境の変化にもゆるがない寡黙な佇まいと、小さいながらも適度な光に包まれ、変形の敷地形状を受け入れる鷹揚な居場所としてのすまいを目指すこととなった。
敷地に沿った平面形状としながらも、南北境界線沿いに、互い違いに植栽スペースを設け、居住空間が緑の光に囲まれる構成とした。
屋根形状は敷地の幅が広くなるほど高くなる東西長手方向に勾配を付けた切妻屋根であり、もっとも敷地の幅が広くなるところが棟となる断面形状としている。棟を境に東西に床をスキップさせ、薪ストーブのある半地下空間をつくることで、建物高さを抑え、周囲の家並みと調和を図ると同時に、明るく天井の高いダイニングと対照的な、炎がゆらぎ、ほの暗く懐に抱かれるような場所(イングルヌック)をつくることができた。
この切妻屋根の本屋に付属するように、隣家が近接する南側の玄関・水回り部分は下屋として小さな片流れ屋根を設け、隣家に対する圧迫感をさらに和らげる形とした。この二つの屋根は東の端で上下に重なり合い、人をこの住まいへと導くアプローチ空間をつくりだしている。
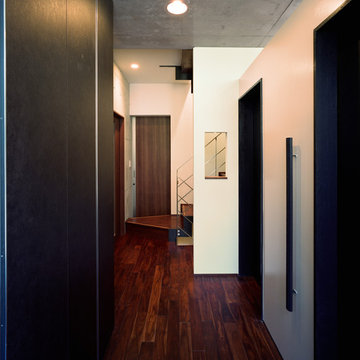
Inspiration for a mid-sized 1960s dark wood floor and black floor entryway remodel in Tokyo Suburbs with brown walls and a black front door
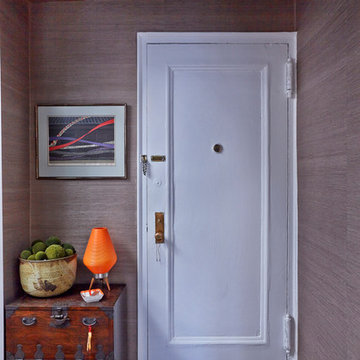
Example of a mid-sized 1960s dark wood floor and brown floor entryway design in Other with brown walls and a white front door
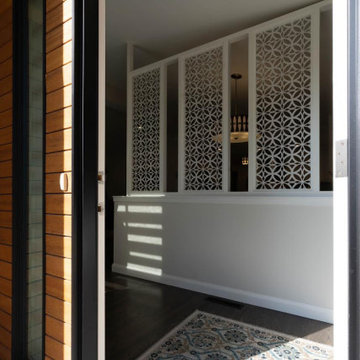
Inspiration for a mid-sized mid-century modern dark wood floor and brown floor front door remodel in Calgary
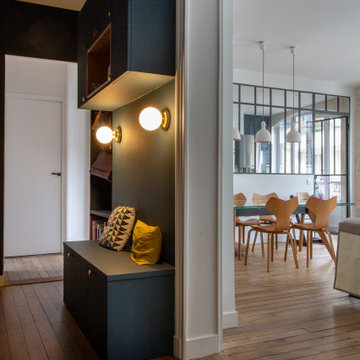
Ce très bel appartement lumineux, typique du 3ème arrondissement aux murs de pierre, possède une architecture assez atypique avec ses jolies fenêtres arrondies. Les propriétaires avaient déjà entamés des travaux de rénovation et d’aménagement en inversant la cuisine et la chambre de leur fille. Ainsi la cuisine a un accès direct, derrière la verrière à la salle à manger et au salon. Ce qui leur manquait étaient de belles finitions, et surtout des rangement sur mesure, notamment dans l’entrée, dans les chambres et des bibliothèques dans le salon. J’ai également choisi les luminaires et accessoires pour parfaire la décoration.
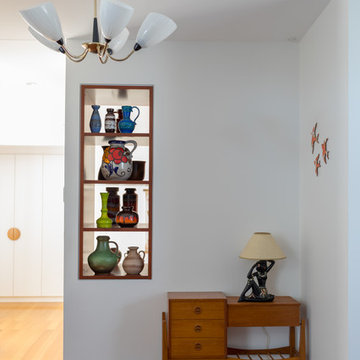
LightStudies
Example of a small 1960s dark wood floor and brown floor vestibule design in Canberra - Queanbeyan with white walls
Example of a small 1960s dark wood floor and brown floor vestibule design in Canberra - Queanbeyan with white walls
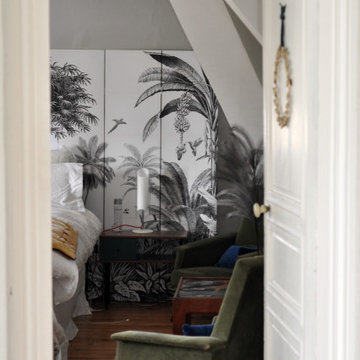
L'entrée de la chambre parentale sous les toits. ambiance jaune et noire. présence comme dans l'ensemble de la maison de petits clins d'oeil avec des animaux. ce qui représente la ligne conductrice. ici les oiseaux avec son luminaire-cage . des estampes japonaises avec des tigres. mobilier année 50. Malle de voyage en cuir année 60 chiné.
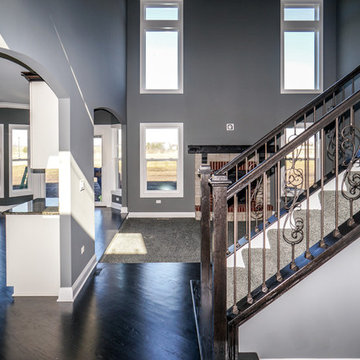
DJK Custom Homes
Entryway - mid-sized 1950s dark wood floor entryway idea in Chicago with gray walls and a dark wood front door
Entryway - mid-sized 1950s dark wood floor entryway idea in Chicago with gray walls and a dark wood front door
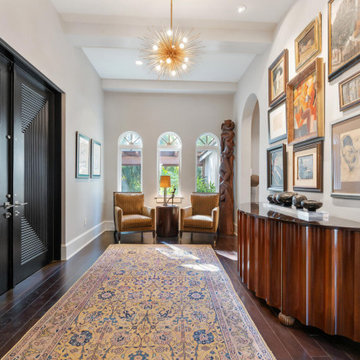
Example of a huge mid-century modern dark wood floor entryway design in Tampa with gray walls
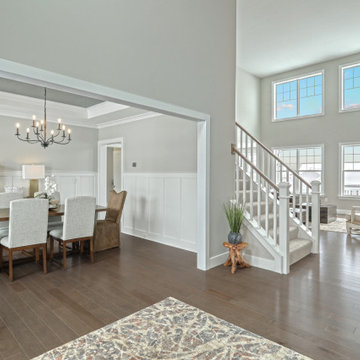
Example of a large mid-century modern dark wood floor entryway design in Other with gray walls
Mid-Century Modern Dark Wood Floor Entryway Ideas
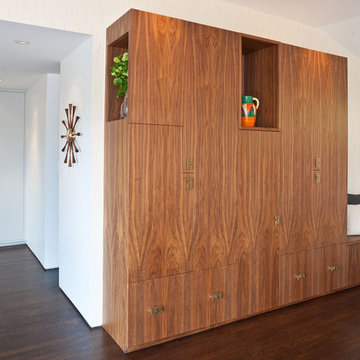
Entryway - 1950s dark wood floor entryway idea in San Francisco with white walls
6






