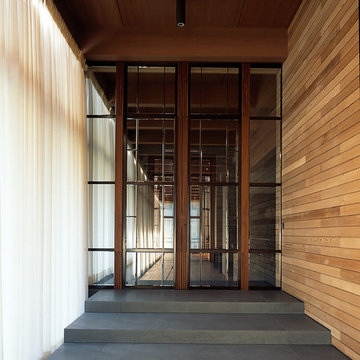Mid-Century Modern Double Front Door Ideas
Refine by:
Budget
Sort by:Popular Today
121 - 140 of 336 photos
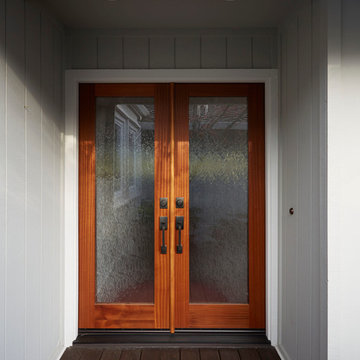
Inspiration for a mid-century modern dark wood floor entryway remodel in San Francisco with gray walls and a medium wood front door
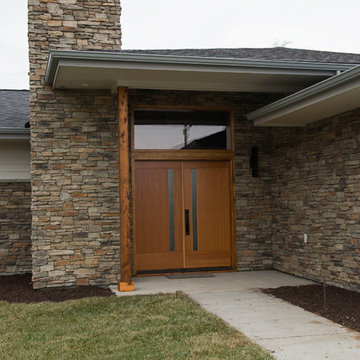
Welcoming double doors with large glass transom above, with stacked ledgestone intersecting with low roof lines. Inspired by Frank Lloyd Wright architecture, this home features clean modern lines and beautiful custom wood and stone elements.
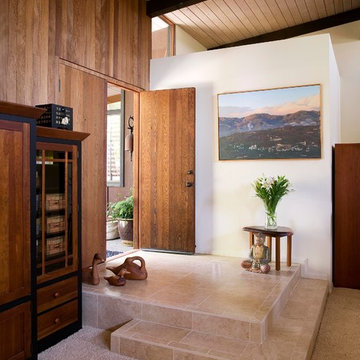
Mid-sized 1960s travertine floor entryway photo in Santa Barbara with white walls and a dark wood front door
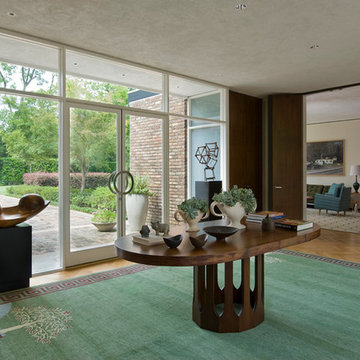
Fran Brennan
Example of a large 1950s medium tone wood floor and brown floor entryway design in Houston with brown walls and a glass front door
Example of a large 1950s medium tone wood floor and brown floor entryway design in Houston with brown walls and a glass front door
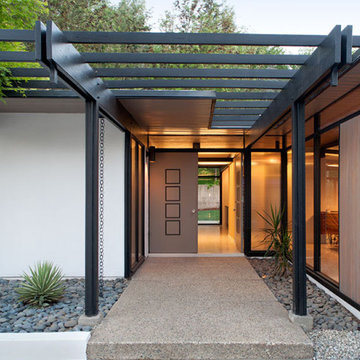
Entry showing orignal post and beam details that run though the house.
Inspiration for a mid-sized 1960s double front door remodel in Los Angeles
Inspiration for a mid-sized 1960s double front door remodel in Los Angeles
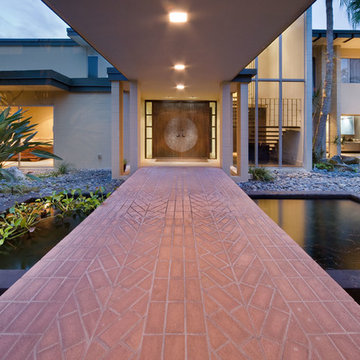
Harvey Smith
Entryway - large 1960s terra-cotta tile entryway idea in Orlando with beige walls and a dark wood front door
Entryway - large 1960s terra-cotta tile entryway idea in Orlando with beige walls and a dark wood front door

Anice Hoachlander, Hoachlander Davis Photography
Entryway - large 1950s slate floor and gray floor entryway idea in DC Metro with gray walls and a red front door
Entryway - large 1950s slate floor and gray floor entryway idea in DC Metro with gray walls and a red front door
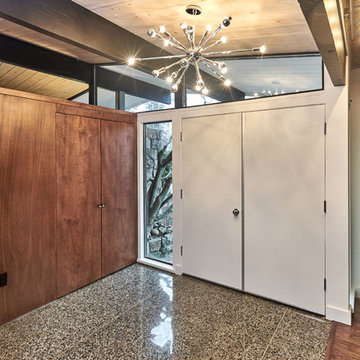
Entryway - mid-sized mid-century modern entryway idea in San Francisco with white walls and a white front door
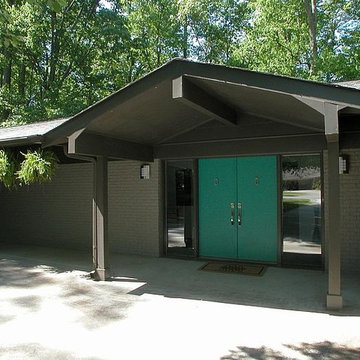
The front entrance of a Mid Century Modern renovation in Atlanta. The double front doors are painted SW Thermal Spring and have brushed nickel hardware. Renovation by Epic Development, Photo by OBEO
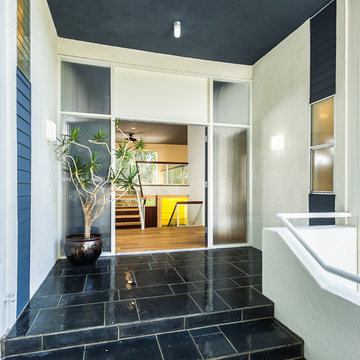
Unlimited Style Photography
Inspiration for a large mid-century modern slate floor entryway remodel in Los Angeles with a blue front door and blue walls
Inspiration for a large mid-century modern slate floor entryway remodel in Los Angeles with a blue front door and blue walls
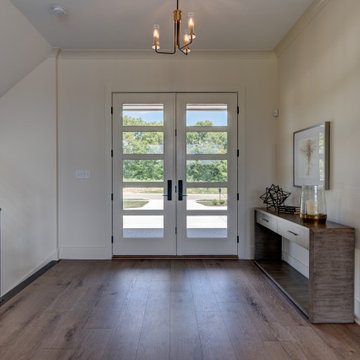
Mid-sized mid-century modern medium tone wood floor and brown floor entryway photo in Indianapolis with white walls and a white front door
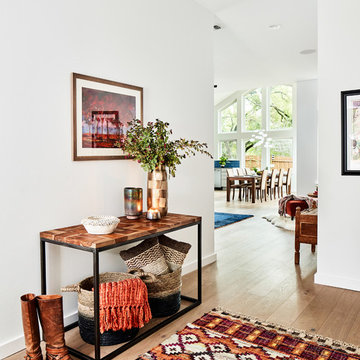
photo credit Matthew Niemann
Inspiration for a large mid-century modern light wood floor and brown floor entryway remodel in Austin with white walls and a blue front door
Inspiration for a large mid-century modern light wood floor and brown floor entryway remodel in Austin with white walls and a blue front door
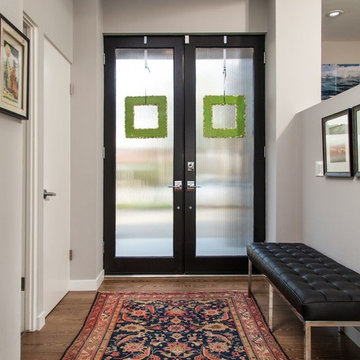
Jon Encarnacion-photographer
Double front door - small 1950s medium tone wood floor double front door idea in Los Angeles with a glass front door and gray walls
Double front door - small 1950s medium tone wood floor double front door idea in Los Angeles with a glass front door and gray walls
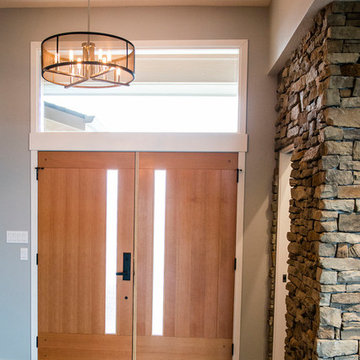
Welcoming double doors with large glass transom above, with stacked ledgestone, inspired by Frank Lloyd Wright architecture, this home features clean modern lines and beautiful custom wood and stone elements.
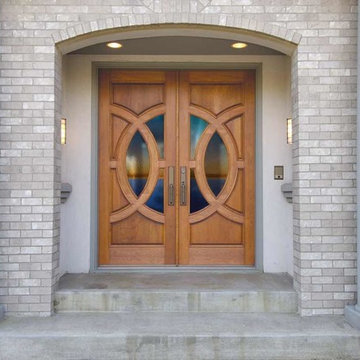
Visit Our Showroom
8000 Locust Mill St.
Ellicott City, MD 21043
Simpson Lombard® Sunset Front Door - Mastermark 4985 shown in cherry
SERIES: Mastermark® Collection
TYPE: Exterior Decorative
APPLICATIONS: Can be used for a swing door, with barn track hardware, with pivot hardware, in a patio swing door or slider system and many other applications for the home’s exterior.
Construction Type: Engineered All-Wood Stiles and Rails with Dowel Pinned Stile/Rail Joinery
Panels: 1-7/16" Innerbond® Double Hip-Raised Panel
Profile: Ovolo Sticking
Glass: 5/8" Decorative Insulated Glazing
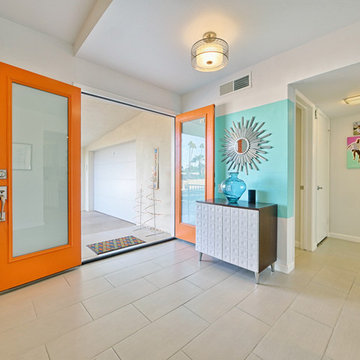
Photography by ABODE IMAGE
Entryway - mid-sized mid-century modern ceramic tile and beige floor entryway idea in Other with white walls and an orange front door
Entryway - mid-sized mid-century modern ceramic tile and beige floor entryway idea in Other with white walls and an orange front door
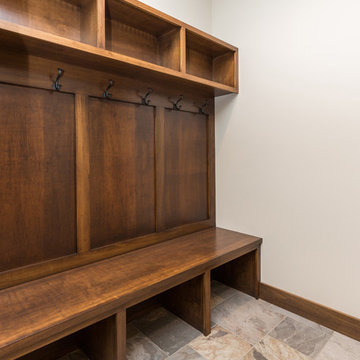
Custom Arched Front Door
Example of a large 1960s slate floor entryway design in Other with gray walls
Example of a large 1960s slate floor entryway design in Other with gray walls
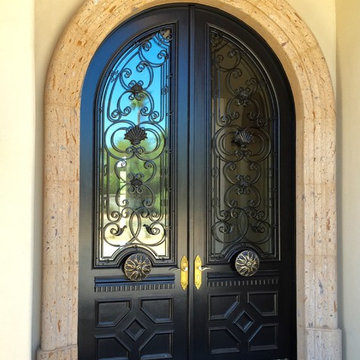
Example of a large mid-century modern entryway design in Phoenix with beige walls and a metal front door
Mid-Century Modern Double Front Door Ideas
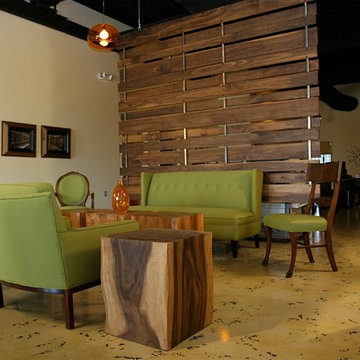
This hanging room divider unobtrusively brings some privacy to the administrative space beyond the public seating area, yet still maintains the open, loft-like atmosphere.
7






