Mid-Century Modern Double Front Door Ideas
Refine by:
Budget
Sort by:Popular Today
161 - 180 of 336 photos
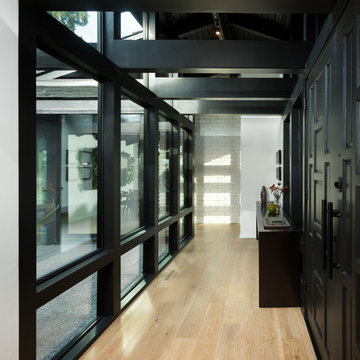
Front door Entry open to courtyard atrium with Dining Room and Family Room beyond. Photo by Clark Dugger
Entryway - large mid-century modern light wood floor and beige floor entryway idea in Orange County with white walls and a black front door
Entryway - large mid-century modern light wood floor and beige floor entryway idea in Orange County with white walls and a black front door
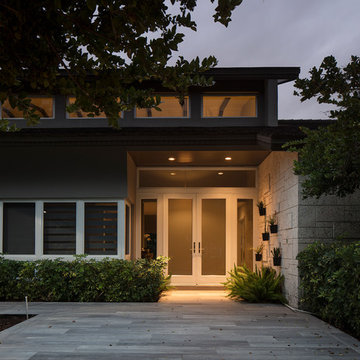
Entryway - mid-sized 1960s porcelain tile and gray floor entryway idea in Miami with brown walls and a white front door
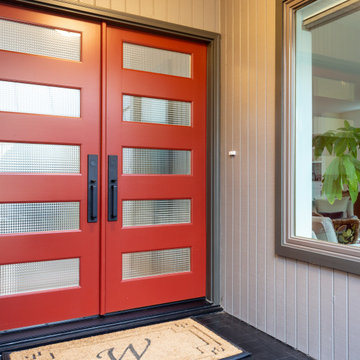
Custom double red doors with spaced window panels.
Inspiration for a 1950s ceramic tile and black floor entryway remodel in Portland with white walls and a red front door
Inspiration for a 1950s ceramic tile and black floor entryway remodel in Portland with white walls and a red front door
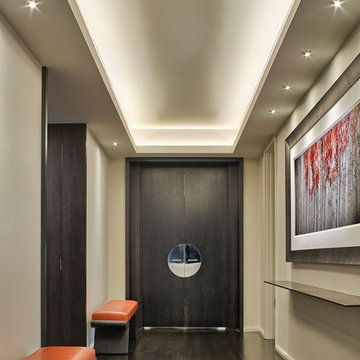
Christopher Barrett
Example of a 1960s dark wood floor entryway design in Chicago with beige walls and a dark wood front door
Example of a 1960s dark wood floor entryway design in Chicago with beige walls and a dark wood front door
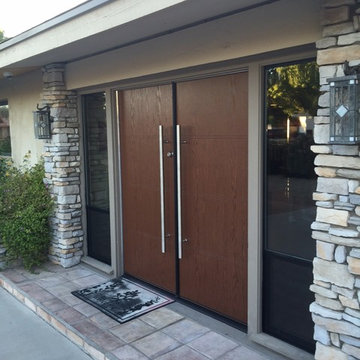
Entryway - mid-sized mid-century modern terra-cotta tile entryway idea in Phoenix with a dark wood front door
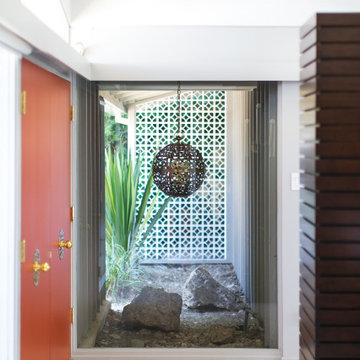
Inspiration for a mid-century modern entryway remodel in Los Angeles with gray walls and an orange front door
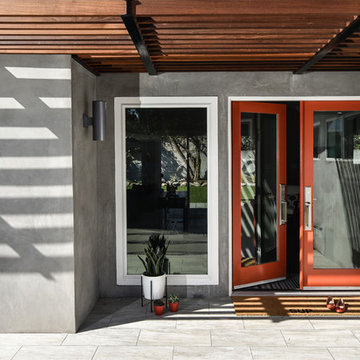
Built in the 1960’s, this 1,566 sq. ft. single story home needed updating and visual interests. The clients love to entertain and wanted to create a welcoming, fun atmosphere. Their wish lists were to have an enclosed courtyard to utilize the outdoor space, an open floor plan providing a bigger kitchen and better flow, and to incorporate a mid-century modern style.
The goal of this project was to create an open floor plan that would allow for better flow and function, thereby providing a more usable workspace and room for entertaining. We also incorporate the mid-century modern feel throughout the entire home from the inside to the out, bringing elements of design to all the spaces resulting in a completely uniform home.
Opening-up the space and removing any visual barriers resulted in the interior and exterior spaces appearing much larger. This allowed a much better flow into the space, and a flood of natural sunlight from the windows into the living area. We were able to enclose the outside front space with a rock wall and a gate providing additional square footage and a private outdoor living space. We also introduced materials such as IPE wood, stacked stone, and metal to incorporate into the exterior which created a warm, aesthetically pleasing, and mid-century modern courtyard.

Inspiration for a large mid-century modern ceramic tile, white floor and exposed beam entryway remodel in St Louis with white walls and a black front door
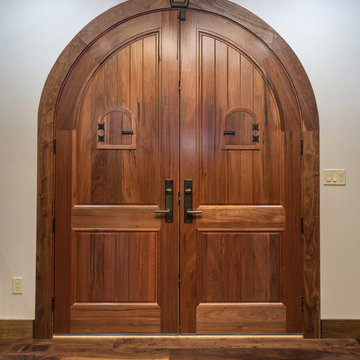
Custom Arched Front Door
Example of a large 1950s medium tone wood floor entryway design in Other with white walls and a brown front door
Example of a large 1950s medium tone wood floor entryway design in Other with white walls and a brown front door
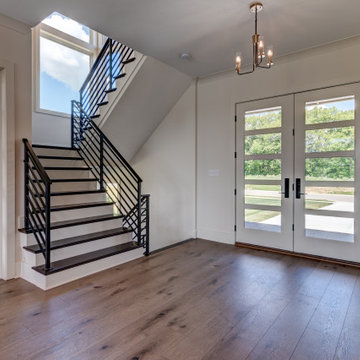
Entryway - mid-sized 1950s medium tone wood floor and brown floor entryway idea in Indianapolis with white walls and a white front door
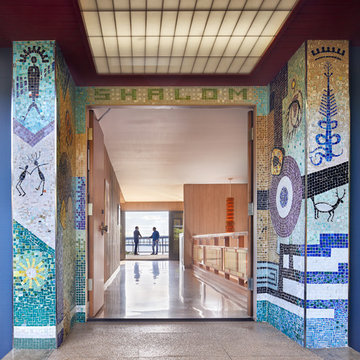
Entryway - large 1960s entryway idea in Seattle with brown walls and a medium wood front door
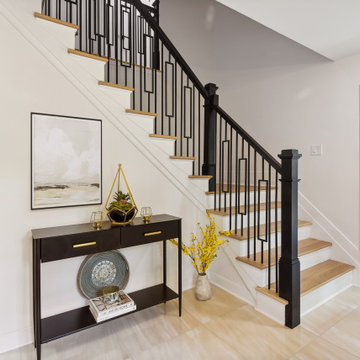
Traditional foyer gets a complete Mid Century Modern Makeover!
To begin, the existing slate floor was replaced with oversized porcelain tile flooring. Natural oak railings were painted black and wood balusters were replaced with wrought iron, which really brought the Mid Century Modern aesthetic to life. Oak stairs were replaced with 7 3/4" rocking horse white oak hardwood by Mirage Floors. The space was brightened with the addition of new light fixtures, recessed light, and the installation of modern mirrored doors that replaced existing standard closet doors.
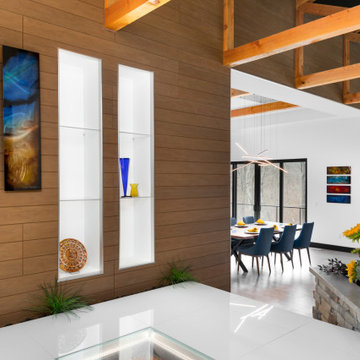
Example of a large mid-century modern ceramic tile, white floor and exposed beam entryway design in St Louis with white walls and a black front door
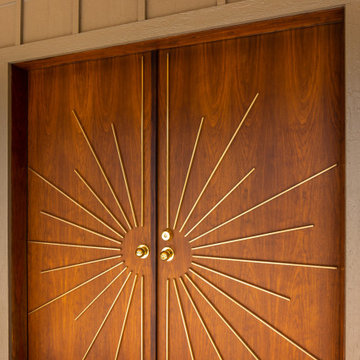
Midcentury Modern inspired new build home. Color, texture, pattern, interesting roof lines, wood, light!
Small 1950s light wood floor and brown floor entryway photo in Detroit with white walls and a dark wood front door
Small 1950s light wood floor and brown floor entryway photo in Detroit with white walls and a dark wood front door
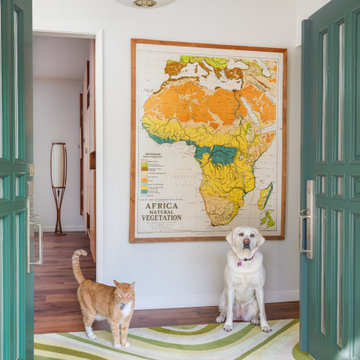
• Custom carpet - Angela Adams
Mid-sized 1950s dark wood floor, brown floor and wood wall entryway photo in San Francisco with white walls and a blue front door
Mid-sized 1950s dark wood floor, brown floor and wood wall entryway photo in San Francisco with white walls and a blue front door
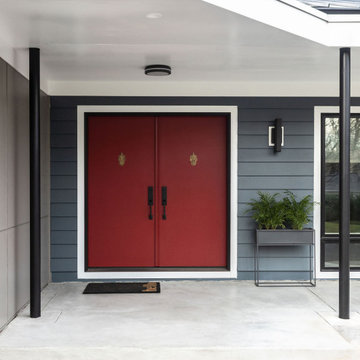
Red mid mod front door on custom build home in DC metro area. Blue exterior paint
Inspiration for a 1960s entryway remodel in DC Metro with blue walls and a red front door
Inspiration for a 1960s entryway remodel in DC Metro with blue walls and a red front door
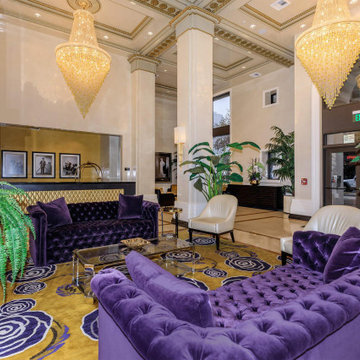
Venetian Plaster in Lobby of Luxury apartments located in Downtown Los Angeles.
Huge 1950s entryway photo in Los Angeles with white walls and a black front door
Huge 1950s entryway photo in Los Angeles with white walls and a black front door
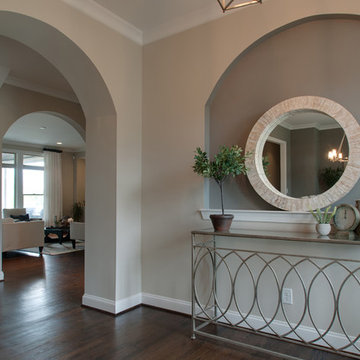
This foyer received a decor refresh to create a space that was cohesive with the deign plan for the remaining of the home. Neutral tones and natural accents were the focus.
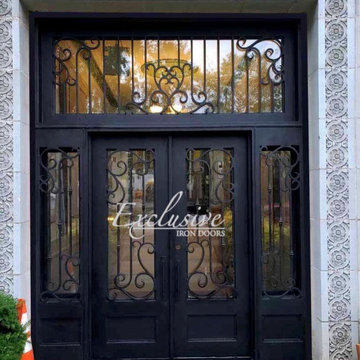
Heavy duty 14 gauge steel
Filled up with polyurethane for energy saving
Double pane E glass, tempered and sealed to avoid conditioning leaks
Included weatherstrippings to reduce air infiltration
Operable glass panels that can be opened independently from the doors
Thresholds made to prevent water infiltration
Barrel hinges which are perfect for heavy use and can be greased for a better use
Double doors include a pre-insulated flush bolt system to lock the dormant door or unlock it for a complete opening space
Mid-Century Modern Double Front Door Ideas
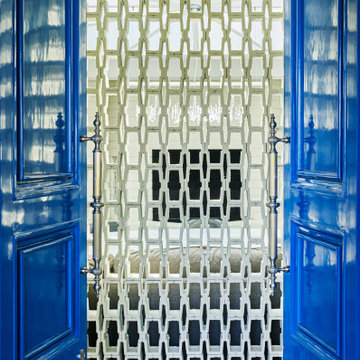
Mid-sized 1950s light wood floor and beige floor entryway photo in Los Angeles with white walls and a blue front door
9





