Mid-Century Modern Entryway with a Dark Wood Front Door Ideas
Refine by:
Budget
Sort by:Popular Today
101 - 120 of 193 photos
Item 1 of 4
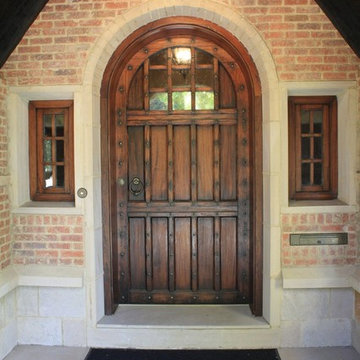
Hand made exterior custom door.
Example of a large 1950s ceramic tile entryway design in Denver with multicolored walls and a dark wood front door
Example of a large 1950s ceramic tile entryway design in Denver with multicolored walls and a dark wood front door
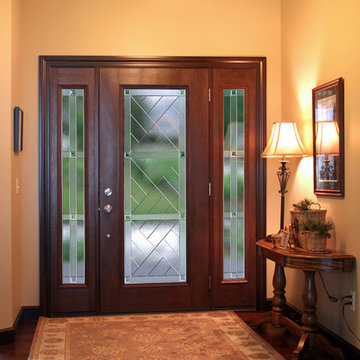
Provia
Example of a mid-century modern dark wood floor entryway design in Other with beige walls and a dark wood front door
Example of a mid-century modern dark wood floor entryway design in Other with beige walls and a dark wood front door

The homeowners transformed their old entry from the garage into an open concept mudroom. With a durable porcelain tile floor, the family doesn't have to worry about the winter months ruining their floor.
Plato Prelude custom lockers were designed as a drop zone as the family enters from the garage. Jackets and shoes are now organized.
The door to the basement was removed and opened up to allow for a new banister and stained wood railing to match the mudroom cabinetry. Now the mudroom transitions to the kitchen and the front entry allowing the perfect flow for entertaining.
Transitioning from a wood floor into a tile foyer can sometimes be too blunt. With this project we added a glass mosaic tile allowing an awesome transition to flow from one material to the other.
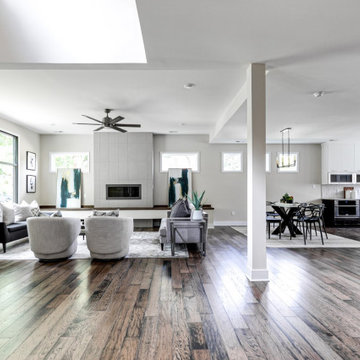
We’ve carefully crafted every inch of this home to bring you something never before seen in this area! Modern front sidewalk and landscape design leads to the architectural stone and cedar front elevation, featuring a contemporary exterior light package, black commercial 9’ window package and 8 foot Art Deco, mahogany door. Additional features found throughout include a two-story foyer that showcases the horizontal metal railings of the oak staircase, powder room with a floating sink and wall-mounted gold faucet and great room with a 10’ ceiling, modern, linear fireplace and 18’ floating hearth, kitchen with extra-thick, double quartz island, full-overlay cabinets with 4 upper horizontal glass-front cabinets, premium Electrolux appliances with convection microwave and 6-burner gas range, a beverage center with floating upper shelves and wine fridge, first-floor owner’s suite with washer/dryer hookup, en-suite with glass, luxury shower, rain can and body sprays, LED back lit mirrors, transom windows, 16’ x 18’ loft, 2nd floor laundry, tankless water heater and uber-modern chandeliers and decorative lighting. Rear yard is fenced and has a storage shed.
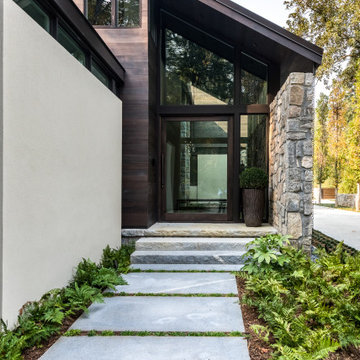
Inspiration for a mid-sized 1960s entryway remodel in Atlanta with a dark wood front door
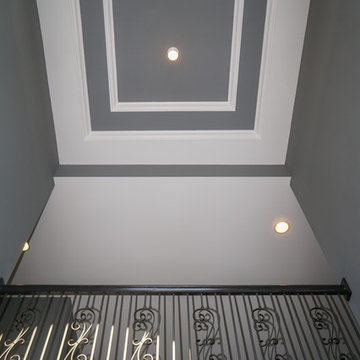
DJK Custom Homes
Entryway - mid-sized 1950s dark wood floor entryway idea in Chicago with gray walls and a dark wood front door
Entryway - mid-sized 1950s dark wood floor entryway idea in Chicago with gray walls and a dark wood front door
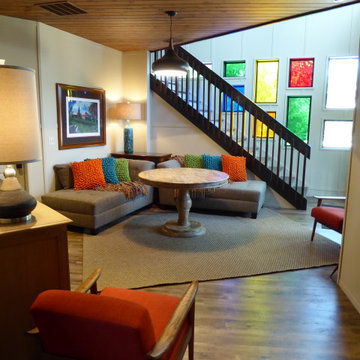
Large 1960s vinyl floor and gray floor entryway photo in Minneapolis with white walls and a dark wood front door
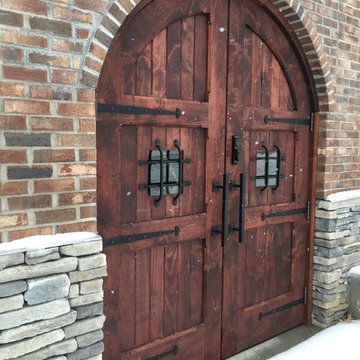
Craig Weis
Example of a large 1960s entryway design in Other with a dark wood front door
Example of a large 1960s entryway design in Other with a dark wood front door
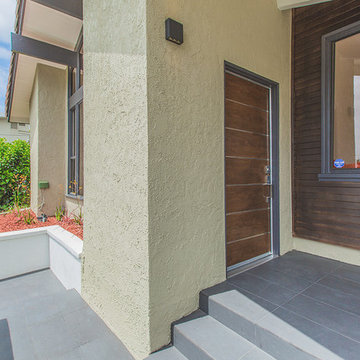
http://www.brandonvphoto.com/
Example of a mid-sized 1960s porcelain tile entryway design in Los Angeles with gray walls and a dark wood front door
Example of a mid-sized 1960s porcelain tile entryway design in Los Angeles with gray walls and a dark wood front door
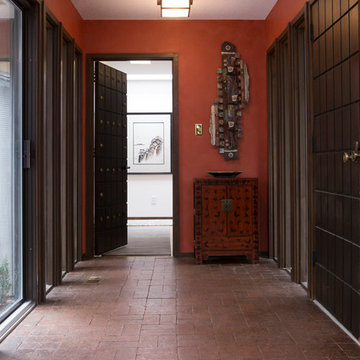
Marilyn Peryer Style House Photography 2016
Mid-sized 1960s brick floor and red floor entryway photo in Raleigh with a dark wood front door and red walls
Mid-sized 1960s brick floor and red floor entryway photo in Raleigh with a dark wood front door and red walls
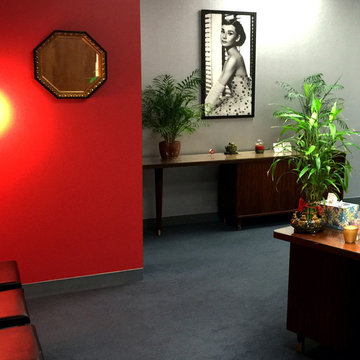
Feng Shui Style Headquarters: Reception.
Our red wall is pumping up the Fame & Reputation area. The Bagua mirror is a highly auspicious shape, and a great nod to the fact that our whole office is balanced and zen.
Design and photo by Jennifer A. Emmer
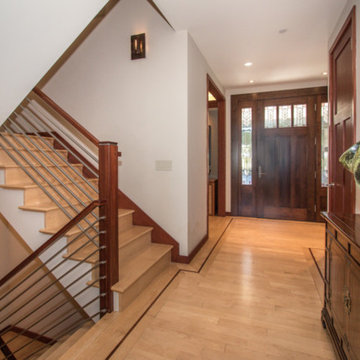
Alan D. Olin
Location: Los Altos, CA, USA
This is a modern “prairie style” 6,000 square foot two story dwelling that’s located on a 1/4 acre corner lot in Los Altos, CA and includes a full basement and a detached two car garage. The five-bedroom, 6-bath house was designed around an existing swimming pool and includes an indoor/outdoor fireplace in the living room that opens to the back yard. Many of the rooms incorporate light coves with recessed lighting and recessed shades.
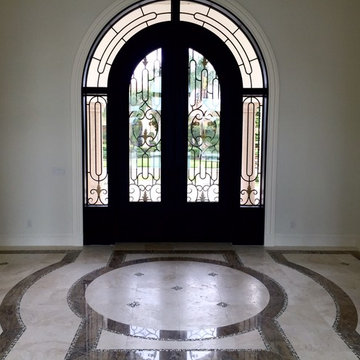
Example of a large 1960s travertine floor entryway design in Miami with white walls and a dark wood front door
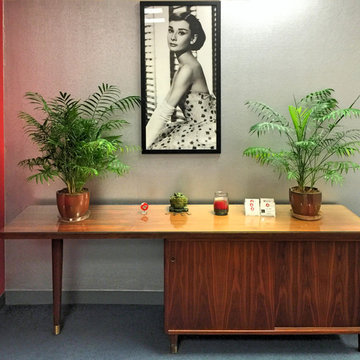
A mid-century teak credenza greets visitors, as our arbiter of good taste looks on....
Design and photo by Jennifer A. Emmer
Entryway - large 1950s carpeted entryway idea in San Francisco with red walls and a dark wood front door
Entryway - large 1950s carpeted entryway idea in San Francisco with red walls and a dark wood front door

A long, slender bronze bar pull adds just the right amount of interest to the modern, pivoting alder door at the front entry of this mountaintop home.
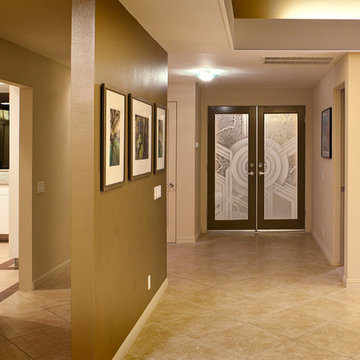
Barbara White Photography
Large 1950s porcelain tile entryway photo in Orange County with beige walls and a dark wood front door
Large 1950s porcelain tile entryway photo in Orange County with beige walls and a dark wood front door
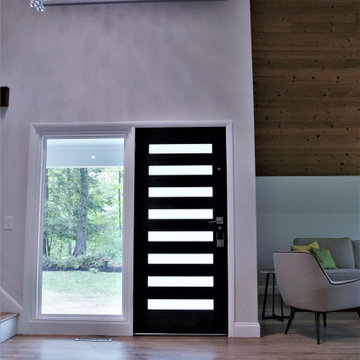
Inspiration for a large mid-century modern light wood floor and wood ceiling entryway remodel in New York with gray walls and a dark wood front door
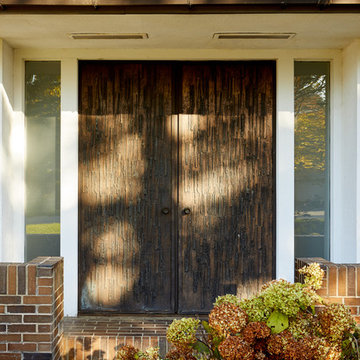
©BrettBulthuis2018
Example of a mid-century modern entryway design in Grand Rapids with a dark wood front door
Example of a mid-century modern entryway design in Grand Rapids with a dark wood front door
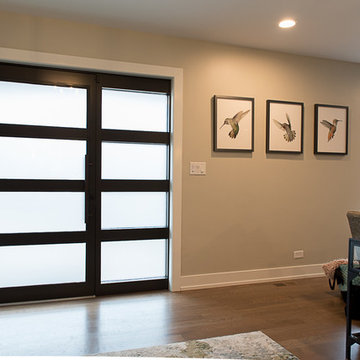
Entryway - large 1960s light wood floor and brown floor entryway idea in Chicago with gray walls and a dark wood front door
Mid-Century Modern Entryway with a Dark Wood Front Door Ideas
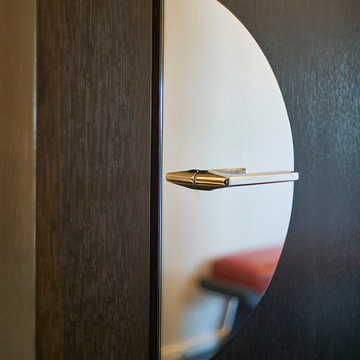
Christopher Barrett
Entryway - 1960s entryway idea in Chicago with a dark wood front door
Entryway - 1960s entryway idea in Chicago with a dark wood front door
6





