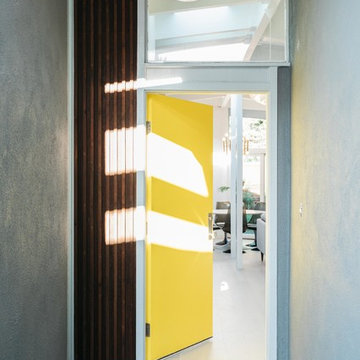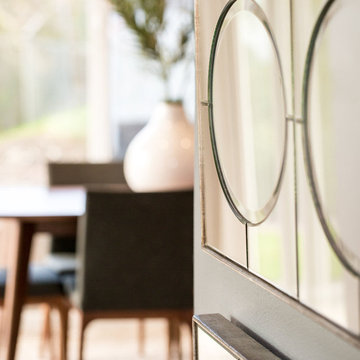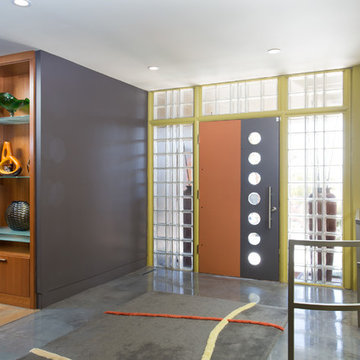Mid-Century Modern Entryway with Gray Walls Ideas
Refine by:
Budget
Sort by:Popular Today
121 - 140 of 317 photos
Item 1 of 3
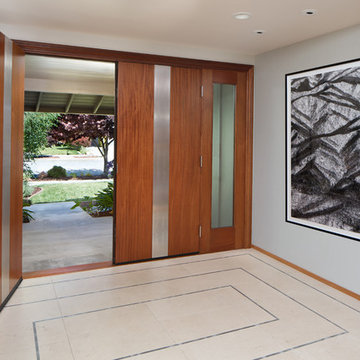
Bernard Andre Photography
Inspiration for a mid-sized mid-century modern limestone floor entryway remodel in San Diego with gray walls and a medium wood front door
Inspiration for a mid-sized mid-century modern limestone floor entryway remodel in San Diego with gray walls and a medium wood front door
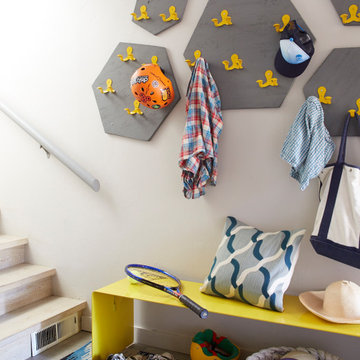
The modern mountain vacation home offers cheerful, colorful mid-century modern decor. Custom hexagon oak wood painted gray plates for hanging yellow coat hooks is great for mountain ski vacation home. Natural gray oiled matte oak flooring. warm gray wall paint. yellow metal powder coated bench for putting on shoes. heated tile floor.
Das moderne Ferienhaus in den Bergen bietet eine fröhliche, farbenfrohe, moderne Einrichtung aus der Mitte des Jahrhunderts. Speziell angefertigte sechseckige, grau lackierte Eichenholzplatten zum Aufhängen von gelben Kleiderhaken eignen sich hervorragend für das Ferienhaus für Bergskifahrer. Naturgrauer, geölter Eichenfußboden, matte Eiche. warmgraue Wandfarbe. Gelbe, pulverbeschichtete Metallbank zum Anziehen der Schuhe. beheizter Fliesenboden.
Übersetzt mit www.DeepL.com/Translator (kostenlose Version)

An original Sandy Cohen design mid-century house in Laurelhurst neighborhood in Seattle. The house was originally built for illustrator Irwin Caplan, known for the "Famous Last Words" comic strip in the Saturday Evening Post. The residence was recently bought from Caplan’s estate by new owners, who found that it ultimately needed both cosmetic and functional upgrades. A renovation led by SHED lightly reorganized the interior so that the home’s midcentury character can shine.
LEICHT cabinet in frosty white c-channel in alum color. Wrap in custom VG Fir panel.
DWELL Magazine article
DeZeen article
Design by SHED Architecture & Design
Photography by: Rafael Soldi

Winner of the 2018 Tour of Homes Best Remodel, this whole house re-design of a 1963 Bennet & Johnson mid-century raised ranch home is a beautiful example of the magic we can weave through the application of more sustainable modern design principles to existing spaces.
We worked closely with our client on extensive updates to create a modernized MCM gem.
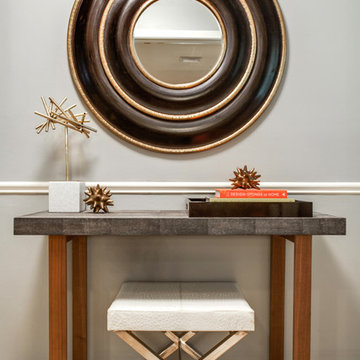
The goal of this whole home refresh was to create a fun, fresh and collected look that was both kid-friendly and livable. Cosmetic updates included selecting vibrantly colored and happy hues, bold wallpaper and modern accents to create a dynamic family-friendly home.
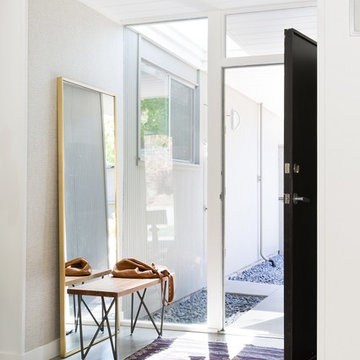
Mirror from West Elm ($399), bench CB2 ($259).
Entryway - 1960s concrete floor entryway idea in San Francisco with gray walls and a black front door
Entryway - 1960s concrete floor entryway idea in San Francisco with gray walls and a black front door
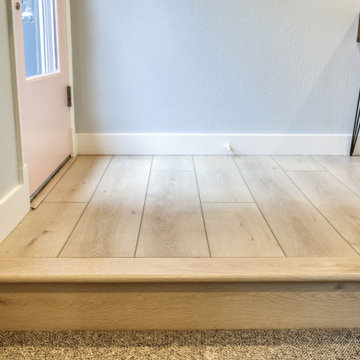
Lato Signature from the Modin Rigid LVP Collection - Crisp tones of maple and birch. The enhanced bevels accentuate the long length of the planks.
Small mid-century modern vinyl floor and yellow floor entryway photo in San Francisco with gray walls and a red front door
Small mid-century modern vinyl floor and yellow floor entryway photo in San Francisco with gray walls and a red front door
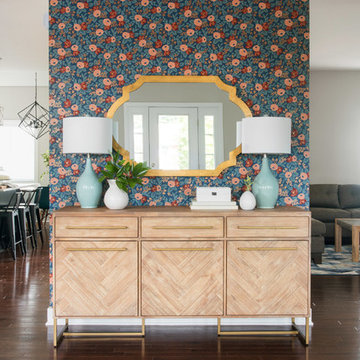
Mid-sized mid-century modern dark wood floor and brown floor entryway photo in Philadelphia with gray walls and a dark wood front door
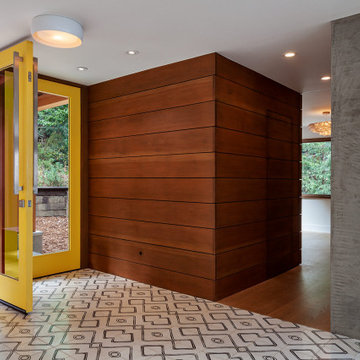
Mid-sized 1960s ceramic tile and multicolored floor entryway photo in San Francisco with a glass front door and gray walls
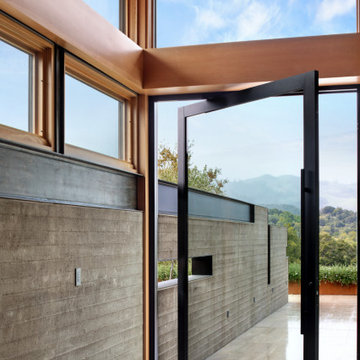
Entryway - large 1950s entryway idea in San Francisco with gray walls and a glass front door
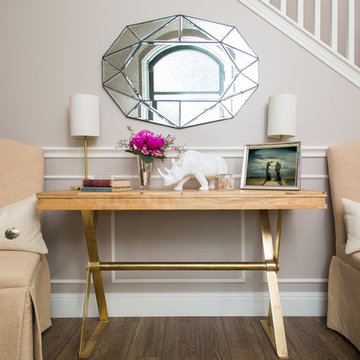
A collection of contemporary interiors showcasing today's top design trends merged with timeless elements. Find inspiration for fresh and stylish hallway and powder room decor, modern dining, and inviting kitchen design.
These designs will help narrow down your style of decor, flooring, lighting, and color palettes. Browse through these projects of ours and find inspiration for your own home!
Project designed by Sara Barney’s Austin interior design studio BANDD DESIGN. They serve the entire Austin area and its surrounding towns, with an emphasis on Round Rock, Lake Travis, West Lake Hills, and Tarrytown.
For more about BANDD DESIGN, click here: https://bandddesign.com/
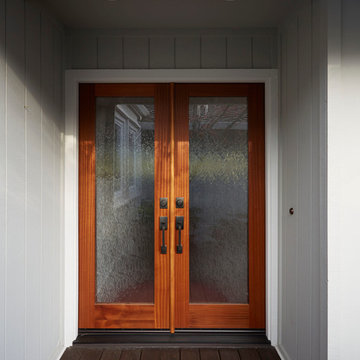
Inspiration for a mid-century modern dark wood floor entryway remodel in San Francisco with gray walls and a medium wood front door
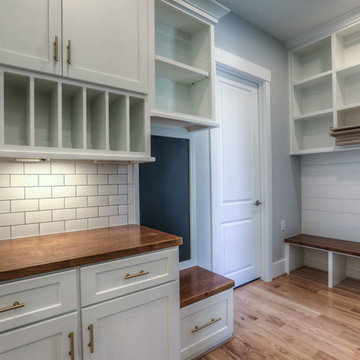
the "family" entrance has bench to take off shoes and store them, storage for sports equipment and school bags, a blackboard for chore assignment, mail sorting station, and a drop zone for electronics.

Anice Hoachlander, Hoachlander Davis Photography
Entryway - large 1950s slate floor and gray floor entryway idea in DC Metro with gray walls and a red front door
Entryway - large 1950s slate floor and gray floor entryway idea in DC Metro with gray walls and a red front door
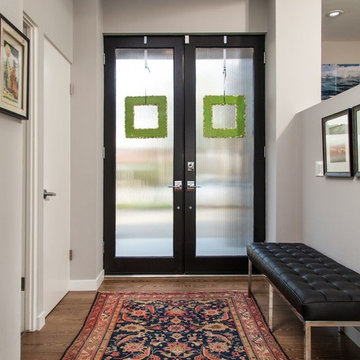
Jon Encarnacion-photographer
Double front door - small 1950s medium tone wood floor double front door idea in Los Angeles with a glass front door and gray walls
Double front door - small 1950s medium tone wood floor double front door idea in Los Angeles with a glass front door and gray walls
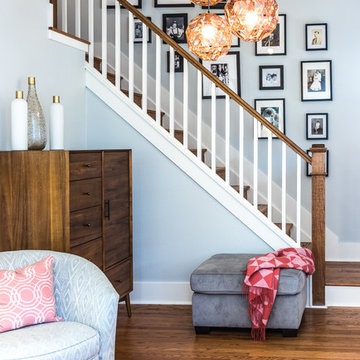
Pendant lighting. Pendant Chandelier. Cooper pink lights.
Small mid-century modern medium tone wood floor and multicolored floor entryway photo in Denver with gray walls and a white front door
Small mid-century modern medium tone wood floor and multicolored floor entryway photo in Denver with gray walls and a white front door
Mid-Century Modern Entryway with Gray Walls Ideas
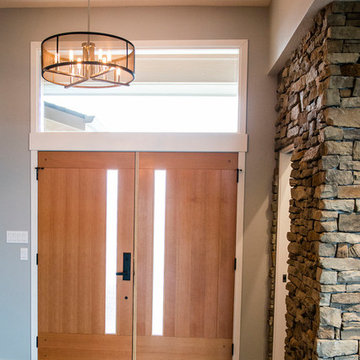
Welcoming double doors with large glass transom above, with stacked ledgestone, inspired by Frank Lloyd Wright architecture, this home features clean modern lines and beautiful custom wood and stone elements.
7






