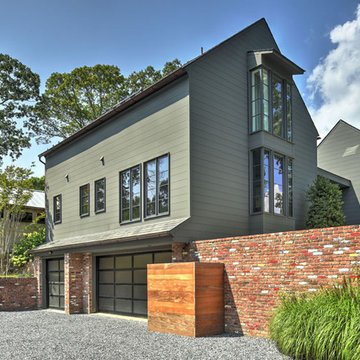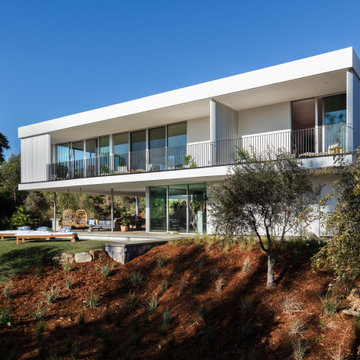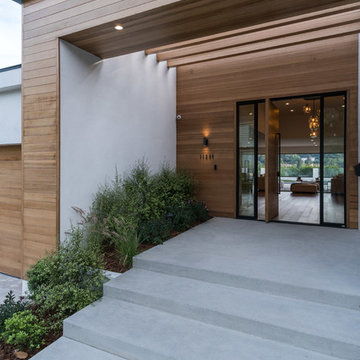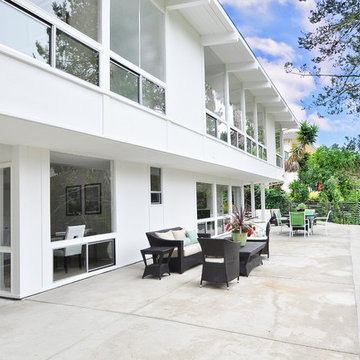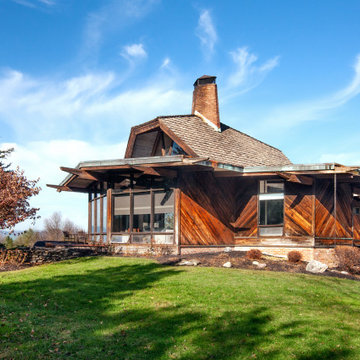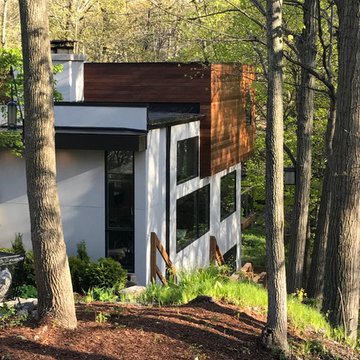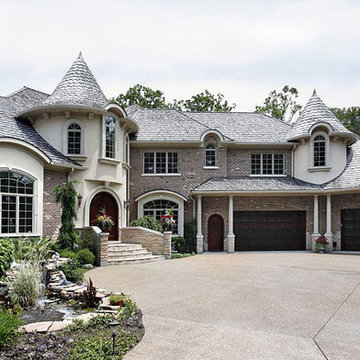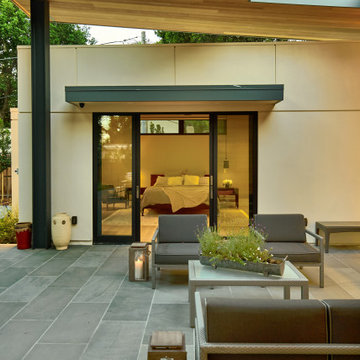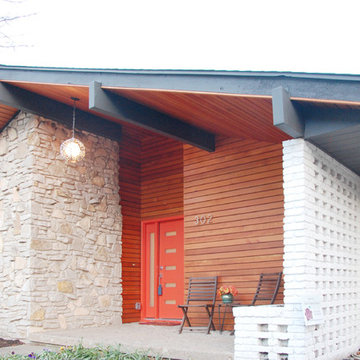Mid-Century Modern Exterior Home Ideas
Refine by:
Budget
Sort by:Popular Today
201 - 220 of 15,809 photos
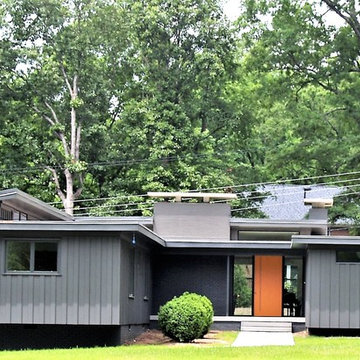
total renovation of a 1950's midcentury. master bath and closet addition to the right of the front door.
Mid-sized mid-century modern gray wood exterior home photo in Charlotte
Mid-sized mid-century modern gray wood exterior home photo in Charlotte
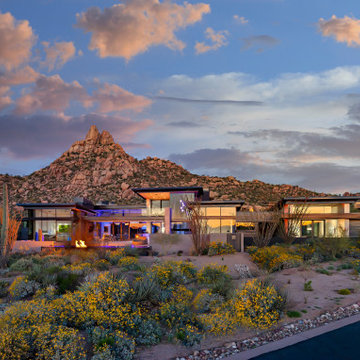
Exterior View at the Leveque Residence.
Architecture – Tate Studio Architects
Interiors - Tate Studio Architects
Builder - Full Circle Custom Homes
Photo - Thompson Photographic
Find the right local pro for your project
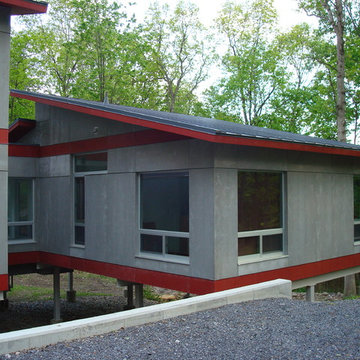
Litex aluminum windows and doors, Viroc siding attached with exposed stainless steel hex screws, and standing seam metal roofing complete the modern look of this home. The deck railings that were produced by Accufab are comprised of horizontal stainless steel rods and the decking material is white oak. An entry bridge acts as the formal access point to the main living areas.
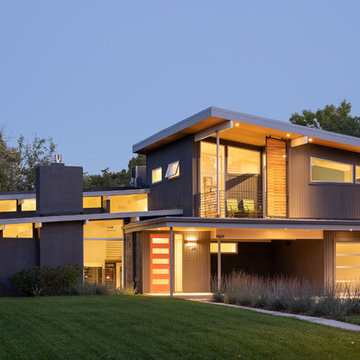
Photo by JC Buck
Inspiration for a mid-sized 1960s gray split-level wood house exterior remodel in Denver
Inspiration for a mid-sized 1960s gray split-level wood house exterior remodel in Denver
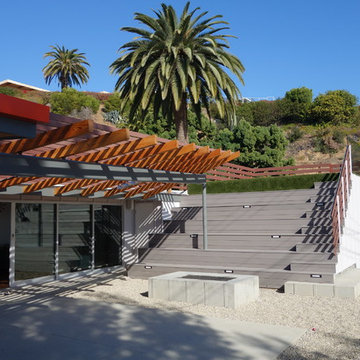
Board poured firepit, trex bleachers, grass roof deck, glass guardrail, and "flying" pergola
1960s exterior home idea in Los Angeles
1960s exterior home idea in Los Angeles
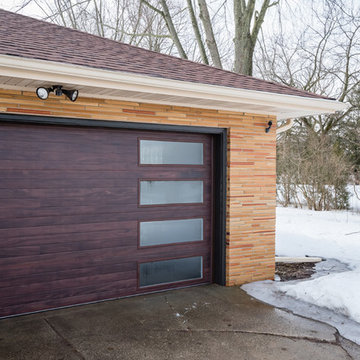
James Meyer Photography
Example of a mid-sized mid-century modern beige one-story brick house exterior design in New York
Example of a mid-sized mid-century modern beige one-story brick house exterior design in New York
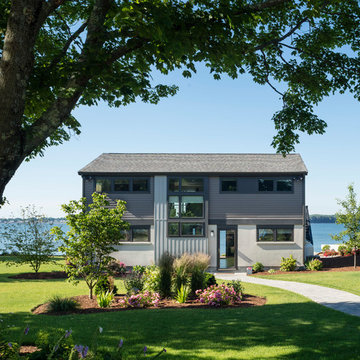
a simple midcentury cottage becomes a stylish waterfront getaway in coastal Rhode Island. Photo by Robert Brewster
Example of a mid-sized mid-century modern gray two-story wood exterior home design in Providence
Example of a mid-sized mid-century modern gray two-story wood exterior home design in Providence
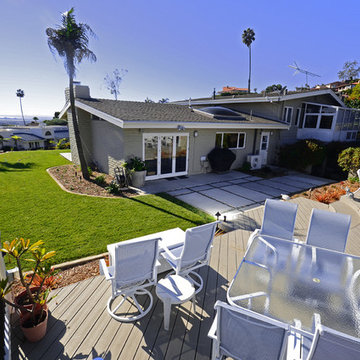
This hilltop midcentury modern was designed for the panoramic views to the Santa Monica Mountains, Pacific Ocean, Channel Islands, and beyond, By Scarlett's Landscape, Inc. Photo by James Scolari.
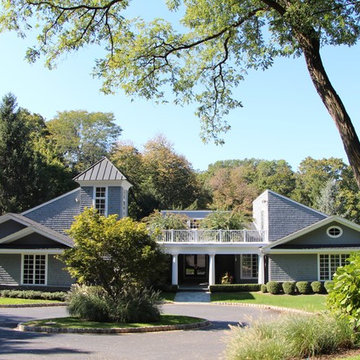
This home has a Mid Century Modern exterior and a transitional interior.
An expansive open floor plan keeps the flow going from the front door through the family room, sitting room and kitchen.
French doors and transoms with soaring 10'ceilings make the space open and airy.
Rustic elements like the amazing reclaimed wood wall add even more texture and depth to the fireplace facade.
Soft grays, neutrals, reds and browns are the color story here...
Fun textures and textiles with bold blocks of color.
We love it!
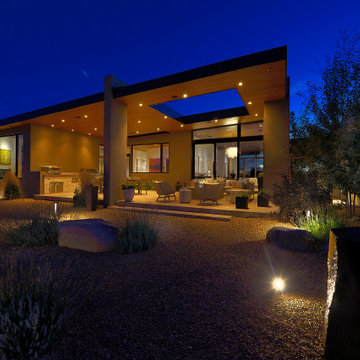
Bordering on 68,000 unobstructed acres of the Bureau of Land Management, this exquisite home commands dramatic mountain & prairie views, from the majestic Sangre de Cristos to the east to the extensive stretches of the Jemez/Badlands to the west. Designed in the Mid-Century Modern vernacular ‘form follows function’ the structure presents with clean rectilinear lines, sloping roofs, and organic use of materials, incorporating steel, stone and stucco, deeply etched with endless sheets of glass, providing a seamless indoor/outdoor flow.
Distinguishing features showcase 3 sloping roofs piercing the glass with 3” tongue and groove Alaskan Yellow Cedar, bringing one continuous ceiling plane inside/out. In sharp contrast, highly polished concrete micro-slab floors glisten softly under the voluminous illumination of LED recessed lighting. Cantilevered portals, with stepped metal fascia, frame out the 3 sections of the home, as they wraparound the bold enveloping walls.
The natural use of wood, between African teak and walnut, bring warmth in both the custom interior doors and cabinetry. Most spectacular to the home’s design and connectivity, and prominently positioned in 3 key passageways, include a floor to ceiling glass atrium luxuriating in natural light between the kitchen and family room, a sleek 10 foot stretch of glass hallway connecting the master and main living wings, and a massive 600 pound cold rolled plate steel entry door, with patinaed oversized brass handle, all symmetrically, and artistically positioned for a harmonious flow.
AWARDS
2020 Haciendas A Parade of Homes: Design, Best Kitchen, Best Master Suite
Mid-Century Modern Exterior Home Ideas
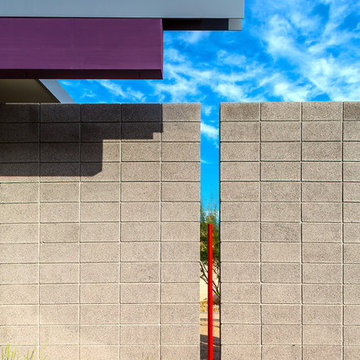
Detail for roof scupper from butterfly roof and transition from house wall to site wall beyond with security bollard.
Rick Brazil Photography
Mid-century modern gray one-story concrete house exterior idea in Phoenix
Mid-century modern gray one-story concrete house exterior idea in Phoenix
11






