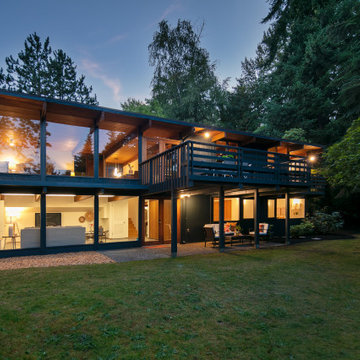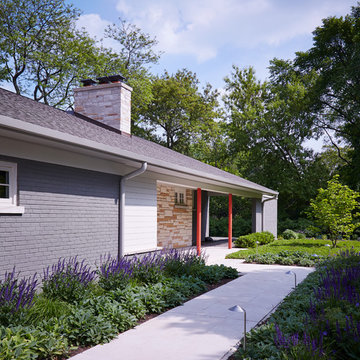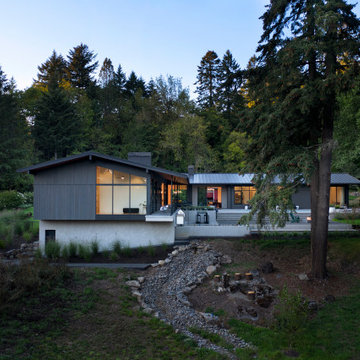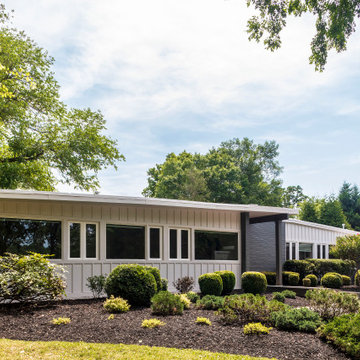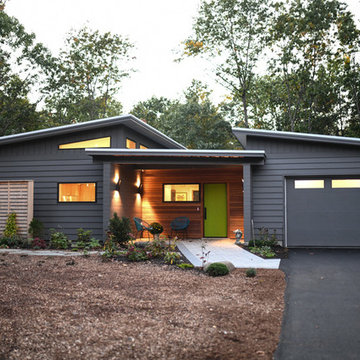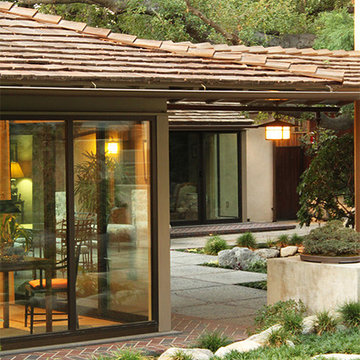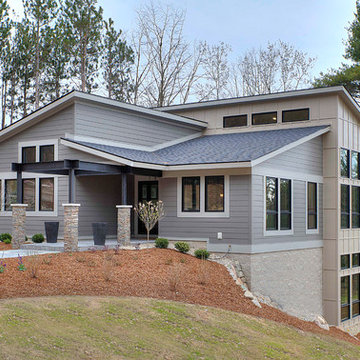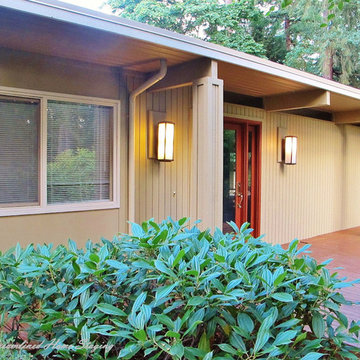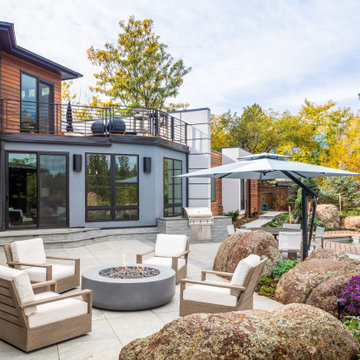Mid-Century Modern Exterior Home Ideas
Refine by:
Budget
Sort by:Popular Today
181 - 200 of 15,809 photos
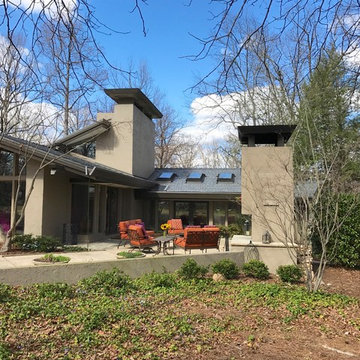
Photo by Arielle Schechter. The clients contacted me to create an outside gathering space and a new exterior monumental wood burning fireplace to an existing historic mid century modern house designed by brilliant late architect Sumner Winn in Burlington, NC. Coincidentally, I had known Sumner when I was a little kid, and he was one of my favorite people, which made it an honor to work on this project.
It was very important that the fireplace and details tie into Sumner's design so that it would blend harmoniously with the existing house. And although the new fireplace needed to be extremely large to accommodate both fires and also an outside television for watching sports in the winter, the cozy gathering space it created is intimate and perfect for parties all year long. The fireplace was also strategically located to block the view of a neighbor's house from inside and outside the residence, thereby creating even more privacy for the family.
The fireplace was designed with a cantilevered front and no mantle in keeping with the modernist details inside the house.
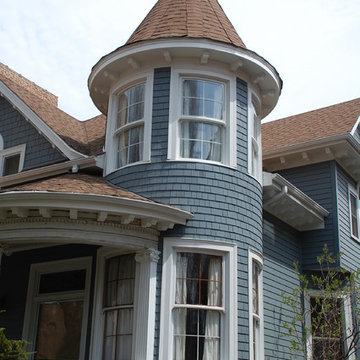
Chicago, IL Midcentury Style Exterior Siding Remodel by Siding & Windows Group with James Hardie Shingle Siding in ColorPlus Technology Custom Color and Hardie Trim in ColorPlus Technology Color Arctic White.
Find the right local pro for your project
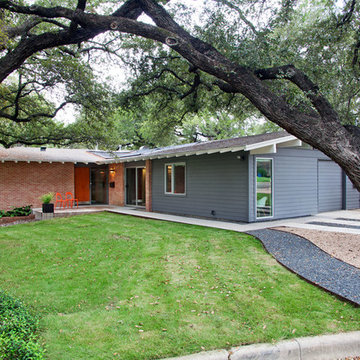
Hardie siding painted Sherwin Williams Kendal Charcoal • Photography by Tommy Kile
Example of a mid-century modern gray one-story concrete fiberboard exterior home design in Austin
Example of a mid-century modern gray one-story concrete fiberboard exterior home design in Austin
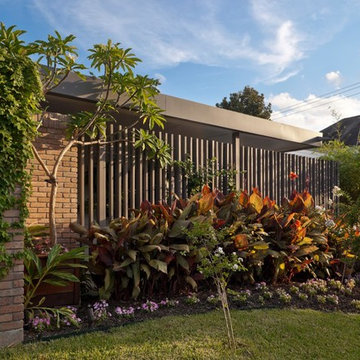
Benjamin Hill Photography
Inspiration for a mid-century modern exterior home remodel in Houston
Inspiration for a mid-century modern exterior home remodel in Houston
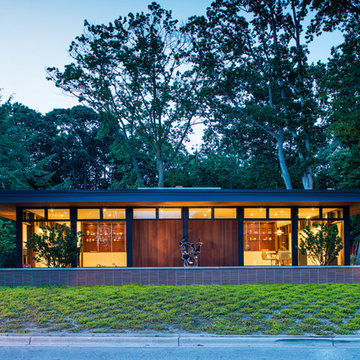
Design by: Brian Schipper / Architect of Record: Lucid Architecture / Builder: Zahn Builders
Inspiration for a 1960s exterior home remodel in Grand Rapids
Inspiration for a 1960s exterior home remodel in Grand Rapids
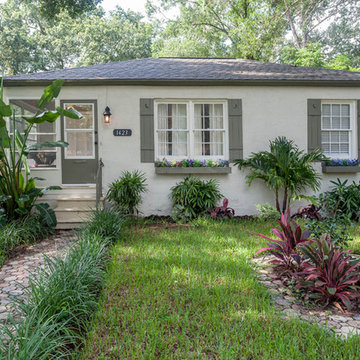
Cardinal Designs and Consulting Inc.
Example of a 1950s exterior home design in Tampa
Example of a 1950s exterior home design in Tampa
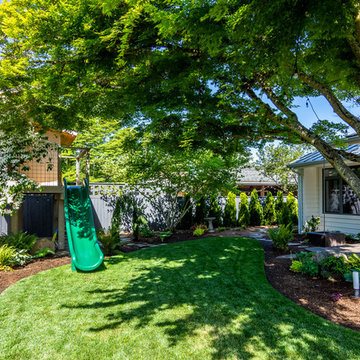
Here is an architecturally built house from the early 1970's which was brought into the new century during this complete home remodel by adding a garage space, new windows triple pane tilt and turn windows, cedar double front doors, clear cedar siding with clear cedar natural siding accents, clear cedar garage doors, galvanized over sized gutters with chain style downspouts, standing seam metal roof, re-purposed arbor/pergola, professionally landscaped yard, and stained concrete driveway, walkways, and steps.
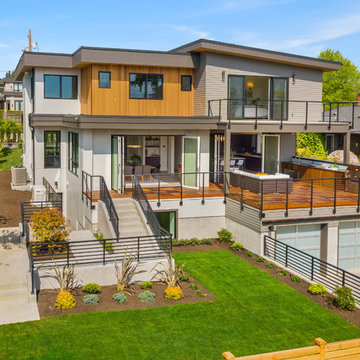
Front exterior of contemporary new build home in Kirkland, WA.
Example of a 1960s multicolored three-story mixed siding exterior home design in Seattle with a metal roof
Example of a 1960s multicolored three-story mixed siding exterior home design in Seattle with a metal roof
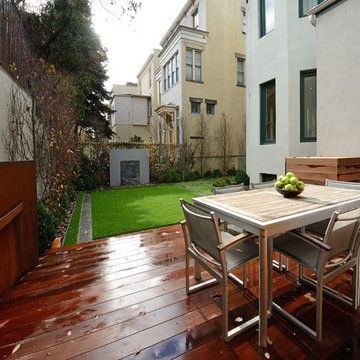
Extraordinary 28-foot wide Queen Anne mansion perched on historic Hudson Street, one of Hoboken’s most coveted blocks. Custom built in 1901, this home has been respectfully restored to showcase the original features and thoughtfully renovated to include an elevator servicing all four levels of this exceptional 6,600+ square foot, 7+ bedroom, 5½ bathroom home. Anchored on a 40×100 foot lot with a timeless façade and storybook stone turret, 925 Hudson Street’s appeal is further enhanced by beautifully scaled rooms, balanced with intimate spaces thus transforming this house into a true family home. The parlor level takes careful consideration to function and flow beginning at the dramatic foyer, flanked by an original fireplace mantle and pocket doors. The drawing room opens to a formal dining room, elevator and powder room. At the rear of the home, the great room provides a flexible, family friendly space with dining nook and an open kitchen with access to the rear yard. Glittering with natural light, the second floor master retreat encompasses a lounge warmed by a working gas fireplace with original mantle and surround, sleeping quarters, dressing hall and en-suite bath. Luxurious and functional, the master bathroom is well appointed with an oversized marble steam shower with barrel ceiling, free standing Victoria + Albert volcanic limestone bath, radiant heat flooring and separate water closet. The remainder of the second and third floors are comprised of five additional bedrooms, home office, three full baths and crowned by an original oval sky light and wide top floor corridor featuring a full wet bar with stone counter and refrigerator. From the terraced front area with mature plantings, to the newly finished side and back yards, the 925 Hudson Street is surrounded by greenery and inviting outdoor spaces. The rear lawn features an Ipé deck, low maintenance SynLawn, fire and water features. An automatic drip irrigation system services the planting beds and the wall of Hornbeam trees provide beauty in every season. Ideal for au pair suite, guest quarters or revenue generating rental, the garden level includes a private 1,000 sq. ft., 2 bedroom 1 bath apartment with a separate entrance. This floor is further outfitted with ample built-in storage, wine closet, and laundry room. Truly a one of a kind home with intricate hardwood flooring, classic plaster moldings, soaring ceilings, original pocket doors, shutters, 3 decorative fireplace mantles and 3 working gas fireplaces, 7 zone central heating and cooling system and a state of the art Control4 fully automated home with security, sound, lighting and HVAC controls. Call today to schedule a private viewing.
- See more at: 925hudson.com
Mid-Century Modern Exterior Home Ideas
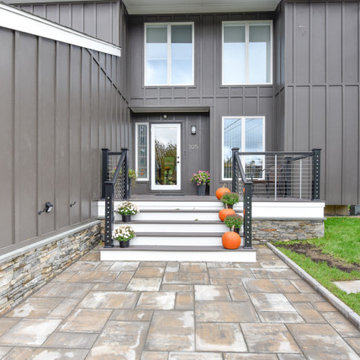
we tore down old porch which was on an angle , not allowing for a proper front entry, squared it off, added stone, made walkway wider, added cable railings Covered the entire house in board and batten hardie board
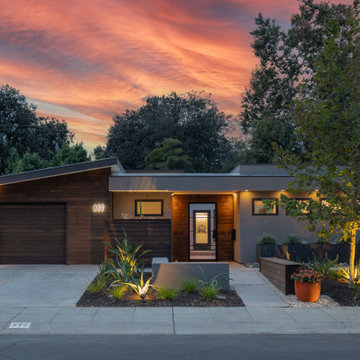
2022 NARI META GOLD AWARD
Example of a mid-century modern multicolored one-story house exterior design in San Francisco
Example of a mid-century modern multicolored one-story house exterior design in San Francisco
10






