Mid-Century Modern Exterior Home Ideas
Refine by:
Budget
Sort by:Popular Today
161 - 180 of 1,691 photos
Item 1 of 3
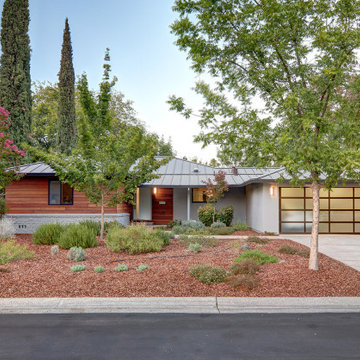
This client grew up in this 1950’s family home and has now become owner in his adult life. Designing and remodeling this childhood home that the client was very bonded and familiar with was a tall order. This modern twist of original mid-century style combined with an eclectic fusion of modern day materials and concepts fills the room with a powerful presence while maintaining its clean lined austerity and elegance.
As part of the full remodel of this Arden Park home, we modernized the facade with a horizontal Mahogany plank treatment. The outside corners of the facade were detailed by our fine craftsmen with interlocking dovetail joinery.
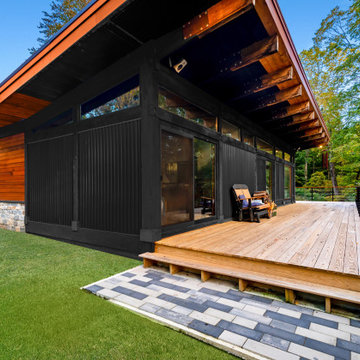
Updating a modern classic
These clients adore their home’s location, nestled within a 2-1/2 acre site largely wooded and abutting a creek and nature preserve. They contacted us with the intent of repairing some exterior and interior issues that were causing deterioration, and needed some assistance with the design and selection of new exterior materials which were in need of replacement.
Our new proposed exterior includes new natural wood siding, a stone base, and corrugated metal. New entry doors and new cable rails completed this exterior renovation.
Additionally, we assisted these clients resurrect an existing pool cabana structure and detached 2-car garage which had fallen into disrepair. The garage / cabana building was renovated in the same aesthetic as the main house.
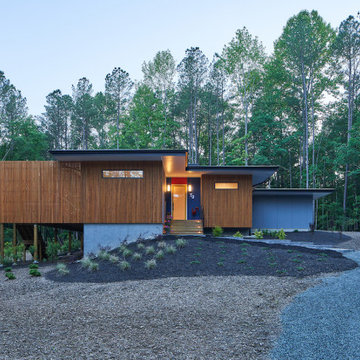
A twilight view of the cypress screening detail on the east side of the house facing the street gives the owners the privacy they wanted. Photo by Keith Isaacs.
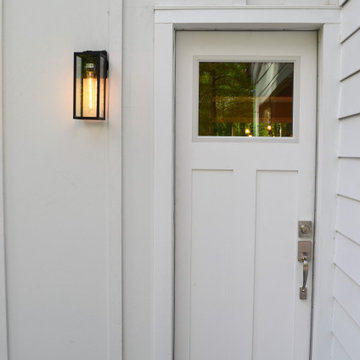
Large mid-century modern white two-story concrete fiberboard house exterior idea in New York with a shed roof and a metal roof
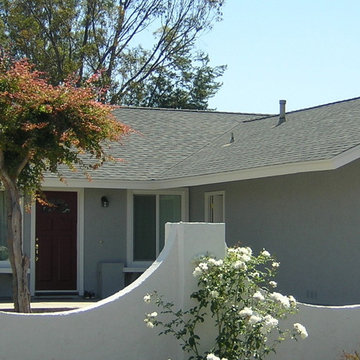
Another update by the RB Painting team. This 60's ranch given a fresh face with a light gray stucco exterior paint job and a fantastic red accent at the front door.
Photo: Gary Baker
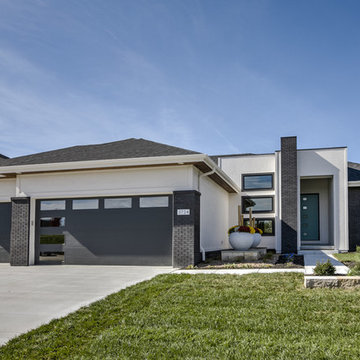
Amoura Productions
Large mid-century modern white one-story exterior home idea in Omaha with a shingle roof
Large mid-century modern white one-story exterior home idea in Omaha with a shingle roof
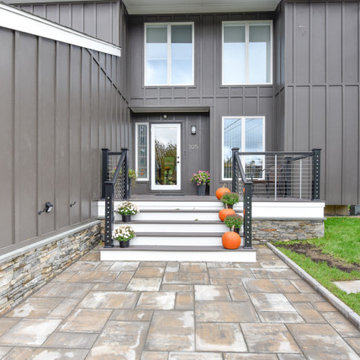
we tore down old porch which was on an angle , not allowing for a proper front entry, squared it off, added stone, made walkway wider, added cable railings Covered the entire house in board and batten hardie board
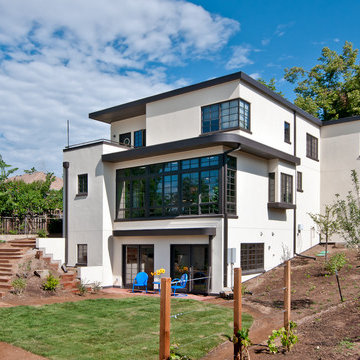
Photography by Daniel O'Connor Photography www.danieloconnorphoto.com
Large mid-century modern white two-story stucco exterior home idea in Denver
Large mid-century modern white two-story stucco exterior home idea in Denver
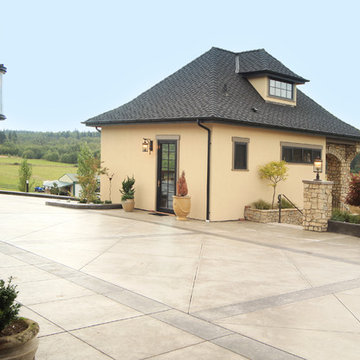
Michael Stadler Photography
Large mid-century modern beige one-story stucco exterior home photo in Seattle
Large mid-century modern beige one-story stucco exterior home photo in Seattle
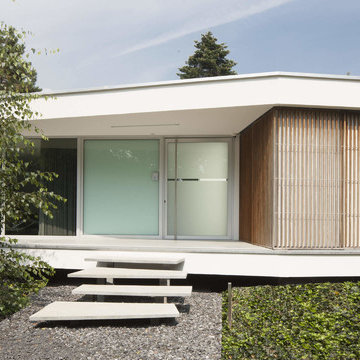
simple elegant cleans lines were key in the design of this home. A large interior courtyard was designed to showcase the owners artistic creations
Inspiration for a large 1950s white two-story stucco flat roof remodel in Cincinnati
Inspiration for a large 1950s white two-story stucco flat roof remodel in Cincinnati
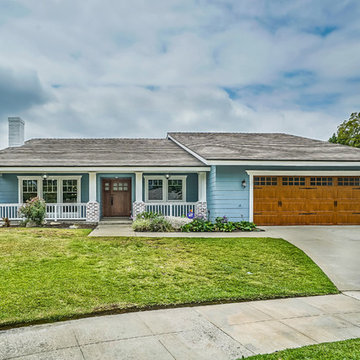
Addition project which included complete interior and exterior renovation. Kitchen, bathrooms, flooring throughout, front entry, windows, railing and much more
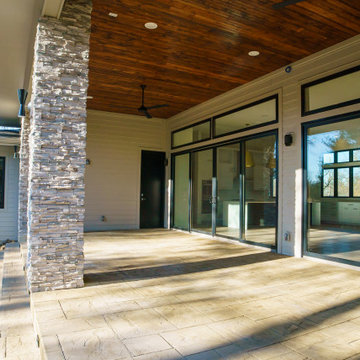
Outside this elegantly designed modern prairie-style home built by Hibbs Homes, the mixed-use of wood, stone, and James Hardie Lap Siding brings dimension and texture to a modern, clean-lined front elevation. The hipped rooflines, angled columns, and use of windows complete the look.
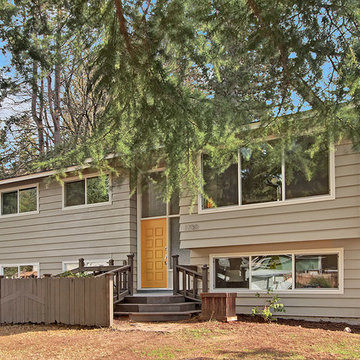
Example of a mid-sized 1950s beige two-story wood house exterior design in Seattle with a hip roof and a shingle roof
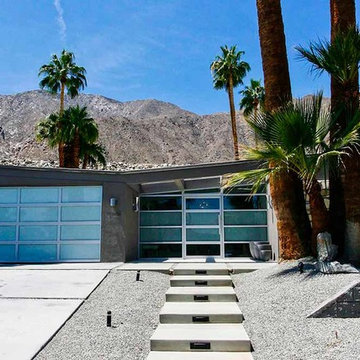
Inspiration for a mid-sized 1960s beige one-story stucco exterior home remodel in Los Angeles
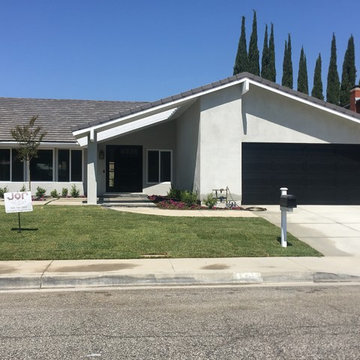
HVI
Example of a mid-sized 1960s gray one-story stucco house exterior design in Los Angeles with a tile roof
Example of a mid-sized 1960s gray one-story stucco house exterior design in Los Angeles with a tile roof
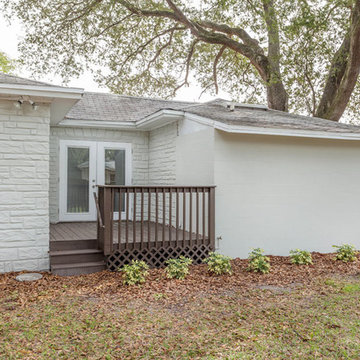
David Sibbitt
Inspiration for a mid-sized 1950s gray one-story brick gable roof remodel in Tampa
Inspiration for a mid-sized 1950s gray one-story brick gable roof remodel in Tampa
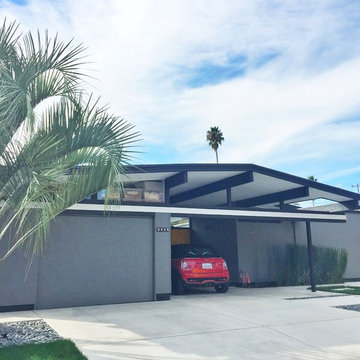
Renovation of a 1952 Midcentury Modern Eichler home in San Jose, CA.
Full remodel of kitchen, main living areas and central atrium incl flooring and new windows in the entire home - all to bring the home in line with its mid-century modern roots, while adding a modern style and a touch of Scandinavia.
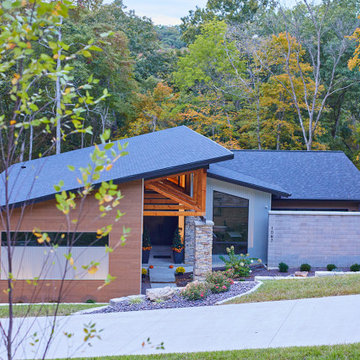
Large mid-century modern one-story concrete fiberboard house exterior idea in St Louis with a shed roof, a shingle roof and a black roof
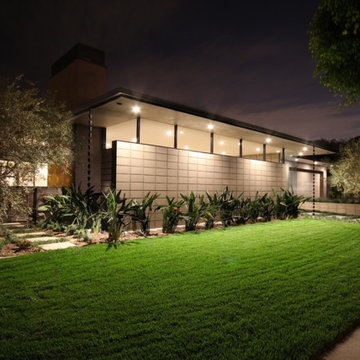
Inspiration for a mid-century modern gray one-story concrete house exterior remodel in Los Angeles with a hip roof and a metal roof
Mid-Century Modern Exterior Home Ideas
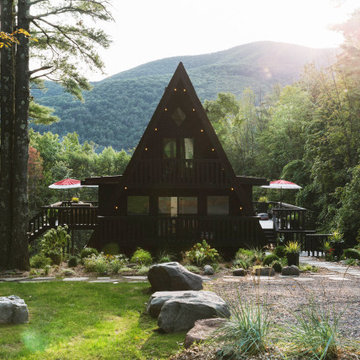
Thinking outside the box
Perched on a hilltop in the Catskills, this sleek 1960s A-frame is right at home among pointed firs and
mountain peaks.
An unfussy, but elegant design with modern shapes, furnishings, and material finishes both softens and enhances the home’s architecture and natural surroundings, bringing light and airiness to every room.
A clever peekaboo aesthetic enlivens many of the home’s new design elements―invisible touches of lucite, accented brass surfaces, oversized mirrors, and windows and glass partitions in the spa bathrooms, which give you all the comfort of a high-end hotel, and the feeling that you’re showering in nature.
Downstairs ample seating and a wet bar―a nod to your parents’ 70s basement―make a perfect space for entertaining. Step outside onto the spacious deck, fire up the grill, and enjoy the gorgeous mountain views.
Stonework, scattered like breadcrumbs around the 5-acre property, leads you to several lounging nooks, where you can stretch out with a book or take a soak in the hot tub.
Every thoughtful detail adds softness and magic to this forest home.
9





